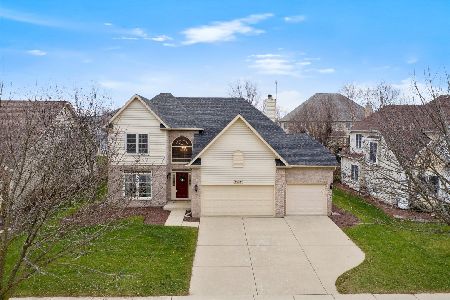2724 Wait Road, Naperville, Illinois 60564
$640,000
|
Sold
|
|
| Status: | Closed |
| Sqft: | 2,896 |
| Cost/Sqft: | $224 |
| Beds: | 4 |
| Baths: | 3 |
| Year Built: | 1999 |
| Property Taxes: | $11,334 |
| Days On Market: | 799 |
| Lot Size: | 0,00 |
Description
Highly sought-after Harmony Grove subdivision! Desirably acclaimed Naperville District 204 schools. The ultimate style distinctively features updates for today's lifestyle! Expansive level one for all your entertainment needs. Soaring entrance leading to dramatic 2-story family room with multiple windows, fireplace and custom millwork. Dining room with double tray ceiling, crown moldings & chair rail. Kitchen 42" cabinetry, planning desk, center island, pantry closet & breakfast area. Office main level can be converted to a 5th bedroom for in-law arrangement. Primary Suite an enclave & two walk-in closets. Luxurious spa-like bath offers a large walk-in glass block shower, tub & double vanity. Professionally finished basement endless opportunities to customize: Theater room, exercise and additional rec room. Lush landscaping surrounds the home for privacy and paver patio for summer enjoyment.
Property Specifics
| Single Family | |
| — | |
| — | |
| 1999 | |
| — | |
| — | |
| No | |
| — |
| Will | |
| Harmony Grove | |
| 225 / Annual | |
| — | |
| — | |
| — | |
| 11931116 | |
| 0701153010160000 |
Nearby Schools
| NAME: | DISTRICT: | DISTANCE: | |
|---|---|---|---|
|
Grade School
Kendall Elementary School |
204 | — | |
|
Middle School
Crone Middle School |
204 | Not in DB | |
|
High School
Neuqua Valley Hs |
204 | Not in DB | |
Property History
| DATE: | EVENT: | PRICE: | SOURCE: |
|---|---|---|---|
| 13 Sep, 2012 | Sold | $399,000 | MRED MLS |
| 10 Aug, 2012 | Under contract | $419,900 | MRED MLS |
| 4 Jun, 2012 | Listed for sale | $419,900 | MRED MLS |
| 5 Jan, 2024 | Sold | $640,000 | MRED MLS |
| 8 Dec, 2023 | Under contract | $649,900 | MRED MLS |
| 14 Nov, 2023 | Listed for sale | $649,900 | MRED MLS |

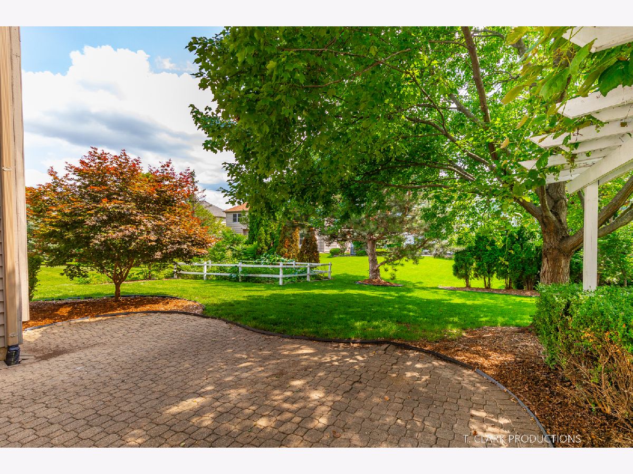
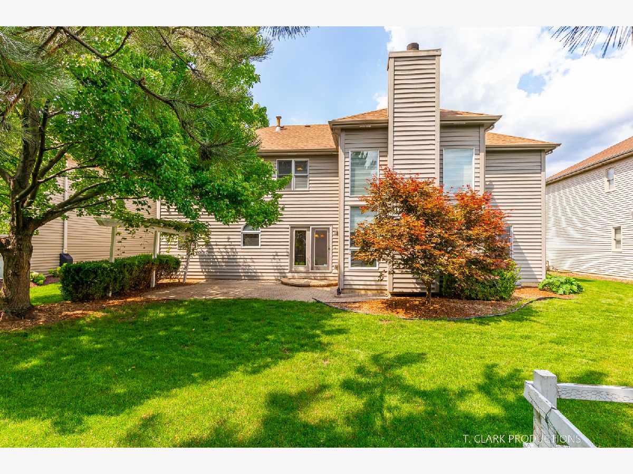
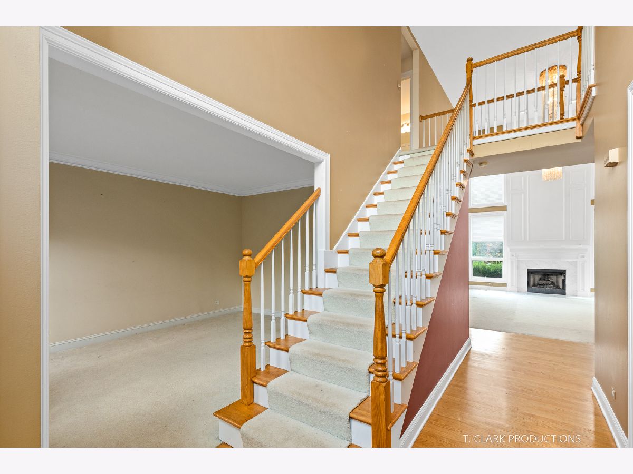
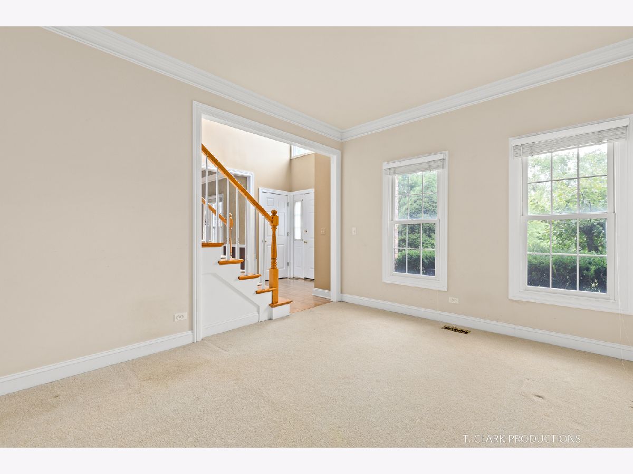
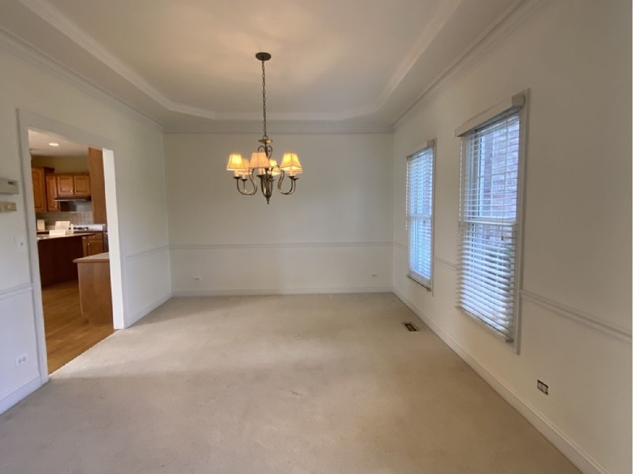

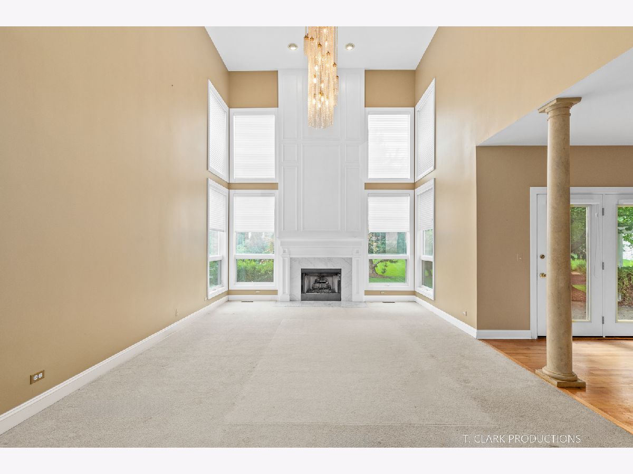


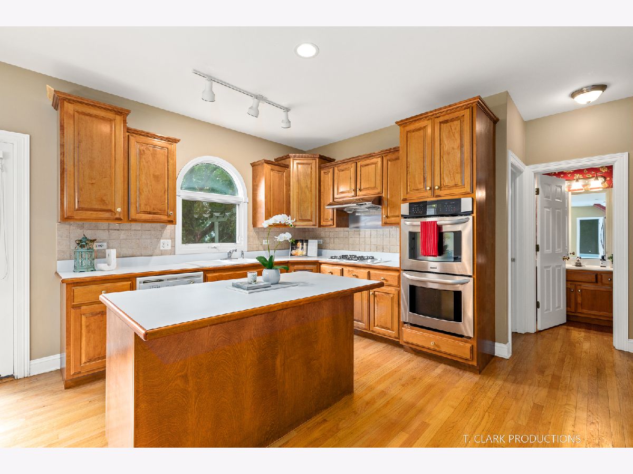
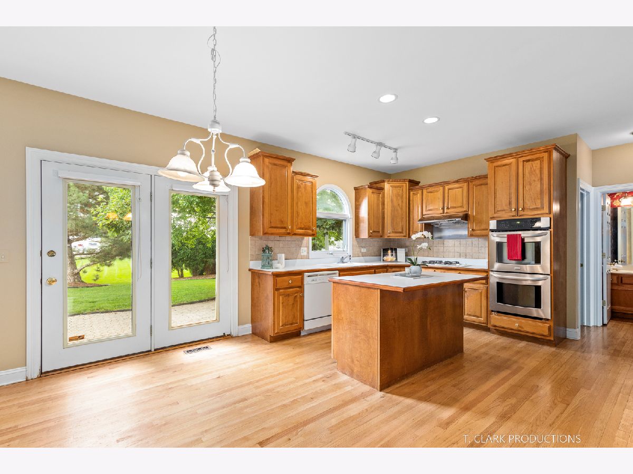
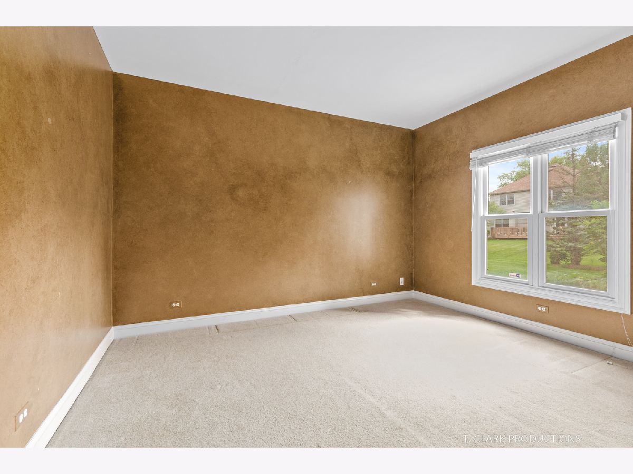



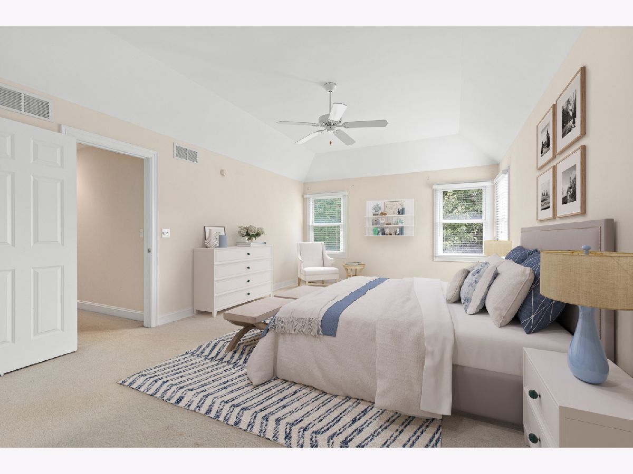



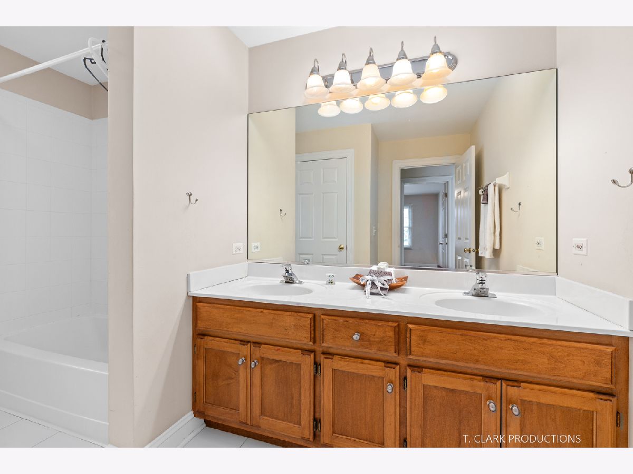


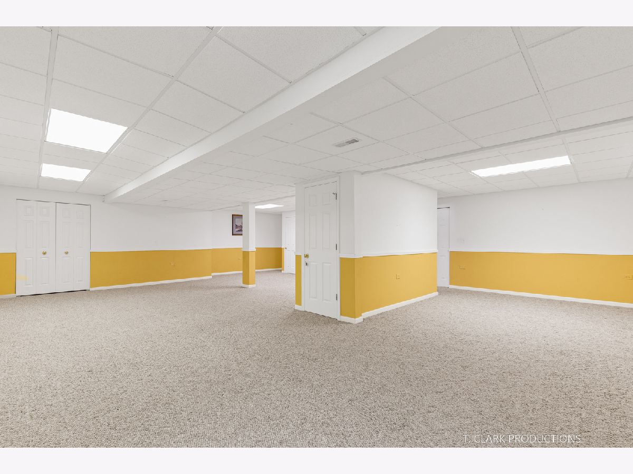
Room Specifics
Total Bedrooms: 4
Bedrooms Above Ground: 4
Bedrooms Below Ground: 0
Dimensions: —
Floor Type: —
Dimensions: —
Floor Type: —
Dimensions: —
Floor Type: —
Full Bathrooms: 3
Bathroom Amenities: Separate Shower,Double Sink,Soaking Tub
Bathroom in Basement: 0
Rooms: —
Basement Description: Finished
Other Specifics
| 2 | |
| — | |
| Asphalt | |
| — | |
| — | |
| 72.5X125.2X72.4X125.3 | |
| — | |
| — | |
| — | |
| — | |
| Not in DB | |
| — | |
| — | |
| — | |
| — |
Tax History
| Year | Property Taxes |
|---|---|
| 2012 | $9,705 |
| 2024 | $11,334 |
Contact Agent
Nearby Similar Homes
Nearby Sold Comparables
Contact Agent
Listing Provided By
Berkshire Hathaway HomeServices Chicago



