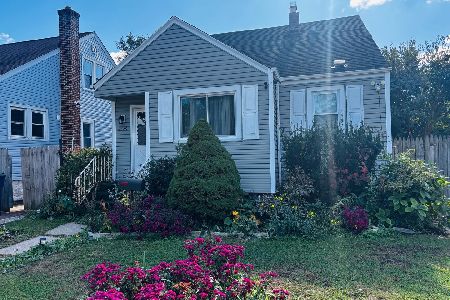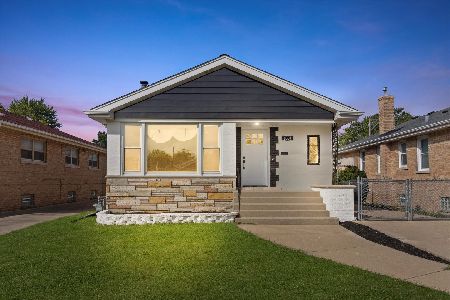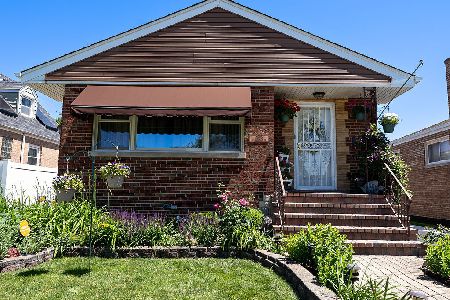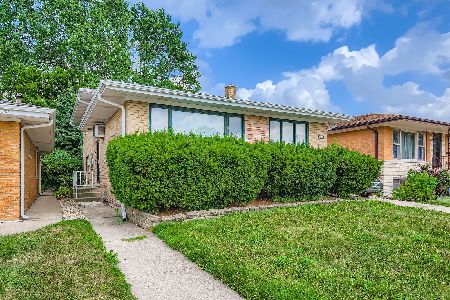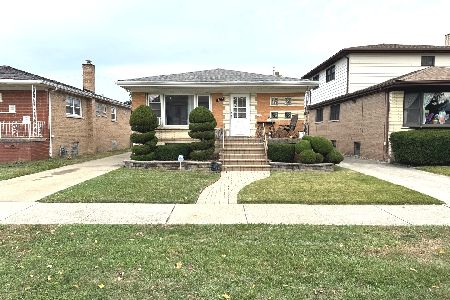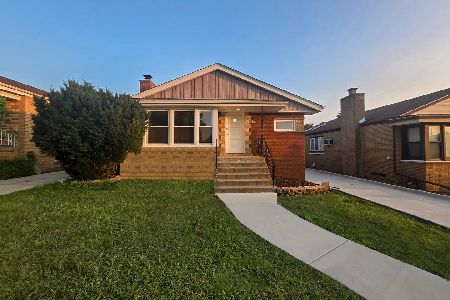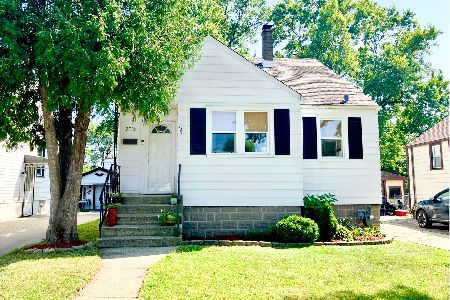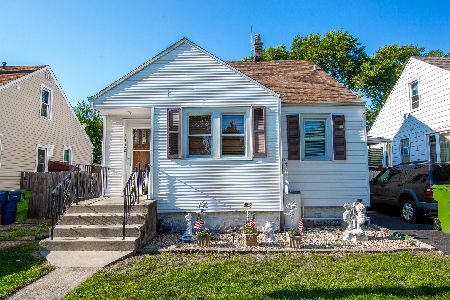2721 90 Street, Evergreen Park, Illinois 60805
$145,000
|
Sold
|
|
| Status: | Closed |
| Sqft: | 0 |
| Cost/Sqft: | — |
| Beds: | 3 |
| Baths: | 2 |
| Year Built: | 1941 |
| Property Taxes: | $2,192 |
| Days On Market: | 6505 |
| Lot Size: | 0,00 |
Description
WHAT A CREAM PUFF! This perfect starter will delight! 3 B.Rs, 2 baths, H.W. floors on main level, new carpeting up & all new windows too. Roof, HWH, washer 1 yr. You will be impressed w/all the built-ins & storage this beauty offers. Fenced yd w/18' above-ground pool for summer fun + 12x10x10 shed & pad from prev.garage w/side drive. Elem. school, ballpark & playground less than 1 block way. Home shows well. 1 YR.HW
Property Specifics
| Single Family | |
| — | |
| Cape Cod | |
| 1941 | |
| None | |
| CAPE COD | |
| No | |
| 0 |
| Cook | |
| — | |
| 0 / Not Applicable | |
| None | |
| Lake Michigan | |
| Public Sewer | |
| 06861512 | |
| 24012160090000 |
Nearby Schools
| NAME: | DISTRICT: | DISTANCE: | |
|---|---|---|---|
|
High School
Evergreen Park High School |
231 | Not in DB | |
Property History
| DATE: | EVENT: | PRICE: | SOURCE: |
|---|---|---|---|
| 24 Sep, 2008 | Sold | $145,000 | MRED MLS |
| 25 Aug, 2008 | Under contract | $150,000 | MRED MLS |
| — | Last price change | $165,000 | MRED MLS |
| 14 Apr, 2008 | Listed for sale | $165,000 | MRED MLS |
Room Specifics
Total Bedrooms: 3
Bedrooms Above Ground: 3
Bedrooms Below Ground: 0
Dimensions: —
Floor Type: Hardwood
Dimensions: —
Floor Type: Hardwood
Full Bathrooms: 2
Bathroom Amenities: —
Bathroom in Basement: 0
Rooms: Utility Room-1st Floor
Basement Description: Crawl
Other Specifics
| — | |
| — | |
| Concrete,Other | |
| Above Ground Pool | |
| Fenced Yard | |
| 40X131 | |
| — | |
| None | |
| First Floor Bedroom | |
| Range, Refrigerator, Washer, Dryer | |
| Not in DB | |
| Pool, Sidewalks, Street Lights, Street Paved | |
| — | |
| — | |
| — |
Tax History
| Year | Property Taxes |
|---|---|
| 2008 | $2,192 |
Contact Agent
Nearby Similar Homes
Nearby Sold Comparables
Contact Agent
Listing Provided By
Coldwell Banker Residential

