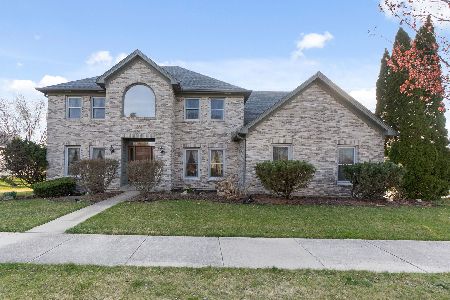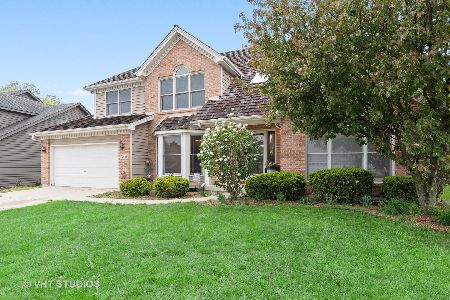2721 Asbury Drive, Aurora, Illinois 60504
$420,000
|
Sold
|
|
| Status: | Closed |
| Sqft: | 3,051 |
| Cost/Sqft: | $143 |
| Beds: | 4 |
| Baths: | 4 |
| Year Built: | 1991 |
| Property Taxes: | $11,320 |
| Days On Market: | 4354 |
| Lot Size: | 0,00 |
Description
Stunning Oakhurst Home w/ Upgrades Throughout. Elegant LR & DR, Private 1st Floor Vaulted Den, Sunken Family Room w/ FP Totally Remodeled Kitchen w/ Granite Counters, SS Apps & New Cherry Cabs, New App, Breathtaking Arched Window Sun room, Grand Master Suite w/ FP, Luxury Bath & 30 FT closet. Finished Basement w/ Rec Room, Den, bedroom, Kitchenette & Bath. 3 car, Paver walkways & deck. Open to large park like area.
Property Specifics
| Single Family | |
| — | |
| Traditional | |
| 1991 | |
| Full | |
| — | |
| No | |
| 0 |
| Du Page | |
| Oakhurst | |
| 250 / Annual | |
| Other | |
| Public | |
| Public Sewer | |
| 08540052 | |
| 0730221005 |
Nearby Schools
| NAME: | DISTRICT: | DISTANCE: | |
|---|---|---|---|
|
Grade School
Steck Elementary School |
204 | — | |
|
Middle School
Fischer Middle School |
204 | Not in DB | |
|
High School
Waubonsie Valley High School |
204 | Not in DB | |
Property History
| DATE: | EVENT: | PRICE: | SOURCE: |
|---|---|---|---|
| 10 Jun, 2014 | Sold | $420,000 | MRED MLS |
| 30 Apr, 2014 | Under contract | $434,800 | MRED MLS |
| — | Last price change | $439,800 | MRED MLS |
| 18 Feb, 2014 | Listed for sale | $439,800 | MRED MLS |
Room Specifics
Total Bedrooms: 5
Bedrooms Above Ground: 4
Bedrooms Below Ground: 1
Dimensions: —
Floor Type: Carpet
Dimensions: —
Floor Type: Carpet
Dimensions: —
Floor Type: Carpet
Dimensions: —
Floor Type: —
Full Bathrooms: 4
Bathroom Amenities: Whirlpool,Separate Shower,Double Sink
Bathroom in Basement: 1
Rooms: Kitchen,Bedroom 5,Den,Recreation Room,Sun Room,Walk In Closet
Basement Description: Finished
Other Specifics
| 3 | |
| Concrete Perimeter | |
| Concrete | |
| Deck, Patio | |
| Irregular Lot,Landscaped | |
| 120X63X126X100 | |
| Unfinished | |
| Full | |
| Vaulted/Cathedral Ceilings, Skylight(s) | |
| Double Oven, Microwave, Dishwasher, Refrigerator, Disposal | |
| Not in DB | |
| Clubhouse, Pool, Tennis Courts | |
| — | |
| — | |
| Gas Log |
Tax History
| Year | Property Taxes |
|---|---|
| 2014 | $11,320 |
Contact Agent
Nearby Similar Homes
Nearby Sold Comparables
Contact Agent
Listing Provided By
Berkshire Hathaway HomeServices Elite Realtors








