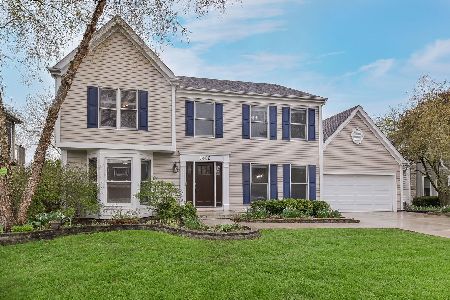2856 Breckenridge Circle, Aurora, Illinois 60504
$600,000
|
Sold
|
|
| Status: | Closed |
| Sqft: | 3,355 |
| Cost/Sqft: | $173 |
| Beds: | 4 |
| Baths: | 3 |
| Year Built: | 1992 |
| Property Taxes: | $12,155 |
| Days On Market: | 659 |
| Lot Size: | 0,00 |
Description
Welcome to your Dream Home! This elegant and spacious 4-bedroom, 2.1-bath house boasts a 3-car garage and a scenic view in the Oakhurst subdivision. The master bedroom is a true retreat, with a massive bedroom, a cozy sitting room, fireplace, walk-in closet, and a master bath for your relaxation. This is a True Master Suite. Step inside, and you'll be greeted by a grand foyer adorned with beautiful woodwork and built-in shelves and closets. The separate dining room is perfect for special family dinners. The kitchen is a delight, with a cozy eating area and an open flow into the huge, sunlit family room with lots of windows for natural light that features a magnificent Stone fireplace, ideal for gatherings and holidays. But the real treat is the attached TREX patio with pergola and a fantastic jacuzzi, always hot and ready for your enjoyment. 3 Car side load garage, sprinkler system The full unfinished basement offers endless possibilities, and you're just 4 min drive away from the Fox Valley Mall. Your dream home is waiting.
Property Specifics
| Single Family | |
| — | |
| — | |
| 1992 | |
| — | |
| — | |
| No | |
| — |
| — | |
| Oakhurst | |
| 325 / Annual | |
| — | |
| — | |
| — | |
| 12017206 | |
| 0730221007 |
Nearby Schools
| NAME: | DISTRICT: | DISTANCE: | |
|---|---|---|---|
|
Grade School
Steck Elementary School |
204 | — | |
|
Middle School
Fischer Middle School |
204 | Not in DB | |
|
High School
Waubonsie Valley High School |
204 | Not in DB | |
Property History
| DATE: | EVENT: | PRICE: | SOURCE: |
|---|---|---|---|
| 3 May, 2024 | Sold | $600,000 | MRED MLS |
| 3 Apr, 2024 | Under contract | $580,000 | MRED MLS |
| 1 Apr, 2024 | Listed for sale | $580,000 | MRED MLS |
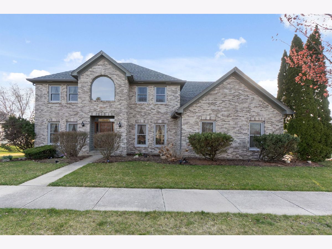
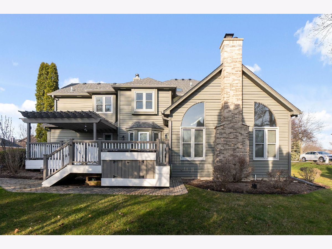
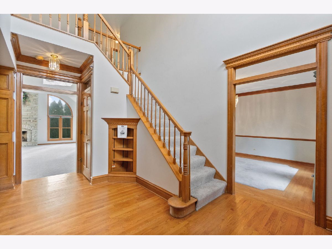
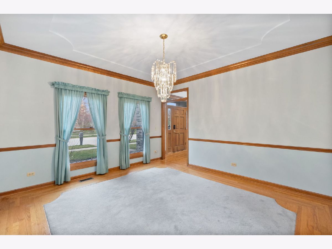
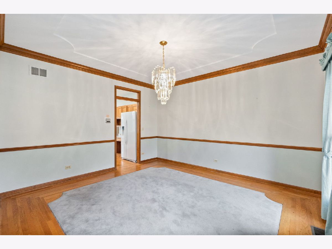
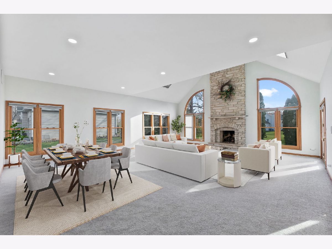
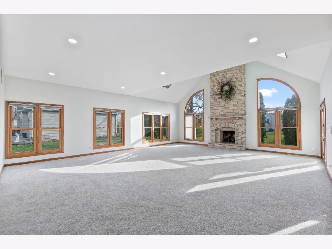
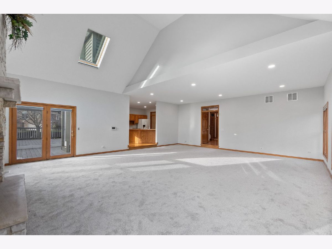
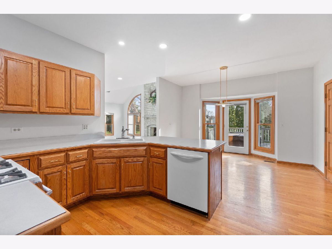
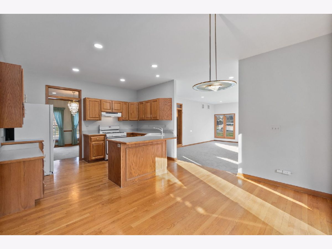
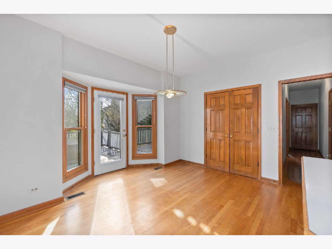
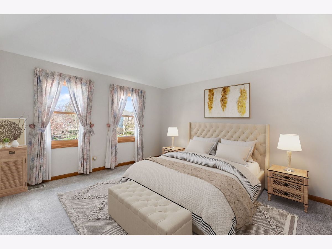
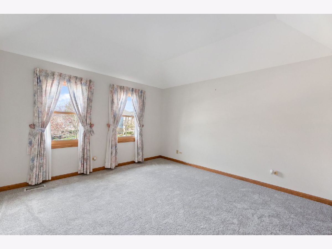
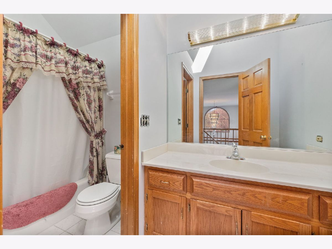
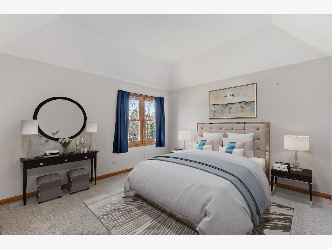
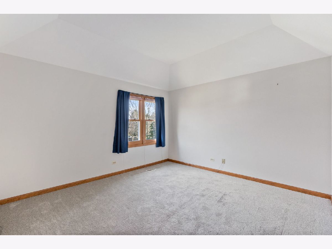
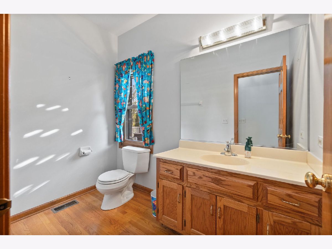
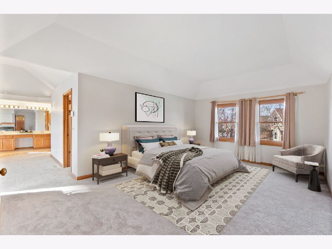
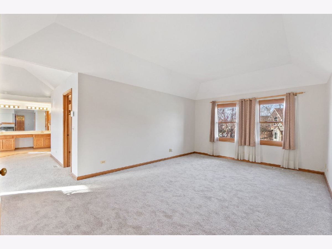
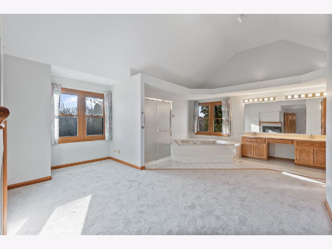
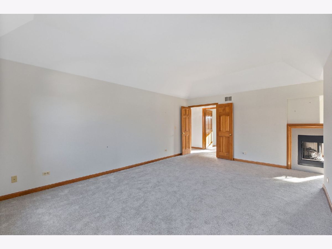
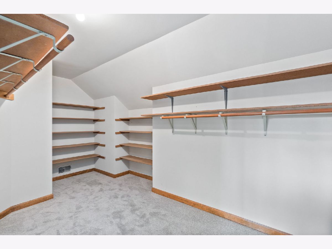
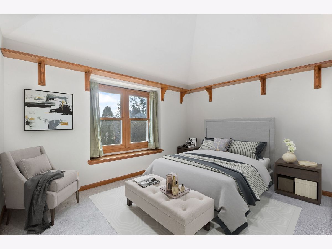
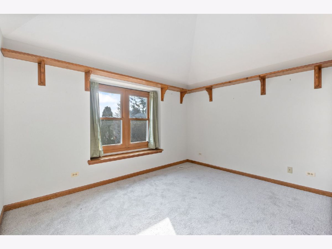
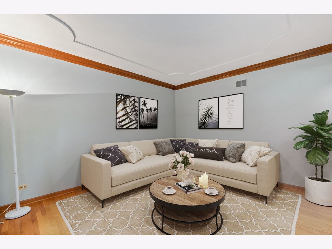
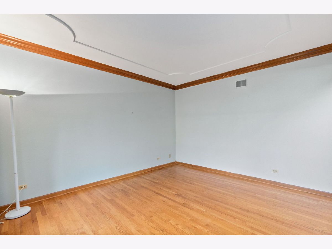
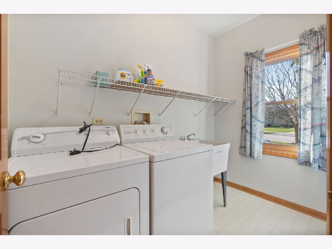
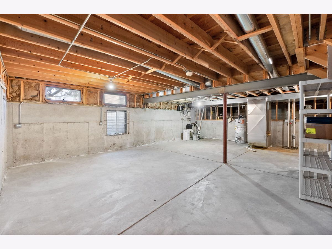
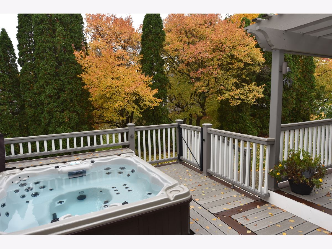
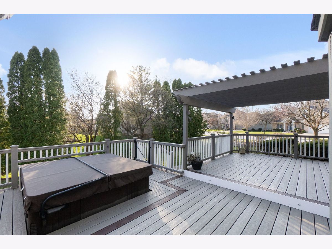
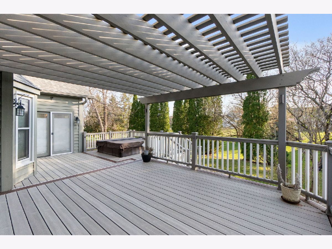
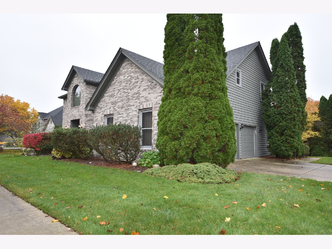
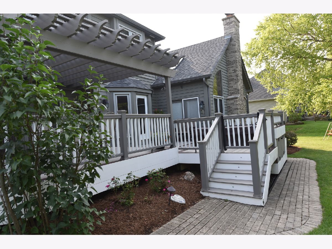
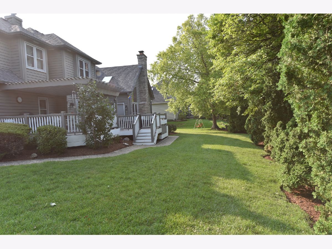
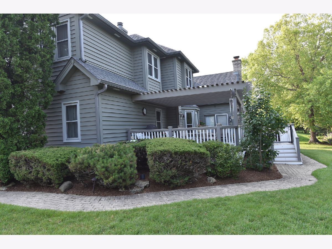
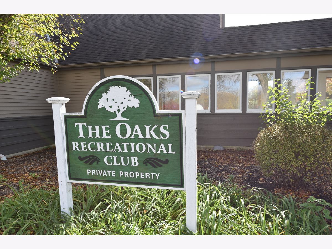
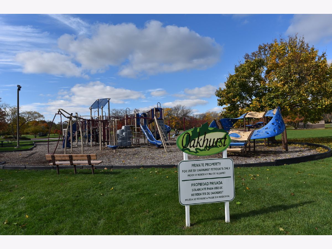
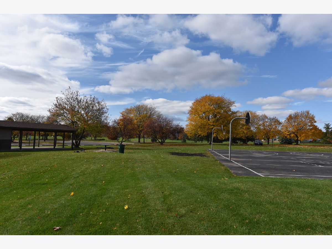
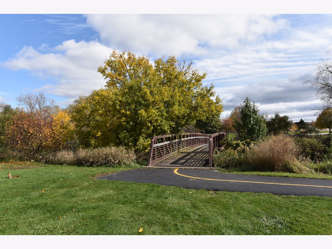
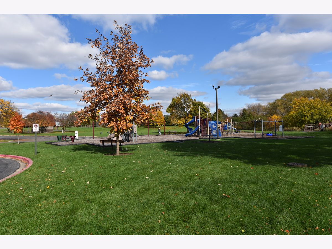
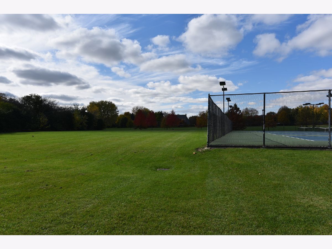
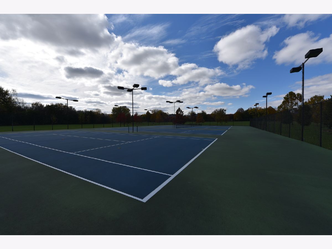
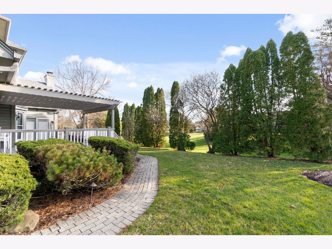
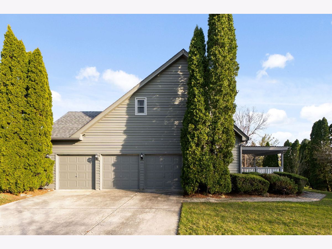
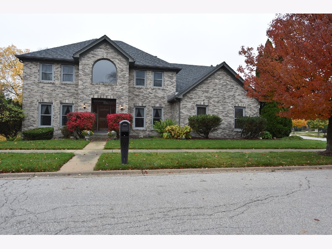
Room Specifics
Total Bedrooms: 4
Bedrooms Above Ground: 4
Bedrooms Below Ground: 0
Dimensions: —
Floor Type: —
Dimensions: —
Floor Type: —
Dimensions: —
Floor Type: —
Full Bathrooms: 3
Bathroom Amenities: Double Sink
Bathroom in Basement: 0
Rooms: —
Basement Description: Unfinished,Crawl
Other Specifics
| 3 | |
| — | |
| Concrete | |
| — | |
| — | |
| 124X115X98X38X65 | |
| Unfinished | |
| — | |
| — | |
| — | |
| Not in DB | |
| — | |
| — | |
| — | |
| — |
Tax History
| Year | Property Taxes |
|---|---|
| 2024 | $12,155 |
Contact Agent
Nearby Similar Homes
Nearby Sold Comparables
Contact Agent
Listing Provided By
Charles Rutenberg Realty of IL





