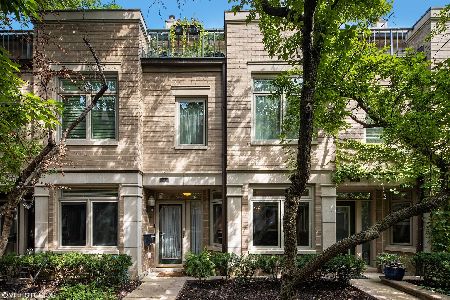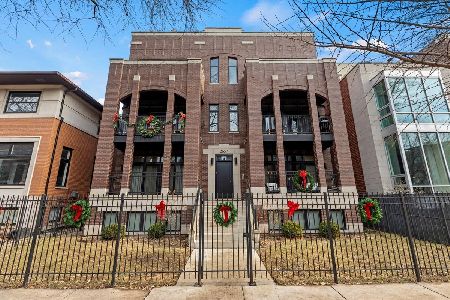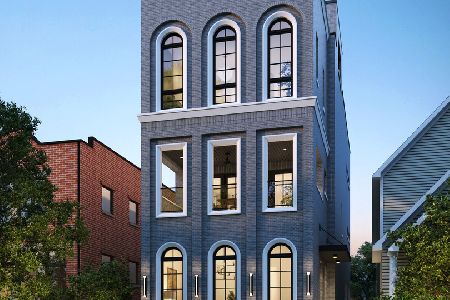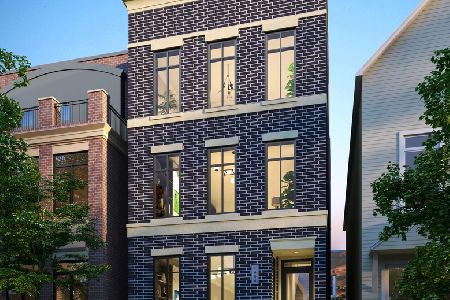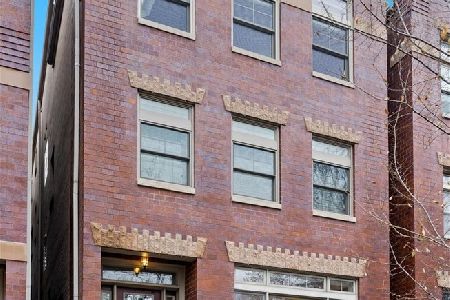2723 Janssen Avenue, Lincoln Park, Chicago, Illinois 60614
$736,000
|
Sold
|
|
| Status: | Closed |
| Sqft: | 0 |
| Cost/Sqft: | — |
| Beds: | 3 |
| Baths: | 3 |
| Year Built: | 1987 |
| Property Taxes: | $10,031 |
| Days On Market: | 3584 |
| Lot Size: | 0,00 |
Description
Beautiful Lincoln Park TH 3 Bed/ 3 Bath + Lofted Den! Quiet Tree Lined Street. Updated Eat-In Kitchen Features SS Appliance, Granite Counters & Dry Bar. Light-Filled Living Room with HDWD Flrs, Fireplace & Dining Area. Third Floor Boasts 3 Beds. Master Suite with Spa-Like Bath & Cathedral Ceilings. Washer & Dryer In-Unit. Patio & Private Roof deck! Perfect for Entertaining! Attached Garage Parking & Pad! Peaceful Interior Courtyard Home! Great Location. 4 blocks to EL, shops! Floor plan Available Under Additional Info.
Property Specifics
| Condos/Townhomes | |
| 4 | |
| — | |
| 1987 | |
| None | |
| — | |
| No | |
| — |
| Cook | |
| — | |
| 312 / Monthly | |
| Insurance,Security,TV/Cable,Exterior Maintenance,Lawn Care,Scavenger,Snow Removal | |
| Lake Michigan | |
| Public Sewer | |
| 09184372 | |
| 14293021591028 |
Nearby Schools
| NAME: | DISTRICT: | DISTANCE: | |
|---|---|---|---|
|
Grade School
Prescott Elementary School |
299 | — | |
|
High School
Lincoln Park High School |
299 | Not in DB | |
Property History
| DATE: | EVENT: | PRICE: | SOURCE: |
|---|---|---|---|
| 5 Jan, 2007 | Sold | $597,000 | MRED MLS |
| 4 Dec, 2006 | Under contract | $635,000 | MRED MLS |
| — | Last price change | $645,000 | MRED MLS |
| 26 Jul, 2006 | Listed for sale | $645,000 | MRED MLS |
| 30 Mar, 2010 | Sold | $700,000 | MRED MLS |
| 16 Feb, 2010 | Under contract | $749,900 | MRED MLS |
| 9 Feb, 2010 | Listed for sale | $749,900 | MRED MLS |
| 27 Jun, 2016 | Sold | $736,000 | MRED MLS |
| 10 Apr, 2016 | Under contract | $750,000 | MRED MLS |
| 4 Apr, 2016 | Listed for sale | $750,000 | MRED MLS |
| 30 Sep, 2021 | Sold | $850,000 | MRED MLS |
| 30 Aug, 2021 | Under contract | $850,000 | MRED MLS |
| 24 Aug, 2021 | Listed for sale | $850,000 | MRED MLS |
Room Specifics
Total Bedrooms: 3
Bedrooms Above Ground: 3
Bedrooms Below Ground: 0
Dimensions: —
Floor Type: Carpet
Dimensions: —
Floor Type: Carpet
Full Bathrooms: 3
Bathroom Amenities: Whirlpool,Separate Shower,Double Sink
Bathroom in Basement: 0
Rooms: Den,Deck,Mud Room
Basement Description: None
Other Specifics
| 1 | |
| Concrete Perimeter | |
| Concrete,Other | |
| Deck, Patio, Roof Deck | |
| Fenced Yard | |
| COMMON | |
| — | |
| Full | |
| Vaulted/Cathedral Ceilings, Hardwood Floors, Laundry Hook-Up in Unit, Storage | |
| Range, Microwave, Dishwasher, Refrigerator, Bar Fridge, Washer, Dryer, Disposal | |
| Not in DB | |
| — | |
| — | |
| — | |
| Wood Burning, Gas Log, Gas Starter |
Tax History
| Year | Property Taxes |
|---|---|
| 2007 | $7,558 |
| 2010 | $7,232 |
| 2016 | $10,031 |
| 2021 | $13,707 |
Contact Agent
Nearby Similar Homes
Nearby Sold Comparables
Contact Agent
Listing Provided By
@properties

