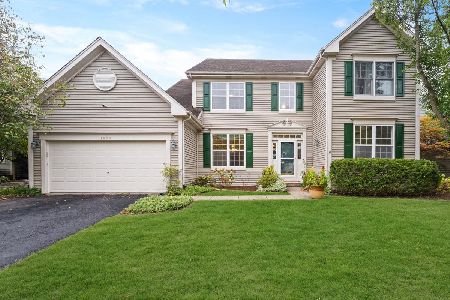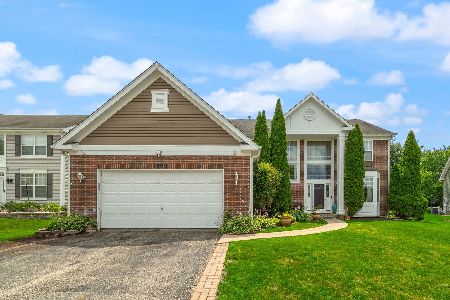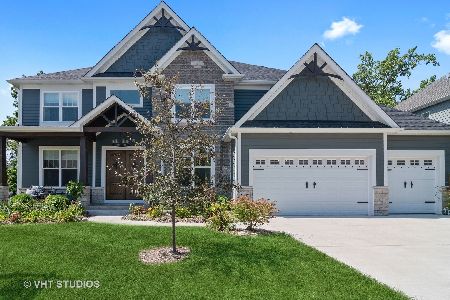2722 Trojak Lane, Aurora, Illinois 60502
$565,000
|
Sold
|
|
| Status: | Closed |
| Sqft: | 3,858 |
| Cost/Sqft: | $147 |
| Beds: | 4 |
| Baths: | 4 |
| Year Built: | 2016 |
| Property Taxes: | $18,667 |
| Days On Market: | 1973 |
| Lot Size: | 0,24 |
Description
IT'S LIKE NEW CONSTRUCTION "PLUS"! This very gently lived in four-year-old home has all the swank of new construction plus a few added quality features - like a custom back splash, custom window treatments, brand new upgraded carpet, and a fully fenced, professionally landscaped yard. If you're looking for an HGTV caliber home, you just found it! The home's dramatic architectural peaks and covered front porch welcome you inside where you'll find a wide open floor plan perfect for everyday living and entertaining. The list of quality appointments is extensive: 10' first floor ceilings. 9' second floor ceilings. Thick crown moldings. Picture moldings. Oversized, transomed windows that flood the home with natural light. Classy modern light fixtures. This home exudes a casual elegance that isn't easily found in this area and price point. IT IS DYNAMITE! Richly stained hardwood floors span the majority of the main level and perfectly accent the oversized white trim and 2-panel doors. The well designed kitchen is missing only a chef. It boasts 42" custom white cabinets, a huge contrasting center island with seating, sleek granite, double oven and generous sized, bayed eating area. It flows easily into the family room with classy stone fireplace for easy entertaining. The private first floor den is the perfect spot for work or relaxation. Its windows open to the back yard and provide wonderful views during every season. The upstairs lives large with four good sized bedrooms - each with direct bath access - and a HUGE bonus room that can be anything you want it to be. Think second family room, gaming room, craft room, workout room....it is AWESOME! The opulent master suite boasts a vaulted ceiling and glam bath with deep soaker tub, oversized shower, and a nice sized walk-in closet. In fact, the closet/storage space throughout this home is amazing. The full, English basement is massive. With its taller ceilings and roughed in plumbing for a future bath, it awaits your finishing ideas. The finished and heated 3-car garage is every man's dream. There's even space for a workbench in there! All this is situated in a very quiet street of only 10 newer upscale homes. Just 100 yards from the neighborhood park and a few steps from the Illinois prairie path. It's perhaps the best kept secret in all of Kane County! Ginger Woods gives you the best of both worlds - a quiet, "out of the way" feel with easy access to I-88 and the Rte 59 train. It's a commuter's dream! Serviced by highly acclaimed District 101 schools. If you're craving new construction - in a convenient location - at a great price - here you go. Welcome home! **THIS HOME IS AVAILABLE TO BE VIEWED SAFELY AND EASILY IN PERSON, WITH AN APPOINTMENT**
Property Specifics
| Single Family | |
| — | |
| — | |
| 2016 | |
| Full,English | |
| SYCAMORE E | |
| No | |
| 0.24 |
| Kane | |
| Ginger Woods | |
| 530 / Annual | |
| Insurance | |
| Public | |
| Public Sewer | |
| 10727301 | |
| 1501228011 |
Nearby Schools
| NAME: | DISTRICT: | DISTANCE: | |
|---|---|---|---|
|
Grade School
Louise White Elementary School |
101 | — | |
|
Middle School
Sam Rotolo Middle School Of Bat |
101 | Not in DB | |
|
High School
Batavia Sr High School |
101 | Not in DB | |
Property History
| DATE: | EVENT: | PRICE: | SOURCE: |
|---|---|---|---|
| 5 Aug, 2020 | Sold | $565,000 | MRED MLS |
| 6 Jun, 2020 | Under contract | $569,000 | MRED MLS |
| 28 May, 2020 | Listed for sale | $569,000 | MRED MLS |
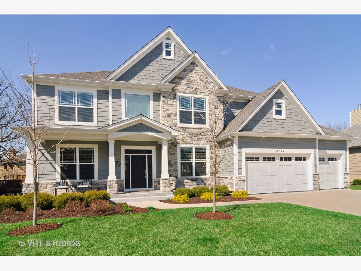
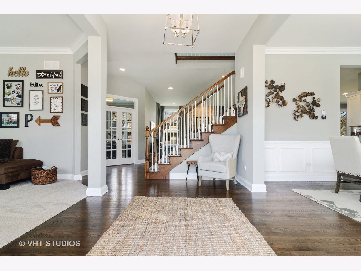
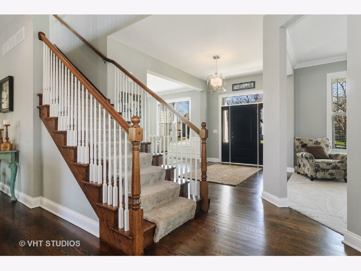
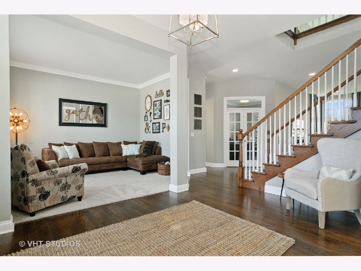
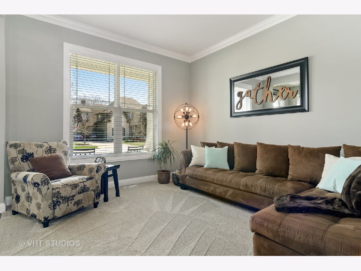
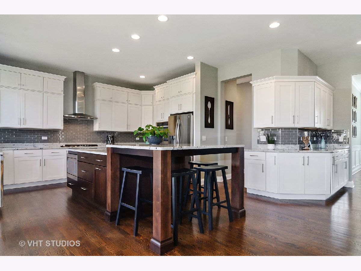
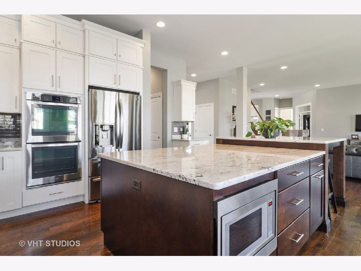
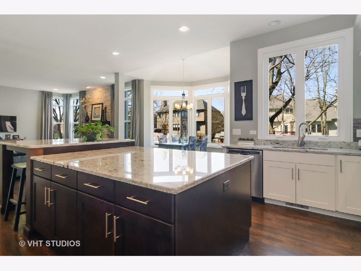
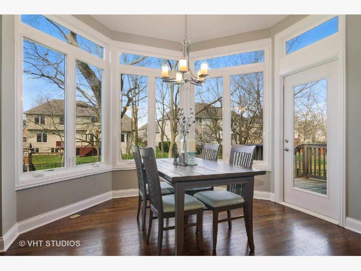
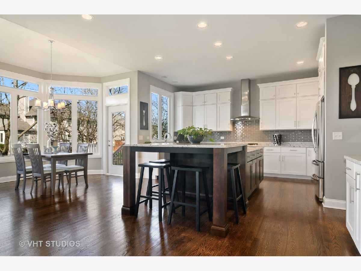
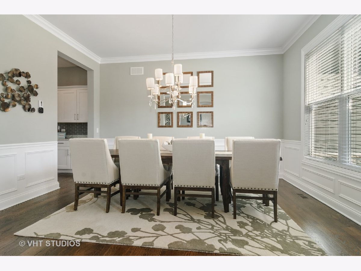
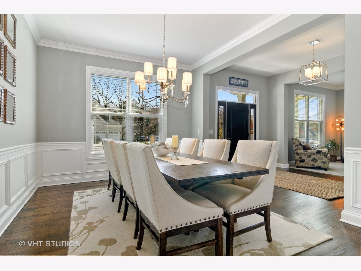
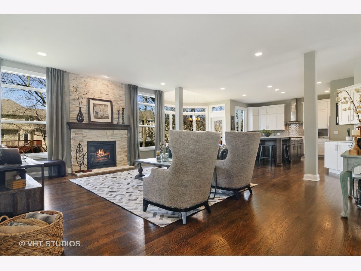
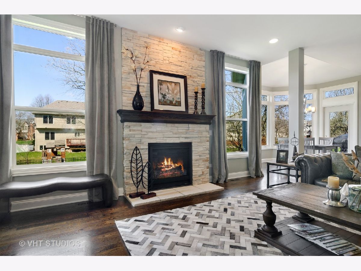
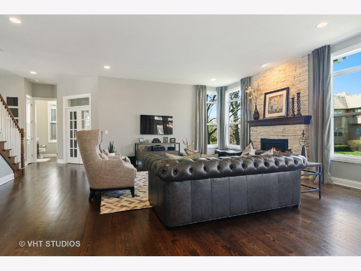
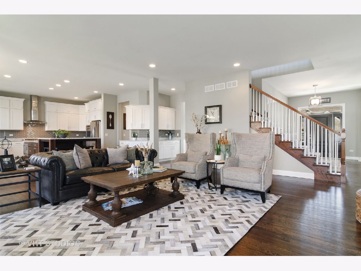
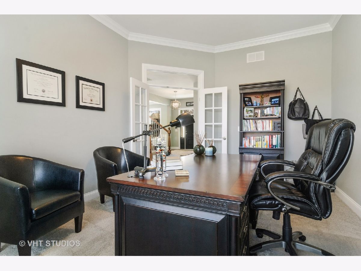
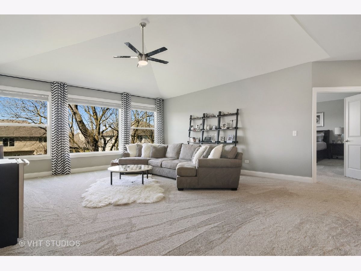
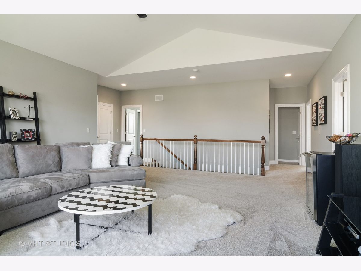
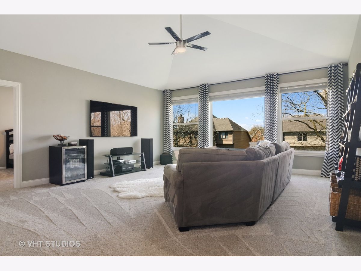
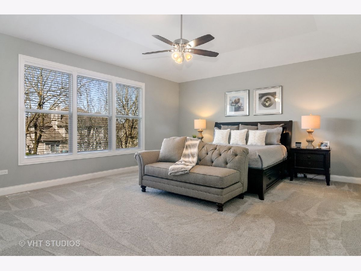
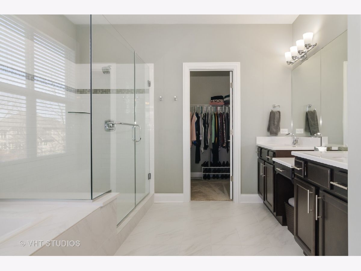
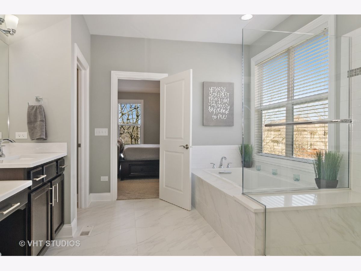
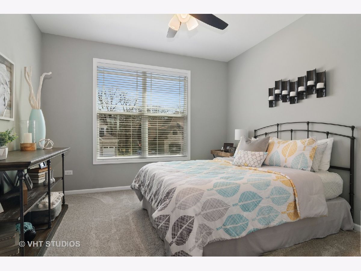
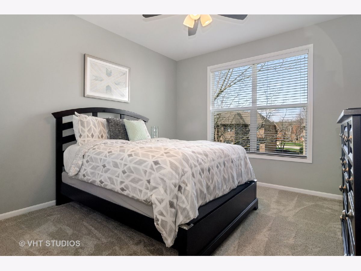
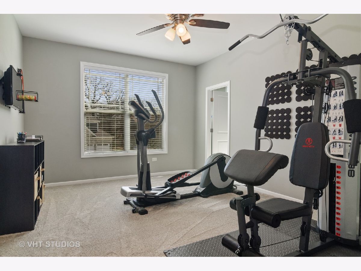
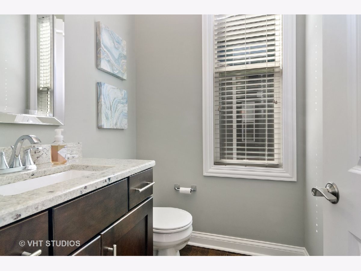
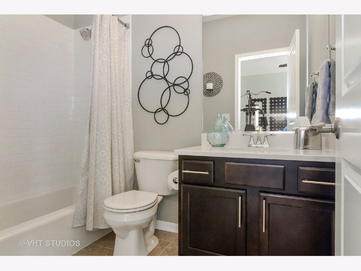
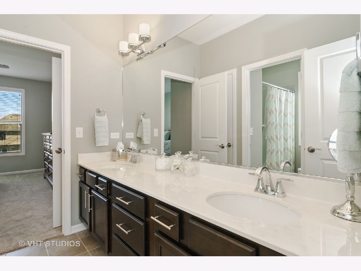
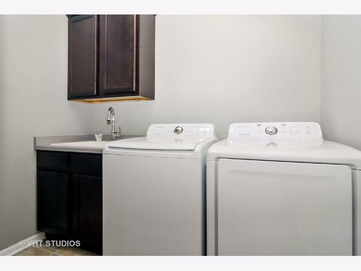
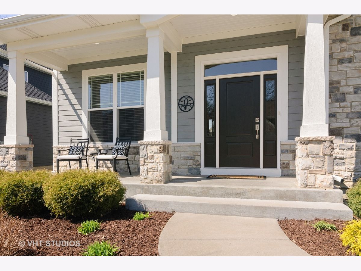
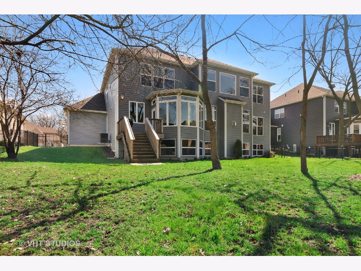
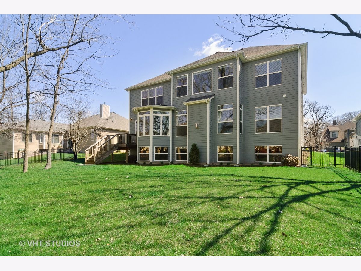
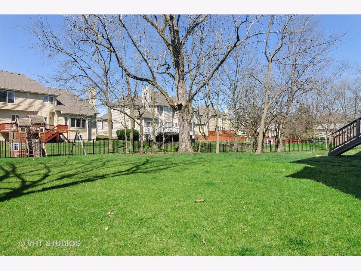
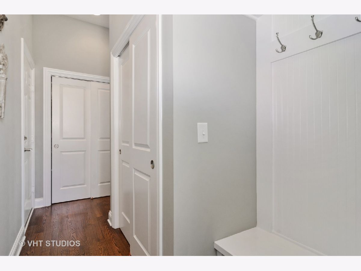
Room Specifics
Total Bedrooms: 4
Bedrooms Above Ground: 4
Bedrooms Below Ground: 0
Dimensions: —
Floor Type: Carpet
Dimensions: —
Floor Type: Carpet
Dimensions: —
Floor Type: Carpet
Full Bathrooms: 4
Bathroom Amenities: Separate Shower,Double Sink,Soaking Tub
Bathroom in Basement: 0
Rooms: Den,Bonus Room,Eating Area,Mud Room,Foyer
Basement Description: Unfinished,Bathroom Rough-In
Other Specifics
| 3 | |
| Concrete Perimeter | |
| Concrete | |
| Deck, Porch | |
| Fenced Yard,Landscaped,Mature Trees | |
| 82 X 124 X 83 X 134 | |
| — | |
| Full | |
| Vaulted/Cathedral Ceilings, Hardwood Floors, Second Floor Laundry, Walk-In Closet(s) | |
| Double Oven, Microwave, Dishwasher, Refrigerator, Washer, Dryer, Disposal, Stainless Steel Appliance(s), Cooktop, Range Hood | |
| Not in DB | |
| — | |
| — | |
| — | |
| Attached Fireplace Doors/Screen, Gas Log, Gas Starter |
Tax History
| Year | Property Taxes |
|---|---|
| 2020 | $18,667 |
Contact Agent
Nearby Similar Homes
Nearby Sold Comparables
Contact Agent
Listing Provided By
Baird & Warner

