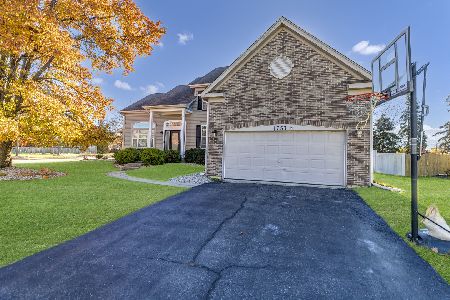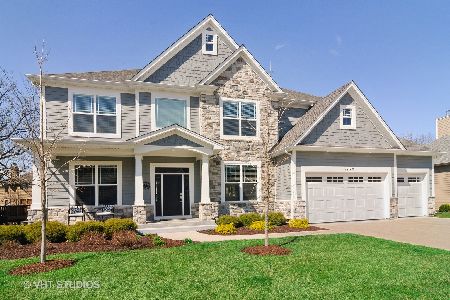2725 Ginger Woods Drive, Aurora, Illinois 60502
$382,000
|
Sold
|
|
| Status: | Closed |
| Sqft: | 3,766 |
| Cost/Sqft: | $104 |
| Beds: | 4 |
| Baths: | 5 |
| Year Built: | 2000 |
| Property Taxes: | $16,727 |
| Days On Market: | 3753 |
| Lot Size: | 0,33 |
Description
This beautiful, luxurious 4 Bedroom, 5 Bath Home is located in highly sought-after Ginger Woods Subdivision. Home has beautiful oak trim throughout, gleaming hardwood floors, expansive den with a wall of built-in shelving. First floor office with built in cabinetry in additional to first floor full bath. Den has floor to ceiling see through multi sided fireplace. Enjoy 3766 square feet PLUS a finished English basement with bar & 3 car garage access. Upgrades throughout. Huge Trex deck overlooks private yard with mature trees. Close to I-88, Batavia schools. Shows like a model.
Property Specifics
| Single Family | |
| — | |
| Traditional | |
| 2000 | |
| Full,English | |
| CUSTOM EXPANDED KODY | |
| No | |
| 0.33 |
| Kane | |
| Ginger Woods | |
| 530 / Annual | |
| Other | |
| Public | |
| Public Sewer | |
| 09065420 | |
| 1501228002 |
Nearby Schools
| NAME: | DISTRICT: | DISTANCE: | |
|---|---|---|---|
|
Grade School
Louise White Elementary School |
101 | — | |
|
Middle School
Sam Rotolo Middle School Of Bat |
101 | Not in DB | |
|
High School
Batavia Sr High School |
101 | Not in DB | |
Property History
| DATE: | EVENT: | PRICE: | SOURCE: |
|---|---|---|---|
| 19 Feb, 2016 | Sold | $382,000 | MRED MLS |
| 21 Dec, 2015 | Under contract | $390,000 | MRED MLS |
| — | Last price change | $400,000 | MRED MLS |
| 15 Oct, 2015 | Listed for sale | $409,900 | MRED MLS |
Room Specifics
Total Bedrooms: 4
Bedrooms Above Ground: 4
Bedrooms Below Ground: 0
Dimensions: —
Floor Type: Carpet
Dimensions: —
Floor Type: Carpet
Dimensions: —
Floor Type: Carpet
Full Bathrooms: 5
Bathroom Amenities: Whirlpool,Separate Shower,Double Sink
Bathroom in Basement: 1
Rooms: Den,Recreation Room
Basement Description: Finished,Exterior Access
Other Specifics
| 3 | |
| Concrete Perimeter | |
| Concrete | |
| Deck, Brick Paver Patio | |
| Landscaped,Wooded | |
| 76X147X98X134 | |
| — | |
| Full | |
| Vaulted/Cathedral Ceilings, Bar-Wet, Hardwood Floors, In-Law Arrangement, Second Floor Laundry, First Floor Full Bath | |
| Double Oven, Range, Microwave, Dishwasher, Refrigerator, Washer, Dryer, Disposal | |
| Not in DB | |
| Sidewalks, Street Lights, Street Paved | |
| — | |
| — | |
| Double Sided, Gas Log, Gas Starter |
Tax History
| Year | Property Taxes |
|---|---|
| 2016 | $16,727 |
Contact Agent
Nearby Similar Homes
Nearby Sold Comparables
Contact Agent
Listing Provided By
Coldwell Banker Residential







