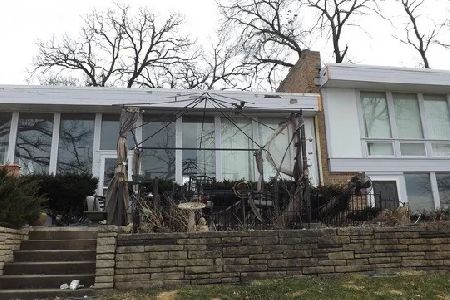2723 Regner Road, Mchenry, Illinois 60051
$860,000
|
Sold
|
|
| Status: | Closed |
| Sqft: | 4,148 |
| Cost/Sqft: | $212 |
| Beds: | 4 |
| Baths: | 3 |
| Year Built: | 1993 |
| Property Taxes: | $23,166 |
| Days On Market: | 2860 |
| Lot Size: | 1,23 |
Description
Relish the amazing sunset views and 116ft. of waterfront offered with this custom designed and perfectly secluded Chain O'Lakes home...on prestigious Pistakee Bay! Interior details include architecturally unique plan, breathtaking water views, remarkable great room w/floor to ceiling windows, gourmet "quartzite" kitchen (2017), butlers pantry, breakfast room (w/access to 2nd deck), main level office, remarkable master suite with a "to die for" master bath w/Jacuzzi & sep. glass shower (2017), 2 additional BR's w/shared bath, 4th BR/bonus room w/vaulted ceilings. Other mentionable's include custom outfitted laundry room, 3.5 car 1,100 sq.ft. heated/epoxied garage, all new Anderson windows (2017/$100,000), 2 piers, custom work-shed, new furnace (2015), new cedar roof (2015), Hunter Douglas blinds, wired for sound, zoned HVAC, 2,500 sq.ft. deck w/awesome bay views & built-in hot tub, professionally manicured grounds. Chain O' Lakes living at its absolute best...your summer enjoyment awaits!!
Property Specifics
| Single Family | |
| — | |
| Contemporary | |
| 1993 | |
| None | |
| — | |
| Yes | |
| 1.23 |
| Mc Henry | |
| — | |
| 0 / Not Applicable | |
| None | |
| Private Well | |
| Septic-Private | |
| 09864201 | |
| 1020126040 |
Nearby Schools
| NAME: | DISTRICT: | DISTANCE: | |
|---|---|---|---|
|
Grade School
Hilltop Elementary School |
15 | — | |
|
Middle School
Mchenry Middle School |
15 | Not in DB | |
|
High School
Mchenry High School-east Campus |
156 | Not in DB | |
Property History
| DATE: | EVENT: | PRICE: | SOURCE: |
|---|---|---|---|
| 25 Jul, 2018 | Sold | $860,000 | MRED MLS |
| 11 Jun, 2018 | Under contract | $879,000 | MRED MLS |
| 28 Mar, 2018 | Listed for sale | $879,000 | MRED MLS |
Room Specifics
Total Bedrooms: 4
Bedrooms Above Ground: 4
Bedrooms Below Ground: 0
Dimensions: —
Floor Type: Carpet
Dimensions: —
Floor Type: Carpet
Dimensions: —
Floor Type: Hardwood
Full Bathrooms: 3
Bathroom Amenities: Whirlpool,Separate Shower
Bathroom in Basement: 0
Rooms: Great Room,Breakfast Room,Office
Basement Description: Crawl
Other Specifics
| 3.5 | |
| Concrete Perimeter | |
| Asphalt | |
| Deck, Hot Tub | |
| Chain of Lakes Frontage,Irregular Lot,Lake Front,Landscaped,Water Rights,Water View | |
| 307X258X110X2014 | |
| Full,Pull Down Stair | |
| Full | |
| Vaulted/Cathedral Ceilings, Hot Tub, Bar-Wet, Hardwood Floors, Second Floor Laundry, First Floor Full Bath | |
| Double Oven, Microwave, Dishwasher, Refrigerator, Washer, Dryer, Stainless Steel Appliance(s), Wine Refrigerator, Cooktop | |
| Not in DB | |
| Water Rights, Street Paved | |
| — | |
| — | |
| Wood Burning, Attached Fireplace Doors/Screen, Gas Starter, Includes Accessories |
Tax History
| Year | Property Taxes |
|---|---|
| 2018 | $23,166 |
Contact Agent
Contact Agent
Listing Provided By
@properties






