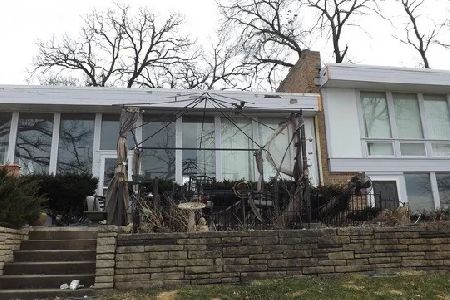702 Bay Road, Mchenry, Illinois 60051
$1,600,000
|
Sold
|
|
| Status: | Closed |
| Sqft: | 10,373 |
| Cost/Sqft: | $154 |
| Beds: | 6 |
| Baths: | 5 |
| Year Built: | 1990 |
| Property Taxes: | $22,903 |
| Days On Market: | 306 |
| Lot Size: | 10,24 |
Description
SOLD WHILE PROCESSING. Nestled on over 10 gated acres with 600 feet of private shoreline, this stunning Tudor estate offers unparalleled privacy, breathtaking lake views, and exceptional amenities. Originally built in 1990 the home was fully reimagined in 2020 by Stoneridge Builders, showcasing premium materials, custom cabinetry, high-end appliances, and future-ready technology. New roofs were added to all five structures, including the main residence, workshop, multifunction outbuilding, boathouse, and planting house. The beautifully landscaped grounds evoke the charm of a private park, with mature trees, large pastures, and serene water views. A private lake, free of combustion engines, offers safe swimming, kayaking, paddleboarding, and fishing, along with a sandy beach, barbecue area, and expansive water sports storage. Perfect for entertaining, the home features a 2,000 sq ft bluestone European-style terrace overlooking the lake, flowing seamlessly from a walk-out lower-level entertainment area complete with a home theater, billiards room, bar, and fireplace. The estate includes five bedrooms and a separate fully outfitted 700 sq ft one-bedroom apartment. Equestrian amenities include fenced pastures, a barn accommodating up to five horses, a heated dry pen with overhead heat, and a trailer loop for easy loading. The property is conveniently located near conservation riding trails and equestrian facilities. Outdoor enthusiasts will appreciate the 0.4-mile fully fenced running loop, two acres of manicured park-like grounds, and easy access to nearby golf and nature preserves. A 300 sq ft gym adds to the active lifestyle appeal. Additional features include a 1/4-acre vegetable and fruit garden with a gazebo, planting house, and polycarbonate greenhouse. A large heated workshop with half-bath, high ceilings, double doors, and built-in power tools sits adjacent to a 72x32 ft outbuilding with 15-ft ceilings and 240V power, ideal for hobbyists or professional use. Designed for modern living, the home is equipped with 1GB ultra-high-speed internet, an 11-satellite Wi-Fi grid, a dedicated office with a fireplace, and ample parking for guests or small business needs. This rare estate offers the perfect blend of luxury, recreation, and privacy-all in a prime McHenry County location.
Property Specifics
| Single Family | |
| — | |
| — | |
| 1990 | |
| — | |
| CUSTOM | |
| Yes | |
| 10.24 |
| — | |
| — | |
| 0 / Not Applicable | |
| — | |
| — | |
| — | |
| 12321745 | |
| 1020176018 |
Nearby Schools
| NAME: | DISTRICT: | DISTANCE: | |
|---|---|---|---|
|
Grade School
Hilltop Elementary School |
15 | — | |
|
Middle School
Mchenry Middle School |
15 | Not in DB | |
|
High School
Mchenry Campus |
156 | Not in DB | |
Property History
| DATE: | EVENT: | PRICE: | SOURCE: |
|---|---|---|---|
| 15 Aug, 2018 | Sold | $598,900 | MRED MLS |
| 30 Jul, 2018 | Under contract | $495,000 | MRED MLS |
| — | Last price change | $495,000 | MRED MLS |
| 27 Jun, 2018 | Listed for sale | $495,000 | MRED MLS |
| 26 Mar, 2025 | Sold | $1,600,000 | MRED MLS |
| 26 Mar, 2025 | Under contract | $1,600,000 | MRED MLS |
| 26 Mar, 2025 | Listed for sale | $1,600,000 | MRED MLS |
| 27 Jun, 2025 | Sold | $2,500,000 | MRED MLS |
| 27 Jun, 2025 | Under contract | $2,500,000 | MRED MLS |
| 27 Jun, 2025 | Listed for sale | $2,500,000 | MRED MLS |
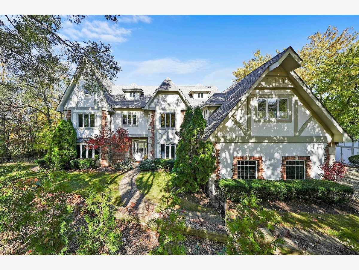
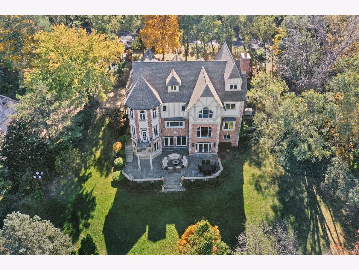
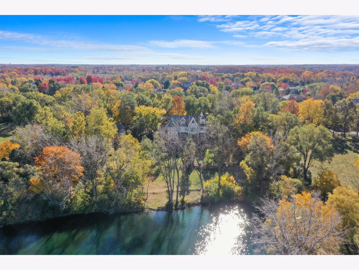
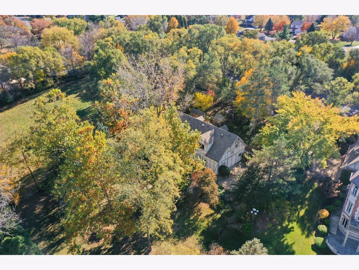
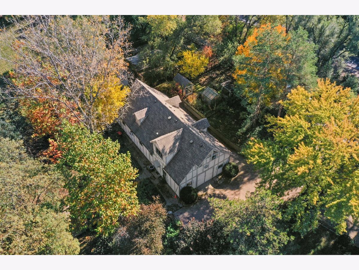
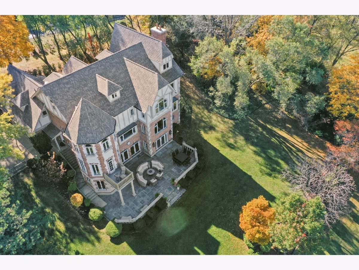
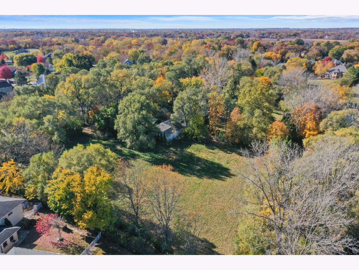
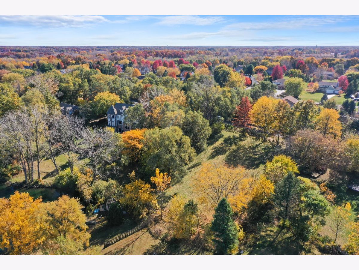
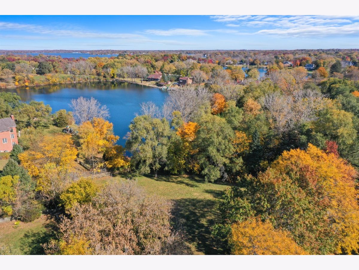
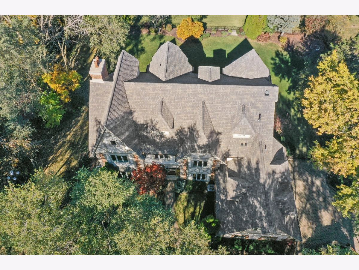
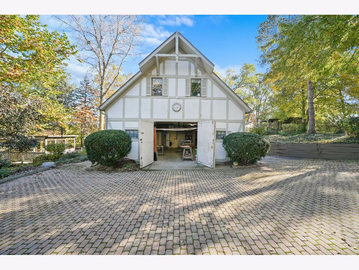
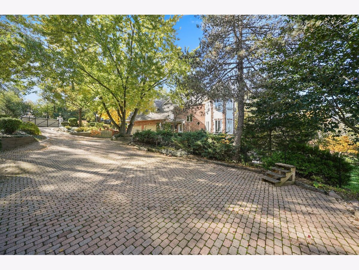
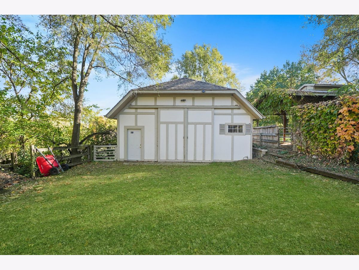
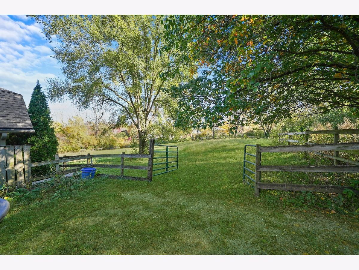
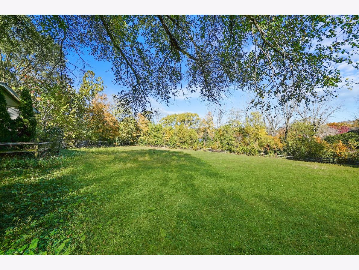
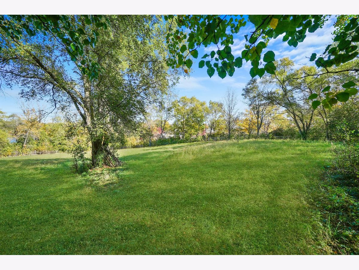
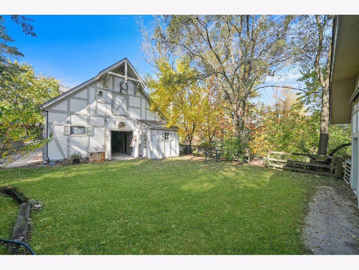
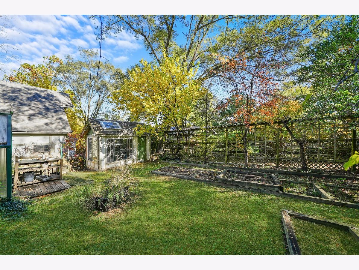
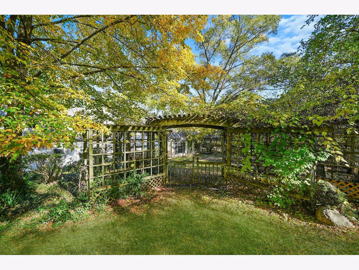
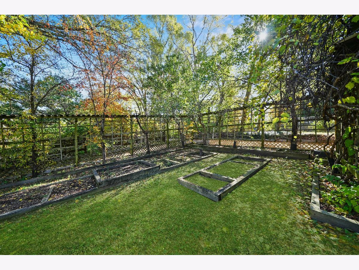
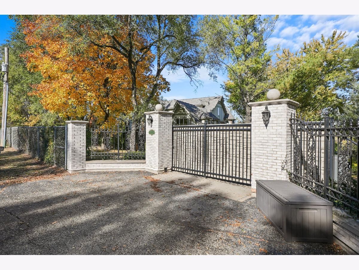
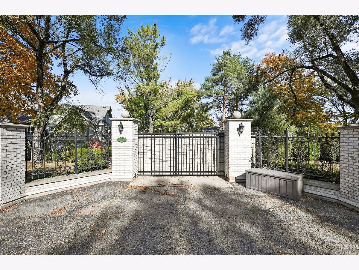
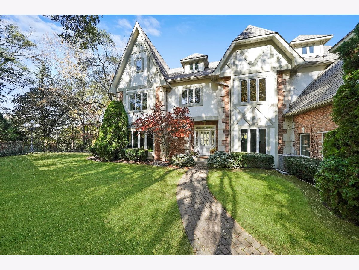
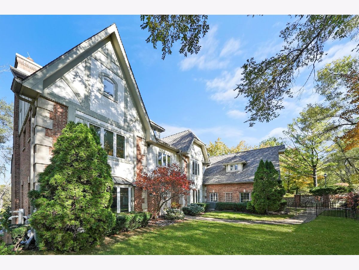
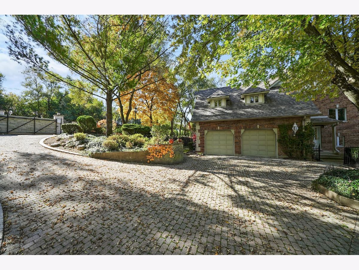
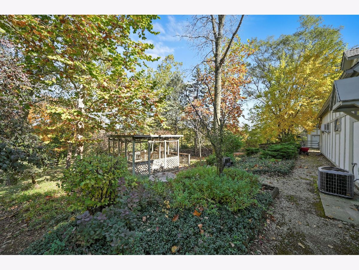
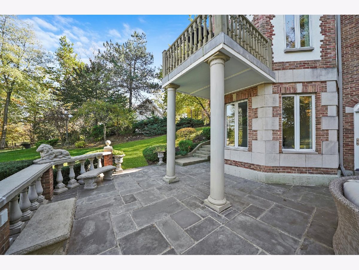
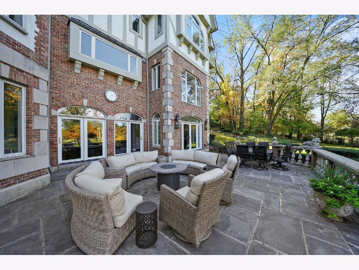
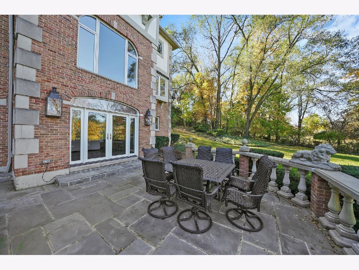
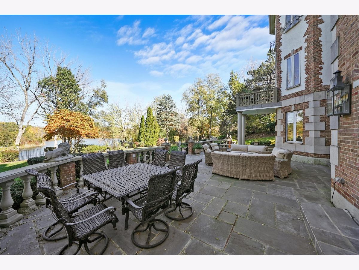
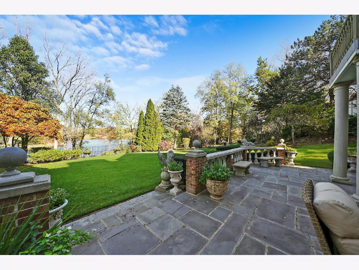
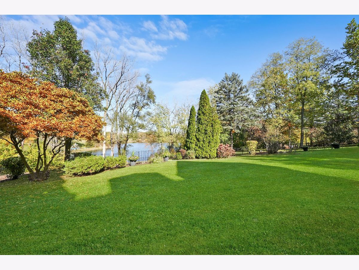
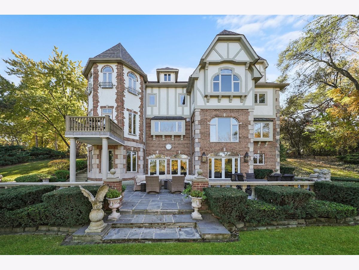
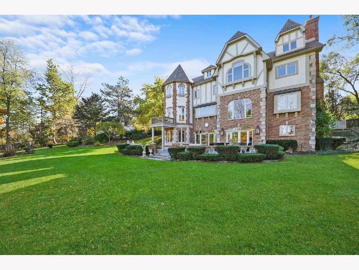
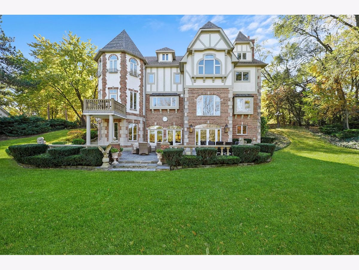
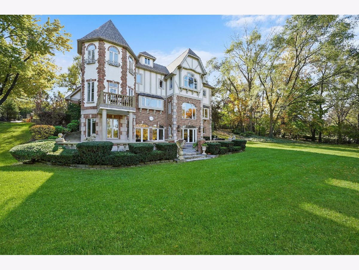
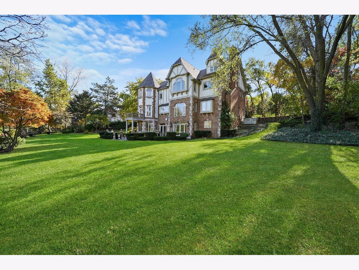
Room Specifics
Total Bedrooms: 6
Bedrooms Above Ground: 6
Bedrooms Below Ground: 0
Dimensions: —
Floor Type: —
Dimensions: —
Floor Type: —
Dimensions: —
Floor Type: —
Dimensions: —
Floor Type: —
Dimensions: —
Floor Type: —
Full Bathrooms: 5
Bathroom Amenities: Separate Shower,Accessible Shower,Steam Shower,Double Sink,Bidet,European Shower,Full Body Spray Sho
Bathroom in Basement: 1
Rooms: —
Basement Description: Finished,Exterior Access,Rec/Family Area,Storage Space
Other Specifics
| 4 | |
| — | |
| Brick | |
| — | |
| — | |
| 446054 | |
| Finished | |
| — | |
| — | |
| — | |
| Not in DB | |
| — | |
| — | |
| — | |
| — |
Tax History
| Year | Property Taxes |
|---|---|
| 2018 | $32,829 |
| 2025 | $22,903 |
| 2025 | $23,321 |
Contact Agent
Nearby Sold Comparables
Contact Agent
Listing Provided By
eXp Realty, LLC

