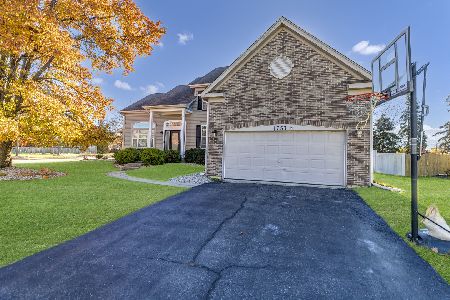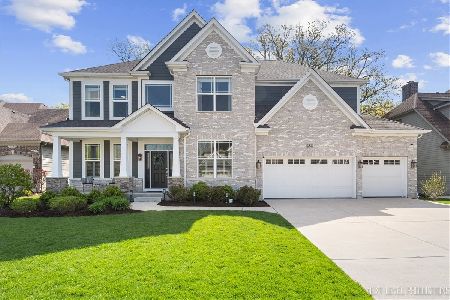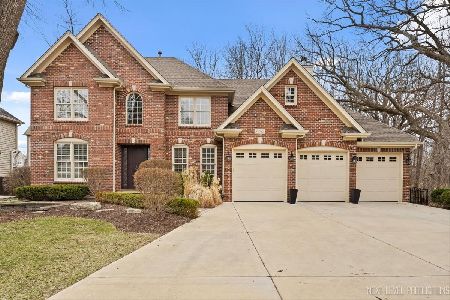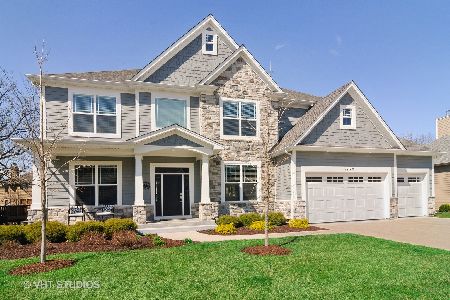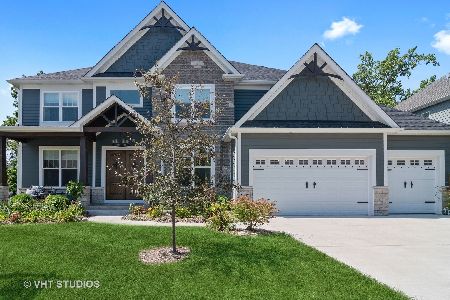2723 Trojak Lane, Aurora, Illinois 60502
$646,095
|
Sold
|
|
| Status: | Closed |
| Sqft: | 3,645 |
| Cost/Sqft: | $181 |
| Beds: | 4 |
| Baths: | 4 |
| Year Built: | 2016 |
| Property Taxes: | $0 |
| Days On Market: | 3460 |
| Lot Size: | 0,00 |
Description
COMMUTERS DREAM! SECLUDED, WOODED, LOOK-OUT LOT WITHIN MINUTES OF EXPRESSWAY, TRAIN, SHOPPING, RESTAURANTS & PRAIRIE PATH. HIGHLY RATED BATAVIA SCHOOLS. PROPOSED NEW CONSTRUCTION ON LOT #8 IN GINGER WOODS SUBDIVISION. This home includes a 3 car front load, finished garage, concrete driveway, open floor plan with two story foyer, custom oak t-staircase, crown molding in living and dining room, kitchen with granite tops & ss built-in appl. pkg., large family room with fireplace, 9' deeper pour basement, 3 pc. rough in bath in basement, 9' first floor ceilings, large master bedroom & bath, mud room, 1st floor laundry room, Jack & Jill bath, private bath in bedroom 2, large 2nd floor family/bonus room and landscaping package. State-of-the-art, home with a 2 yr heat, cool, comfort guarantee.
Property Specifics
| Single Family | |
| — | |
| — | |
| 2016 | |
| Full | |
| SPRUCE II | |
| No | |
| — |
| Kane | |
| Ginger Woods | |
| 530 / Annual | |
| Insurance | |
| Public | |
| Public Sewer | |
| 09306360 | |
| 1501229006 |
Nearby Schools
| NAME: | DISTRICT: | DISTANCE: | |
|---|---|---|---|
|
Grade School
Louise White Elementary School |
101 | — | |
|
Middle School
Sam Rotolo Middle School Of Bat |
101 | Not in DB | |
|
High School
Batavia Sr High School |
101 | Not in DB | |
Property History
| DATE: | EVENT: | PRICE: | SOURCE: |
|---|---|---|---|
| 19 May, 2017 | Sold | $646,095 | MRED MLS |
| 3 Aug, 2016 | Under contract | $658,000 | MRED MLS |
| 3 Aug, 2016 | Listed for sale | $658,000 | MRED MLS |
| 6 Jun, 2025 | Sold | $900,000 | MRED MLS |
| 9 May, 2025 | Under contract | $850,000 | MRED MLS |
| 7 May, 2025 | Listed for sale | $850,000 | MRED MLS |
Room Specifics
Total Bedrooms: 4
Bedrooms Above Ground: 4
Bedrooms Below Ground: 0
Dimensions: —
Floor Type: Carpet
Dimensions: —
Floor Type: Carpet
Dimensions: —
Floor Type: Carpet
Full Bathrooms: 4
Bathroom Amenities: Separate Shower,Double Sink,Soaking Tub
Bathroom in Basement: 0
Rooms: Bonus Room,Eating Area,Mud Room,Study
Basement Description: Unfinished
Other Specifics
| 3 | |
| — | |
| — | |
| — | |
| — | |
| 82 X 192 X 87 X 184 | |
| — | |
| Full | |
| Hardwood Floors, Second Floor Laundry | |
| Double Oven, Dishwasher, Disposal, Stainless Steel Appliance(s) | |
| Not in DB | |
| — | |
| — | |
| — | |
| Attached Fireplace Doors/Screen, Gas Log, Gas Starter |
Tax History
| Year | Property Taxes |
|---|---|
| 2025 | $18,950 |
Contact Agent
Nearby Similar Homes
Nearby Sold Comparables
Contact Agent
Listing Provided By
john greene, Realtor



