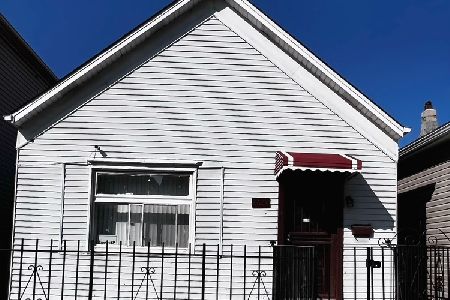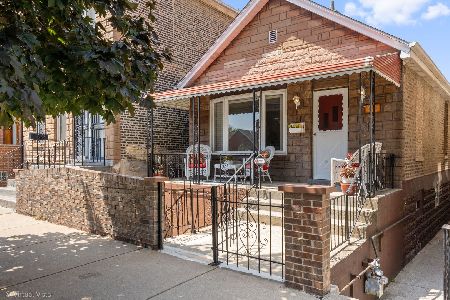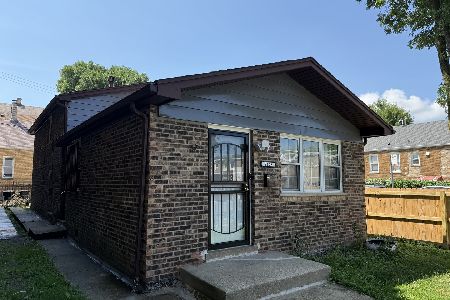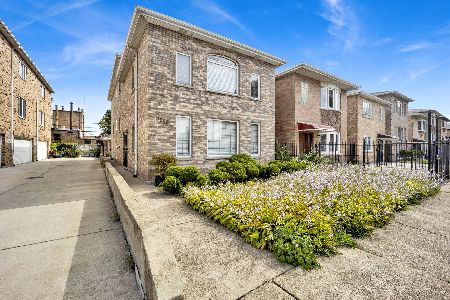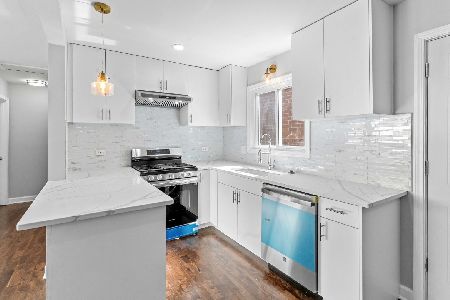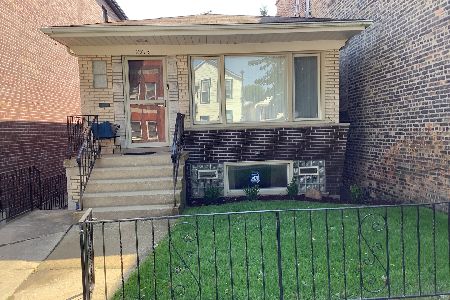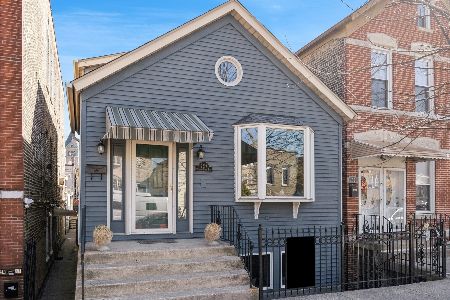2723 Union Avenue, Bridgeport, Chicago, Illinois 60616
$630,000
|
Sold
|
|
| Status: | Closed |
| Sqft: | 3,420 |
| Cost/Sqft: | $183 |
| Beds: | 3 |
| Baths: | 4 |
| Year Built: | 2007 |
| Property Taxes: | $10,107 |
| Days On Market: | 2229 |
| Lot Size: | 0,07 |
Description
Beautiful brick 2-story home with full finished basement built in 2005 with over 3000sqft of finished living space! Gleaming hardwood floors adorn the main level featuring 9ft ceilings, large windows allowing plenty of natural light, and desirable open flow concept. The large eat-in kitchen is complete with modern flat panel dark stained cabinets with brushed nickel hardware, granite counters, breakfast bar, granite topped island, pendant & recessed lighting, eat-in table space, and full set of stainless steel appliances! French doors lead to the large rear deck & yard! The hardwood flooring continues up the stairs and throughout the 3 bedrooms on the 2nd level. The master ensuite features vaulted ceilings, double closets, private master bathroom with whirlpool tub, large shower, and granite topped double bowl vanity! 2nd floor laundry! The bonus finished basement with heated floors has 9ft ceilings, 2nd kitchen, family room, additional full bathroom, 4th bedroom, 2nd laundry & utility room, and exterior access! 2- car detached garage! Efficient Tankless water heater added in 2019! Zoned HVAC (2 Systems)!
Property Specifics
| Single Family | |
| — | |
| Contemporary | |
| 2007 | |
| Full | |
| 2-STORY | |
| No | |
| 0.07 |
| Cook | |
| — | |
| — / Not Applicable | |
| None | |
| Lake Michigan | |
| Public Sewer | |
| 10550685 | |
| 17283020240000 |
Property History
| DATE: | EVENT: | PRICE: | SOURCE: |
|---|---|---|---|
| 18 Dec, 2019 | Sold | $630,000 | MRED MLS |
| 30 Oct, 2019 | Under contract | $624,900 | MRED MLS |
| 17 Oct, 2019 | Listed for sale | $624,900 | MRED MLS |
Room Specifics
Total Bedrooms: 4
Bedrooms Above Ground: 3
Bedrooms Below Ground: 1
Dimensions: —
Floor Type: Hardwood
Dimensions: —
Floor Type: Hardwood
Dimensions: —
Floor Type: Ceramic Tile
Full Bathrooms: 4
Bathroom Amenities: Whirlpool,Separate Shower,Double Sink
Bathroom in Basement: 1
Rooms: Kitchen,Deck
Basement Description: Finished,Exterior Access
Other Specifics
| 2 | |
| Concrete Perimeter | |
| Off Alley | |
| Balcony, Deck, Porch | |
| — | |
| 24X125 | |
| — | |
| Full | |
| Vaulted/Cathedral Ceilings, Skylight(s), Hardwood Floors, Heated Floors, Second Floor Laundry, Walk-In Closet(s) | |
| Range, Microwave, Dishwasher, Refrigerator, Washer, Dryer, Stainless Steel Appliance(s) | |
| Not in DB | |
| Sidewalks, Street Lights, Street Paved | |
| — | |
| — | |
| Gas Starter |
Tax History
| Year | Property Taxes |
|---|---|
| 2019 | $10,107 |
Contact Agent
Nearby Similar Homes
Nearby Sold Comparables
Contact Agent
Listing Provided By
Crosstown Realtors, Inc.

