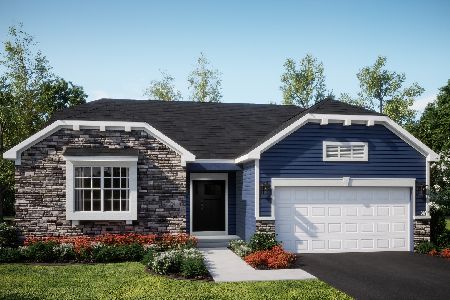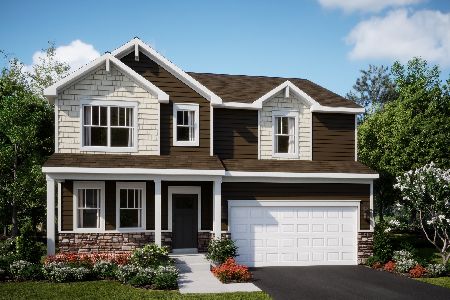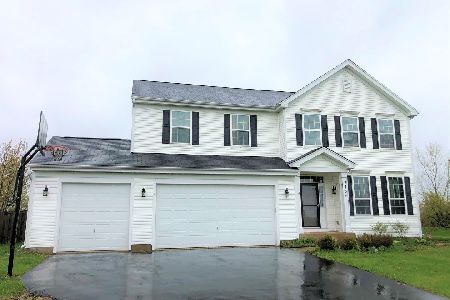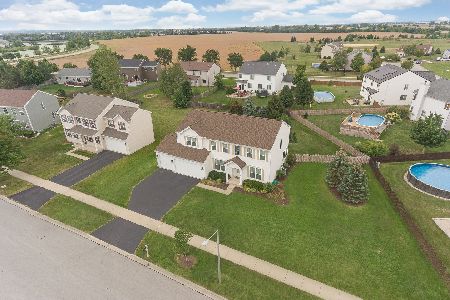2724 Alan Dale Lane, Yorkville, Illinois 60560
$224,000
|
Sold
|
|
| Status: | Closed |
| Sqft: | 0 |
| Cost/Sqft: | — |
| Beds: | 3 |
| Baths: | 2 |
| Year Built: | 2009 |
| Property Taxes: | $5,574 |
| Days On Market: | 3939 |
| Lot Size: | 0,28 |
Description
Soaring ceilings throughout this GORGEOUS ranch w private pool, exercise room & clubhouse next door! Enjoy 42 in cabinets, 5-piece master bath w separate shower, soaking tub, dual vanity & huge WIC - in smoke/pet free home. Two-tiered deck, brick pavers, play-set, mudroom, & 1500 addt'l SF in FULL basement w bathroom rough in. FREE HOME WARRANTY & ALL appliances! NO SSA, LOW taxes -QUICK CLOSE possible- Welcome Home!
Property Specifics
| Single Family | |
| — | |
| Ranch | |
| 2009 | |
| Full | |
| — | |
| No | |
| 0.28 |
| Kendall | |
| Whispering Meadows | |
| 55 / Monthly | |
| Clubhouse,Exercise Facilities,Pool,Other | |
| Public | |
| Public Sewer | |
| 08891338 | |
| 0217452002 |
Property History
| DATE: | EVENT: | PRICE: | SOURCE: |
|---|---|---|---|
| 5 Jun, 2015 | Sold | $224,000 | MRED MLS |
| 25 Apr, 2015 | Under contract | $229,000 | MRED MLS |
| 15 Apr, 2015 | Listed for sale | $229,000 | MRED MLS |
Room Specifics
Total Bedrooms: 3
Bedrooms Above Ground: 3
Bedrooms Below Ground: 0
Dimensions: —
Floor Type: Carpet
Dimensions: —
Floor Type: Carpet
Full Bathrooms: 2
Bathroom Amenities: Separate Shower,Double Sink,Soaking Tub
Bathroom in Basement: 0
Rooms: Eating Area,Foyer
Basement Description: Unfinished,Bathroom Rough-In
Other Specifics
| 2 | |
| Concrete Perimeter | |
| Asphalt | |
| Deck, Storms/Screens | |
| Landscaped,Park Adjacent,Water View | |
| 80 X 150 | |
| Unfinished | |
| Full | |
| Vaulted/Cathedral Ceilings, First Floor Bedroom, In-Law Arrangement, First Floor Laundry, First Floor Full Bath | |
| Range, Microwave, Dishwasher, Refrigerator, Washer, Dryer, Disposal | |
| Not in DB | |
| Clubhouse, Pool, Sidewalks, Street Lights | |
| — | |
| — | |
| — |
Tax History
| Year | Property Taxes |
|---|---|
| 2015 | $5,574 |
Contact Agent
Nearby Similar Homes
Nearby Sold Comparables
Contact Agent
Listing Provided By
Kettley & Co. Inc.











