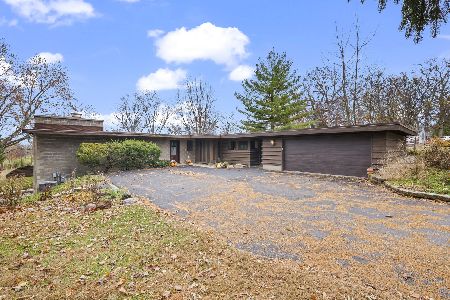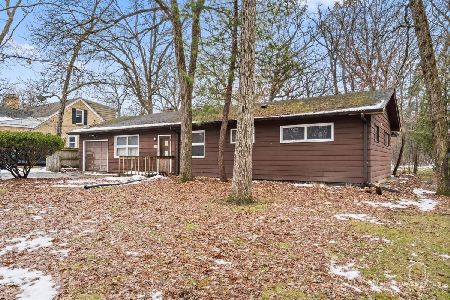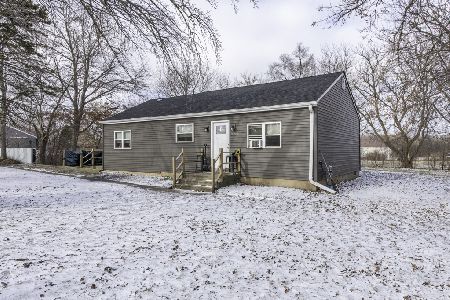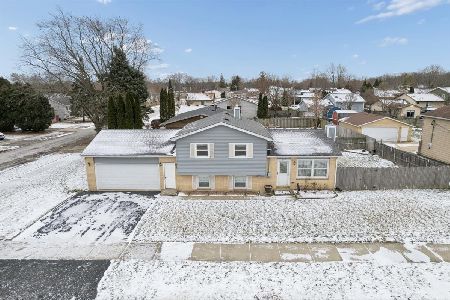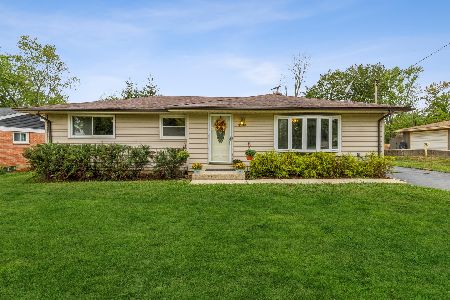2724 Bonnie Brook Lane, Waukegan, Illinois 60087
$120,000
|
Sold
|
|
| Status: | Closed |
| Sqft: | 1,323 |
| Cost/Sqft: | $102 |
| Beds: | 3 |
| Baths: | 2 |
| Year Built: | 1954 |
| Property Taxes: | $3,041 |
| Days On Market: | 3487 |
| Lot Size: | 0,50 |
Description
LOCATION, LOCATION, LOCATION -Privacy & nature are yours in this lovely 3 bedroom, brick ranch situated on a 1/2 acre in desirable Bonnie Brook. Located at the end of the block, across from the Bonnie Brook golf course, this home has been freshly painted and lovingly maintained by the original owners. The bright & sunny living room welcomes your family & friends and features a stone fireplace. Separate dining room with amazing wooded views will be perfect to host dinner parties. White kitchen, overlooking the big, wooded backyard, has room for a table. Master bedroom has its own bath! Additional features include: hardwood floors throughout, ceiling fans, unfinished basement with plumbing for additional bath, 2 car garage and patio - all on a quiet, dead-end street. Solid home-needs some updating. Great value in a wonderful neighborhood. Come & see. Priced to sell...bring us an offer!
Property Specifics
| Single Family | |
| — | |
| Ranch | |
| 1954 | |
| Full | |
| — | |
| No | |
| 0.5 |
| Lake | |
| Bonnie Brook | |
| 0 / Not Applicable | |
| None | |
| Lake Michigan,Public | |
| Public Sewer | |
| 09276523 | |
| 08053060140000 |
Nearby Schools
| NAME: | DISTRICT: | DISTANCE: | |
|---|---|---|---|
|
Grade School
H R Mccall Elementary School |
60 | — | |
|
Middle School
Jack Benny Middle School |
60 | Not in DB | |
|
High School
Waukegan High School |
60 | Not in DB | |
|
Alternate Elementary School
Andrew Cooke Magnet Elementary S |
— | Not in DB | |
Property History
| DATE: | EVENT: | PRICE: | SOURCE: |
|---|---|---|---|
| 30 Aug, 2016 | Sold | $120,000 | MRED MLS |
| 24 Jul, 2016 | Under contract | $135,000 | MRED MLS |
| — | Last price change | $155,000 | MRED MLS |
| 8 Jul, 2016 | Listed for sale | $155,000 | MRED MLS |
Room Specifics
Total Bedrooms: 3
Bedrooms Above Ground: 3
Bedrooms Below Ground: 0
Dimensions: —
Floor Type: Hardwood
Dimensions: —
Floor Type: Hardwood
Full Bathrooms: 2
Bathroom Amenities: —
Bathroom in Basement: 0
Rooms: No additional rooms
Basement Description: Unfinished,Bathroom Rough-In
Other Specifics
| 2 | |
| Concrete Perimeter | |
| Asphalt,Gravel,Circular | |
| Patio | |
| — | |
| 80X270 | |
| — | |
| Full | |
| Hardwood Floors, First Floor Bedroom, First Floor Full Bath | |
| Range, Refrigerator | |
| Not in DB | |
| Park, Street Lights, Street Paved | |
| — | |
| — | |
| Wood Burning |
Tax History
| Year | Property Taxes |
|---|---|
| 2016 | $3,041 |
Contact Agent
Nearby Similar Homes
Nearby Sold Comparables
Contact Agent
Listing Provided By
@properties

