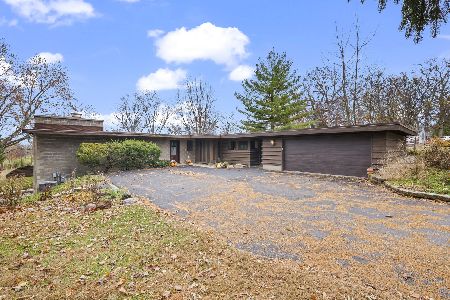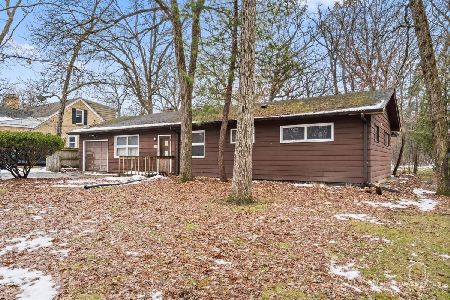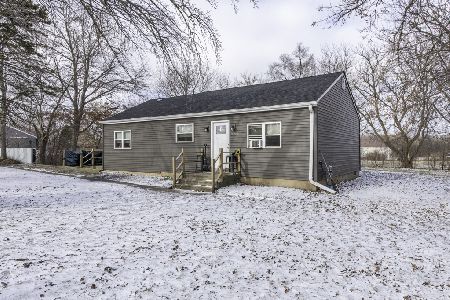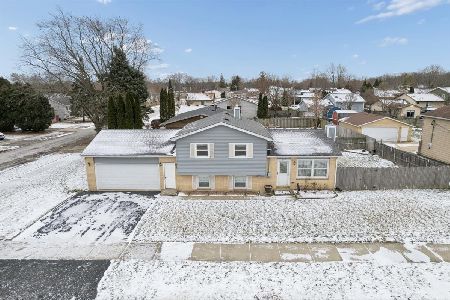2730 Bonnie Brook Lane, Waukegan, Illinois 60087
$239,000
|
Sold
|
|
| Status: | Closed |
| Sqft: | 2,254 |
| Cost/Sqft: | $106 |
| Beds: | 3 |
| Baths: | 2 |
| Year Built: | 1958 |
| Property Taxes: | $5,535 |
| Days On Market: | 1584 |
| Lot Size: | 0,50 |
Description
Stunning 4bdrm/2bth Hillside Ranch on gorgeous 1/2 acre double lot in renowned Bonnie Brook subdivision! Steps away from Bonnie Brook Golf Course! Beautiful finishes and fixtures throughout home! Charming Kitchen features oak cabinetry, Sharp tile backsplash, side by side fridge, stove/oven, dishwasher, microwave, garbage disposal, pantry and dinette area. Hardwood floors and newer Triple pane windows throughout main floor. Bathroom features large spacious Maple vanity with double sink bowls, ceramic tile floor and shower/soaking tub. Expansive finished basement has a huge family/rec rm, full second bath with stand up shower, spacious 4th bedroom and utility/laundry room. New Carpeting just installed in family/rec rm and bsmt bedroom. Beautiful backyard has PLENTY of space for all of your outdoor living space ideas! 2.5 car heated garage with plenty of parking in driveway. Hot Water radiant heat. New Central Air unit installed this year. Washer/dryer set in utility room. Fresh coat of paint throughout. Home is situated near the end of the block on a dead end street. 10 minute walk to 30 acre Bevier Park, with picnic shelters, a playground, tennis and basketball courts, walking trails and more! Quick closing possible; nothing to do here but bring your furniture! MUST see this home before it's gone!
Property Specifics
| Single Family | |
| — | |
| — | |
| 1958 | |
| — | |
| — | |
| No | |
| 0.5 |
| Lake | |
| Bonnie Brook | |
| — / Not Applicable | |
| — | |
| — | |
| — | |
| 11227169 | |
| 08053060130000 |
Nearby Schools
| NAME: | DISTRICT: | DISTANCE: | |
|---|---|---|---|
|
Grade School
H R Mccall Elementary School |
60 | — | |
|
Middle School
Jack Benny Middle School |
60 | Not in DB | |
|
High School
Waukegan High School |
60 | Not in DB | |
Property History
| DATE: | EVENT: | PRICE: | SOURCE: |
|---|---|---|---|
| 30 Jun, 2009 | Sold | $186,000 | MRED MLS |
| 14 May, 2009 | Under contract | $187,900 | MRED MLS |
| 24 Apr, 2009 | Listed for sale | $187,900 | MRED MLS |
| 13 Dec, 2021 | Sold | $239,000 | MRED MLS |
| 1 Oct, 2021 | Under contract | $239,000 | MRED MLS |
| 23 Sep, 2021 | Listed for sale | $239,000 | MRED MLS |

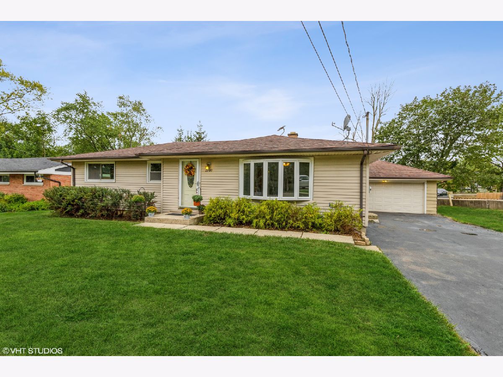
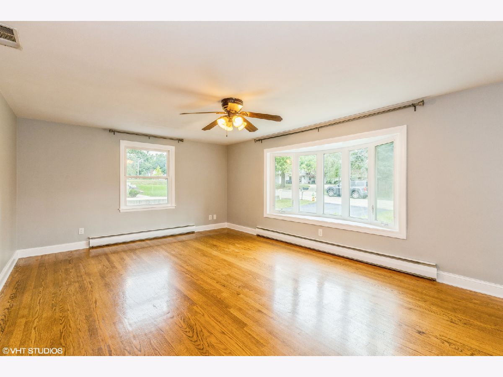
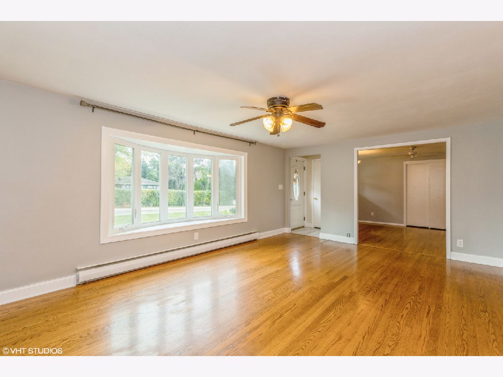
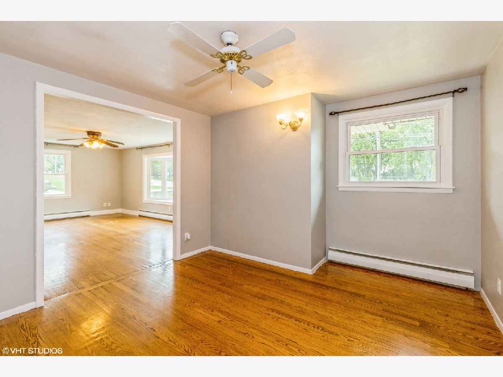
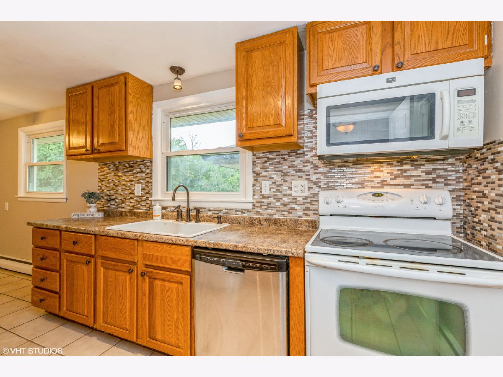
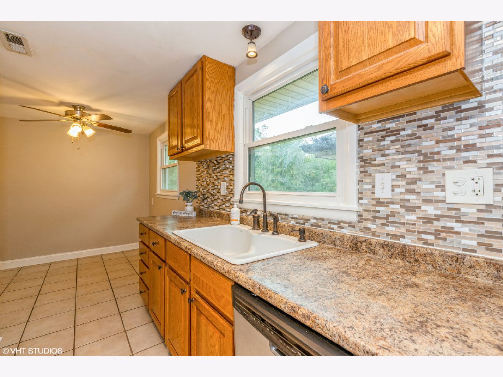
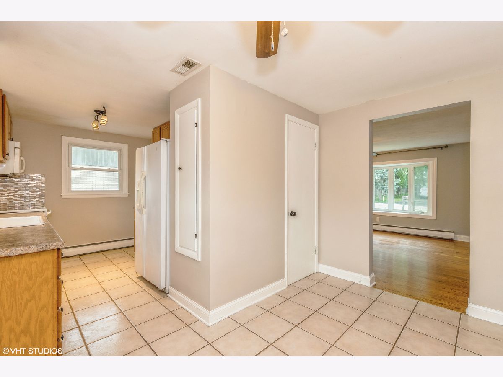
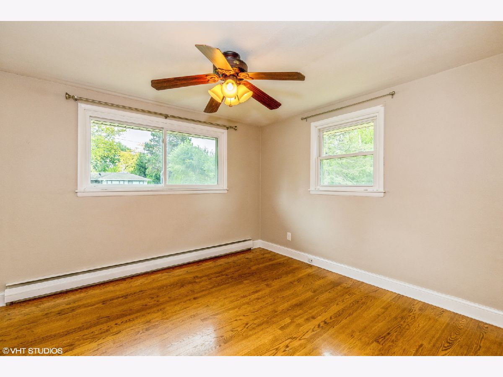
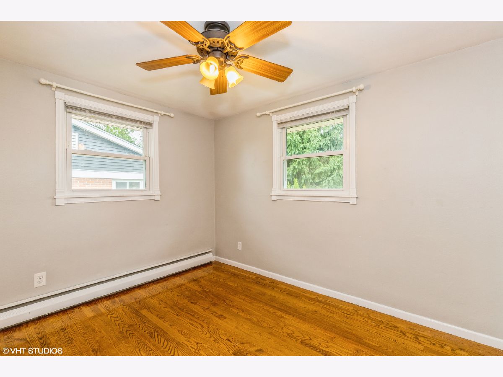
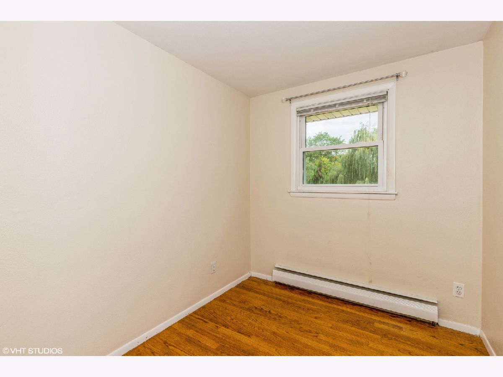
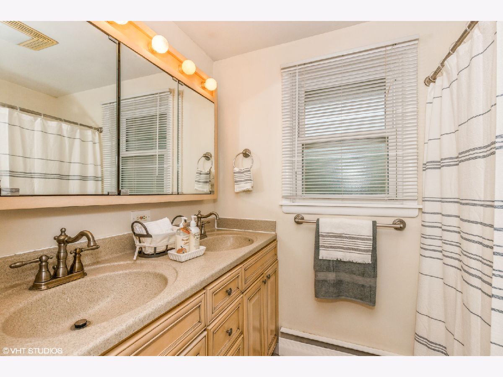
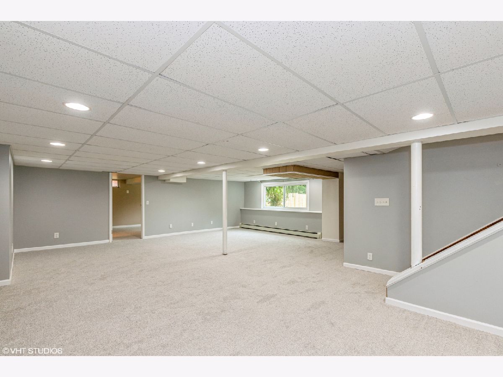
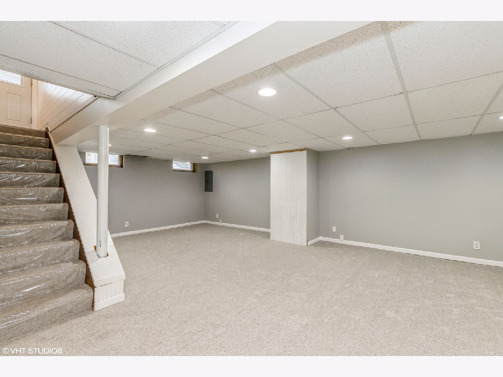
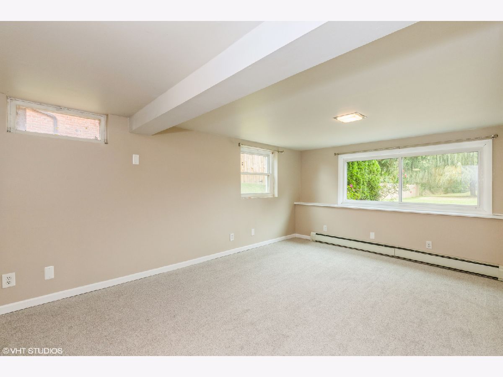
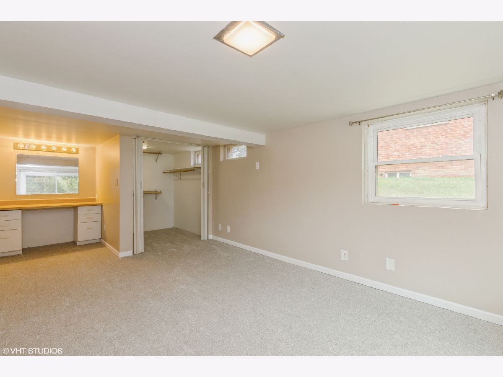
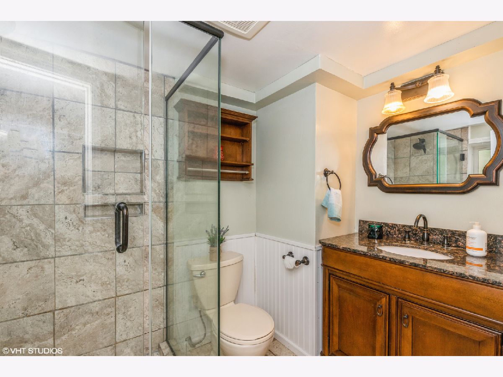
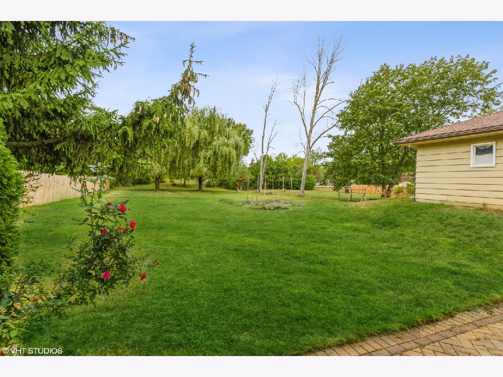
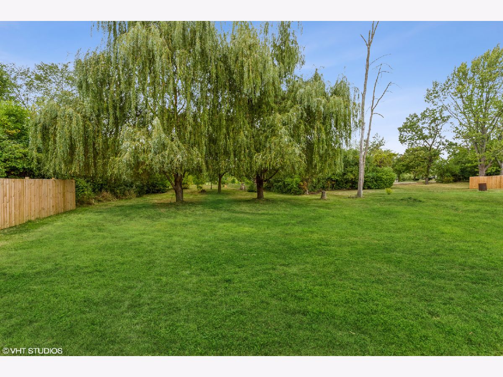
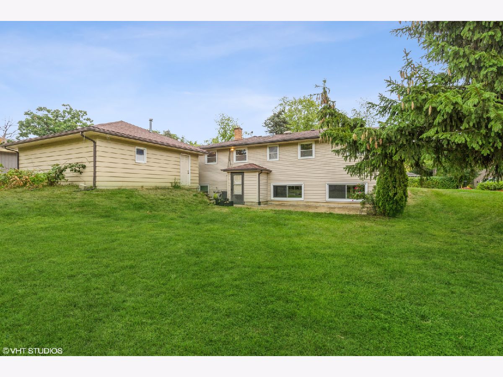
Room Specifics
Total Bedrooms: 4
Bedrooms Above Ground: 3
Bedrooms Below Ground: 1
Dimensions: —
Floor Type: —
Dimensions: —
Floor Type: —
Dimensions: —
Floor Type: —
Full Bathrooms: 2
Bathroom Amenities: Double Sink,Soaking Tub
Bathroom in Basement: 1
Rooms: —
Basement Description: Finished,Exterior Access,Rec/Family Area
Other Specifics
| 2.5 | |
| — | |
| Asphalt | |
| — | |
| — | |
| 80X270 | |
| — | |
| — | |
| — | |
| — | |
| Not in DB | |
| — | |
| — | |
| — | |
| — |
Tax History
| Year | Property Taxes |
|---|---|
| 2009 | $5,696 |
| 2021 | $5,535 |
Contact Agent
Nearby Similar Homes
Nearby Sold Comparables
Contact Agent
Listing Provided By
Century 21 Circle

