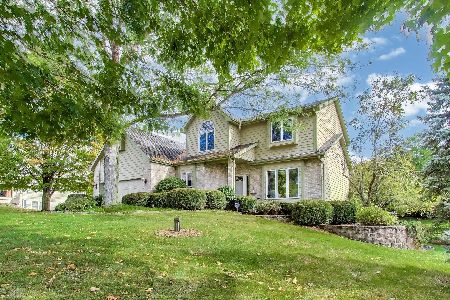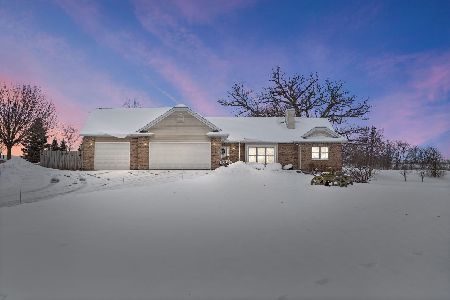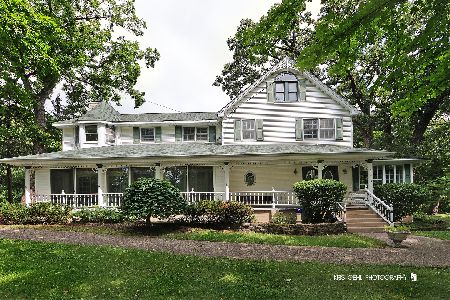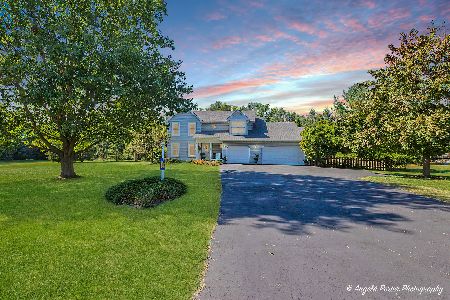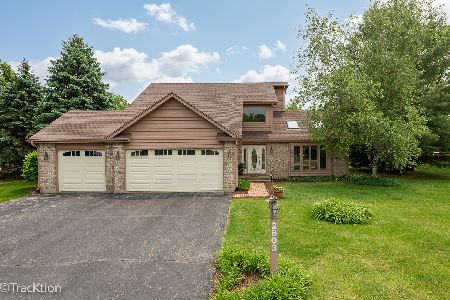2724 Rabbit Court, Spring Grove, Illinois 60081
$295,000
|
Sold
|
|
| Status: | Closed |
| Sqft: | 2,948 |
| Cost/Sqft: | $102 |
| Beds: | 3 |
| Baths: | 3 |
| Year Built: | 1989 |
| Property Taxes: | $7,051 |
| Days On Market: | 2744 |
| Lot Size: | 0,98 |
Description
Picture perfect inside & out.Not your typical split-level. Lives more like a ranch resting on Premium low-traffic cul-de-sac location. Close to park. Terrific floorplan designed for entertaining & perfect for everyday living. Updated kitchen with granite & SS appliance package (included).King size Master retreat is complete w/large closet and luxury bath. Den (currently used as office) has large closet and could be used as bdrm. Fireplace adds a cozy feel to spacious family room (TV & surround system included for your enjoyment). Desirable heated 4 car garage offers approx. 883sf of space for parking, workshop, etc. Convenient laundry (w/d included). Professionally landscaped & over-sized site features a storage shed & invisible fence. Relaxing covered front porch. Entertainment size deck & paver patio for outdoor enjoyment. Recent updates: roof,most windows,garage heater,carpet,kitchen,baths,wood flooring, and more.This very fresh home is definitely move-in ready sure to impress!
Property Specifics
| Single Family | |
| — | |
| — | |
| 1989 | |
| English | |
| — | |
| No | |
| 0.98 |
| Mc Henry | |
| Oak Valley Hills | |
| 0 / Not Applicable | |
| None | |
| Private Well | |
| Septic-Private | |
| 09982421 | |
| 0424176003 |
Nearby Schools
| NAME: | DISTRICT: | DISTANCE: | |
|---|---|---|---|
|
Grade School
Spring Grove Elementary School |
2 | — | |
|
Middle School
Nippersink Middle School |
2 | Not in DB | |
|
High School
Richmond-burton Community High S |
157 | Not in DB | |
Property History
| DATE: | EVENT: | PRICE: | SOURCE: |
|---|---|---|---|
| 31 Jul, 2018 | Sold | $295,000 | MRED MLS |
| 15 Jun, 2018 | Under contract | $299,500 | MRED MLS |
| 10 Jun, 2018 | Listed for sale | $299,500 | MRED MLS |
Room Specifics
Total Bedrooms: 3
Bedrooms Above Ground: 3
Bedrooms Below Ground: 0
Dimensions: —
Floor Type: Carpet
Dimensions: —
Floor Type: Carpet
Full Bathrooms: 3
Bathroom Amenities: Whirlpool
Bathroom in Basement: 0
Rooms: Den
Basement Description: Finished
Other Specifics
| 4 | |
| Concrete Perimeter | |
| Asphalt | |
| Deck, Patio, Porch | |
| Cul-De-Sac | |
| 60 X 209 X 185 X 150 X 208 | |
| Unfinished | |
| Full | |
| Hardwood Floors | |
| Range, Microwave, Dishwasher, Refrigerator, Washer, Dryer, Stainless Steel Appliance(s) | |
| Not in DB | |
| — | |
| — | |
| — | |
| Wood Burning, Gas Starter |
Tax History
| Year | Property Taxes |
|---|---|
| 2018 | $7,051 |
Contact Agent
Nearby Similar Homes
Nearby Sold Comparables
Contact Agent
Listing Provided By
RE/MAX Advantage Realty


