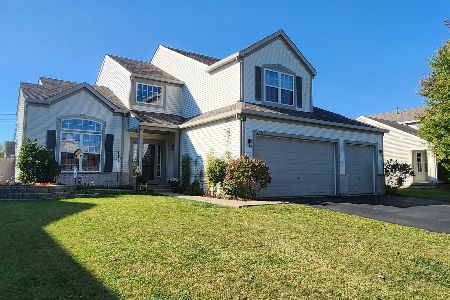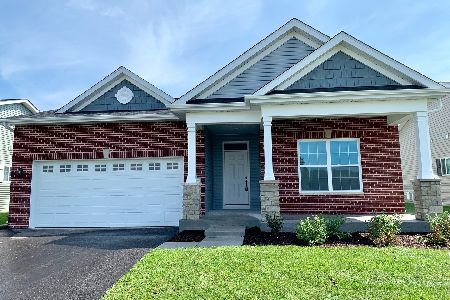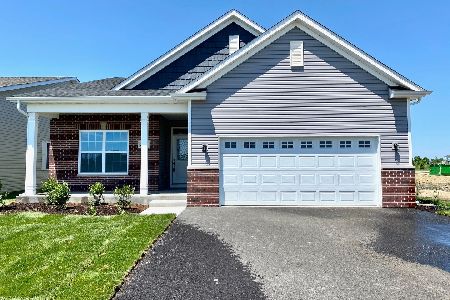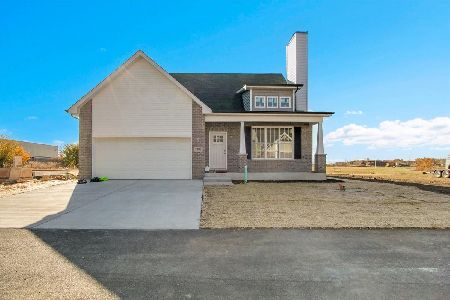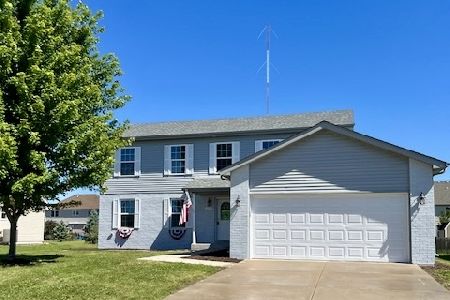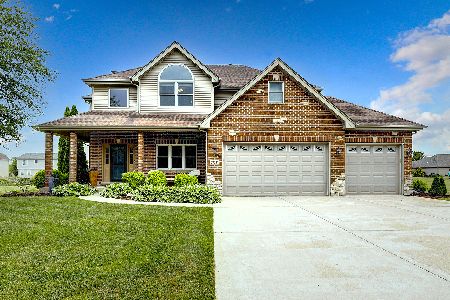27241 Red Wing Lane, Channahon, Illinois 60410
$450,000
|
Sold
|
|
| Status: | Closed |
| Sqft: | 3,000 |
| Cost/Sqft: | $150 |
| Beds: | 4 |
| Baths: | 4 |
| Year Built: | 2020 |
| Property Taxes: | $11,251 |
| Days On Market: | 914 |
| Lot Size: | 0,00 |
Description
Welcome to this practically BRAND NEW, stunning 4 bedroom, 4 full bathroom home located in the established Woods of Aux Sable Subdivision, where spacious, oversized yards are the norm and the freedom to live without a homeowners association is a true luxury. The stately brick front of this residence sets the tone for the elegance, sophistication, and all the builder upgrades that await you inside. This home is highlighted by a two-story foyer, 9-foot ceilings, and luxury vinyl plank throughout the 1st floor. A separate office with french doors has upgraded wainscotting as does the large dining area. The heart of this home is the extended kitchen, designed to exceed all expectations with an impressive 8-foot island, granite counters, tile backsplash, upgraded 42" cabinetry, and a walk-in pantry with custom built-in shelving. The kitchen flows into both the light-filled sunroom and the family room complete with a fireplace. Upstairs features four generous-sized bedrooms, one of which is an oversized owners suite highlighted by two large walk-in closets, and a luxury ensuite with a soaker tub and separate shower. Additionally, the second floor is home to another bedroom with an attached ensuite, and two more bedrooms surrounding yet another full bath. The second-floor laundry won't disappoint when it comes to size and you may find yourself enjoying laundry...just a little! The backyard of this home is a true oasis, with a custom brick paver patio to provide the ideal setting for outdoor dining and entertaining. Equipped with a gas line for the grill, and a separate line for the firepit, you'll never have to worry about running out of propane. A full basement with plumbing rough-in for future finishing, a fully insulated 3-car garage, and many warranties in place are a few of the many reasons to make this home!
Property Specifics
| Single Family | |
| — | |
| — | |
| 2020 | |
| — | |
| ALEXANDRIA | |
| No | |
| — |
| Grundy | |
| Woods Of Aux Sable | |
| 0 / Not Applicable | |
| — | |
| — | |
| — | |
| 11830013 | |
| 0323277009 |
Nearby Schools
| NAME: | DISTRICT: | DISTANCE: | |
|---|---|---|---|
|
Grade School
Aux Sable Elementary School |
201 | — | |
|
Middle School
Minooka Intermediate School |
201 | Not in DB | |
|
High School
Minooka Community High School |
111 | Not in DB | |
Property History
| DATE: | EVENT: | PRICE: | SOURCE: |
|---|---|---|---|
| 28 Aug, 2023 | Sold | $450,000 | MRED MLS |
| 19 Jul, 2023 | Under contract | $449,995 | MRED MLS |
| 18 Jul, 2023 | Listed for sale | $449,995 | MRED MLS |
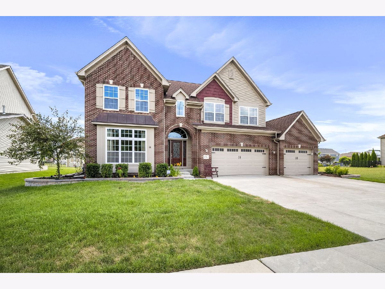
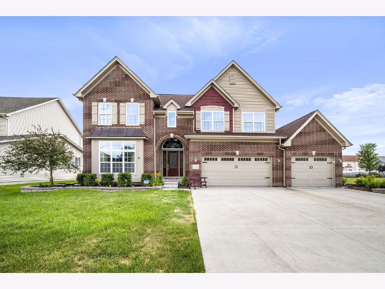
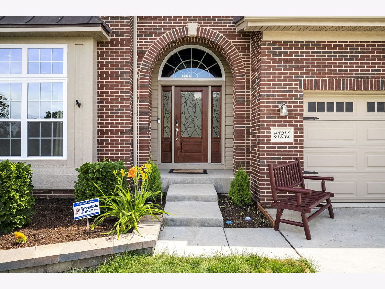
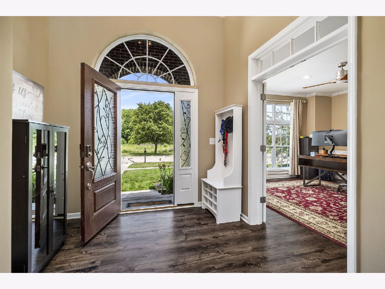
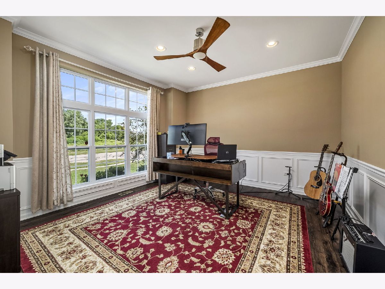
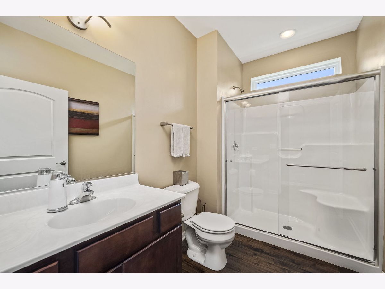
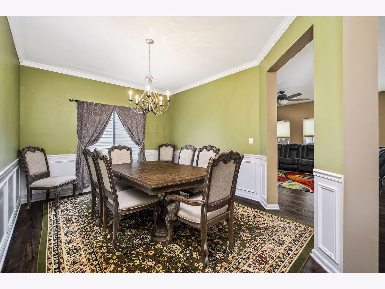
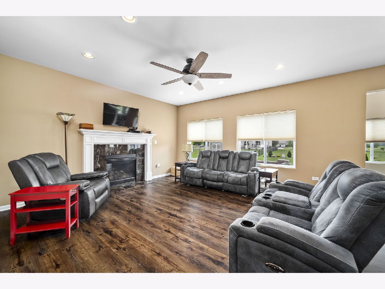
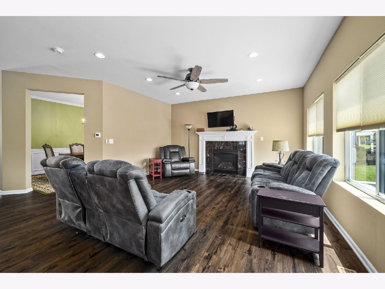
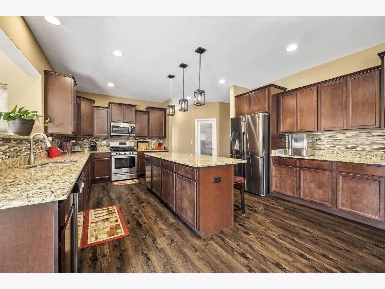
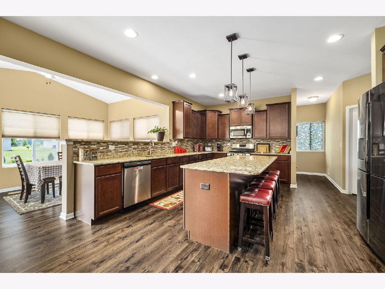
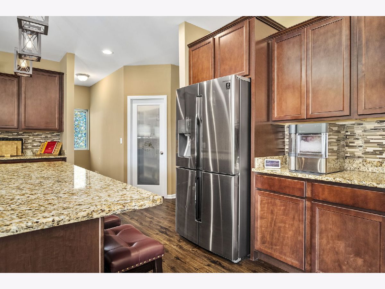
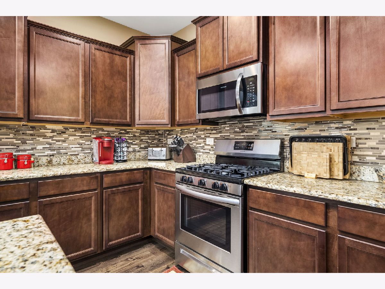
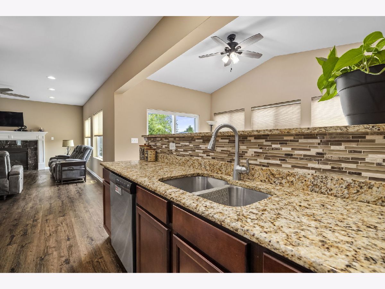
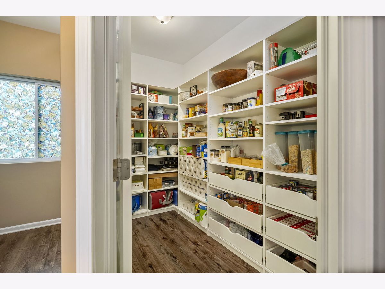
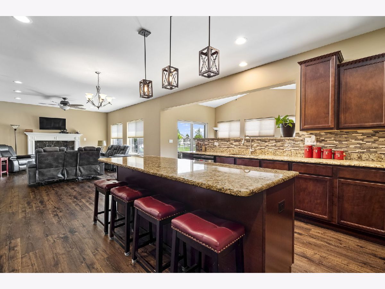
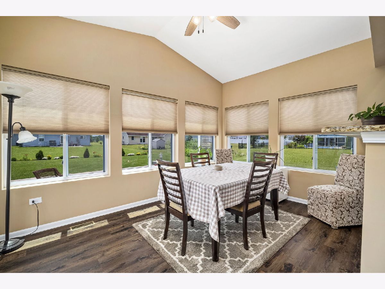
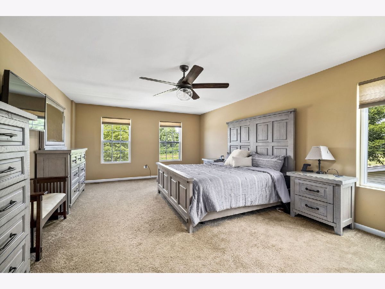
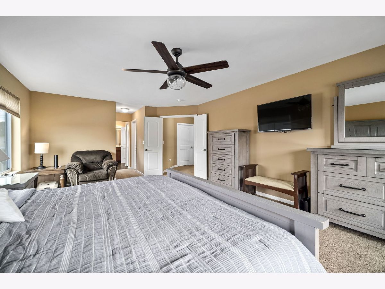
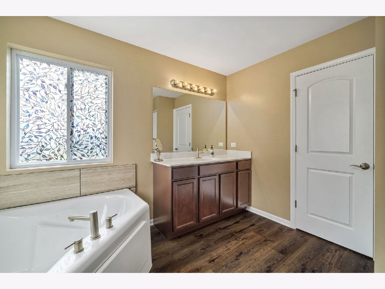
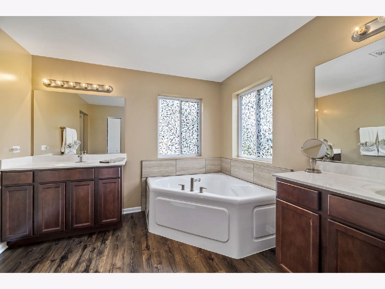
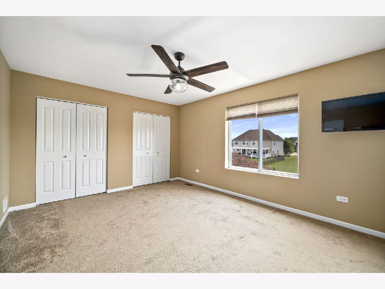
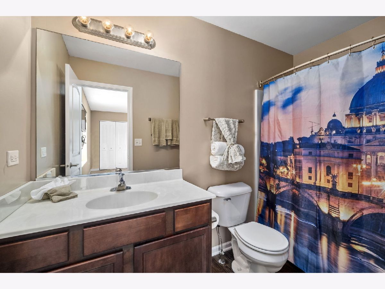
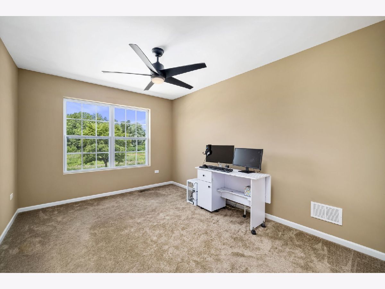
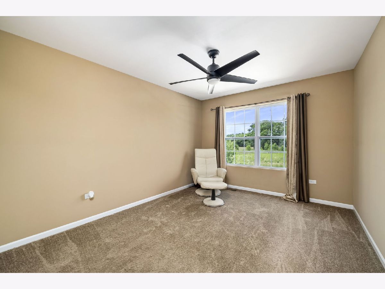
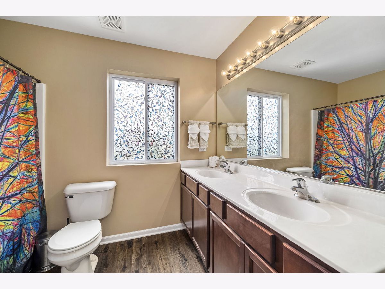
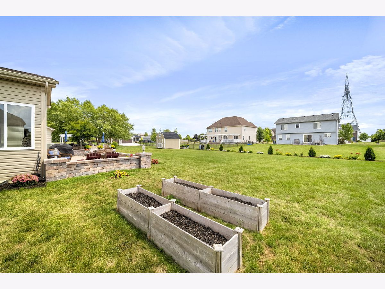
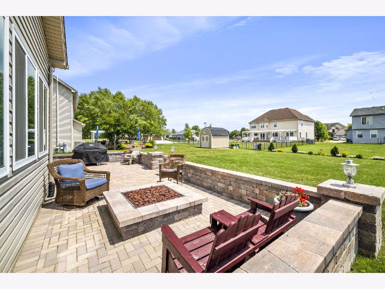
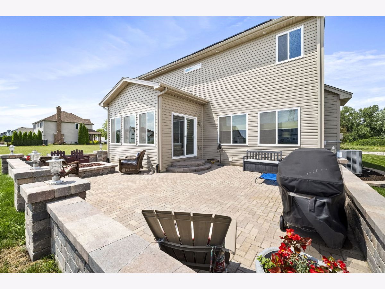
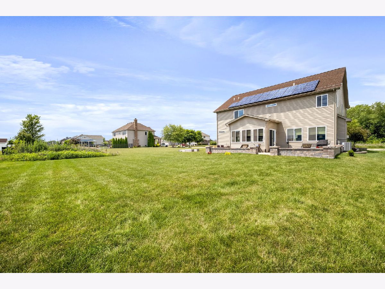
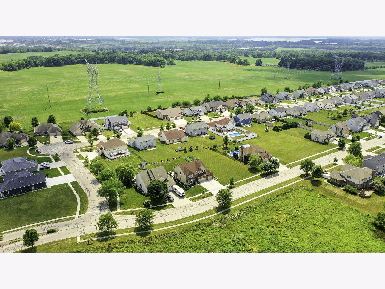
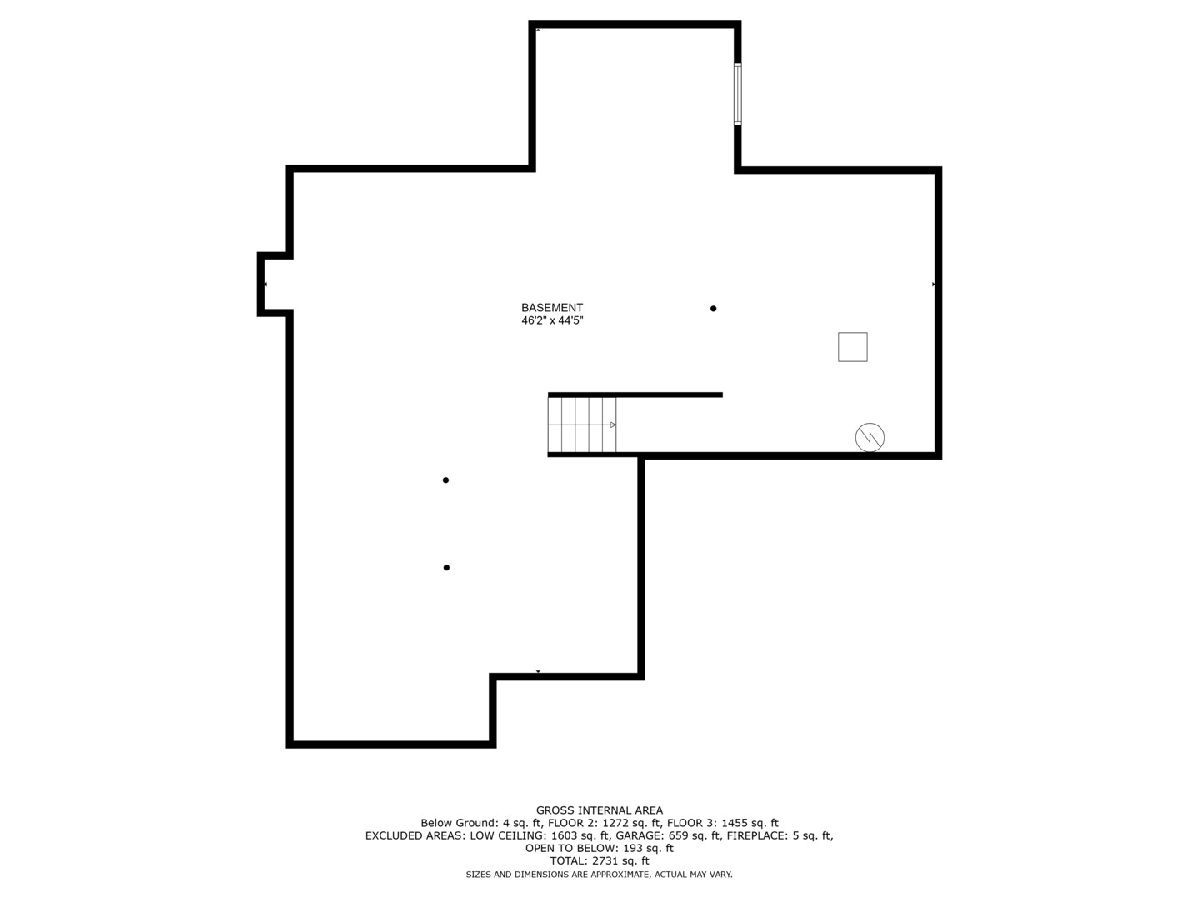
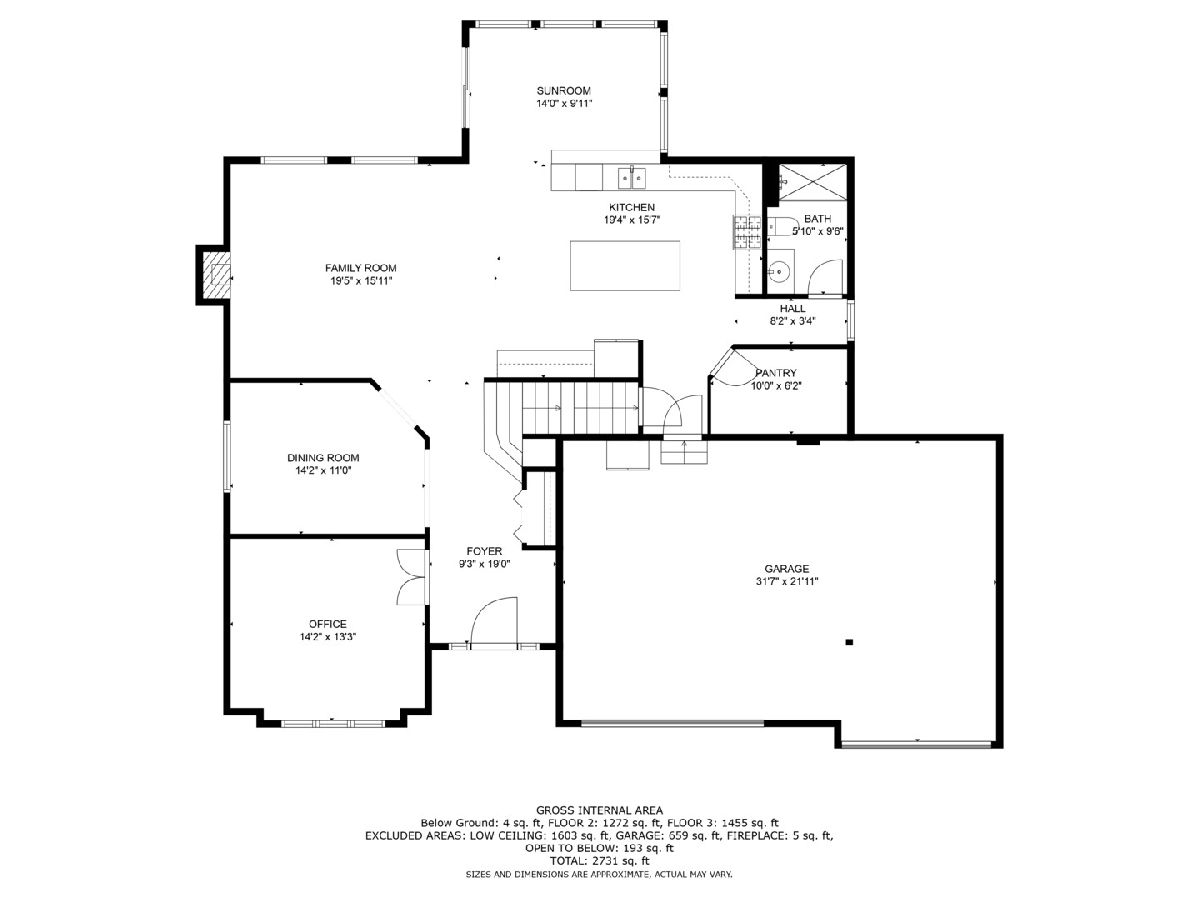
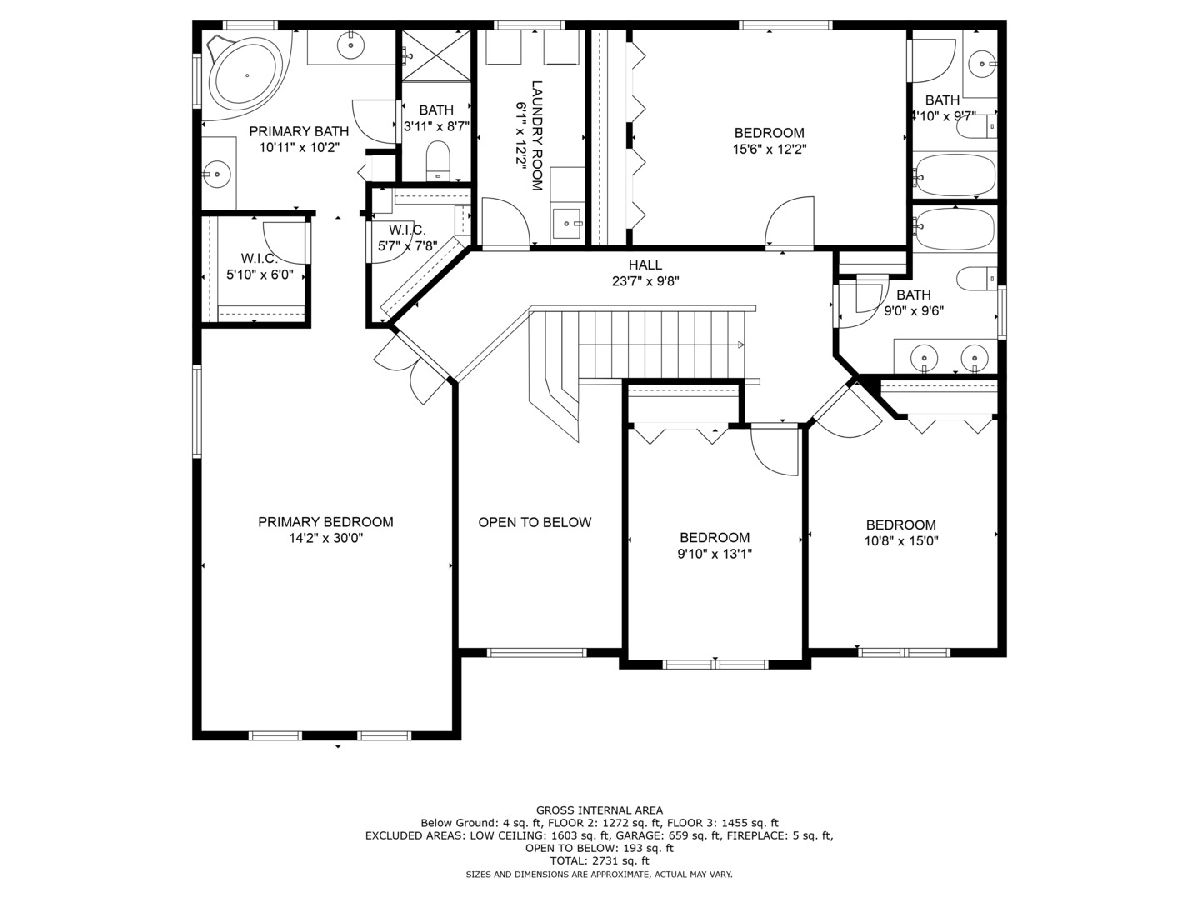
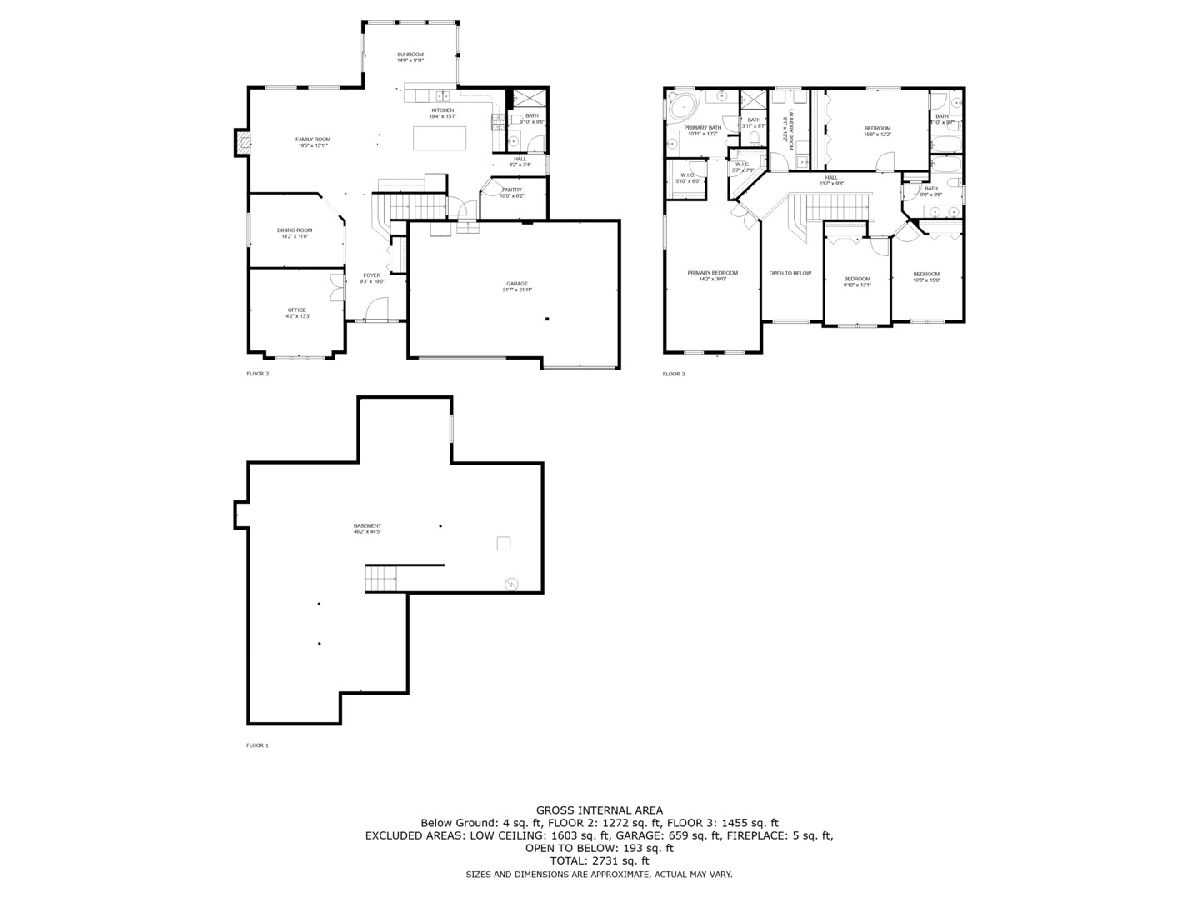
Room Specifics
Total Bedrooms: 4
Bedrooms Above Ground: 4
Bedrooms Below Ground: 0
Dimensions: —
Floor Type: —
Dimensions: —
Floor Type: —
Dimensions: —
Floor Type: —
Full Bathrooms: 4
Bathroom Amenities: Separate Shower,Double Sink,Soaking Tub
Bathroom in Basement: 0
Rooms: —
Basement Description: Unfinished
Other Specifics
| 3 | |
| — | |
| Concrete | |
| — | |
| — | |
| 80X160 | |
| Unfinished | |
| — | |
| — | |
| — | |
| Not in DB | |
| — | |
| — | |
| — | |
| — |
Tax History
| Year | Property Taxes |
|---|---|
| 2023 | $11,251 |
Contact Agent
Nearby Similar Homes
Nearby Sold Comparables
Contact Agent
Listing Provided By
RE/MAX Ultimate Professionals

