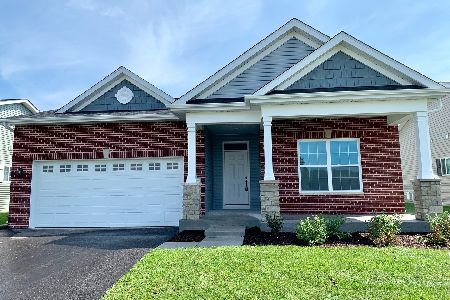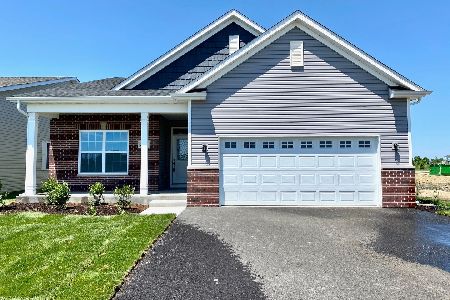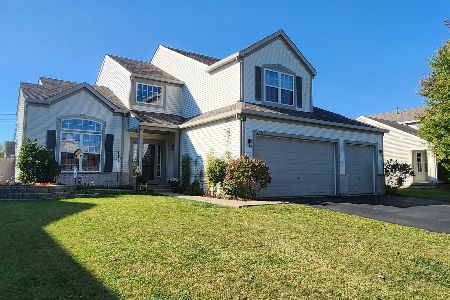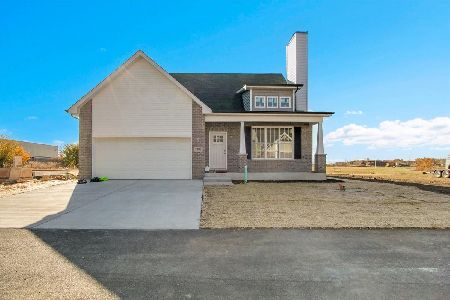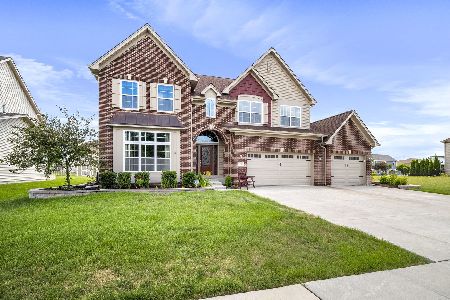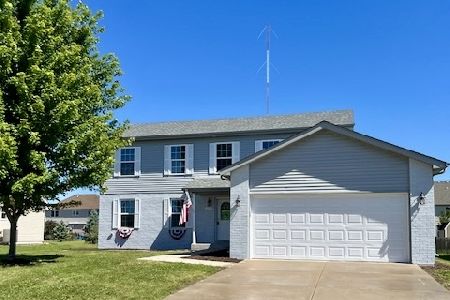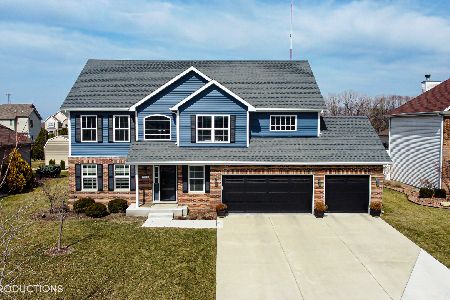27257 Red Wing Lane, Channahon, Illinois 60410
$485,000
|
Sold
|
|
| Status: | Closed |
| Sqft: | 2,834 |
| Cost/Sqft: | $159 |
| Beds: | 4 |
| Baths: | 4 |
| Year Built: | 2006 |
| Property Taxes: | $10,022 |
| Days On Market: | 948 |
| Lot Size: | 0,00 |
Description
You won't want to miss this absolutely stunning home with backyard oasis to cure those IL winter blues!! This home boasts curb appeal galore with a wrap around covered porch and lush landscaping. Upon entry you will find a meticulously maintained move-in ready property waiting for you to make it your own. Gleaming Brazilin Cherry hardwood floors and 9 foot ceilings. The main level boasts a formal dining room, large family room with custom stone fireplace, kitchen with maple cabinets and a pantry closet with separate breakfast area, powder room and laundry room. Head upstairs where you will find a large primary suite with oversized custom walk-in closet, 2 additional bedrooms, a 4th bedroom that boasts a fully finished attic area that can be used as a bonus room or for storage (no HVAC) and an additional full bathroom. The fully finished basement features a wet bar/mini kitchen, a 5th bedroom and full bathroom. This property is also wired for networking and cable tv along with networking equipment. Head out back where you'll find the star of the show--perfect for those who love entertaining!! Nestled on a huge lot this beautifully landscaped backyard that features an in-ground swimming pool with stone wall fountain, a covered shed/pool-house, a large deck with firepit, built in seating and motorized awnings. There is also a built in, natural gas grill with granite counter tops and pergola. New windows & appliances 2020, roof & water heater 2019. Schedule your showing today, this one-of-a kind home won't last long!! A preferred lender offers a reduced interest rate for this listing.
Property Specifics
| Single Family | |
| — | |
| — | |
| 2006 | |
| — | |
| — | |
| No | |
| — |
| Grundy | |
| — | |
| — / Not Applicable | |
| — | |
| — | |
| — | |
| 11803261 | |
| 0323277007 |
Nearby Schools
| NAME: | DISTRICT: | DISTANCE: | |
|---|---|---|---|
|
Grade School
Aux Sable Elementary School |
201 | — | |
|
Middle School
Minooka Junior High School |
201 | Not in DB | |
|
High School
Minooka Community High School |
111 | Not in DB | |
Property History
| DATE: | EVENT: | PRICE: | SOURCE: |
|---|---|---|---|
| 1 Dec, 2008 | Sold | $319,000 | MRED MLS |
| 19 Jul, 2008 | Under contract | $339,900 | MRED MLS |
| — | Last price change | $359,000 | MRED MLS |
| 23 Jul, 2007 | Listed for sale | $379,900 | MRED MLS |
| 19 Apr, 2011 | Sold | $204,000 | MRED MLS |
| 25 Jan, 2011 | Under contract | $180,000 | MRED MLS |
| 5 Jan, 2011 | Listed for sale | $180,000 | MRED MLS |
| 1 Aug, 2023 | Sold | $485,000 | MRED MLS |
| 16 Jun, 2023 | Under contract | $449,900 | MRED MLS |
| 15 Jun, 2023 | Listed for sale | $449,900 | MRED MLS |
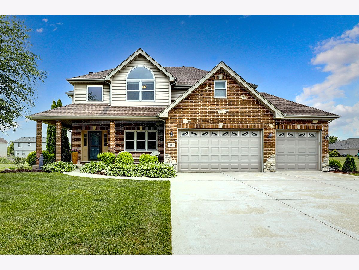
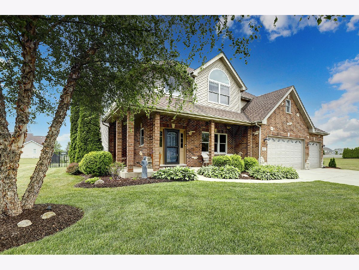
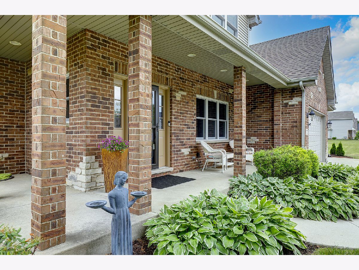
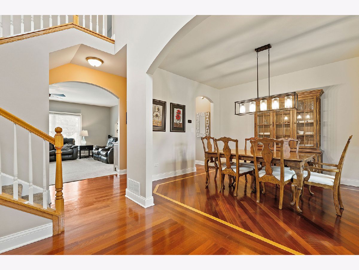
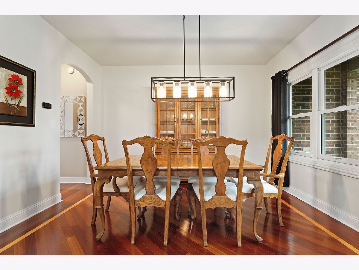
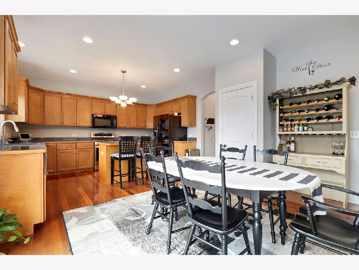
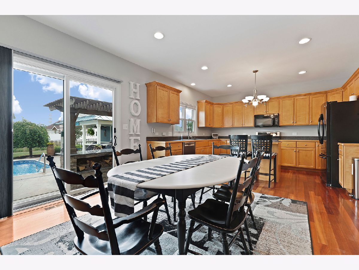
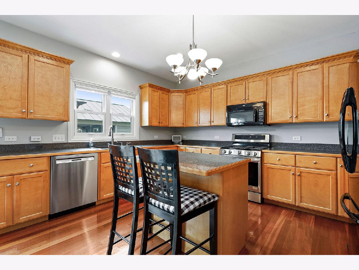
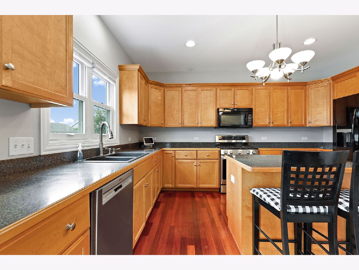
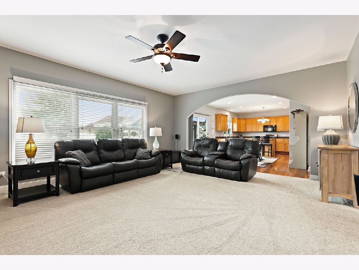
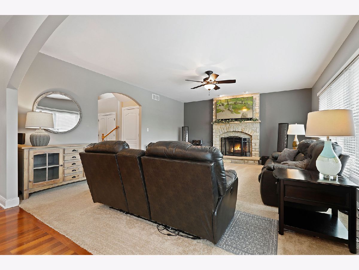
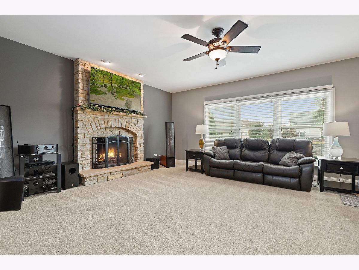
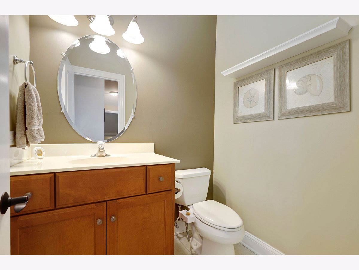
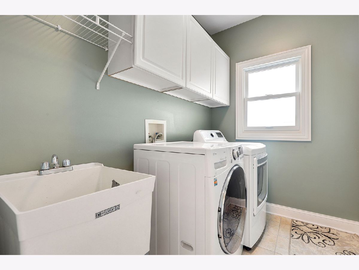
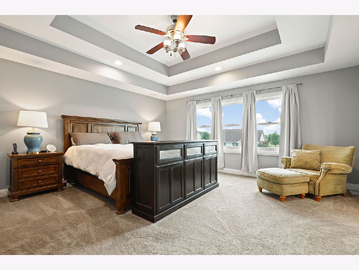
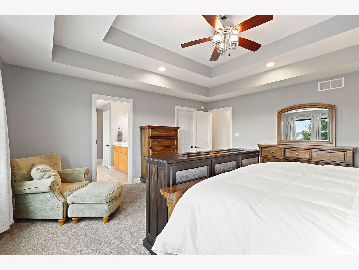
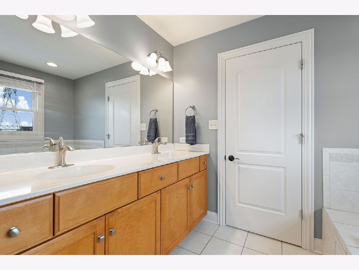
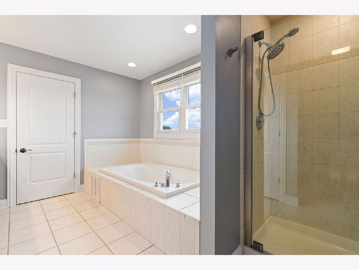
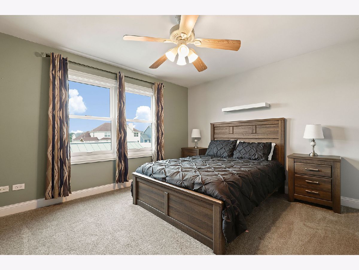
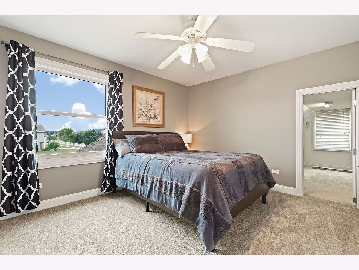
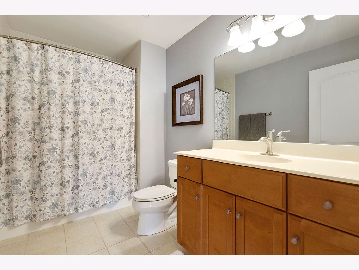
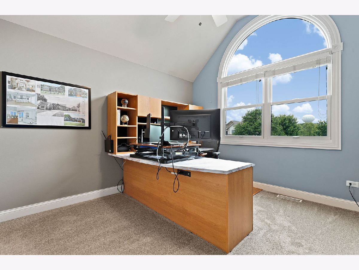
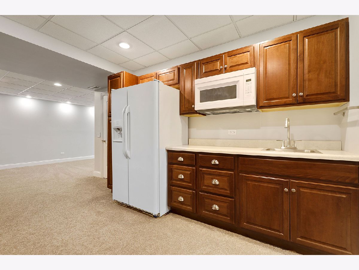
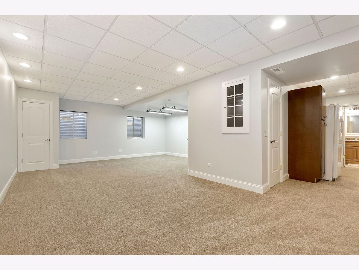
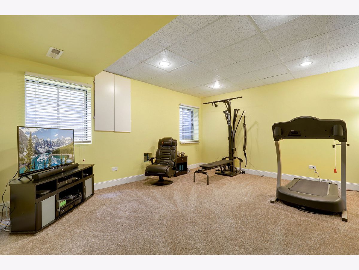
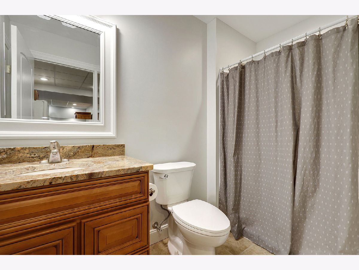
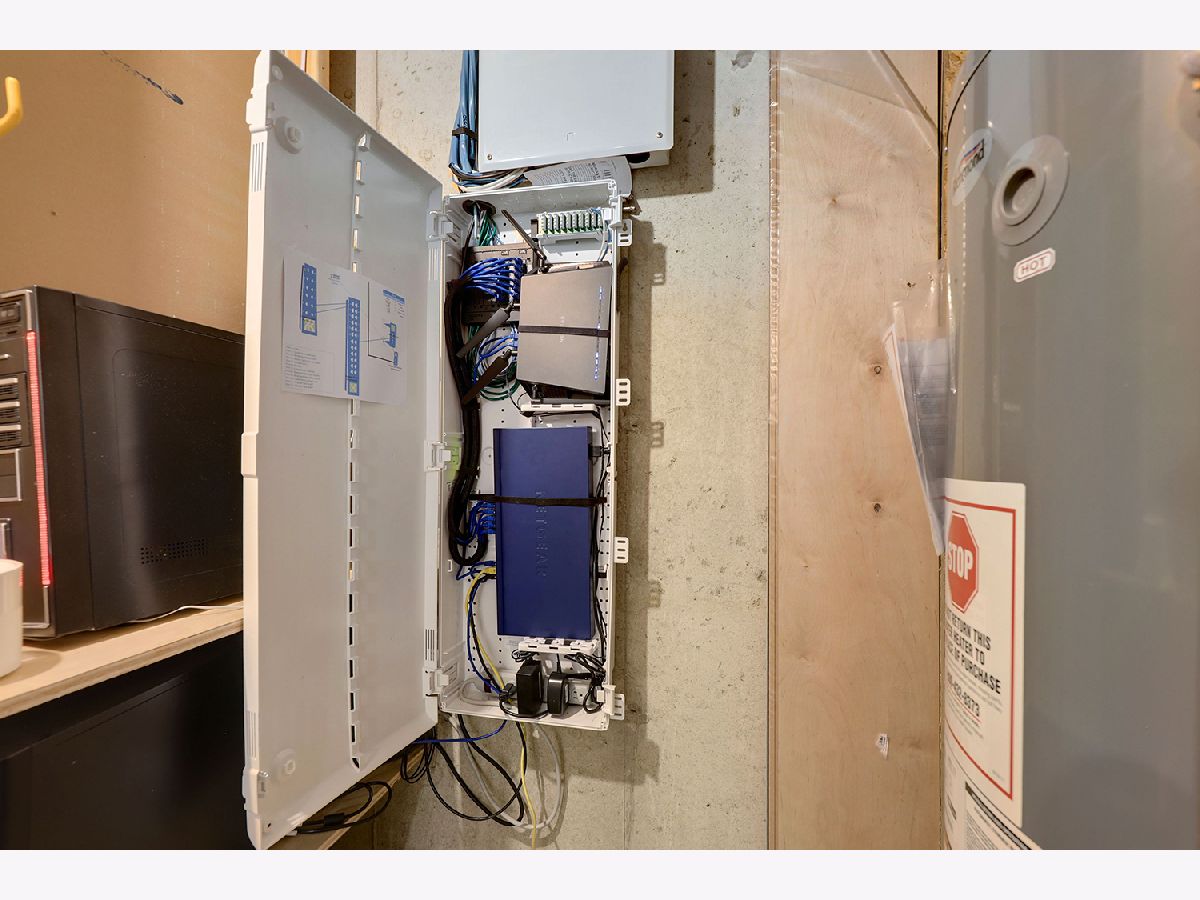
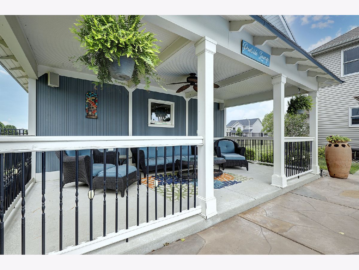
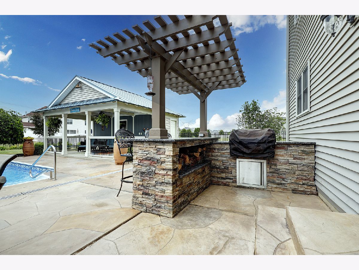
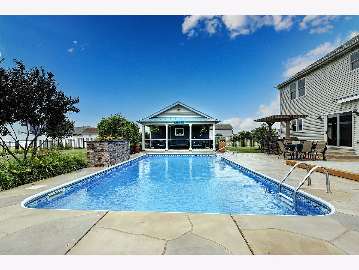
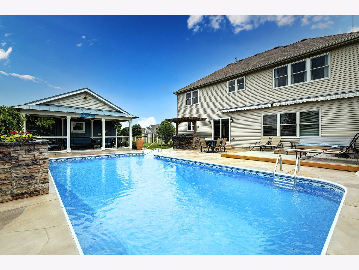
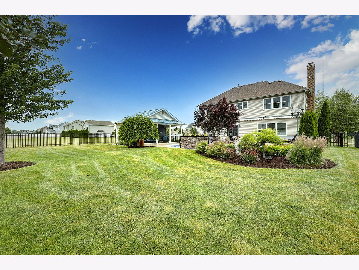
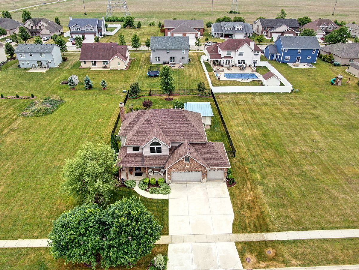
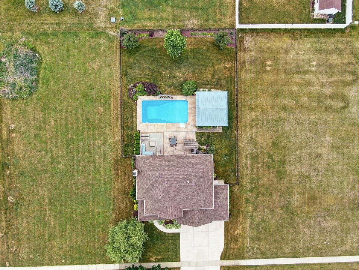
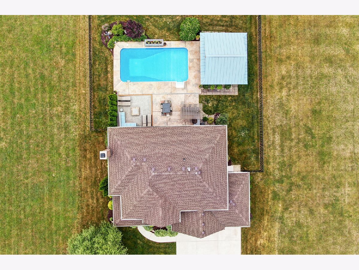
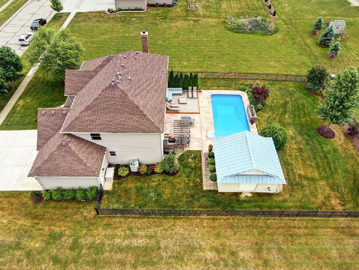
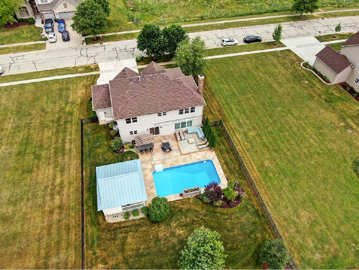
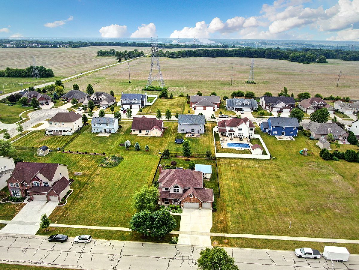
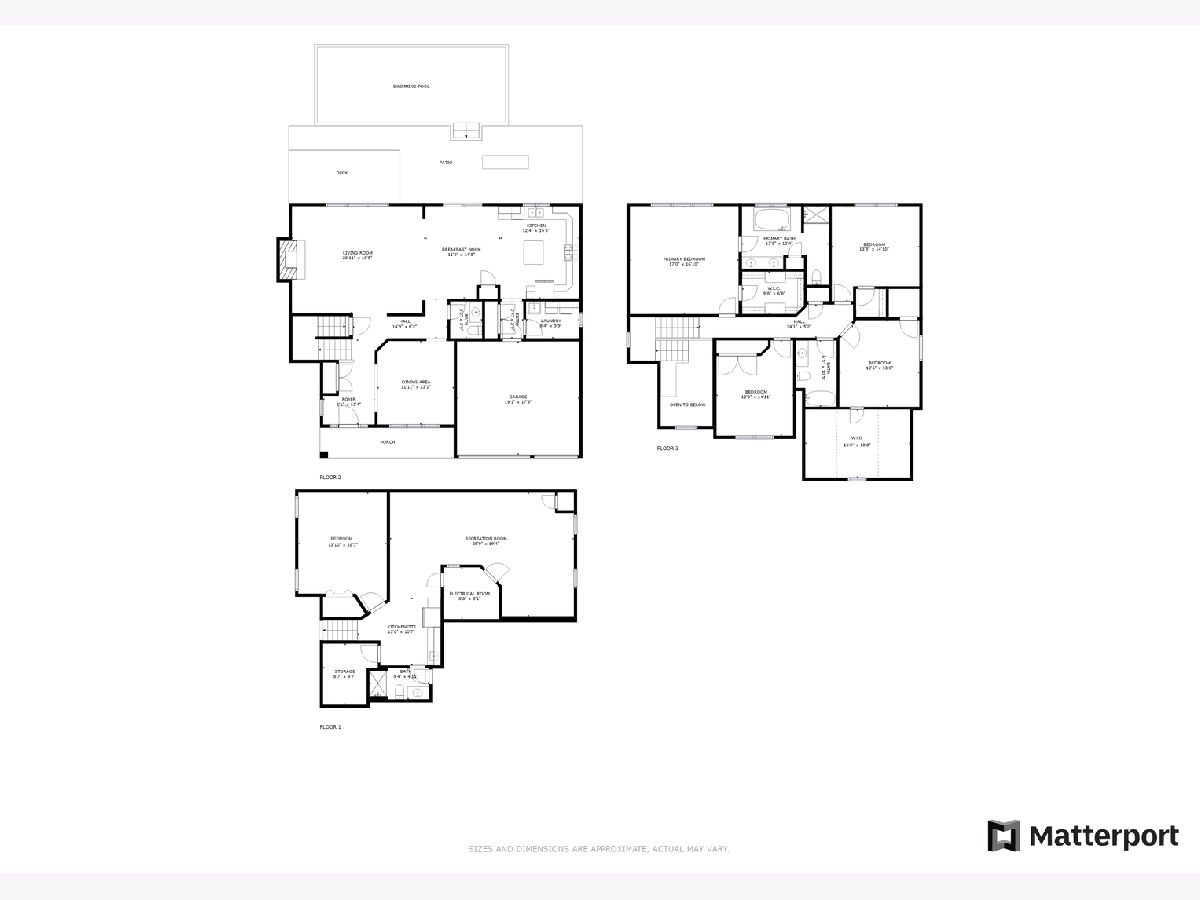
Room Specifics
Total Bedrooms: 5
Bedrooms Above Ground: 4
Bedrooms Below Ground: 1
Dimensions: —
Floor Type: —
Dimensions: —
Floor Type: —
Dimensions: —
Floor Type: —
Dimensions: —
Floor Type: —
Full Bathrooms: 4
Bathroom Amenities: Whirlpool,Separate Shower,Double Sink,Garden Tub
Bathroom in Basement: 1
Rooms: —
Basement Description: Finished,Egress Window
Other Specifics
| 3 | |
| — | |
| — | |
| — | |
| — | |
| 12632 | |
| Finished | |
| — | |
| — | |
| — | |
| Not in DB | |
| — | |
| — | |
| — | |
| — |
Tax History
| Year | Property Taxes |
|---|---|
| 2008 | $3,176 |
| 2011 | $8,119 |
| 2023 | $10,022 |
Contact Agent
Nearby Similar Homes
Nearby Sold Comparables
Contact Agent
Listing Provided By
Redfin Corporation



