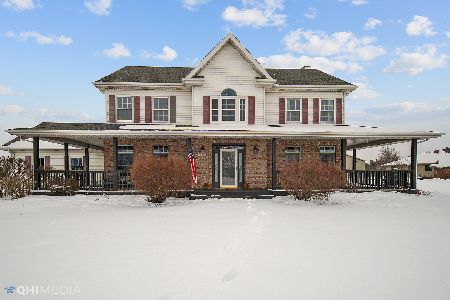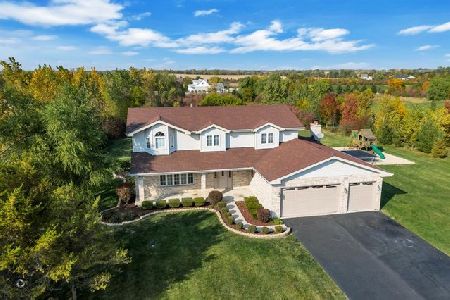27247 80th Avenue, Monee, Illinois 60449
$520,000
|
Sold
|
|
| Status: | Closed |
| Sqft: | 2,900 |
| Cost/Sqft: | $189 |
| Beds: | 4 |
| Baths: | 3 |
| Year Built: | 1998 |
| Property Taxes: | $6,987 |
| Days On Market: | 3956 |
| Lot Size: | 18,58 |
Description
SOLD AT LISTING. Spacious Custom Cape Cod w/Walk Out Basement ready to finish, huge front Porch, 6 panel oak doors & skylights. Large Eat-In-Kitchen with Oak cabinets & Separate pantry. Brick see through fireplace in Family room and Living room Huge Master Bedrm & Bath w/whirlpool tub. Large divided 80x48 pole barn w/5 horse stalls.1 acre corral & ample space for storage/parking.
Property Specifics
| Single Family | |
| — | |
| Cape Cod | |
| 1998 | |
| Full,Walkout | |
| — | |
| No | |
| 18.58 |
| Will | |
| — | |
| 0 / Not Applicable | |
| None | |
| Private Well | |
| Septic-Private | |
| 08913683 | |
| 1813361000140000 |
Property History
| DATE: | EVENT: | PRICE: | SOURCE: |
|---|---|---|---|
| 2 Jul, 2015 | Sold | $520,000 | MRED MLS |
| 5 May, 2015 | Under contract | $549,000 | MRED MLS |
| 3 May, 2015 | Listed for sale | $549,000 | MRED MLS |
Room Specifics
Total Bedrooms: 4
Bedrooms Above Ground: 4
Bedrooms Below Ground: 0
Dimensions: —
Floor Type: Carpet
Dimensions: —
Floor Type: Carpet
Dimensions: —
Floor Type: Carpet
Full Bathrooms: 3
Bathroom Amenities: Whirlpool,Separate Shower
Bathroom in Basement: 0
Rooms: Recreation Room
Basement Description: Partially Finished
Other Specifics
| 2 | |
| Concrete Perimeter | |
| Gravel | |
| Balcony, Deck | |
| Fenced Yard,Horses Allowed,Paddock,Stream(s) | |
| 527X1348X416X1325 | |
| Unfinished | |
| Full | |
| Skylight(s), First Floor Bedroom | |
| Range, Microwave, Dishwasher, Refrigerator, Washer, Dryer | |
| Not in DB | |
| — | |
| — | |
| — | |
| Double Sided, Wood Burning, Attached Fireplace Doors/Screen, Gas Starter |
Tax History
| Year | Property Taxes |
|---|---|
| 2015 | $6,987 |
Contact Agent
Nearby Similar Homes
Nearby Sold Comparables
Contact Agent
Listing Provided By
RE/MAX Synergy






