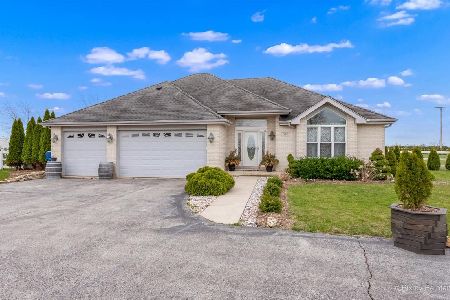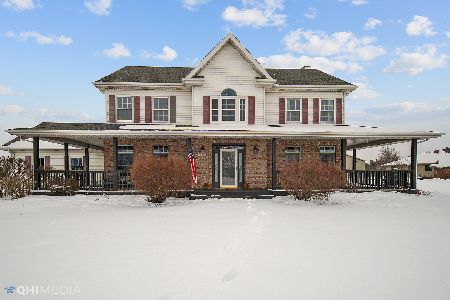7960 South Branch Drive, Monee, Illinois 60449
$425,000
|
Sold
|
|
| Status: | Closed |
| Sqft: | 3,200 |
| Cost/Sqft: | $136 |
| Beds: | 5 |
| Baths: | 4 |
| Year Built: | 2006 |
| Property Taxes: | $7,109 |
| Days On Market: | 1892 |
| Lot Size: | 2,53 |
Description
**PRICED TO SELL**If you are looking for a Private Lot with Mature Trees and the ability to put up a pole barn for car enthusiasts or if you are seeking a horse property, this home is for you. Situated on a scenic 2.5 acre lot with mature trees is this beautifully updated 5 bedroom,3.1 baths with a 3 car garage home. This home has been meticulously maintained and freshly painted with gleaming hardwood flooring on the main level. The updated kitchen has granite countertops and stainless steel appliances, with a generous sized eat in table area that overlooks the family room with fresh new flooring and a cozy fireplace. There is a MAIN LEVEL Bedroom and Main Level Full Bath, and downstairs in the basement is an additional bathroom already framed in as well. Walk upstairs to find 4 more bedrooms including an enormous master bedroom suite with vaulted ceilings, a huge walk in closet, and an oversized master bedroom bath that has been recently remodeled. This home has it all and is ready NOW. Schedule your private tour, today, and start living the life you have always dreamed of.
Property Specifics
| Single Family | |
| — | |
| Georgian | |
| 2006 | |
| Full | |
| — | |
| No | |
| 2.53 |
| Will | |
| — | |
| — / Not Applicable | |
| None | |
| Private | |
| Septic-Private | |
| 10958771 | |
| 1813361010010000 |
Property History
| DATE: | EVENT: | PRICE: | SOURCE: |
|---|---|---|---|
| 25 Mar, 2021 | Sold | $425,000 | MRED MLS |
| 4 Feb, 2021 | Under contract | $435,000 | MRED MLS |
| — | Last price change | $439,000 | MRED MLS |
| 26 Dec, 2020 | Listed for sale | $439,000 | MRED MLS |
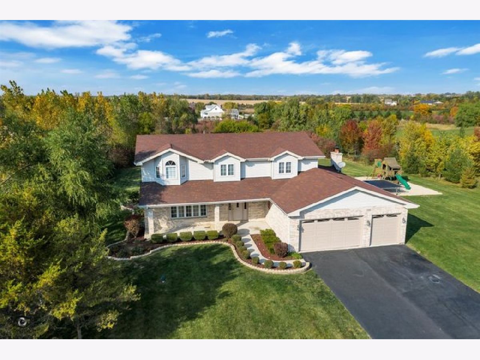
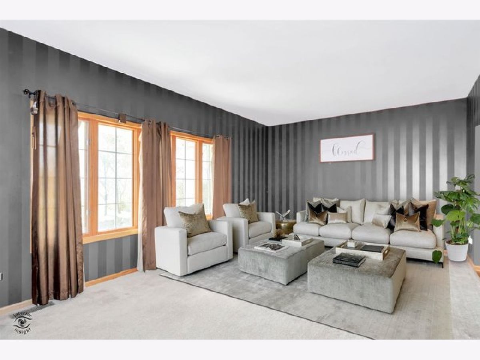
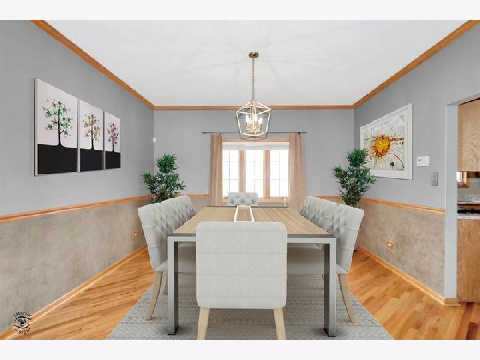
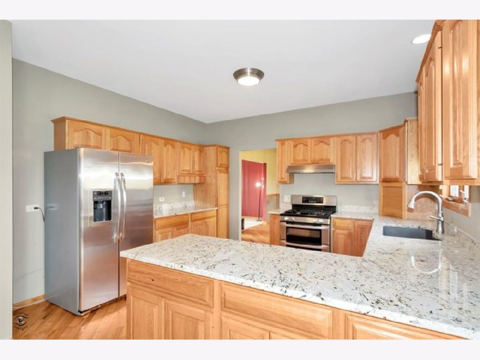
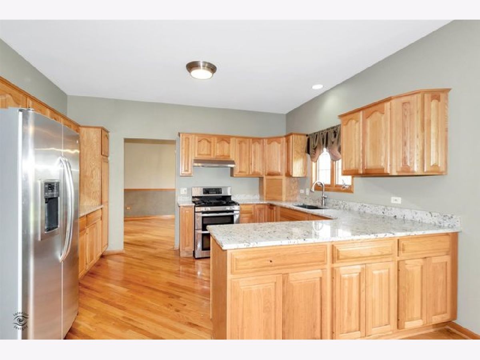
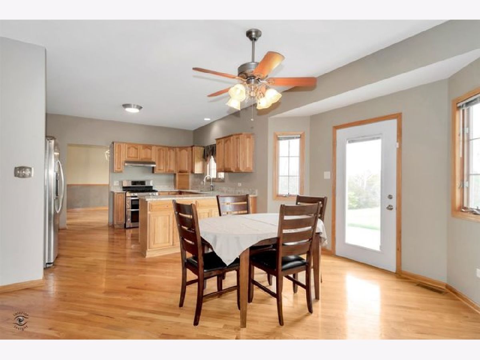
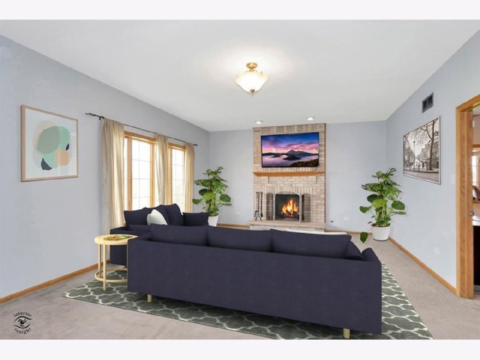
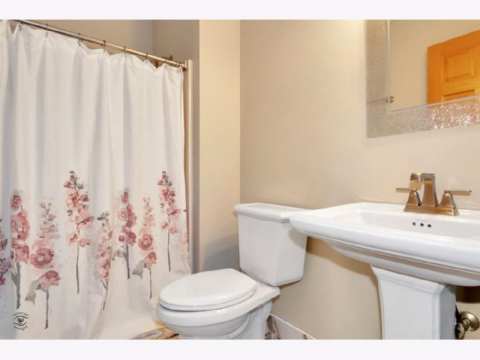
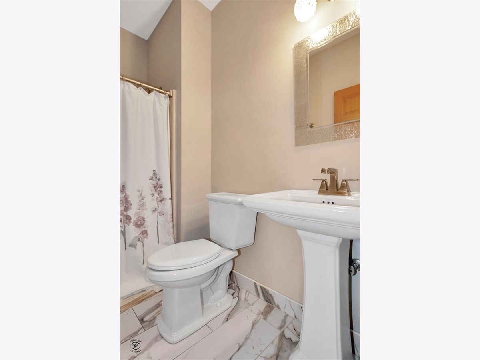
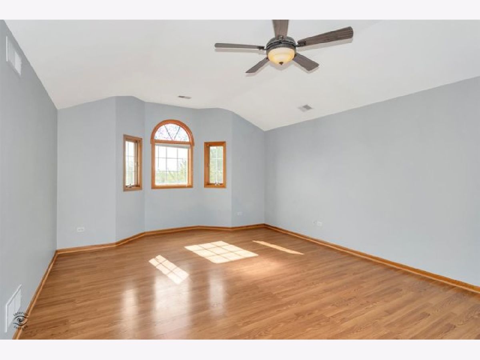
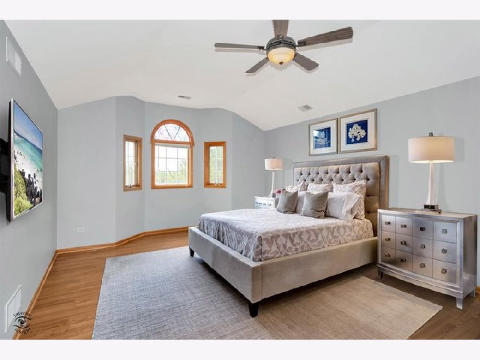
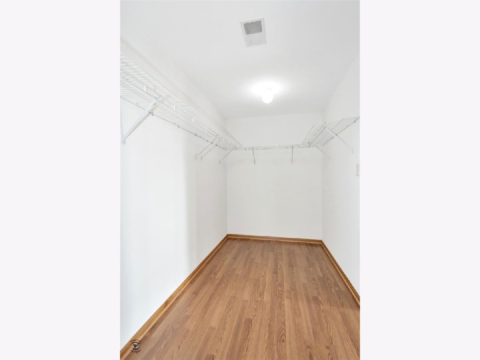
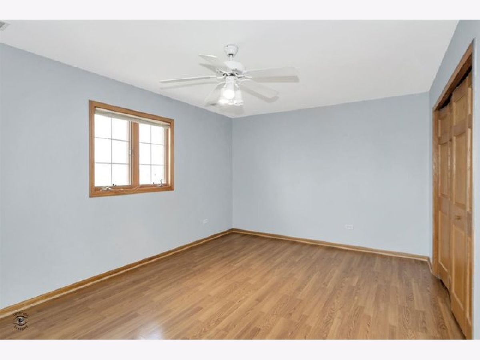
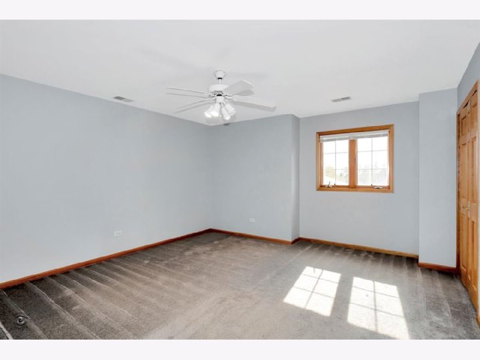
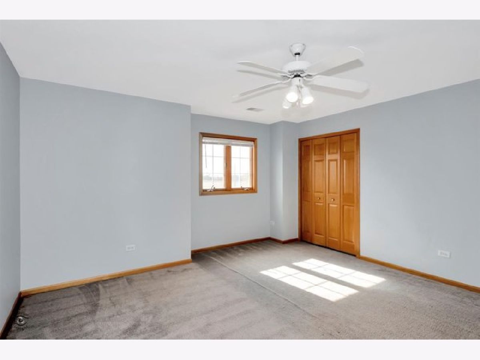
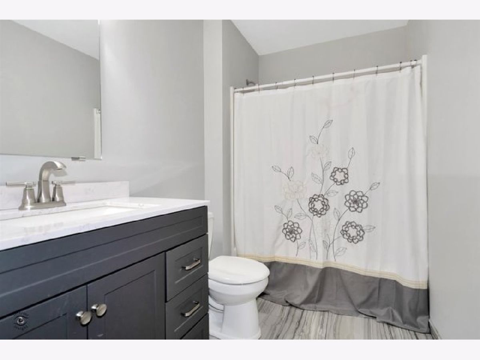
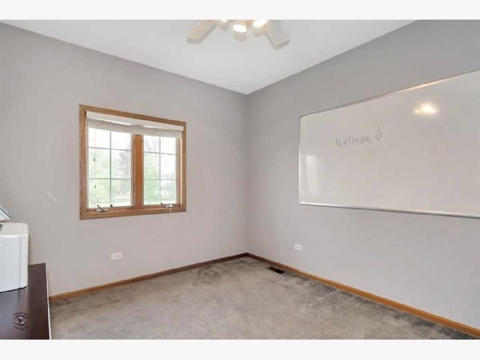
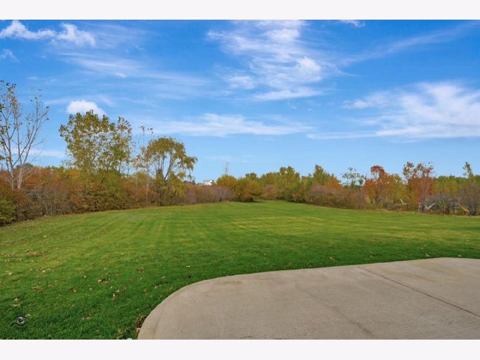
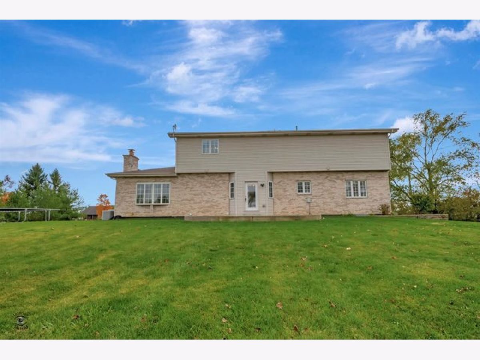
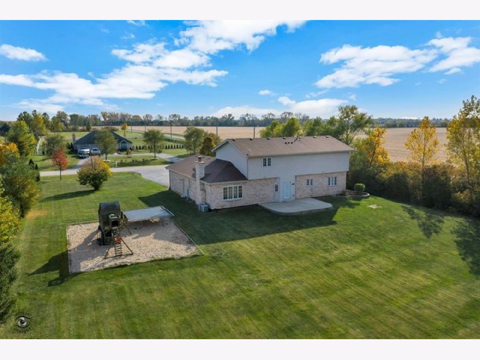
Room Specifics
Total Bedrooms: 5
Bedrooms Above Ground: 5
Bedrooms Below Ground: 0
Dimensions: —
Floor Type: Carpet
Dimensions: —
Floor Type: Hardwood
Dimensions: —
Floor Type: Carpet
Dimensions: —
Floor Type: —
Full Bathrooms: 4
Bathroom Amenities: —
Bathroom in Basement: 1
Rooms: Bedroom 5
Basement Description: Partially Finished
Other Specifics
| 3 | |
| Concrete Perimeter | |
| Asphalt | |
| — | |
| Corner Lot,Horses Allowed,Mature Trees | |
| 2.53 | |
| — | |
| Full | |
| Hardwood Floors, First Floor Bedroom, First Floor Laundry, First Floor Full Bath, Walk-In Closet(s) | |
| Range, Microwave, Dishwasher, Refrigerator, Washer, Dryer, Stainless Steel Appliance(s), Water Softener | |
| Not in DB | |
| Street Paved | |
| — | |
| — | |
| — |
Tax History
| Year | Property Taxes |
|---|---|
| 2021 | $7,109 |
Contact Agent
Nearby Similar Homes
Nearby Sold Comparables
Contact Agent
Listing Provided By
Coldwell Banker Residential Br


