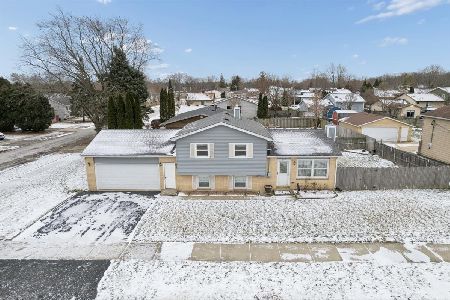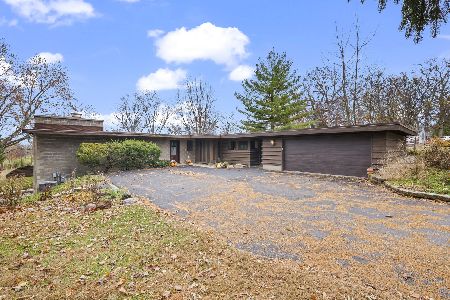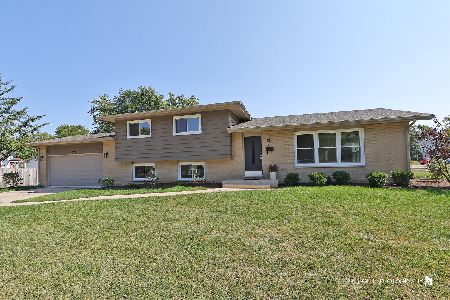2725 Jacquelyn Lane, Waukegan, Illinois 60087
$265,900
|
Sold
|
|
| Status: | Closed |
| Sqft: | 2,131 |
| Cost/Sqft: | $124 |
| Beds: | 3 |
| Baths: | 2 |
| Year Built: | 1965 |
| Property Taxes: | $4,659 |
| Days On Market: | 792 |
| Lot Size: | 0,00 |
Description
Welcome to this stunning three-bedroom, two-bath quad-level home nestled in an outstanding neighborhood. Step inside and be greeted by a beautifully designed fireplace, creating a cozy and inviting atmosphere. This home boasts new flooring throughout, giving it a fresh and modern look. Lovely finished basement for entertaining guests. The spacious layout offers three bedrooms, providing ample space for relaxation and privacy. The master bedroom features a generous ensuite bath with a powder room area, ensuring convenience and comfort.
Property Specifics
| Single Family | |
| — | |
| — | |
| 1965 | |
| — | |
| QUAD LEVEL | |
| No | |
| — |
| Lake | |
| — | |
| — / Not Applicable | |
| — | |
| — | |
| — | |
| 11936311 | |
| 08072040190000 |
Nearby Schools
| NAME: | DISTRICT: | DISTANCE: | |
|---|---|---|---|
|
Grade School
Oakdale Elementary School |
60 | — | |
|
Middle School
Jack Benny Middle School |
60 | Not in DB | |
|
High School
Waukegan High School |
60 | Not in DB | |
Property History
| DATE: | EVENT: | PRICE: | SOURCE: |
|---|---|---|---|
| 18 Jan, 2024 | Sold | $265,900 | MRED MLS |
| 4 Dec, 2023 | Under contract | $264,900 | MRED MLS |
| 24 Nov, 2023 | Listed for sale | $264,900 | MRED MLS |


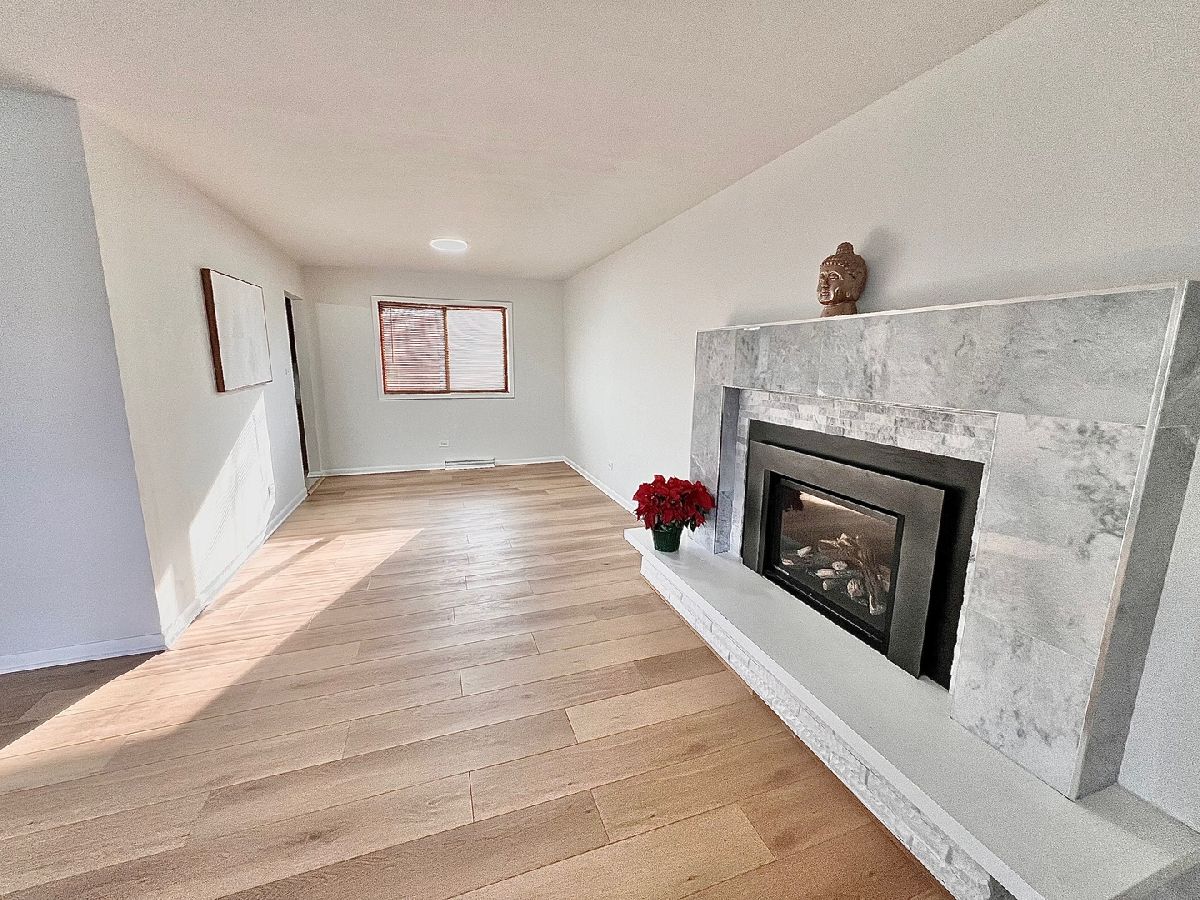





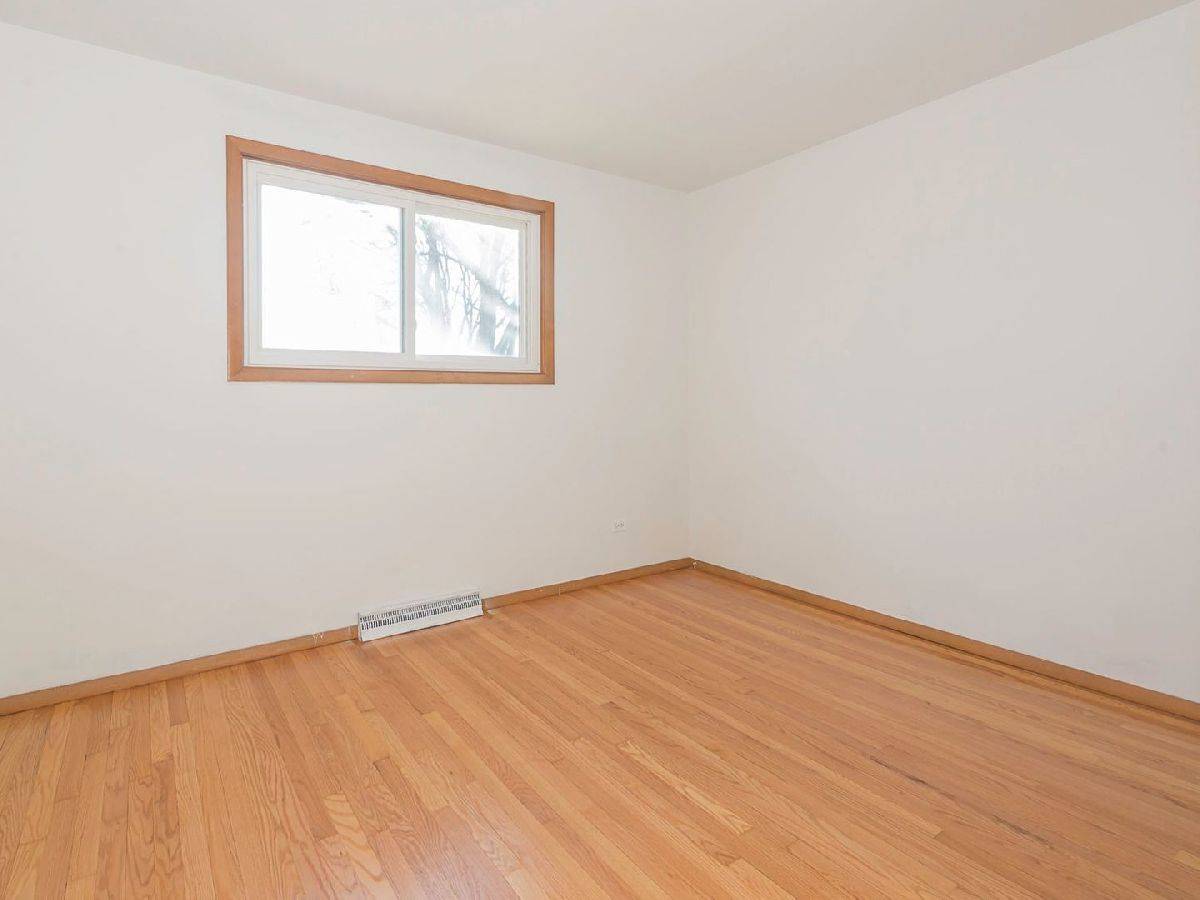










Room Specifics
Total Bedrooms: 3
Bedrooms Above Ground: 3
Bedrooms Below Ground: 0
Dimensions: —
Floor Type: —
Dimensions: —
Floor Type: —
Full Bathrooms: 2
Bathroom Amenities: —
Bathroom in Basement: 0
Rooms: —
Basement Description: Finished
Other Specifics
| 1.5 | |
| — | |
| Concrete | |
| — | |
| — | |
| 54X117X60X117 | |
| Unfinished | |
| — | |
| — | |
| — | |
| Not in DB | |
| — | |
| — | |
| — | |
| — |
Tax History
| Year | Property Taxes |
|---|---|
| 2024 | $4,659 |
Contact Agent
Nearby Similar Homes
Nearby Sold Comparables
Contact Agent
Listing Provided By
RE/MAX Premier

