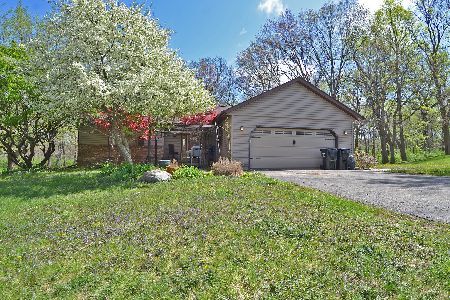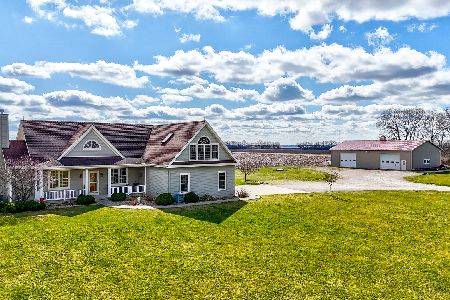2726 1959th Road, Ottawa, Illinois 61350
$365,000
|
Sold
|
|
| Status: | Closed |
| Sqft: | 3,117 |
| Cost/Sqft: | $112 |
| Beds: | 4 |
| Baths: | 3 |
| Year Built: | 2006 |
| Property Taxes: | $6,562 |
| Days On Market: | 1467 |
| Lot Size: | 1,16 |
Description
Multiple Offers - Highest & Best called for by Sunday, January 16 at 4:00. Prepare to fall in love with this meticulously maintained, ranch style home with four bedrooms/three baths in Ottawa. An added bonus is coming home to the serene setting on over an acre of beautifully landscaped property. The stone/brick front porch with the unique wooden door welcomes you into this beautiful home. The living room's focal point is the stone woodburning fireplace with built-ins. The large bank of windows/french doors allows natural light to the living room & kitchen. The kitchen features granite counters, stainless appliances, breakfast bar, plenty of cabinetry & a separate eating area. The french doors lead to a large deck with a gas grill, perfect for entertaining. The Pella windows in the home have between the glass blinds. There is a private in-law suite that has a separate entrance, kitchen, eating area, family room, bedroom, and large closet with washer/dryer hookups. This would be perfect for family or even overnight guests. The HVAC system has 3 zones - one for the in-law suite, one for the master bedroom, and the last for the remainder of the home. Call today for an appointment.
Property Specifics
| Single Family | |
| — | |
| — | |
| 2006 | |
| Full | |
| — | |
| No | |
| 1.16 |
| La Salle | |
| Hunters Run | |
| 0 / Not Applicable | |
| None | |
| Private Well | |
| Septic-Private | |
| 11302321 | |
| 2317404003 |
Property History
| DATE: | EVENT: | PRICE: | SOURCE: |
|---|---|---|---|
| 28 Oct, 2016 | Sold | $240,000 | MRED MLS |
| 22 Sep, 2016 | Under contract | $274,900 | MRED MLS |
| — | Last price change | $278,900 | MRED MLS |
| 10 Apr, 2015 | Listed for sale | $348,888 | MRED MLS |
| 15 Feb, 2022 | Sold | $365,000 | MRED MLS |
| 17 Jan, 2022 | Under contract | $350,000 | MRED MLS |
| 11 Jan, 2022 | Listed for sale | $350,000 | MRED MLS |
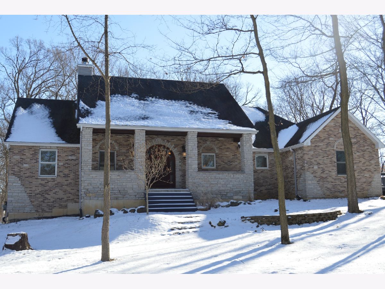
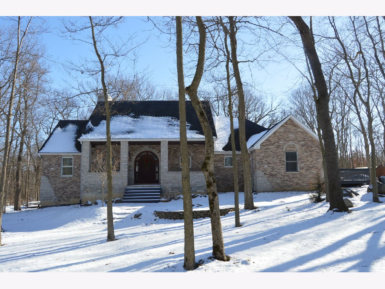
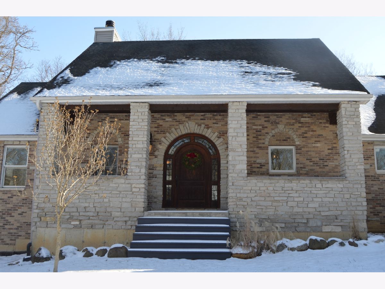
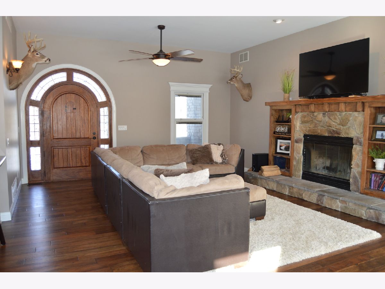
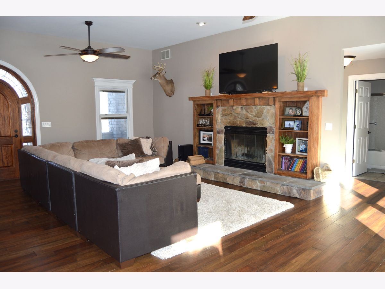
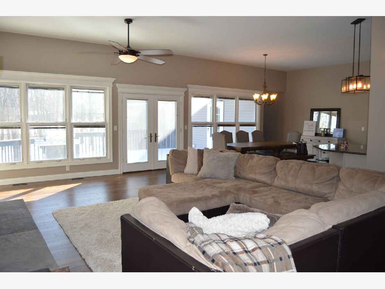
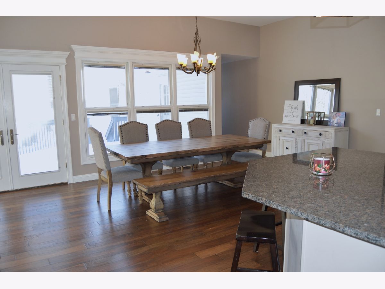
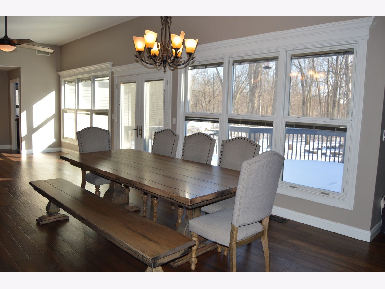
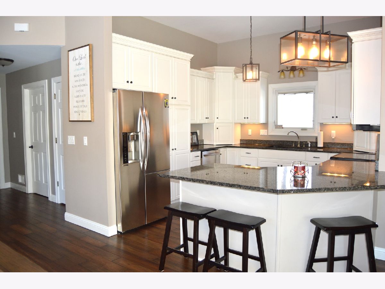
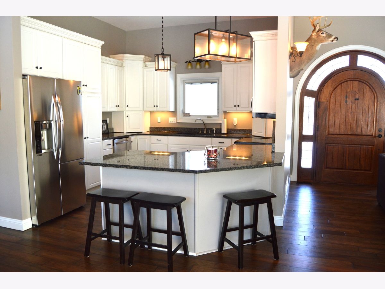
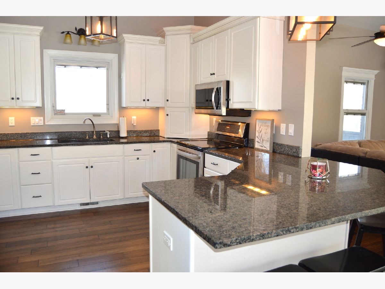
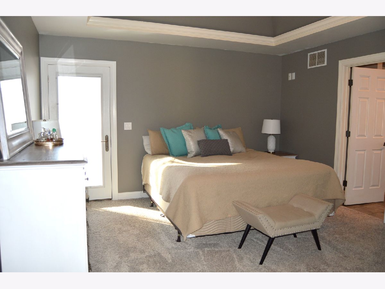
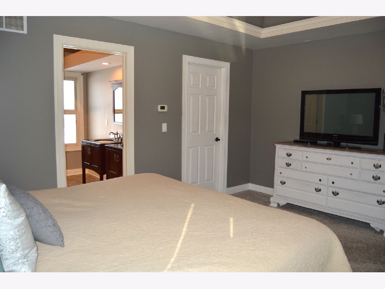
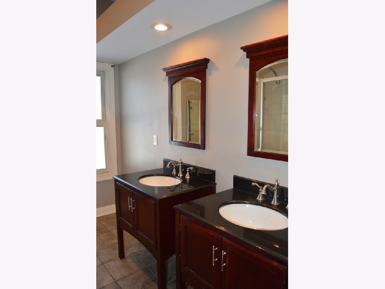
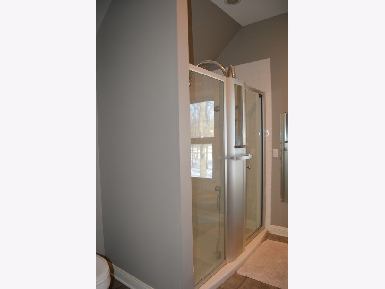
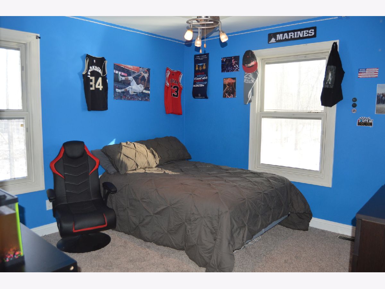
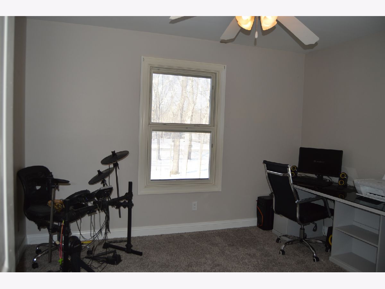
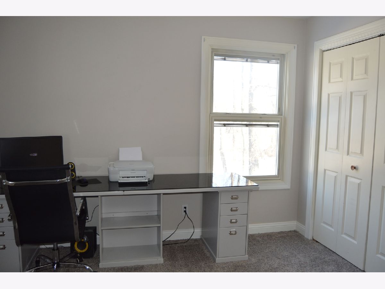
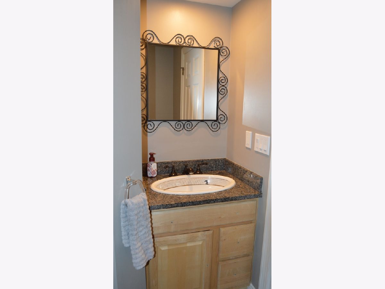
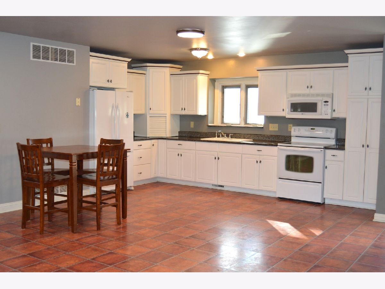
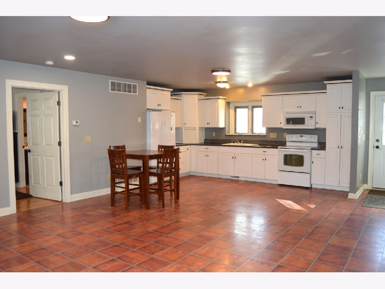
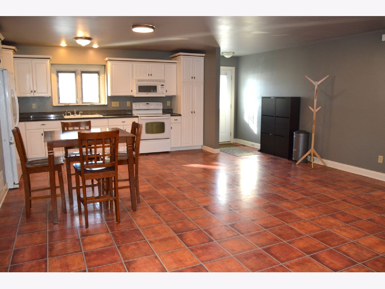
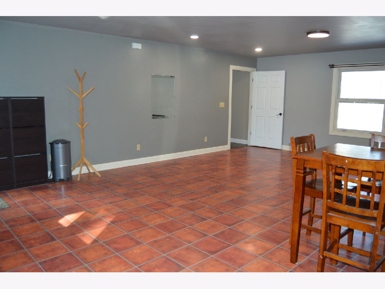
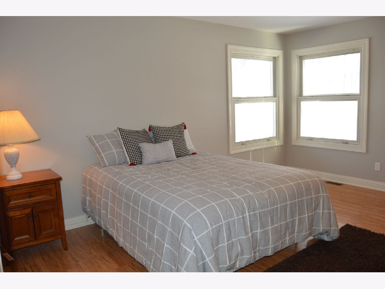
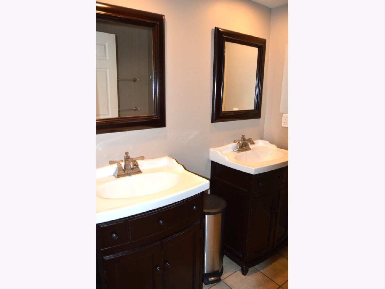
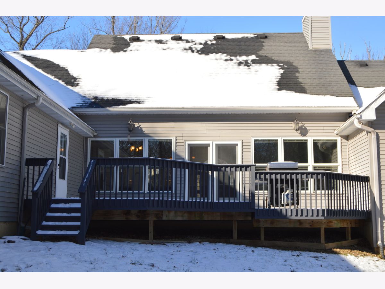
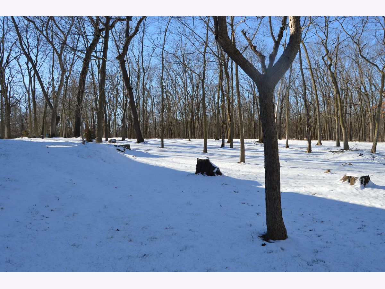
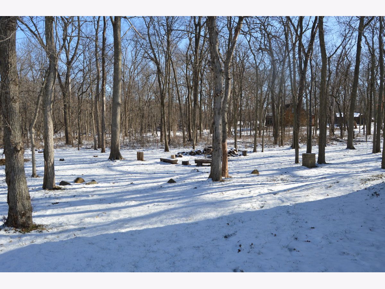
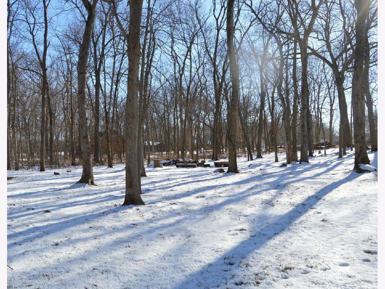
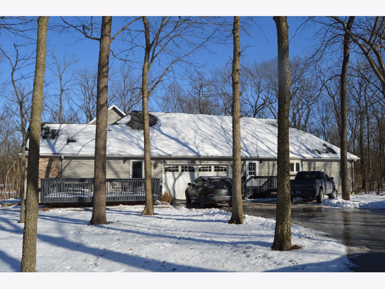
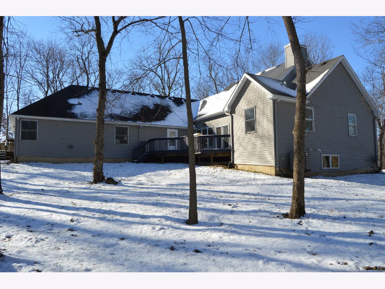
Room Specifics
Total Bedrooms: 4
Bedrooms Above Ground: 4
Bedrooms Below Ground: 0
Dimensions: —
Floor Type: Carpet
Dimensions: —
Floor Type: Carpet
Dimensions: —
Floor Type: Wood Laminate
Full Bathrooms: 3
Bathroom Amenities: Separate Shower,Double Sink,Double Shower
Bathroom in Basement: 0
Rooms: Kitchen,Foyer,Deck
Basement Description: Unfinished
Other Specifics
| 2 | |
| Concrete Perimeter | |
| Concrete | |
| Deck, Porch, Storms/Screens | |
| Wooded | |
| 103X206X164X272X103 | |
| Unfinished | |
| Full | |
| Vaulted/Cathedral Ceilings, Wood Laminate Floors, First Floor Bedroom, In-Law Arrangement, First Floor Laundry, First Floor Full Bath | |
| Range, Microwave, Dishwasher, Refrigerator, Washer, Dryer, Stainless Steel Appliance(s), Water Softener Owned | |
| Not in DB | |
| — | |
| — | |
| — | |
| Wood Burning, Gas Starter |
Tax History
| Year | Property Taxes |
|---|---|
| 2016 | $6,795 |
| 2022 | $6,562 |
Contact Agent
Nearby Similar Homes
Contact Agent
Listing Provided By
RE/MAX Top Properties


