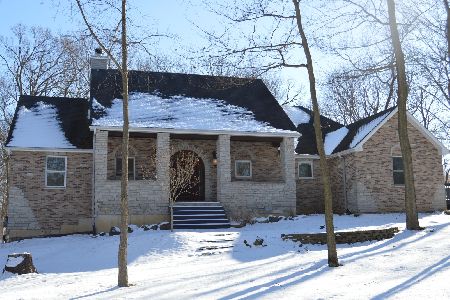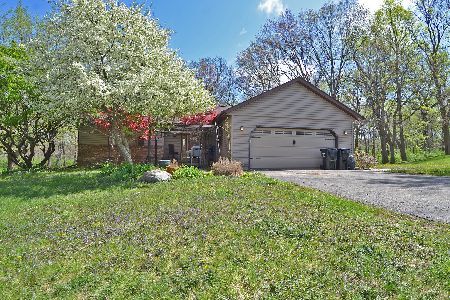2734 1959th Road, Ottawa, Illinois 61350
$397,750
|
Sold
|
|
| Status: | Closed |
| Sqft: | 3,612 |
| Cost/Sqft: | $117 |
| Beds: | 5 |
| Baths: | 5 |
| Year Built: | 2004 |
| Property Taxes: | $8,522 |
| Days On Market: | 4331 |
| Lot Size: | 1,91 |
Description
3600+ sq ft of magnificent quality sitting on a private,wooded(1.91acre)lot with 1 acre pond. Near town. Completely redone 2013.Detailed,quality features throughout.5 bedrms,5 baths.Open 2 story entrance & great room. Catwalk. Custom kitchen-granite,high-end appliances,Woodhill cabs.Dark stained oak floors throughout 1st floor.5th bedrm-main level with bath.Full finished lower level with bath.Zoned heating.Low tax ra
Property Specifics
| Single Family | |
| — | |
| Traditional | |
| 2004 | |
| Full | |
| — | |
| Yes | |
| 1.91 |
| La Salle | |
| — | |
| 0 / Not Applicable | |
| None | |
| Private Well | |
| Septic-Private | |
| 08555779 | |
| 2317404006 |
Nearby Schools
| NAME: | DISTRICT: | DISTANCE: | |
|---|---|---|---|
|
Grade School
Grand Ridge Comm Cons School |
95 | — | |
|
Middle School
Grand Ridge Comm Cons School |
95 | Not in DB | |
|
High School
Ottawa Township High School |
140 | Not in DB | |
Property History
| DATE: | EVENT: | PRICE: | SOURCE: |
|---|---|---|---|
| 30 Apr, 2014 | Sold | $397,750 | MRED MLS |
| 10 Apr, 2014 | Under contract | $422,625 | MRED MLS |
| 10 Mar, 2014 | Listed for sale | $422,625 | MRED MLS |
Room Specifics
Total Bedrooms: 5
Bedrooms Above Ground: 5
Bedrooms Below Ground: 0
Dimensions: —
Floor Type: Carpet
Dimensions: —
Floor Type: Carpet
Dimensions: —
Floor Type: Carpet
Dimensions: —
Floor Type: —
Full Bathrooms: 5
Bathroom Amenities: Whirlpool,Separate Shower,Double Sink
Bathroom in Basement: 1
Rooms: Bedroom 5,Exercise Room,Recreation Room
Basement Description: Finished
Other Specifics
| 3 | |
| Concrete Perimeter | |
| Concrete | |
| Patio, Brick Paver Patio | |
| Landscaped,Pond(s),Water Rights,Wooded | |
| 150X498X187X610 | |
| — | |
| Full | |
| Vaulted/Cathedral Ceilings, Bar-Dry, Hardwood Floors, First Floor Bedroom, First Floor Laundry, First Floor Full Bath | |
| Double Oven, Microwave, Dishwasher, Refrigerator, High End Refrigerator, Washer, Dryer, Stainless Steel Appliance(s) | |
| Not in DB | |
| Water Rights, Street Lights, Street Paved | |
| — | |
| — | |
| Wood Burning, Gas Starter |
Tax History
| Year | Property Taxes |
|---|---|
| 2014 | $8,522 |
Contact Agent
Nearby Similar Homes
Contact Agent
Listing Provided By
RE/MAX 1st Choice






