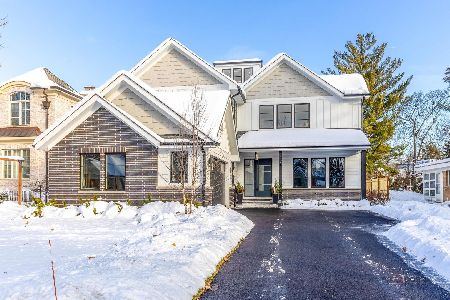2726 Hawthorn Lane, Wilmette, Illinois 60091
$499,000
|
Sold
|
|
| Status: | Closed |
| Sqft: | 2,846 |
| Cost/Sqft: | $175 |
| Beds: | 4 |
| Baths: | 2 |
| Year Built: | 1957 |
| Property Taxes: | $7,781 |
| Days On Market: | 1977 |
| Lot Size: | 0,20 |
Description
Gorgeous, move-in ready updated and expanded home in Romona Elementary & New Trier School District. Quiet, dead end street (cul de sac). Open floor plan features living room & dining room with vaulted ceiling, brand new, spacious eat-in white kitchen with island opens to new addition of a bright & large family room, overlooking great yard and deck. Three full bedrooms on second floor. Hardwood floors throughout. BRAND NEW KITCHEN, 2.5 CAR GARAGE, NEW WINDOWS, ROOF, DOORS, ELECTRIC & MUCH MORE! Lower level features 4th bedroom and full bath, additional room for office or exercise area, plus large additional recreation room. Brand new 2.5 car detached garage. Walking distance to all the schools K-8th plus Regina Dominican High School and bus into town and train stations. Easy access to the highway 94. Buyer pays Wilmette transfer tax.
Property Specifics
| Single Family | |
| — | |
| — | |
| 1957 | |
| Full | |
| — | |
| No | |
| 0.2 |
| Cook | |
| — | |
| 0 / Not Applicable | |
| None | |
| Public | |
| Public Sewer | |
| 10824530 | |
| 05321040520000 |
Nearby Schools
| NAME: | DISTRICT: | DISTANCE: | |
|---|---|---|---|
|
Grade School
Romona Elementary School |
39 | — | |
|
Middle School
Wilmette Junior High School |
39 | Not in DB | |
|
High School
New Trier Twp H.s. Northfield/wi |
203 | Not in DB | |
|
Alternate Junior High School
Highcrest Middle School |
— | Not in DB | |
Property History
| DATE: | EVENT: | PRICE: | SOURCE: |
|---|---|---|---|
| 19 Mar, 2019 | Sold | $363,000 | MRED MLS |
| 6 Mar, 2019 | Under contract | $380,000 | MRED MLS |
| 17 Feb, 2019 | Listed for sale | $380,000 | MRED MLS |
| 2 Dec, 2020 | Sold | $499,000 | MRED MLS |
| 23 Oct, 2020 | Under contract | $499,000 | MRED MLS |
| — | Last price change | $549,000 | MRED MLS |
| 20 Aug, 2020 | Listed for sale | $549,000 | MRED MLS |
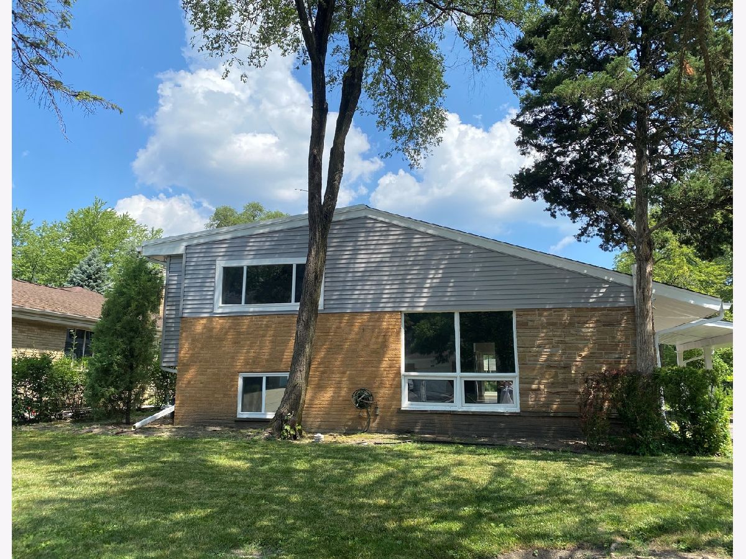
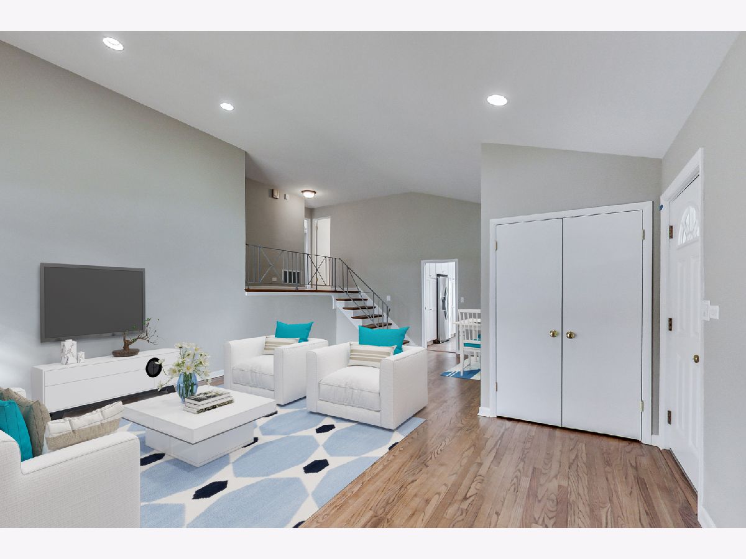
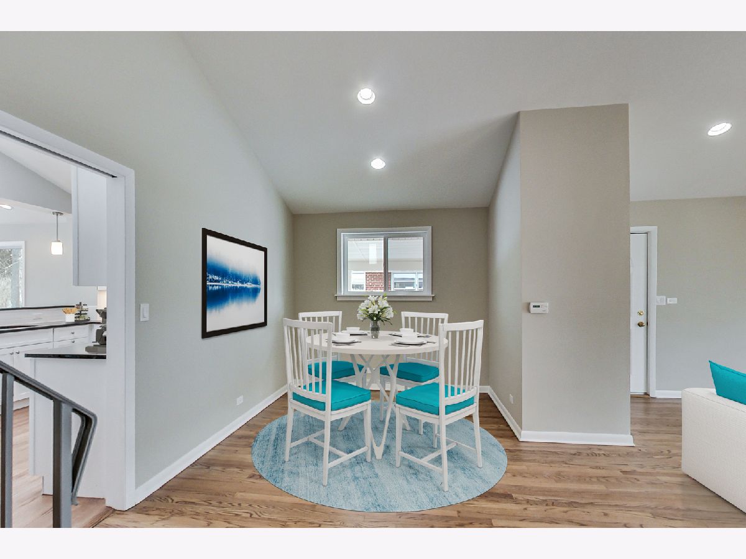
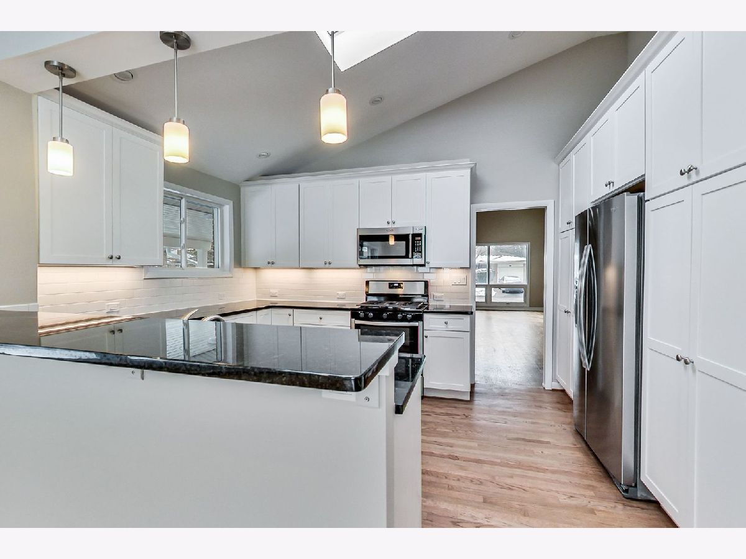
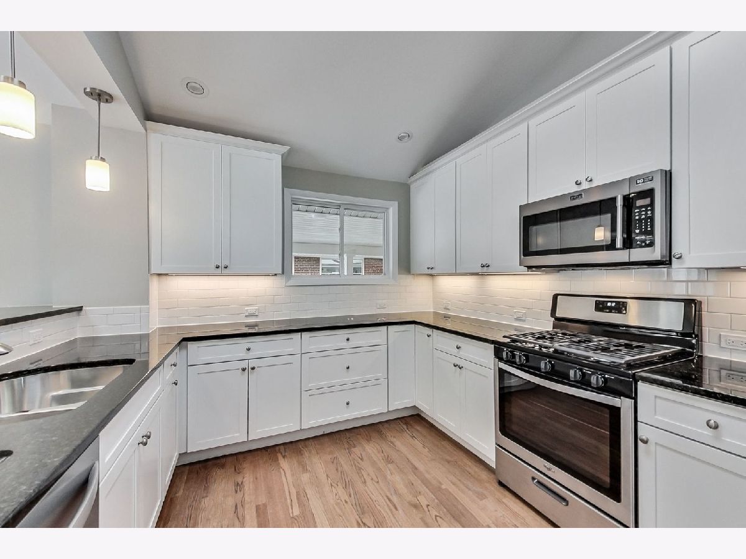
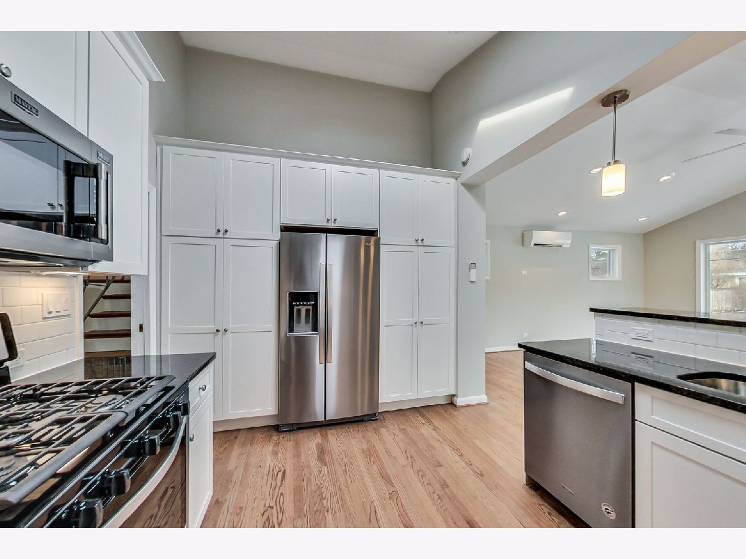
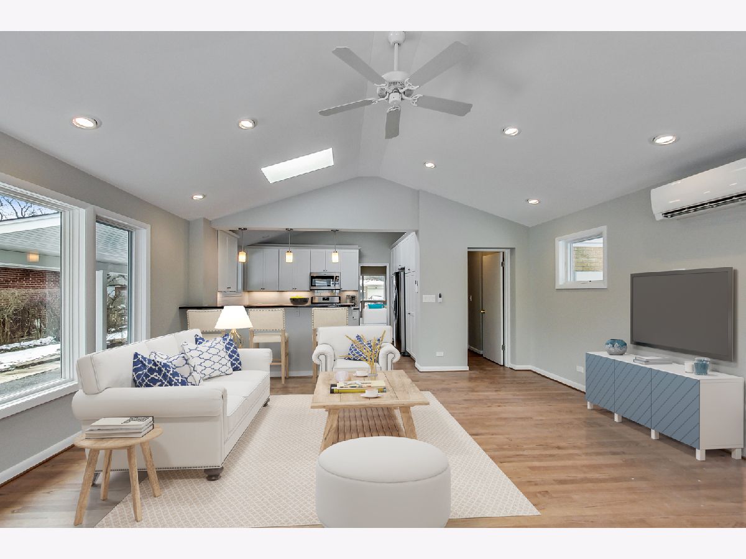
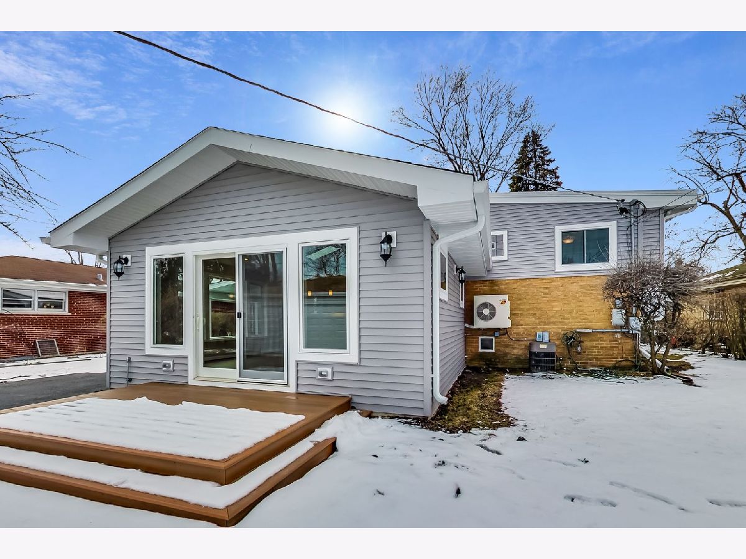
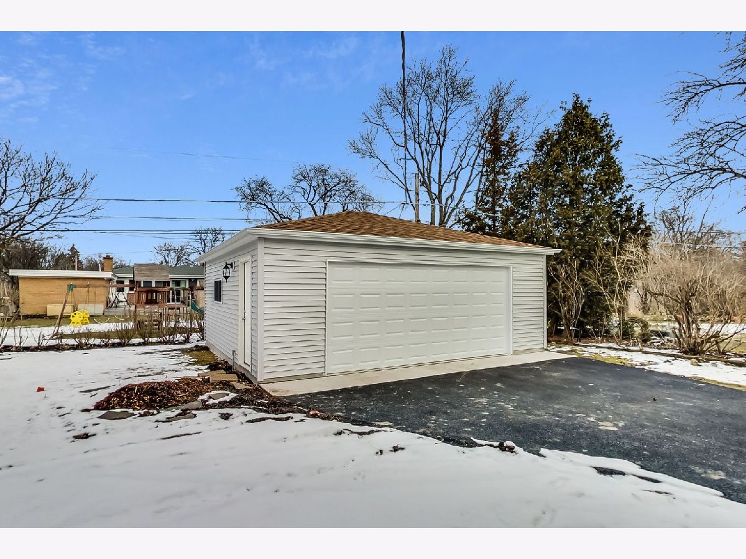
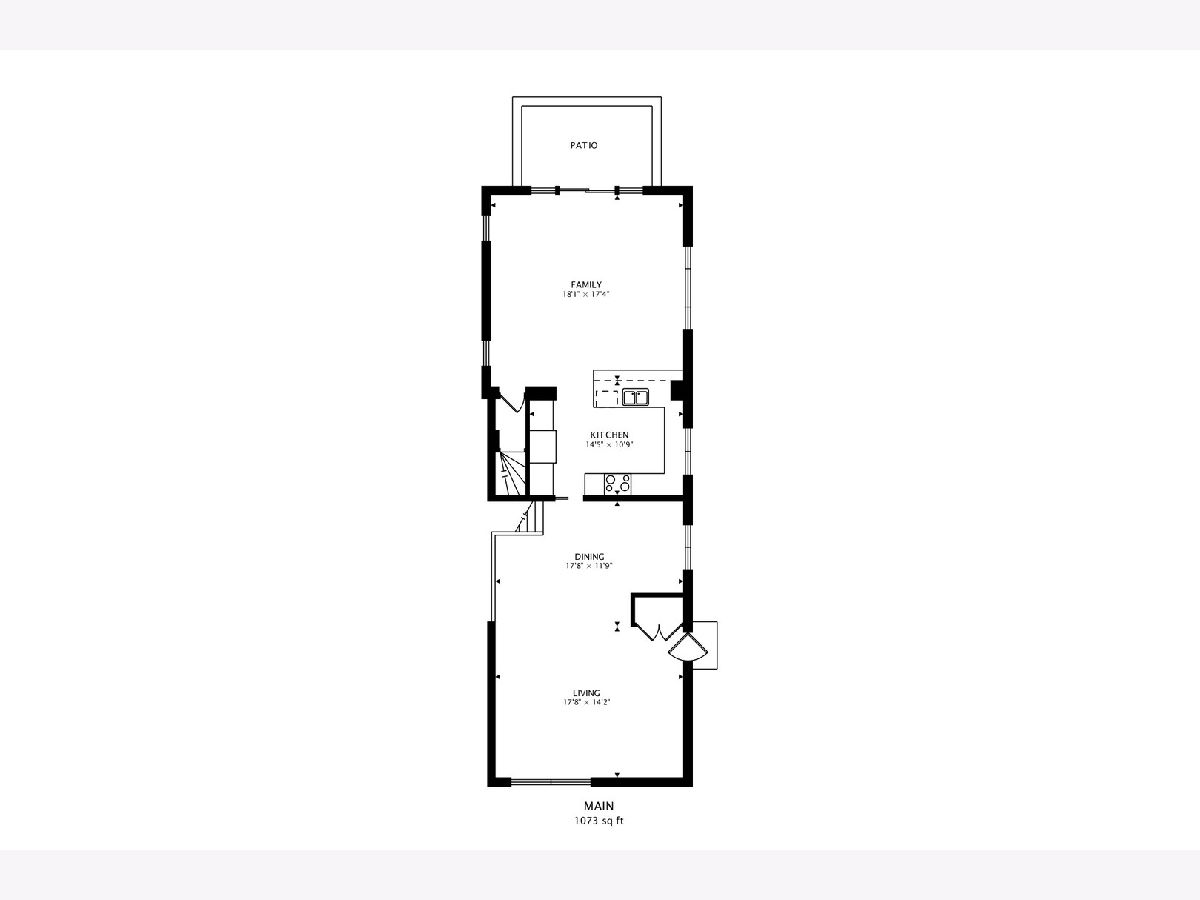
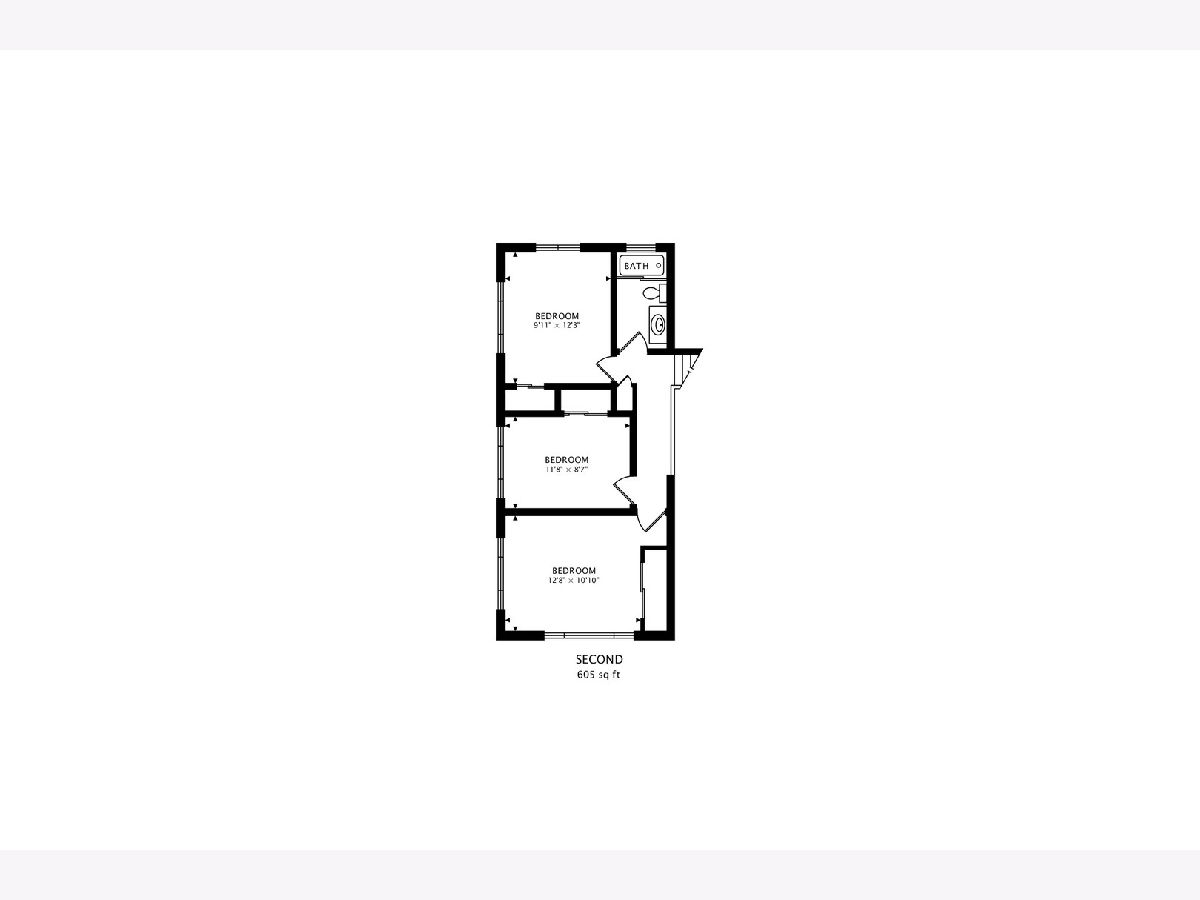
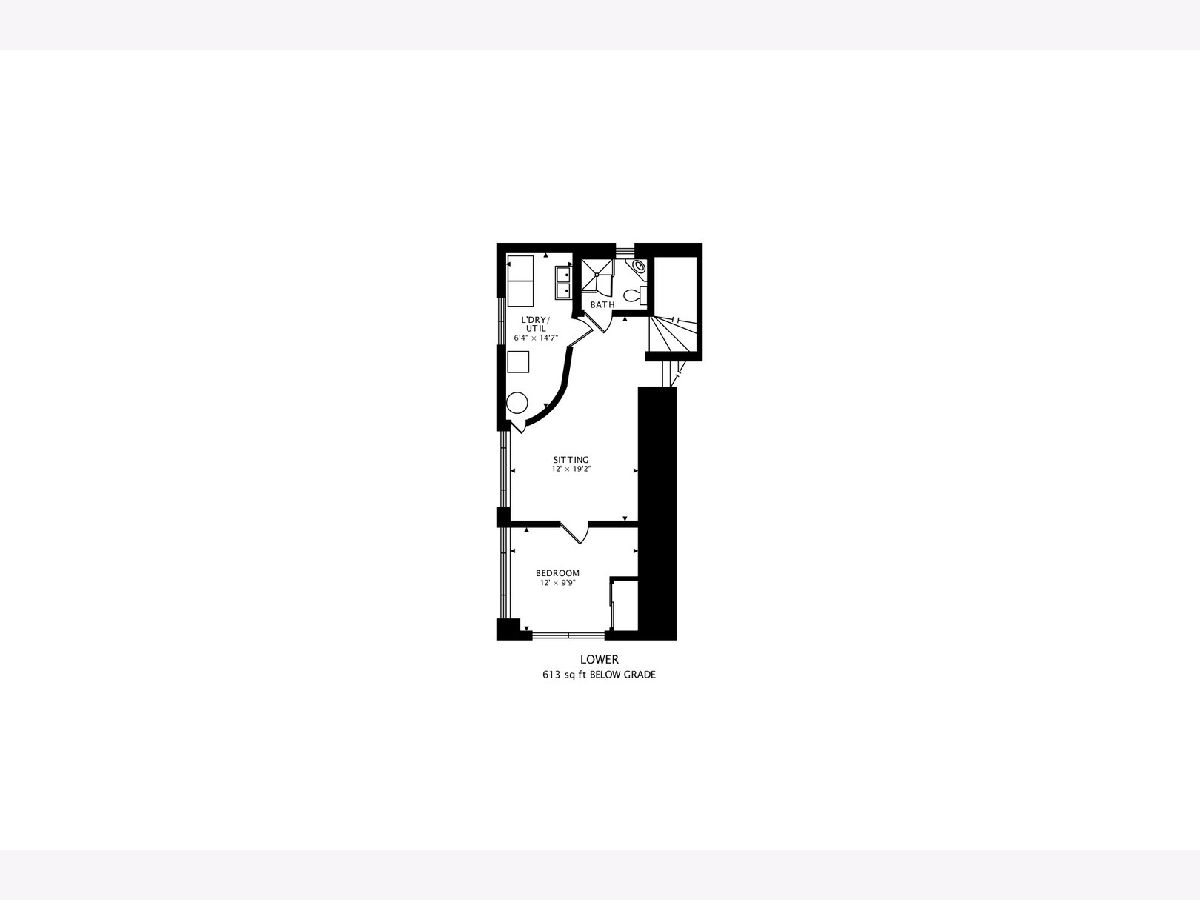
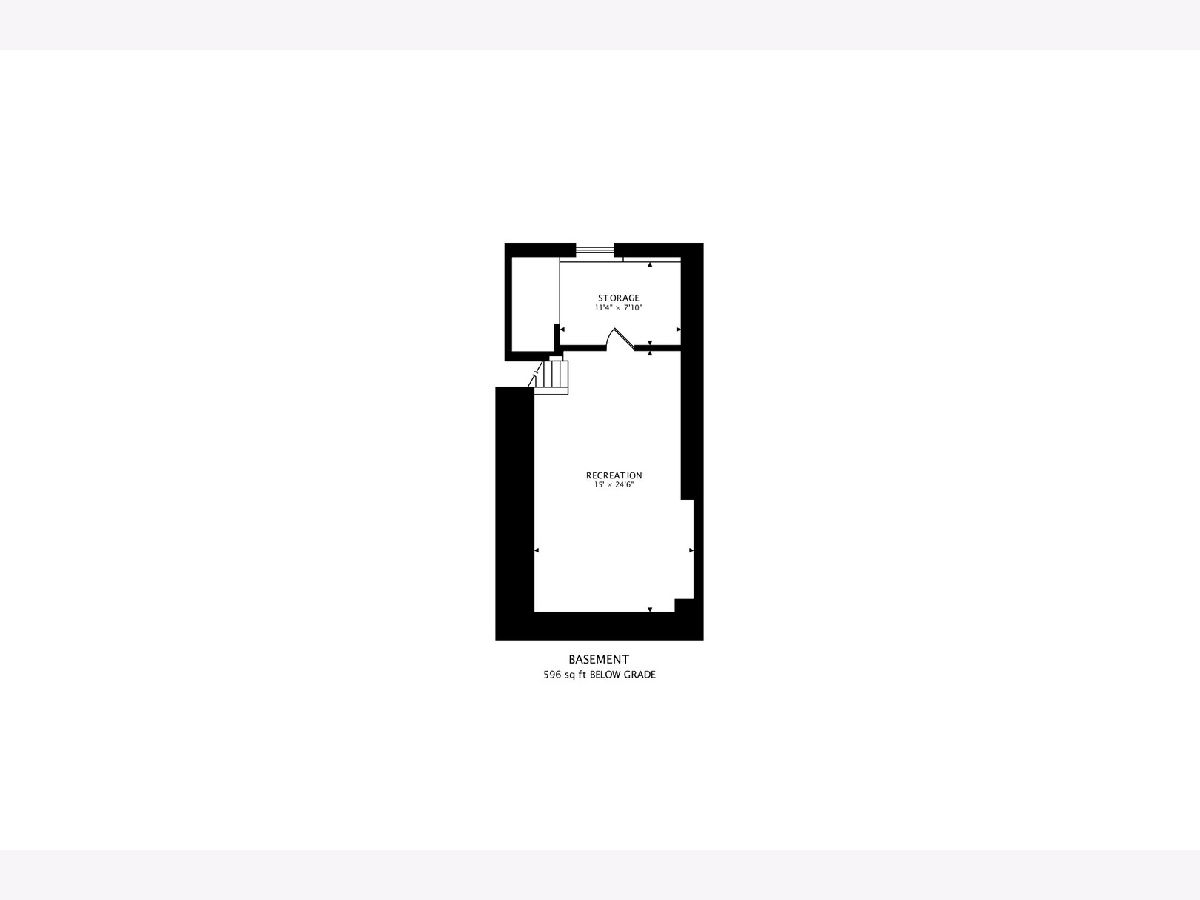
Room Specifics
Total Bedrooms: 4
Bedrooms Above Ground: 4
Bedrooms Below Ground: 0
Dimensions: —
Floor Type: Hardwood
Dimensions: —
Floor Type: Hardwood
Dimensions: —
Floor Type: Carpet
Full Bathrooms: 2
Bathroom Amenities: —
Bathroom in Basement: 1
Rooms: Bonus Room,Recreation Room,Utility Room-Lower Level
Basement Description: Finished
Other Specifics
| 2.5 | |
| Concrete Perimeter | |
| Asphalt | |
| Deck | |
| — | |
| 61X138 | |
| — | |
| None | |
| Vaulted/Cathedral Ceilings, Skylight(s), Hardwood Floors | |
| — | |
| Not in DB | |
| Park, Tennis Court(s), Curbs, Sidewalks, Street Paved | |
| — | |
| — | |
| — |
Tax History
| Year | Property Taxes |
|---|---|
| 2019 | $7,313 |
| 2020 | $7,781 |
Contact Agent
Nearby Similar Homes
Nearby Sold Comparables
Contact Agent
Listing Provided By
@properties



