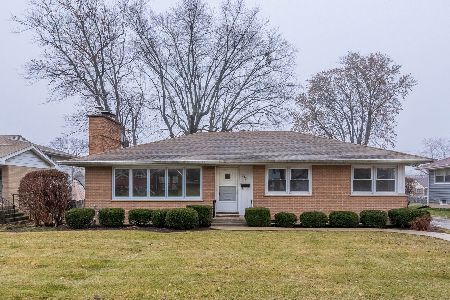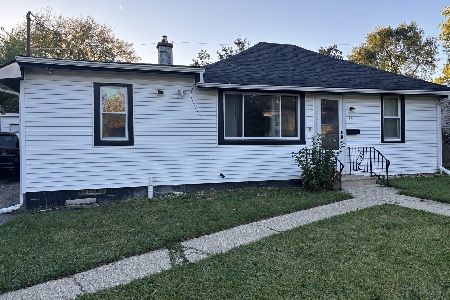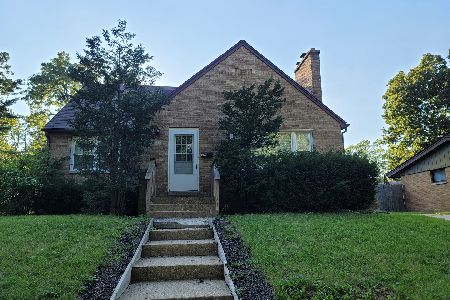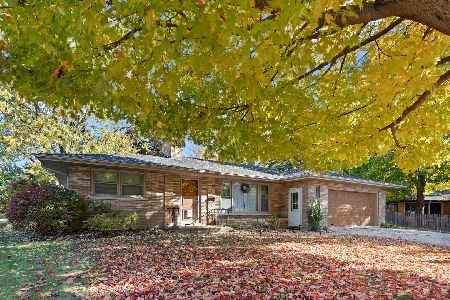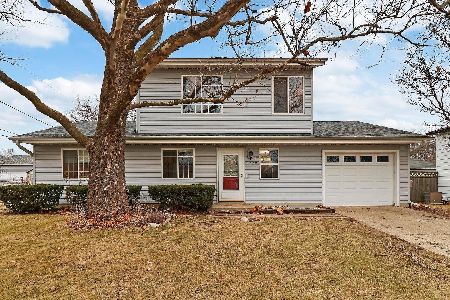2726 Lydia Street, Waukegan, Illinois 60085
$195,000
|
Sold
|
|
| Status: | Closed |
| Sqft: | 982 |
| Cost/Sqft: | $199 |
| Beds: | 3 |
| Baths: | 2 |
| Year Built: | 1982 |
| Property Taxes: | $4,760 |
| Days On Market: | 1753 |
| Lot Size: | 0,19 |
Description
Welcome, Home! This Tri-level home sits on an extra-large corner lot! Freshly painted & move-in ready. Features 3 bedrooms & 2 baths. The main floor greets you with vaulted ceilings & a spacious living room, a kitchen with cabinets galore & an eat-in area. Upstairs, you'll find 3 generous-sized bedrooms & a full bath. The lower level has a large family rm with a gas fireplace, full bath, and laundry rm. This large yard offers a deck that's perfect for entertaining, plus a 2.1 car garage, and shed for extra storage! Walking distance to stores, the Field House, Waukegan High School, parks, soccer, and baseball field!! Fantastic Location!!!
Property Specifics
| Single Family | |
| — | |
| Tri-Level | |
| 1982 | |
| English | |
| — | |
| No | |
| 0.19 |
| Lake | |
| — | |
| — / Not Applicable | |
| None | |
| Lake Michigan,Public | |
| Public Sewer | |
| 11043237 | |
| 08192040210000 |
Property History
| DATE: | EVENT: | PRICE: | SOURCE: |
|---|---|---|---|
| 28 May, 2021 | Sold | $195,000 | MRED MLS |
| 9 Apr, 2021 | Under contract | $195,000 | MRED MLS |
| 5 Apr, 2021 | Listed for sale | $195,000 | MRED MLS |
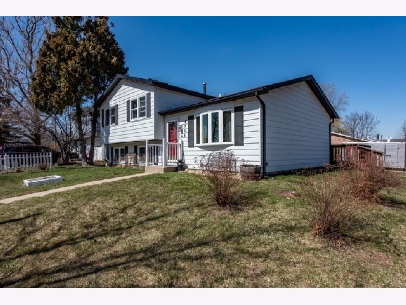
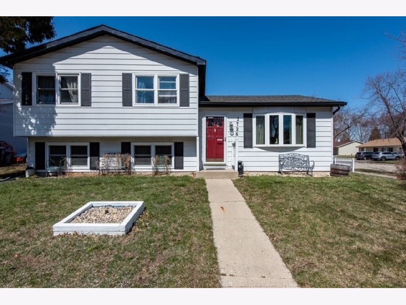
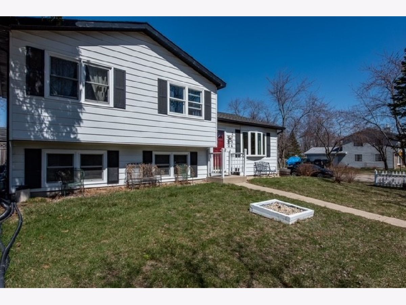
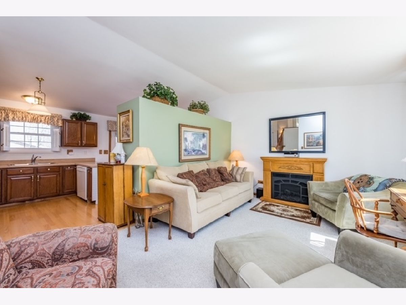
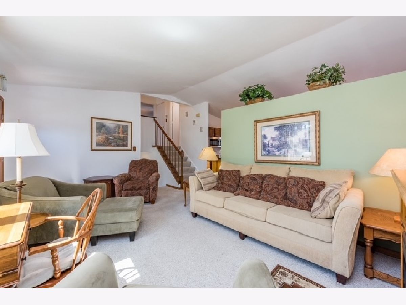
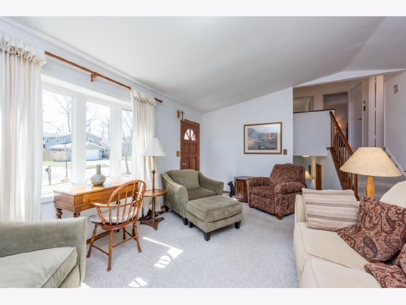
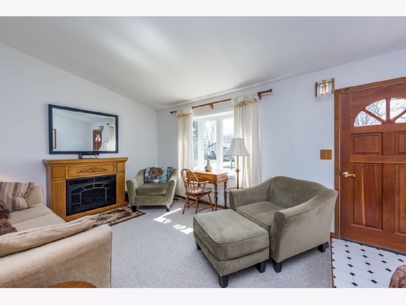
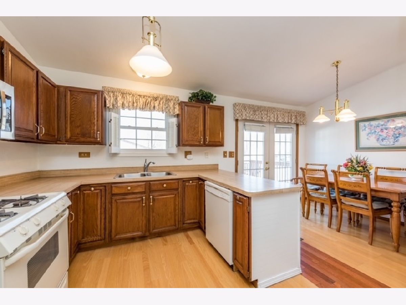
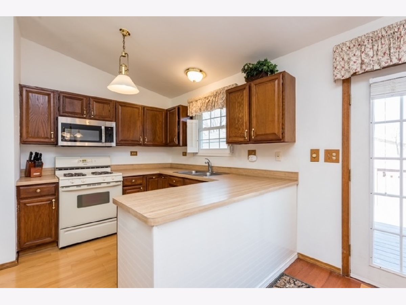
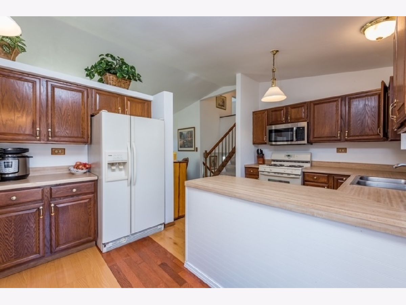
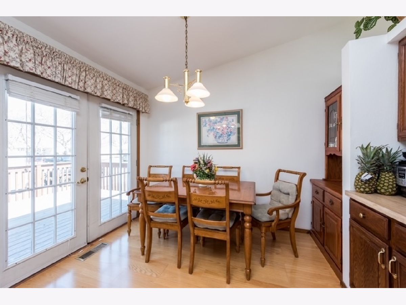
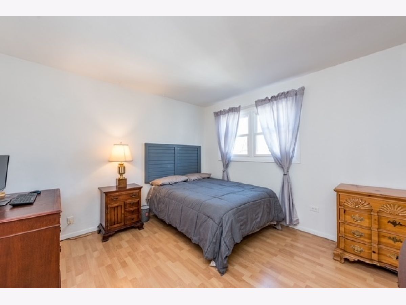
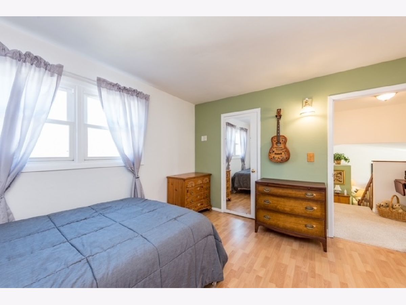
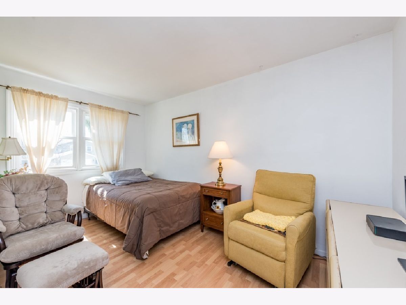
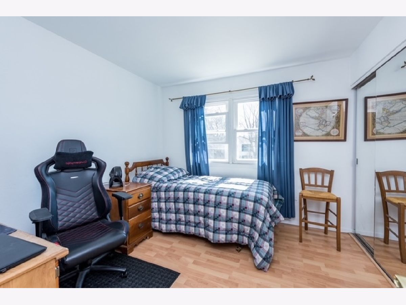
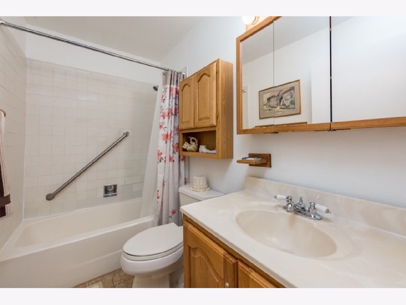
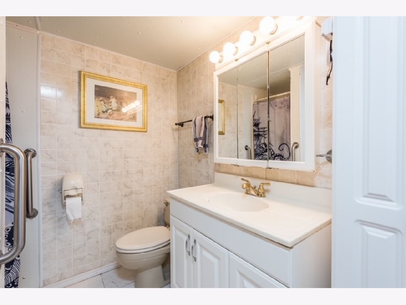
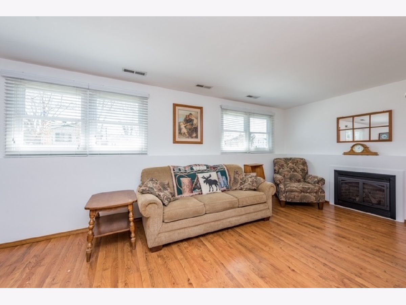
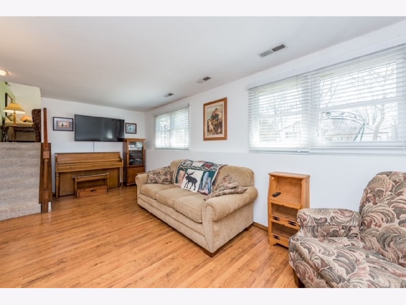
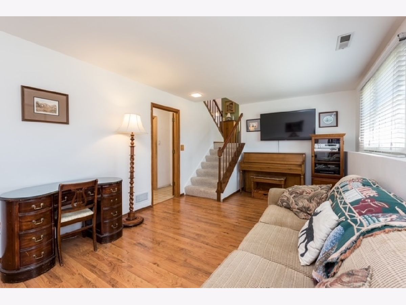
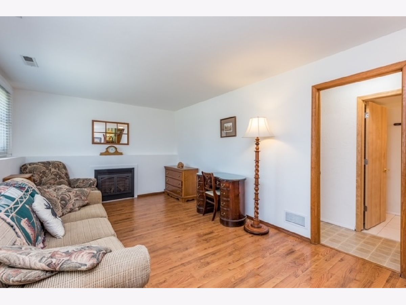
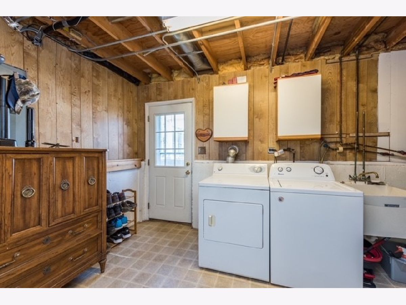
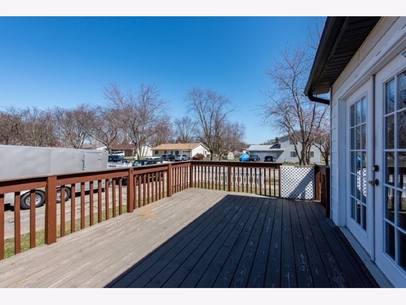
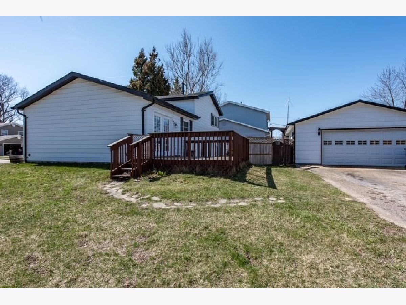
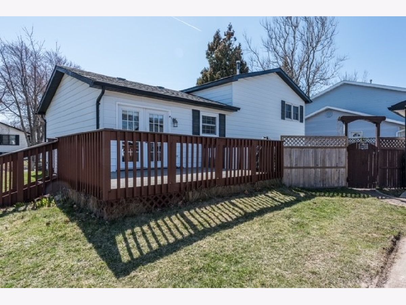
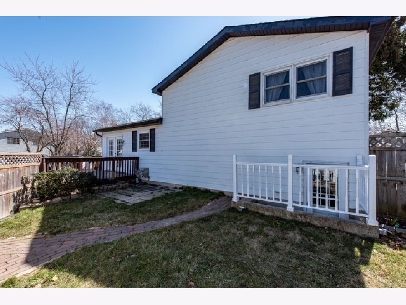
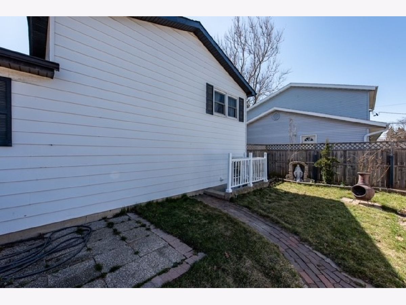
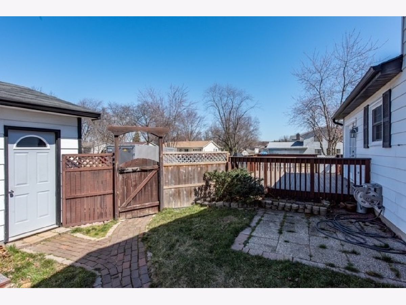
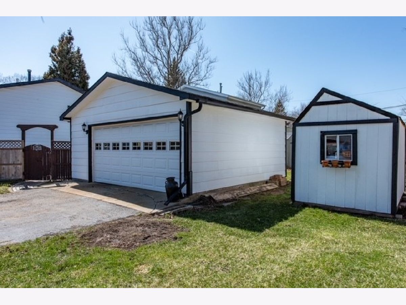
Room Specifics
Total Bedrooms: 3
Bedrooms Above Ground: 3
Bedrooms Below Ground: 0
Dimensions: —
Floor Type: Wood Laminate
Dimensions: —
Floor Type: Wood Laminate
Full Bathrooms: 2
Bathroom Amenities: —
Bathroom in Basement: 1
Rooms: Foyer,Deck
Basement Description: Finished
Other Specifics
| 2 | |
| — | |
| Asphalt | |
| Deck | |
| Corner Lot | |
| 50X115 | |
| — | |
| — | |
| Vaulted/Cathedral Ceilings, Hardwood Floors, Wood Laminate Floors, Walk-In Closet(s) | |
| Range, Microwave, Dishwasher, Refrigerator, Washer, Dryer | |
| Not in DB | |
| Curbs, Sidewalks, Street Lights, Street Paved | |
| — | |
| — | |
| Gas Starter |
Tax History
| Year | Property Taxes |
|---|---|
| 2021 | $4,760 |
Contact Agent
Nearby Similar Homes
Nearby Sold Comparables
Contact Agent
Listing Provided By
Century 21 Affiliated Maki

