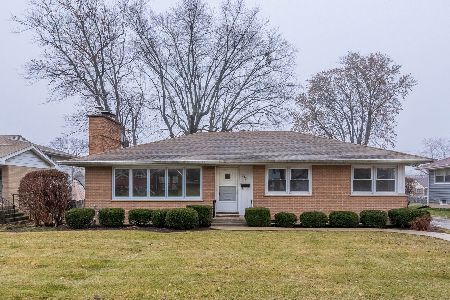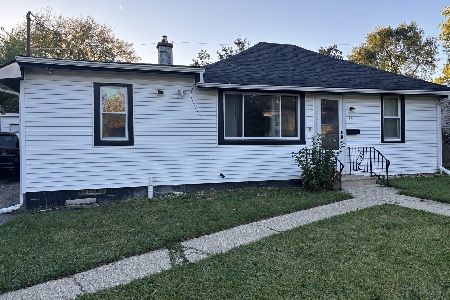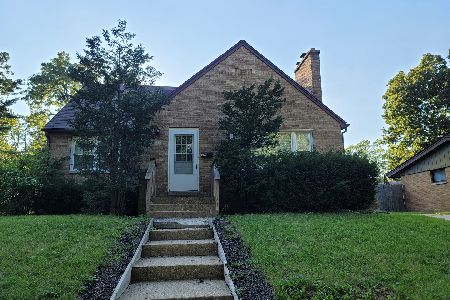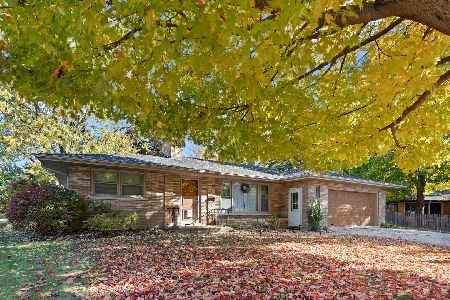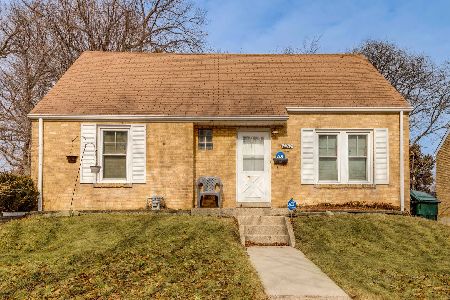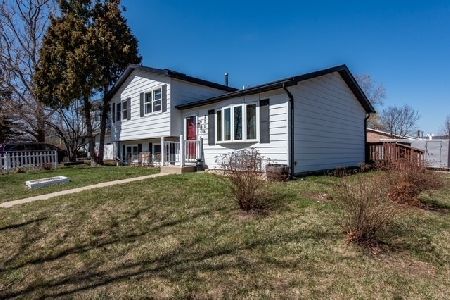2714 Lydia Street, Waukegan, Illinois 60085
$248,000
|
Sold
|
|
| Status: | Closed |
| Sqft: | 2,022 |
| Cost/Sqft: | $126 |
| Beds: | 4 |
| Baths: | 3 |
| Year Built: | 1968 |
| Property Taxes: | $6,529 |
| Days On Market: | 1281 |
| Lot Size: | 0,19 |
Description
Welcome Home! Move in Ready home located on a quiet corner lot! Plus-one of the larger homes and larger lots in the neighborhood-rare find!. Walk in and be welcomed by a bright and open living room and dining room combo with newer flooring. Spacious kitchen with plenty of counter and cabinet space and a new oven. The family room features a beautiful stone wood burning fireplace that is perfect to cozy up to! Slider door off the family room leads to the deck, ample sized fenced in yard- perfect for entertaining! Entire home painted within past few years. As you head to the second floor, you will find 4 generous size bedrooms with newer flooring and new updated full bath. The finished basement features a full bathroom and a room that can be easily converted to a bedroom. Plus-tons of space for a play area/entertainment space. Two car garage. Newer Fiberglass Roof. New Gutters. New Sump and backup. Minutes away from shopping, dining, Art and Theater District, lakefront, marina/beaches, parks, schools, and Metra stations. The city's Metra station offers commuters convenient service to downtown Chicago via Metra's Union Pacific North Line. Estate sale- Sold As-Is. Quick Close. A must see!
Property Specifics
| Single Family | |
| — | |
| — | |
| 1968 | |
| — | |
| — | |
| No | |
| 0.19 |
| Lake | |
| — | |
| — / Not Applicable | |
| — | |
| — | |
| — | |
| 11393905 | |
| 08192040340000 |
Nearby Schools
| NAME: | DISTRICT: | DISTANCE: | |
|---|---|---|---|
|
High School
Waukegan High School |
60 | Not in DB | |
Property History
| DATE: | EVENT: | PRICE: | SOURCE: |
|---|---|---|---|
| 31 Aug, 2022 | Sold | $248,000 | MRED MLS |
| 29 Jul, 2022 | Under contract | $254,000 | MRED MLS |
| 19 Jul, 2022 | Listed for sale | $254,000 | MRED MLS |
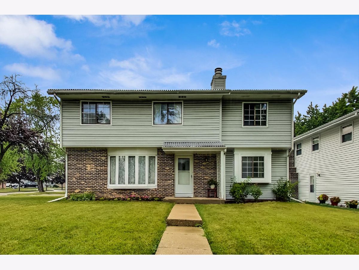
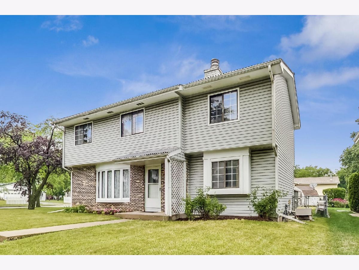

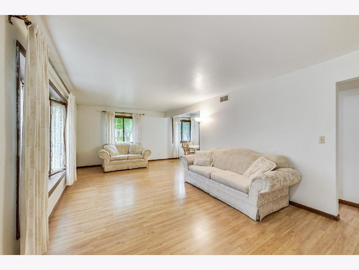

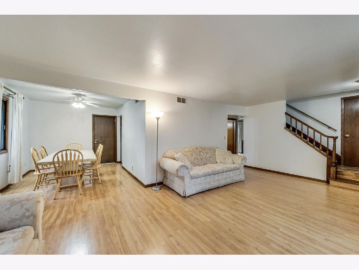
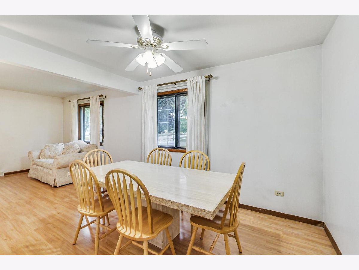
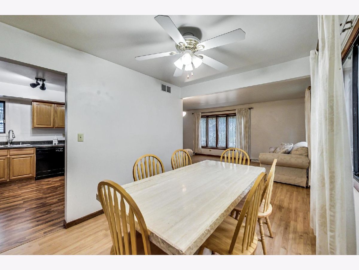
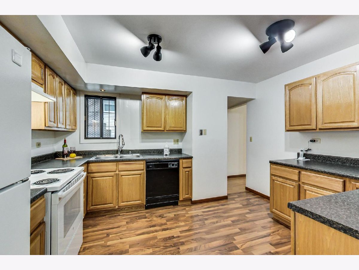
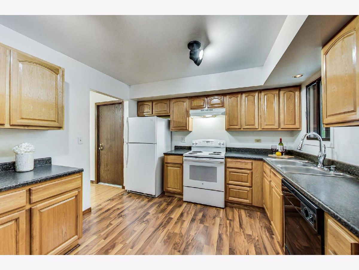
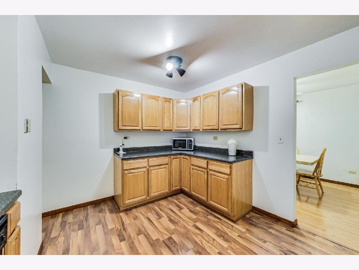
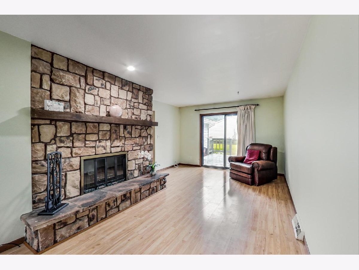

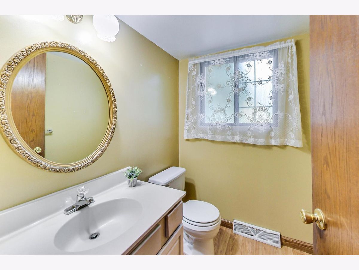
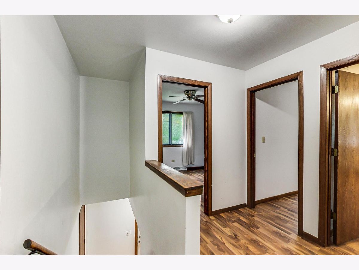
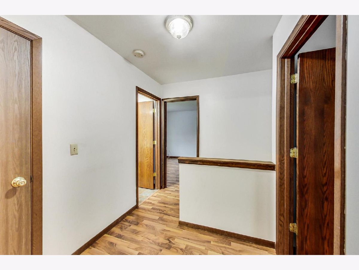
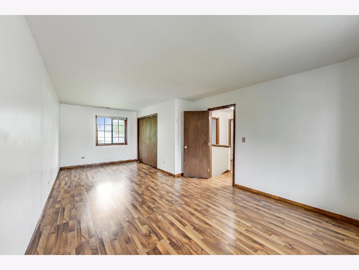
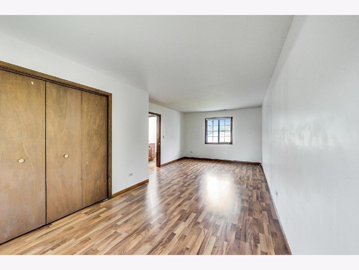
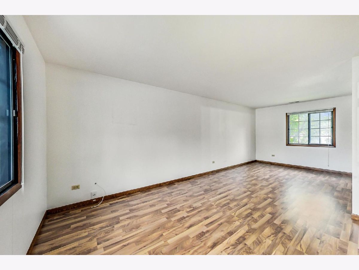
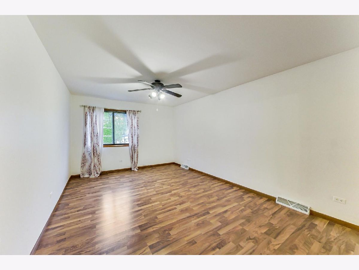
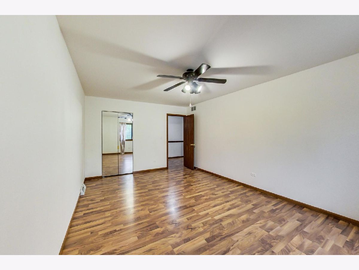
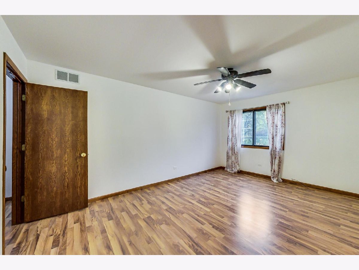
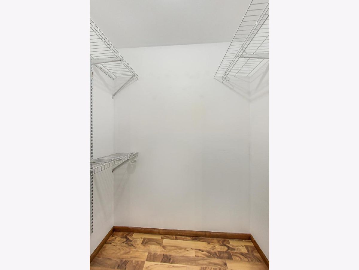
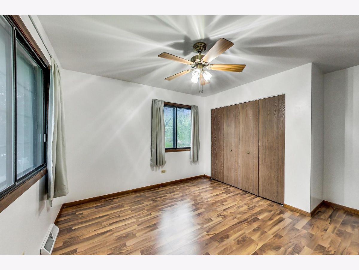
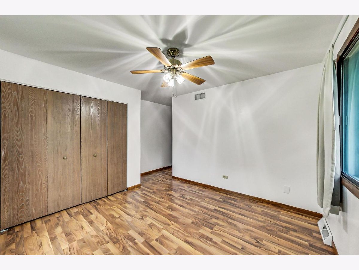
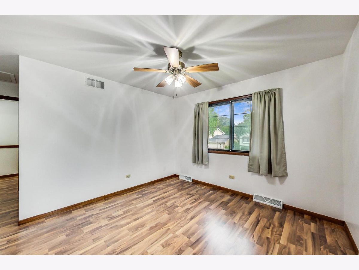
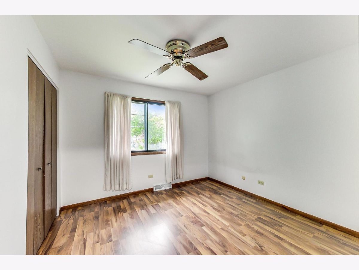
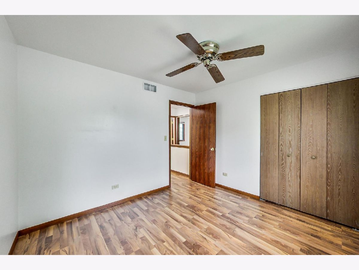
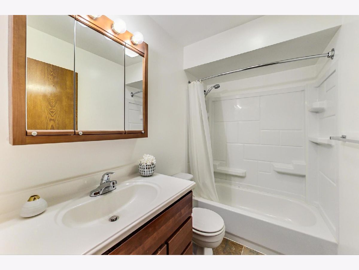
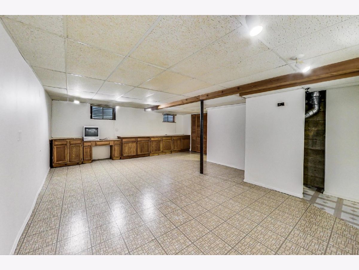
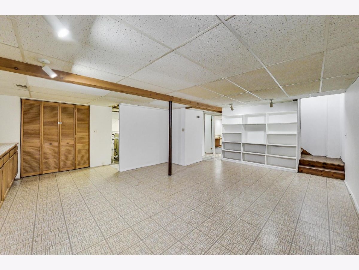
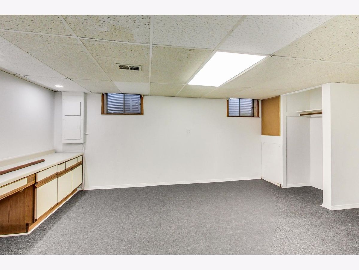
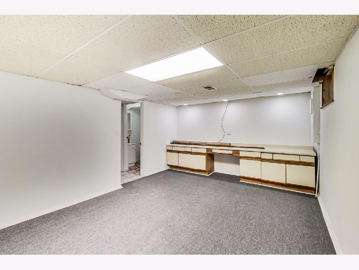
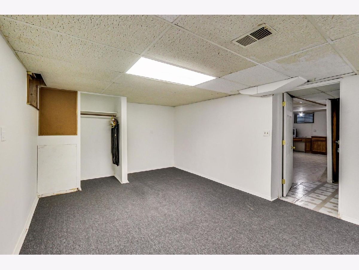
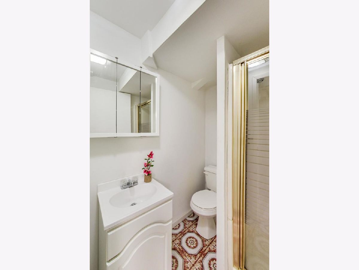
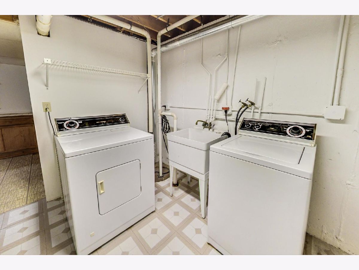
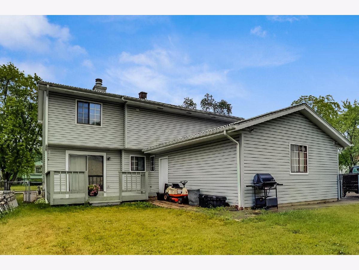
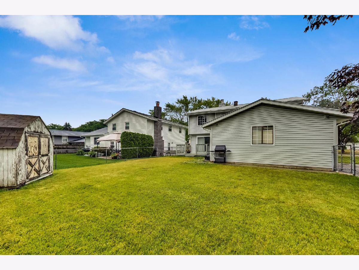
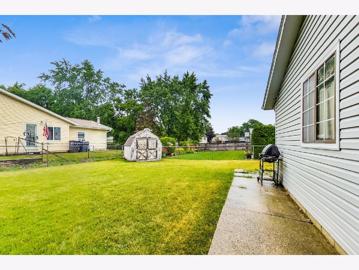
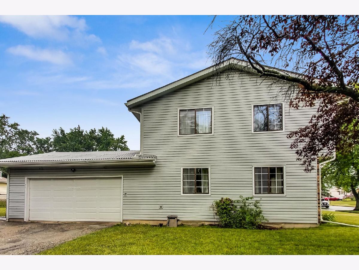

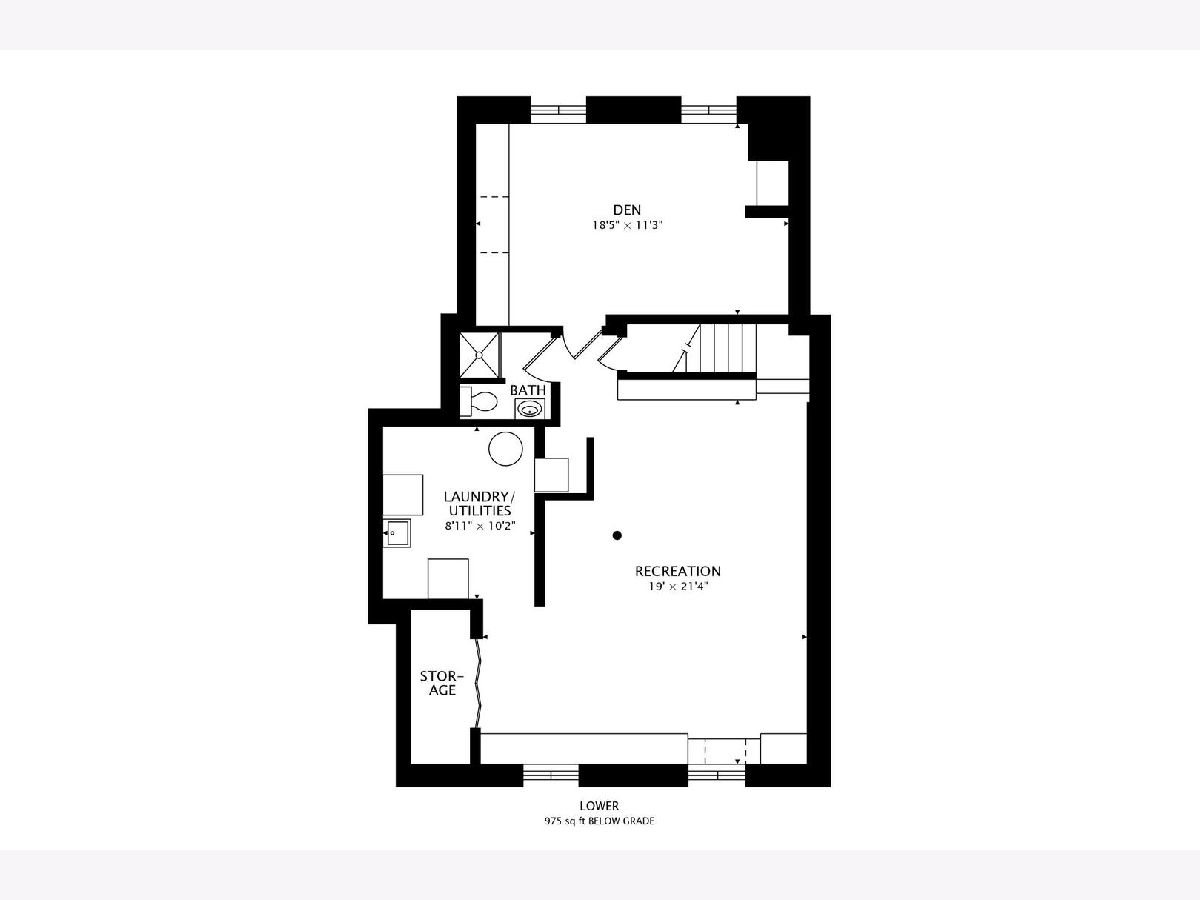
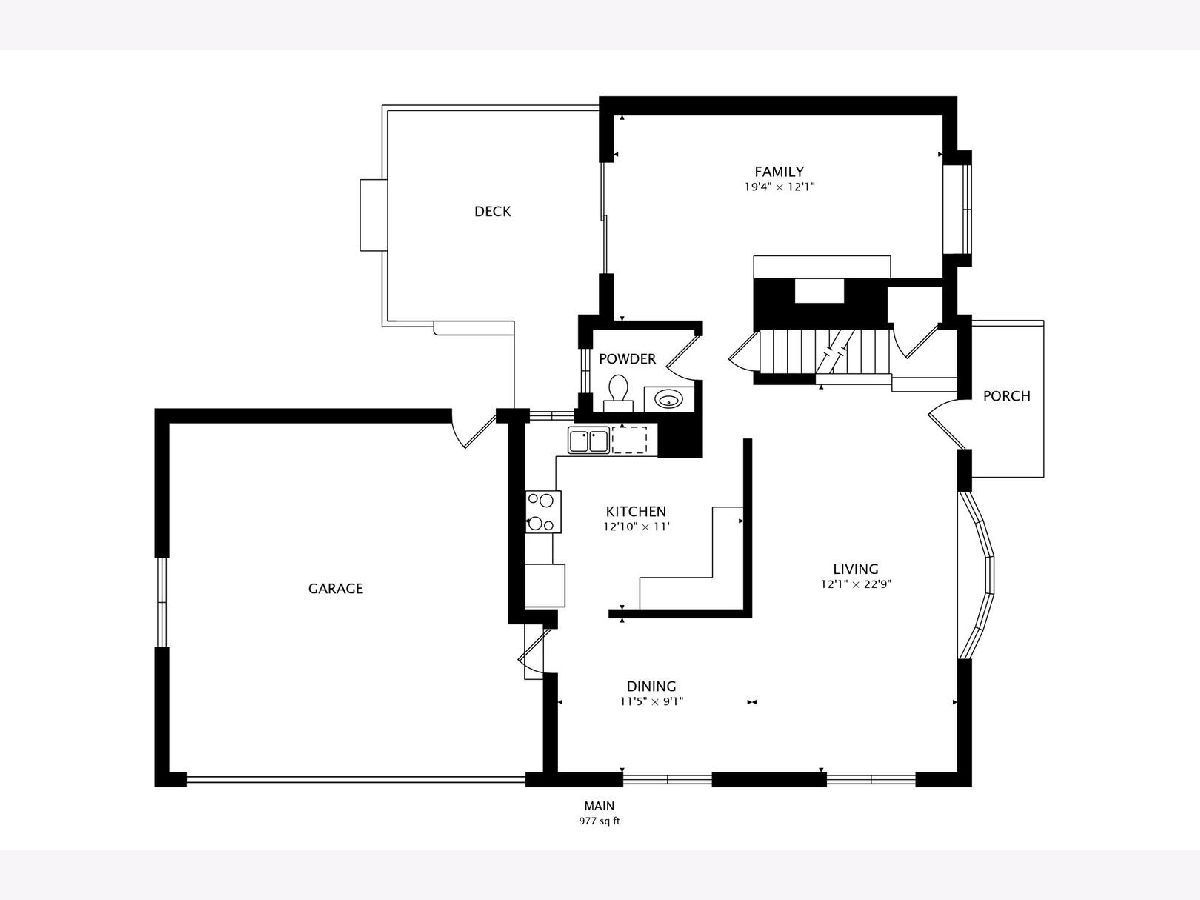
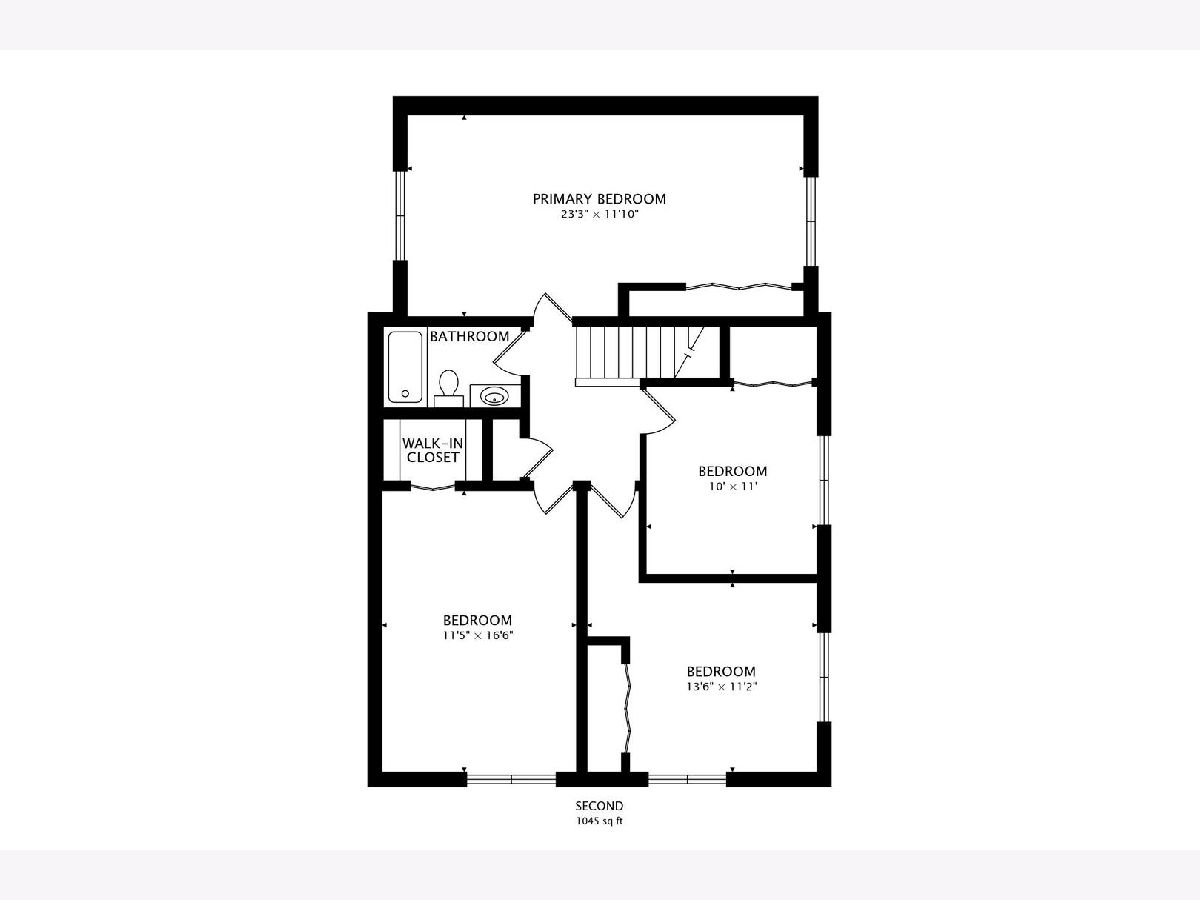
Room Specifics
Total Bedrooms: 5
Bedrooms Above Ground: 4
Bedrooms Below Ground: 1
Dimensions: —
Floor Type: —
Dimensions: —
Floor Type: —
Dimensions: —
Floor Type: —
Dimensions: —
Floor Type: —
Full Bathrooms: 3
Bathroom Amenities: Soaking Tub
Bathroom in Basement: 1
Rooms: —
Basement Description: Finished
Other Specifics
| 1 | |
| — | |
| Asphalt | |
| — | |
| — | |
| 54X35X90X75X115 | |
| — | |
| — | |
| — | |
| — | |
| Not in DB | |
| — | |
| — | |
| — | |
| — |
Tax History
| Year | Property Taxes |
|---|---|
| 2022 | $6,529 |
Contact Agent
Nearby Similar Homes
Nearby Sold Comparables
Contact Agent
Listing Provided By
@properties Christie's International Real Estate

