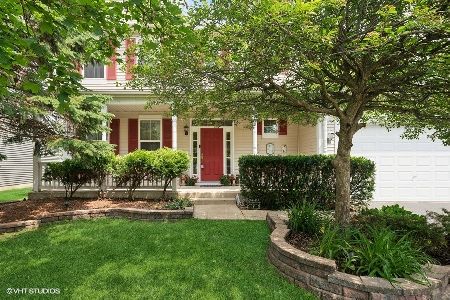2726 Middleton Court, Aurora, Illinois 60503
$370,000
|
Sold
|
|
| Status: | Closed |
| Sqft: | 2,057 |
| Cost/Sqft: | $170 |
| Beds: | 3 |
| Baths: | 4 |
| Year Built: | 2002 |
| Property Taxes: | $8,950 |
| Days On Market: | 1741 |
| Lot Size: | 0,31 |
Description
IMPECCABLE HOME ON QUIET CUL-DE-SAC WITH FULL FINISHED BASEMENT & PREMIUM LOT IN SOUGHT-AFTER HOMESTEAD SUBDIVISION! American Four-Square elevation with captivating front porch. Gleaming HARDWOOD FLOORS throughout 1st and 2nd level. Impressive wooden staircase with wood railings. Combined Living & Dining Room: perfect entertaining space or light-filled home office. GOURMET KITCHEN with center island & black stainless appliances with extended super dining nook flows into expansive family room boasting FIREPLACE & volume ceiling. Second story highlights: Main Bedroom with hardwood floors, walk-in closet, ceiling fan & private Ensuite Bath. Second level laundry! Hall bath & two additional bedrooms with ceiling fans & hardwood floors. FULL FINISHED BASEMENT with OFFICE/4th Bedroom, full bath & tons of storage! BACKYARD OASIS! HUGE fenced yard - almost 1/3 acre! - with expansive stone paver patio is the perfect place to relax with family & friends. Every mechanical touched in this worry-free home! NEWER ROOF, WASHER & DRYER 2017. HVAC 2020. WATER HEATER 2019. SUMP PUMP, BATTERY BACK-UP & SEWAGE PUMP 2021. BLACK STAINLESS APPLIANCES 2018. Close to multiple parks, Metra, expressways, restaurants & shopping. Acclaimed Oswego 308 School District. WELCOME HOME!
Property Specifics
| Single Family | |
| — | |
| American 4-Sq. | |
| 2002 | |
| Full | |
| LIBERTY | |
| No | |
| 0.31 |
| Will | |
| — | |
| 300 / Annual | |
| Insurance | |
| Public | |
| Public Sewer | |
| 11052758 | |
| 0701064060150000 |
Nearby Schools
| NAME: | DISTRICT: | DISTANCE: | |
|---|---|---|---|
|
Grade School
Homestead Elementary School |
308 | — | |
|
Middle School
Murphy Junior High School |
308 | Not in DB | |
|
High School
Oswego East High School |
308 | Not in DB | |
Property History
| DATE: | EVENT: | PRICE: | SOURCE: |
|---|---|---|---|
| 26 May, 2021 | Sold | $370,000 | MRED MLS |
| 19 Apr, 2021 | Under contract | $349,900 | MRED MLS |
| 16 Apr, 2021 | Listed for sale | $349,900 | MRED MLS |
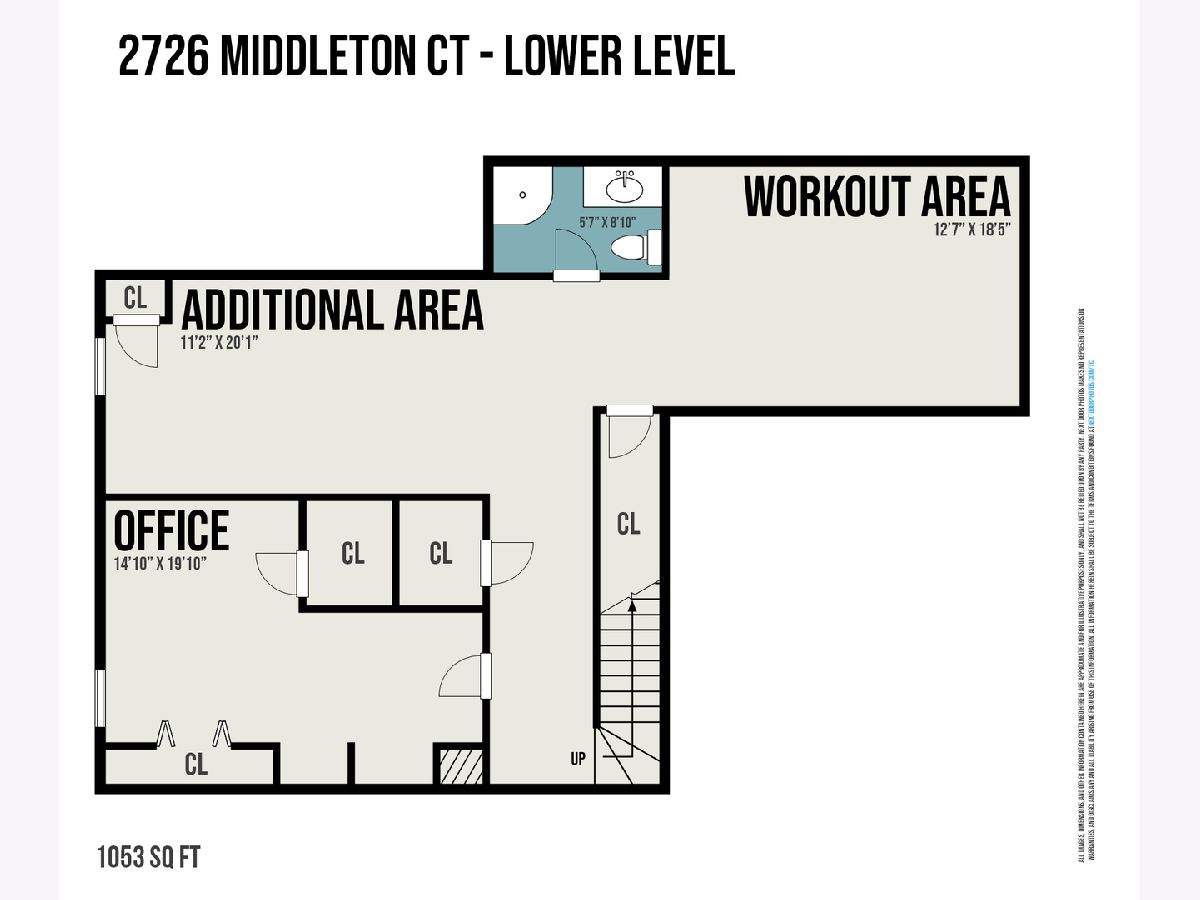
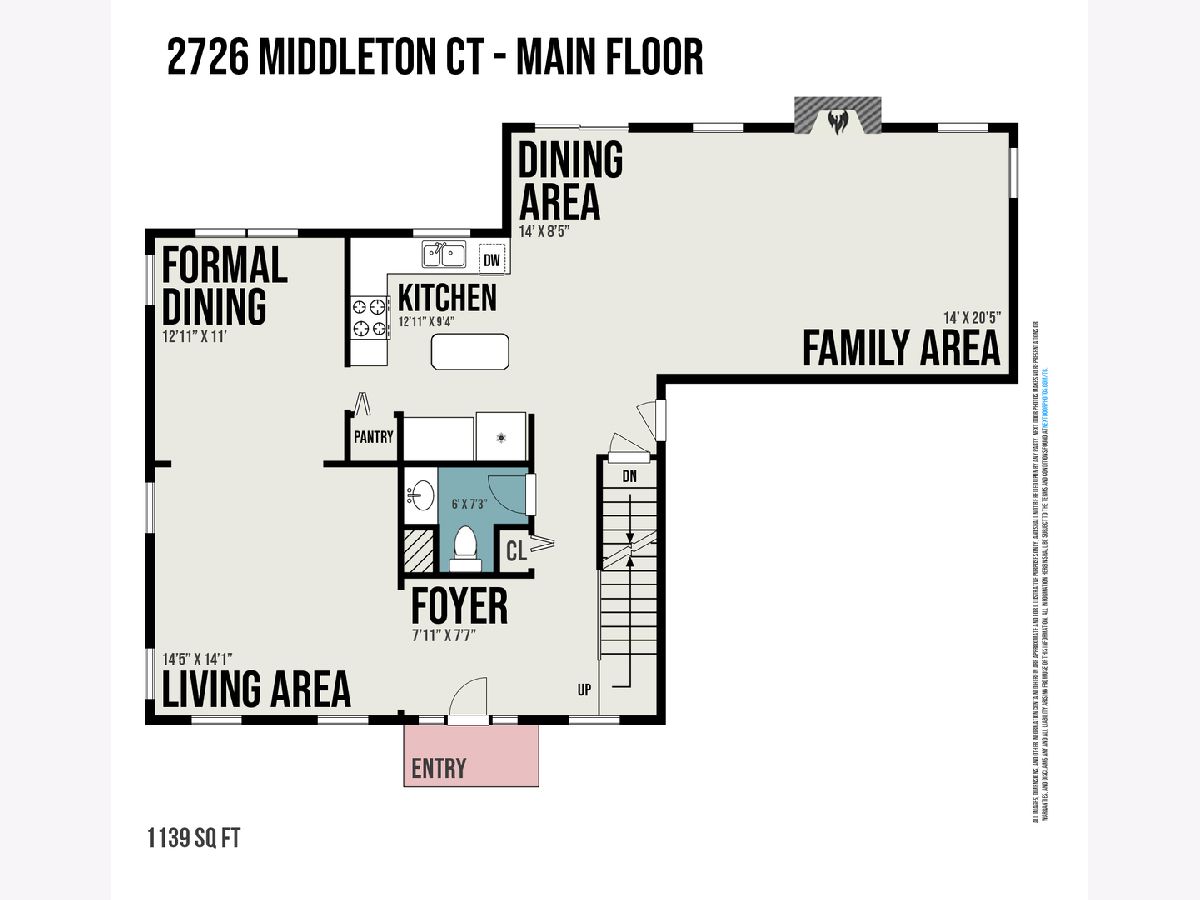
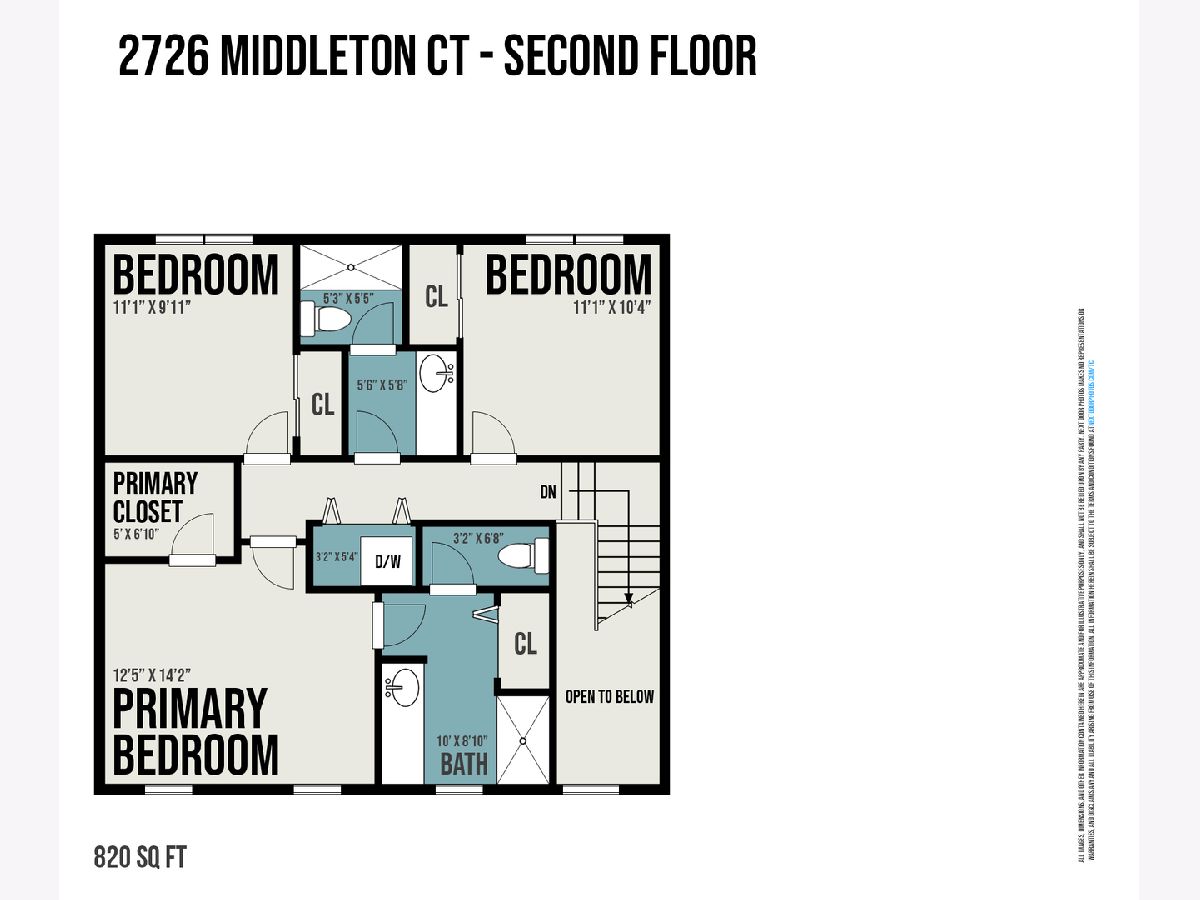
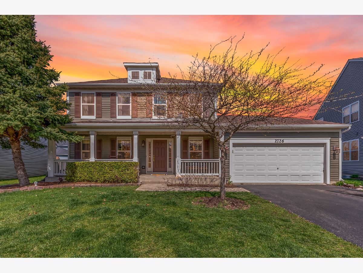
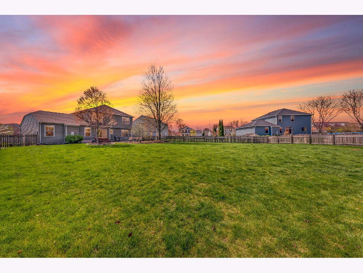
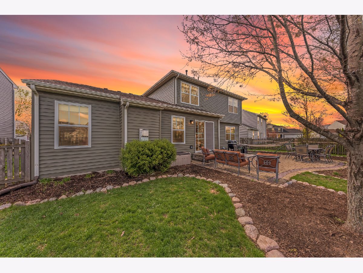
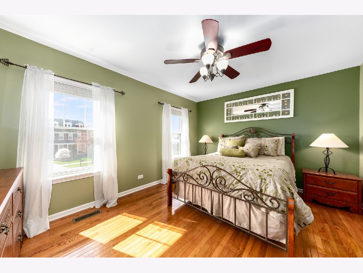
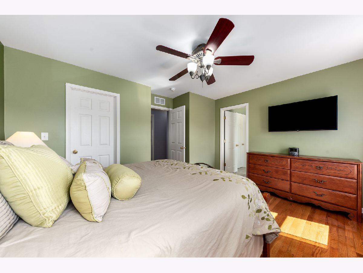
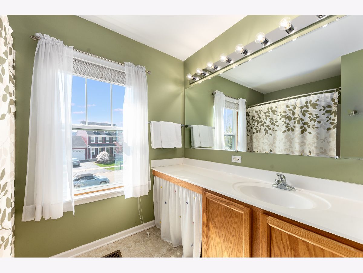
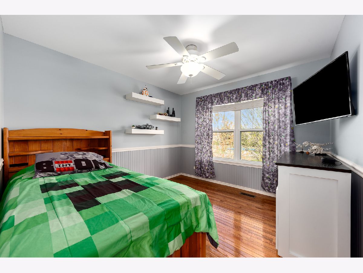
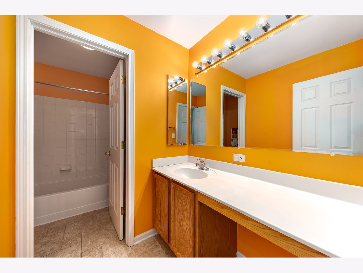
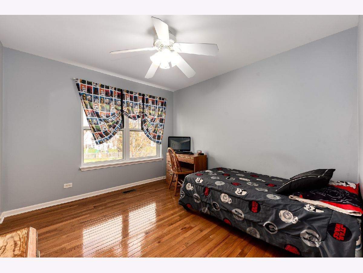
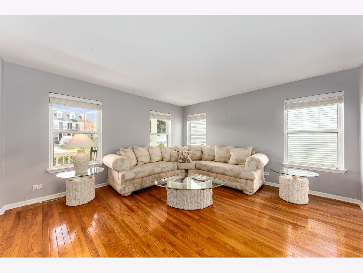
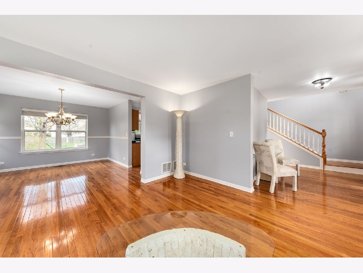
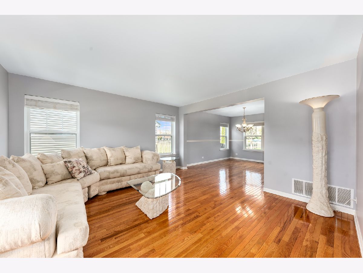
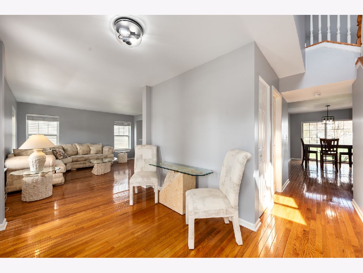
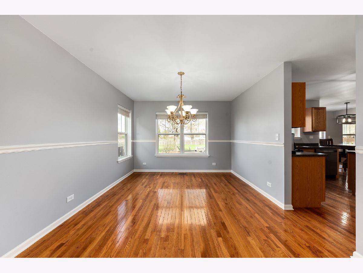
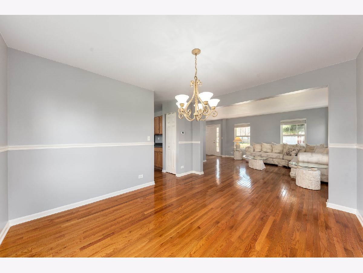
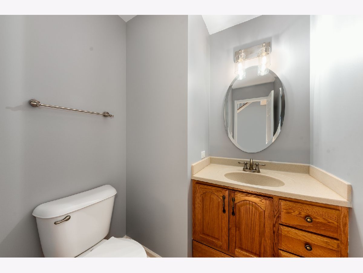
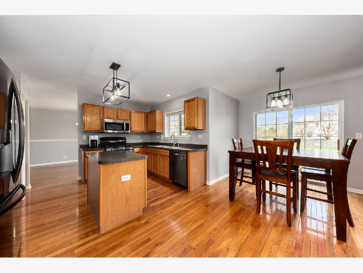
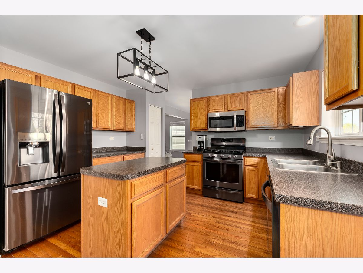
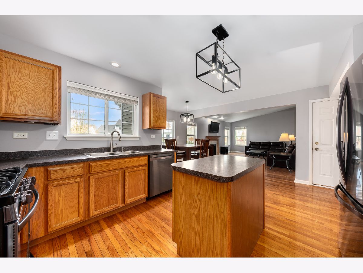
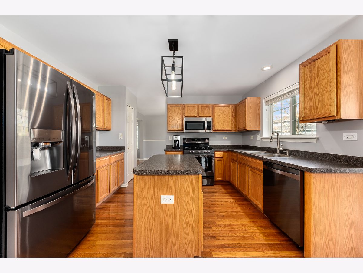
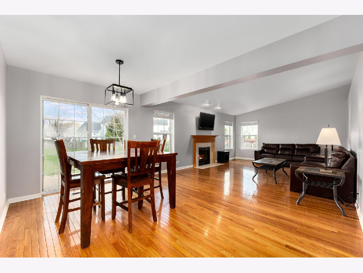
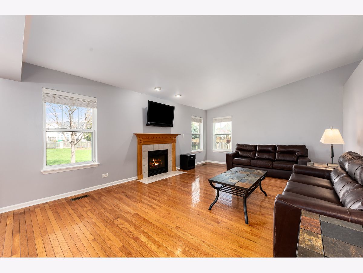
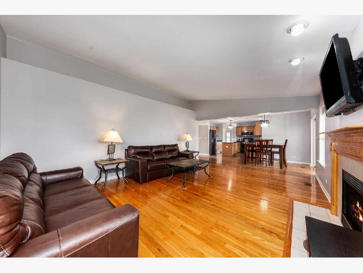
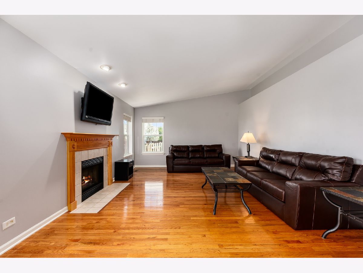
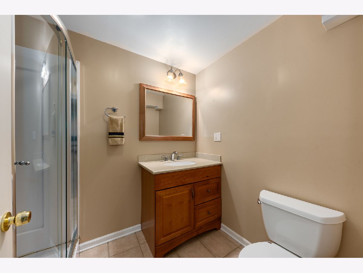
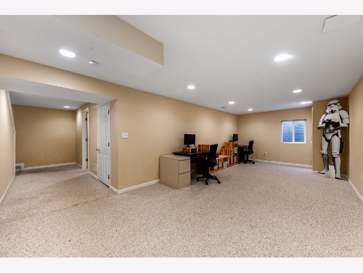
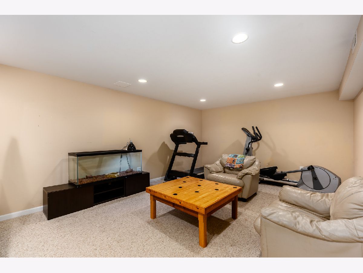
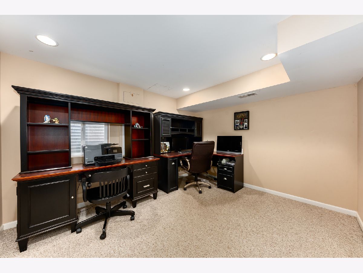
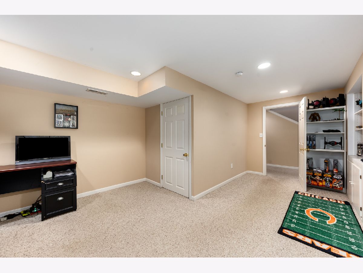
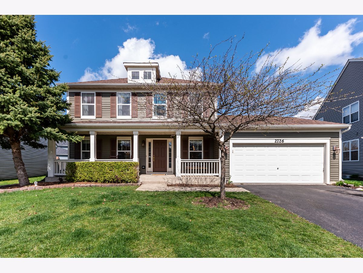
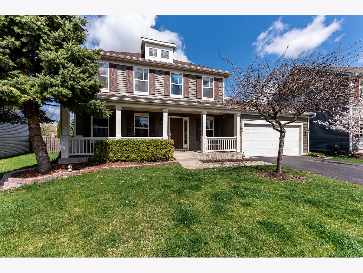
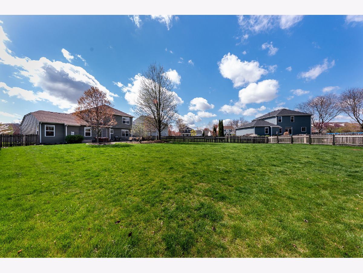
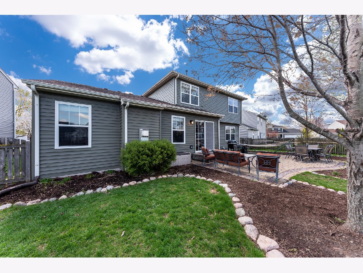
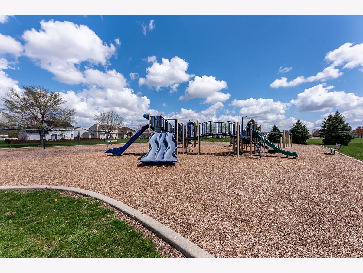
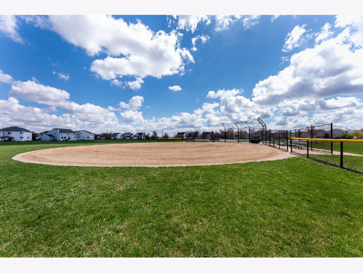
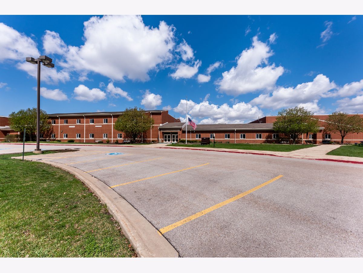
Room Specifics
Total Bedrooms: 4
Bedrooms Above Ground: 3
Bedrooms Below Ground: 1
Dimensions: —
Floor Type: Hardwood
Dimensions: —
Floor Type: Hardwood
Dimensions: —
Floor Type: Carpet
Full Bathrooms: 4
Bathroom Amenities: —
Bathroom in Basement: 1
Rooms: Exercise Room,Recreation Room,Eating Area,Foyer
Basement Description: Finished,Rec/Family Area,Sleeping Area,Storage Space
Other Specifics
| 2 | |
| Concrete Perimeter | |
| Asphalt | |
| Porch, Brick Paver Patio, Storms/Screens, Invisible Fence | |
| Cul-De-Sac,Fenced Yard,Landscaped,Mature Trees,Fence-Invisible Pet | |
| 0.31 | |
| Full,Unfinished | |
| Full | |
| Vaulted/Cathedral Ceilings, Hardwood Floors, Second Floor Laundry, Built-in Features, Walk-In Closet(s), Open Floorplan | |
| Range, Microwave, Dishwasher, Refrigerator, Washer, Dryer, Disposal, Stainless Steel Appliance(s) | |
| Not in DB | |
| Park, Curbs, Sidewalks, Street Lights, Street Paved | |
| — | |
| — | |
| Gas Log, Gas Starter |
Tax History
| Year | Property Taxes |
|---|---|
| 2021 | $8,950 |
Contact Agent
Nearby Similar Homes
Nearby Sold Comparables
Contact Agent
Listing Provided By
john greene, Realtor








