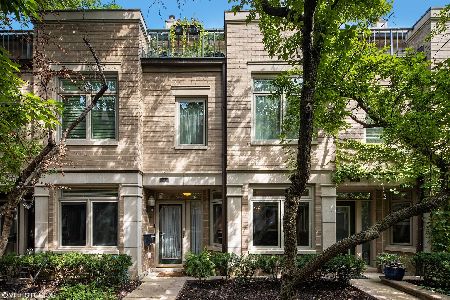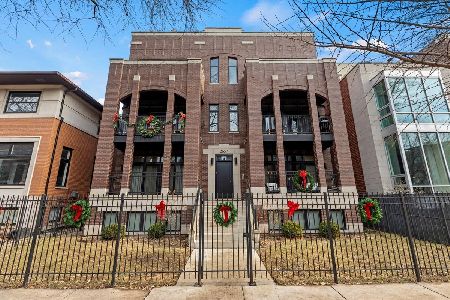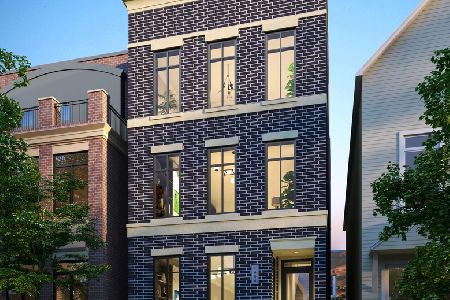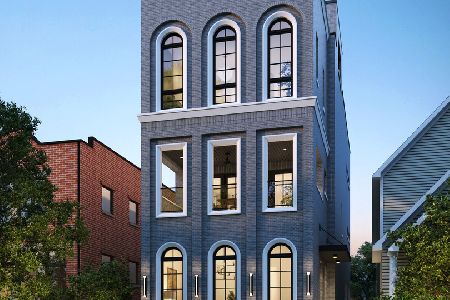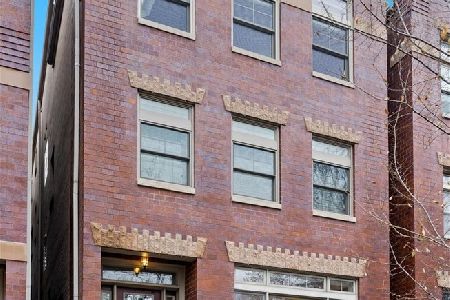2727 Janssen Avenue, Lincoln Park, Chicago, Illinois 60614
$865,772
|
Sold
|
|
| Status: | Closed |
| Sqft: | 2,700 |
| Cost/Sqft: | $324 |
| Beds: | 4 |
| Baths: | 3 |
| Year Built: | 1989 |
| Property Taxes: | $16,020 |
| Days On Market: | 879 |
| Lot Size: | 0,00 |
Description
Returning to the market with fresh updates, this extra-wide (20') brick and limestone townhome presents an incredible opportunity to live in one of the largest floor plans in Park Lane! This home overlooks a serene tree-lined street in one of Chicago's most desirable neighborhoods and is equipped with brand-new A/C and carpeting on the 1st level. The spacious 4 bedroom and 3 full bath end-unit offers many flexible spaces with an abundance of natural light from North, East, AND West. You're welcomed inside by the limestone foyer with room for coats and shoes. The main level boasts an open-concept living and dining room, with bump-out bay windows. Gas Start/Wood-Burning fireplace offers warmth and sophistication while inviting hardwood floors give way to a professionally designed chef's kitchen. Lined with park views, this kitchen is the heart of the home, with custom cabinetry, stainless appliances, an oversized island, granite and Carrara Marble countertops, and a versatile eat-in breakfast area. Third floor features 3 bedrooms and 2 full baths, including a generous primary suite with vaulted ceilings, custom closets, and a 5-piece ensuite bath. Crab apple trees bloom outside of the primary bedroom every spring, creating an enchanting atmosphere that the current sellers are sure to miss! Top floor is thoughtfully enclosed - a unique feature of this unit - with a large multi-purpose room that can be used as an office, guest, or playroom. A private deck with Trex flooring, along with park and skyline views, completes this incredible top level. The Ground floor is where practicality meets charm, with a family room, full bath, laundry, and ample storage. The family room, with brand-new carpeting, seamlessly connects to a private landscaped patio, perfect for gatherings and relaxation. 1-car attached garage, 2 resident passes, and guest parking passes put convenience at your fingertips. Prime location, in a pet-friendly complex, is a short distance to the vibrant Southport corridor, shops, restaurants, public transportation, and Wrightwood Park, as well as fabulous public and private schools. HOA includes professional landscaping, snow removal, cable, ADT security system, and more. Park Lane is a cherished community with elegant architecture and private parks. The neighbors call it their private oasis! Embrace the spirit of the community by making this home your next chapter. Schedule your tour today!
Property Specifics
| Condos/Townhomes | |
| 4 | |
| — | |
| 1989 | |
| — | |
| — | |
| No | |
| — |
| Cook | |
| — | |
| 402 / Monthly | |
| — | |
| — | |
| — | |
| 11870043 | |
| 14293021591044 |
Nearby Schools
| NAME: | DISTRICT: | DISTANCE: | |
|---|---|---|---|
|
Grade School
Prescott Elementary School |
299 | — | |
|
Middle School
Prescott Elementary School |
299 | Not in DB | |
|
High School
Lincoln Park High School |
299 | Not in DB | |
Property History
| DATE: | EVENT: | PRICE: | SOURCE: |
|---|---|---|---|
| 3 Apr, 2012 | Sold | $565,000 | MRED MLS |
| 10 Feb, 2012 | Under contract | $599,000 | MRED MLS |
| 4 Jan, 2012 | Listed for sale | $599,000 | MRED MLS |
| 27 Oct, 2023 | Sold | $865,772 | MRED MLS |
| 19 Sep, 2023 | Under contract | $875,000 | MRED MLS |
| 31 Aug, 2023 | Listed for sale | $875,000 | MRED MLS |
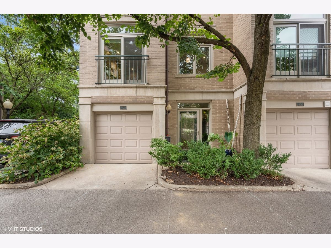
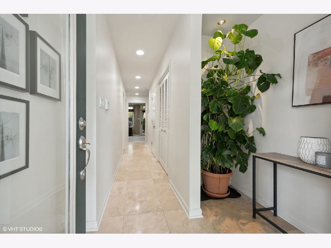
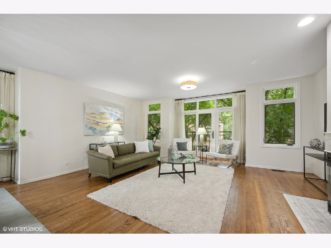
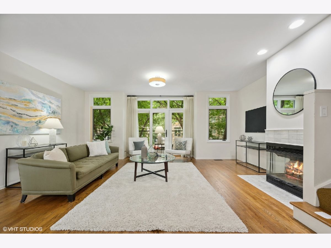
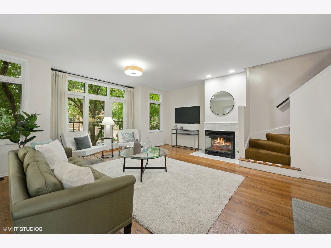
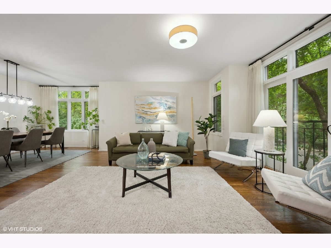
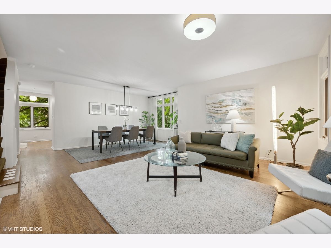
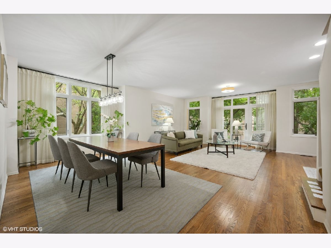
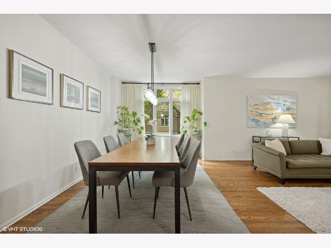
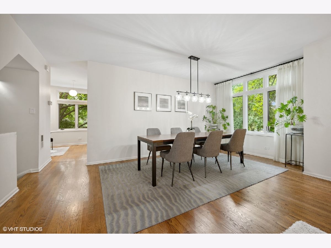
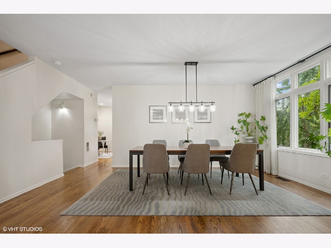
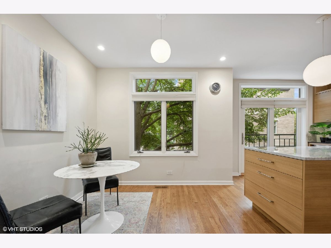
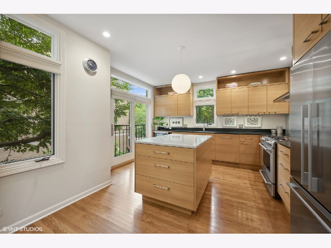
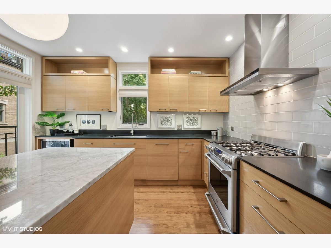
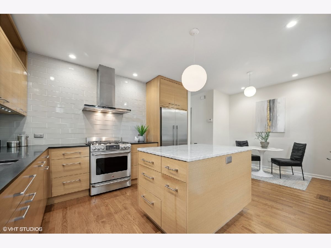
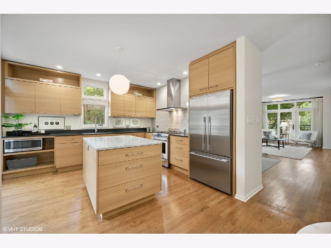
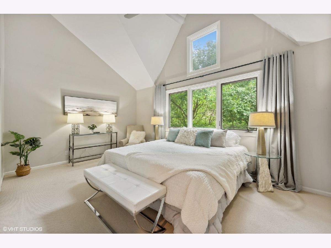
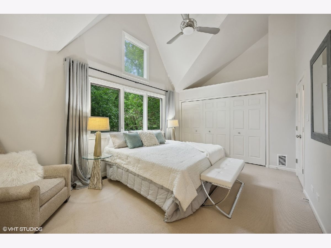
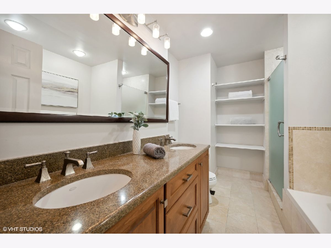
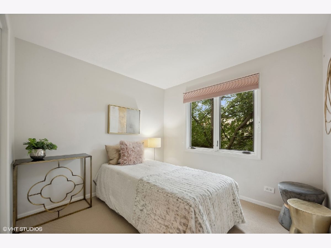
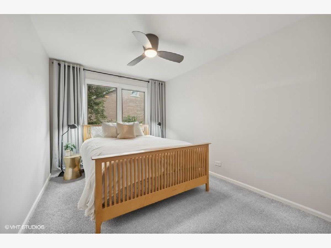
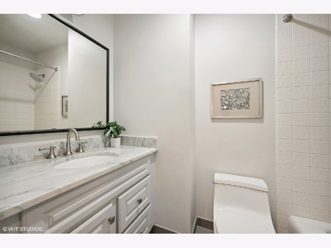
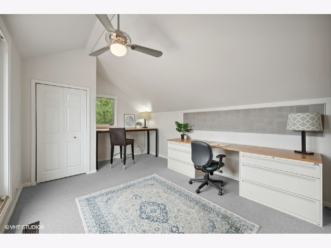
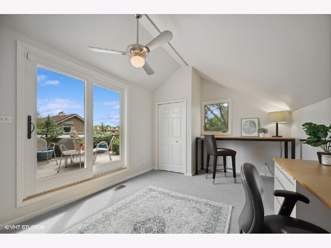
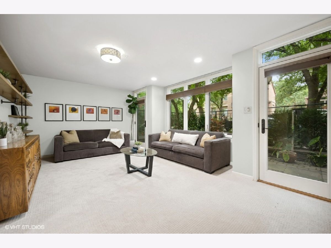

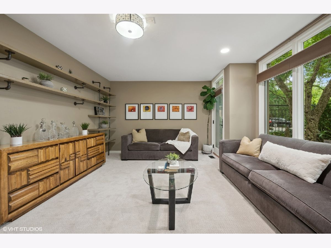
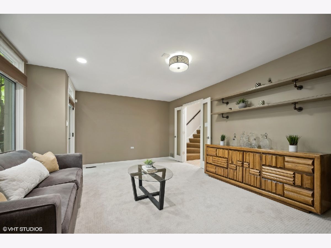
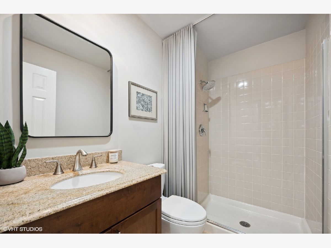
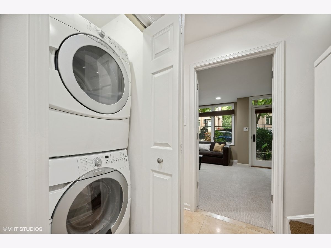
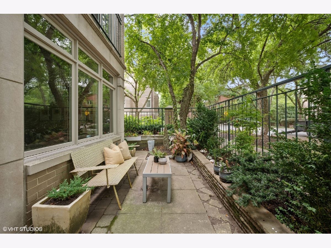
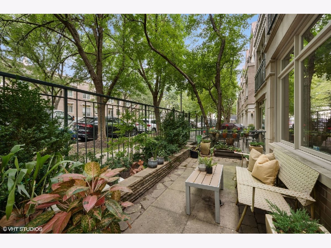
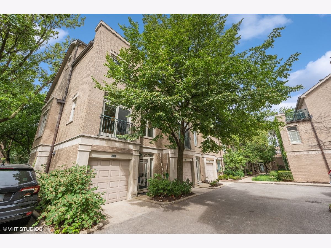
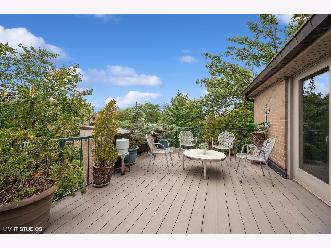
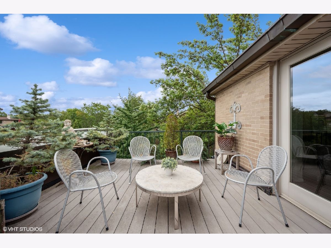
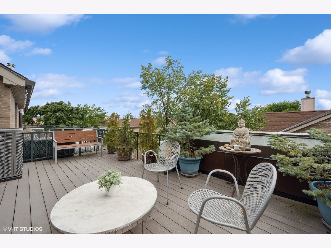
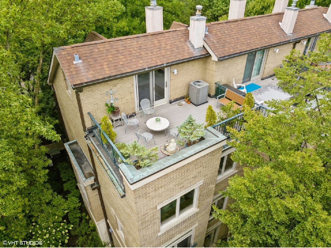
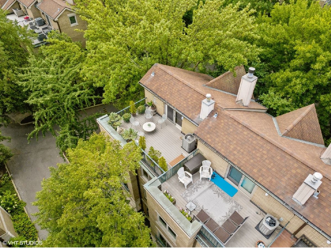
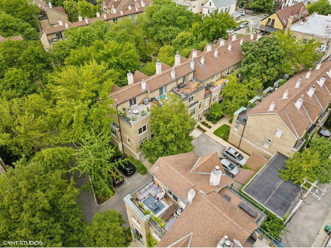
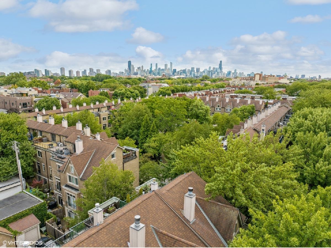
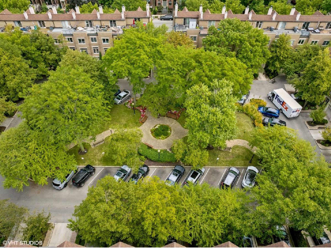
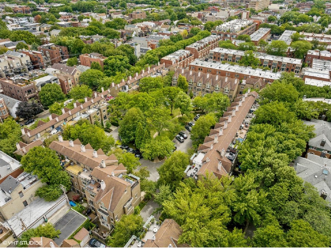
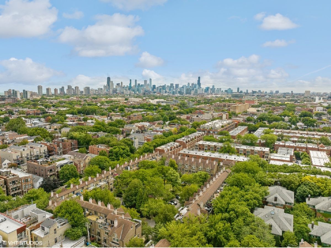
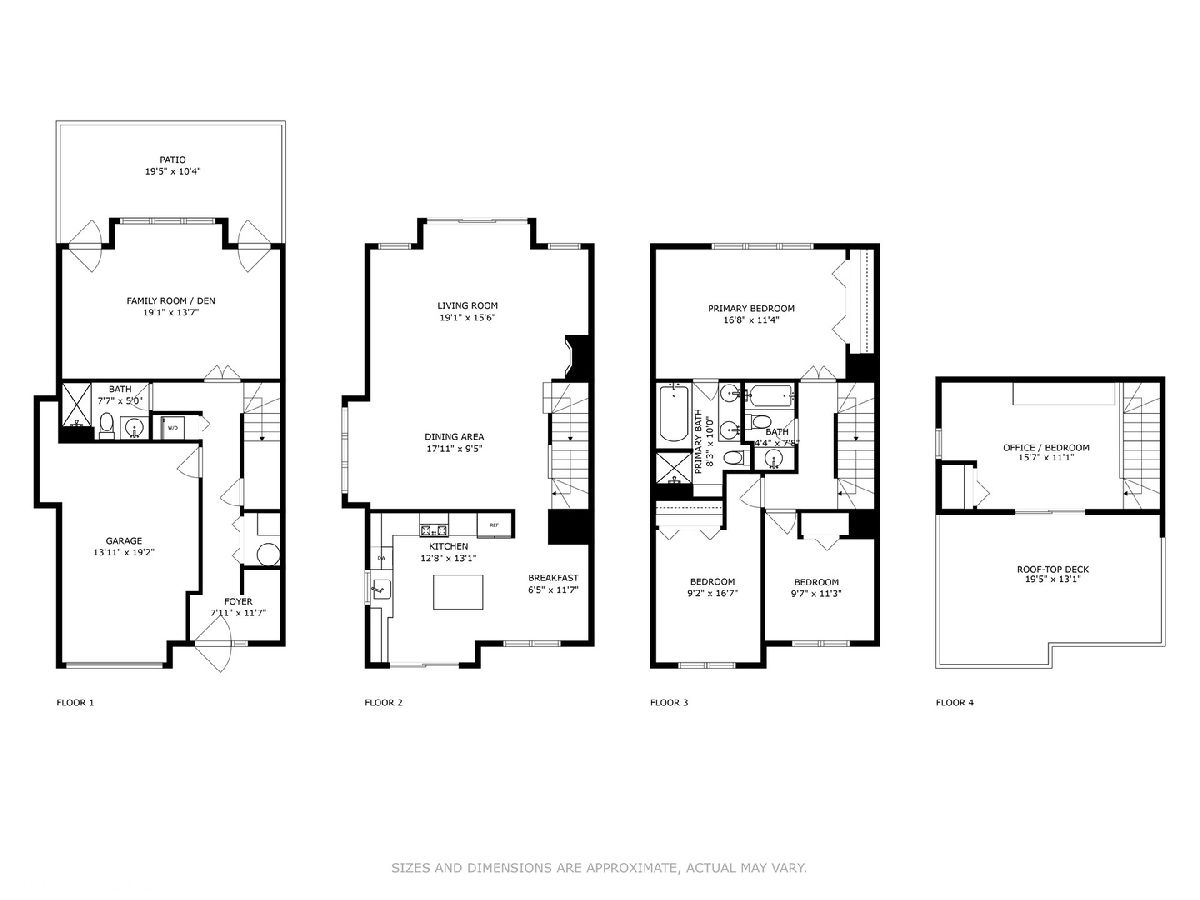
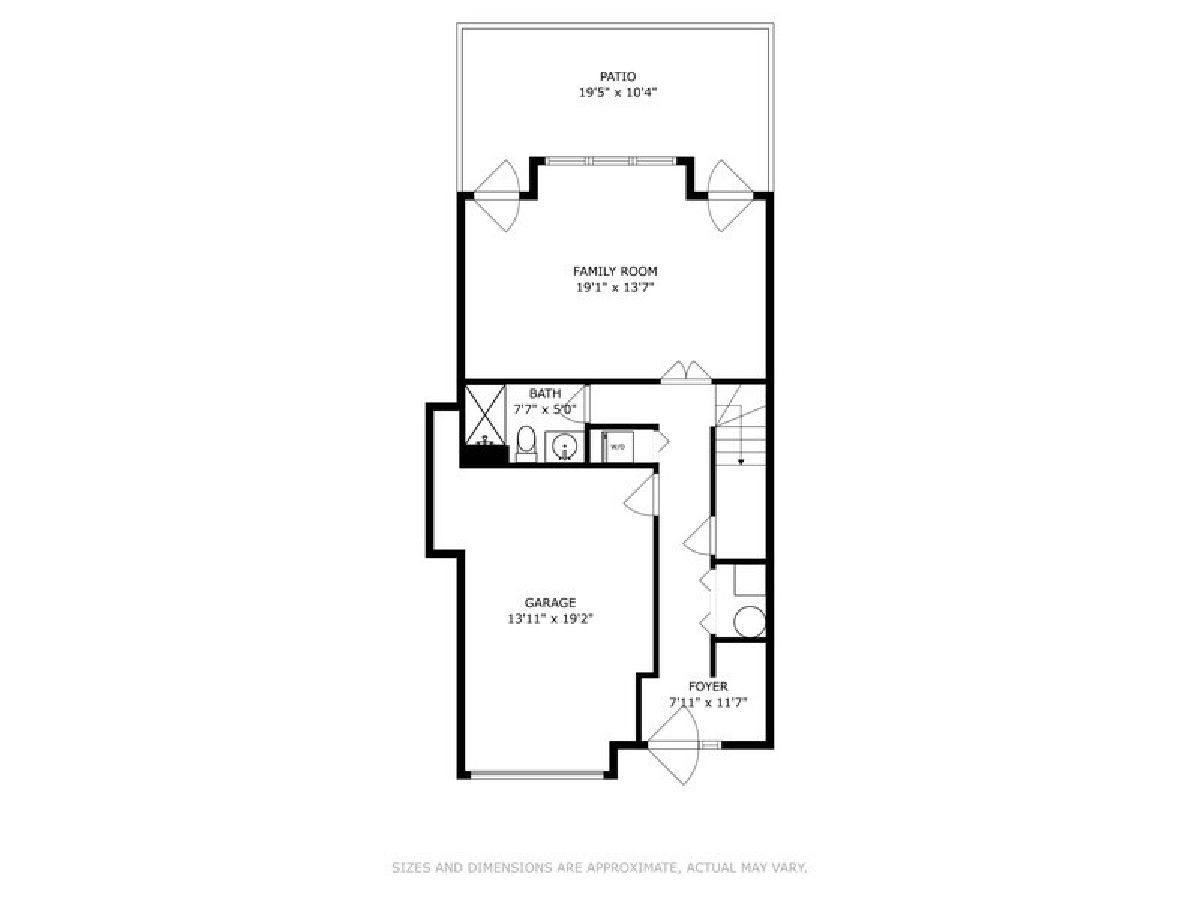
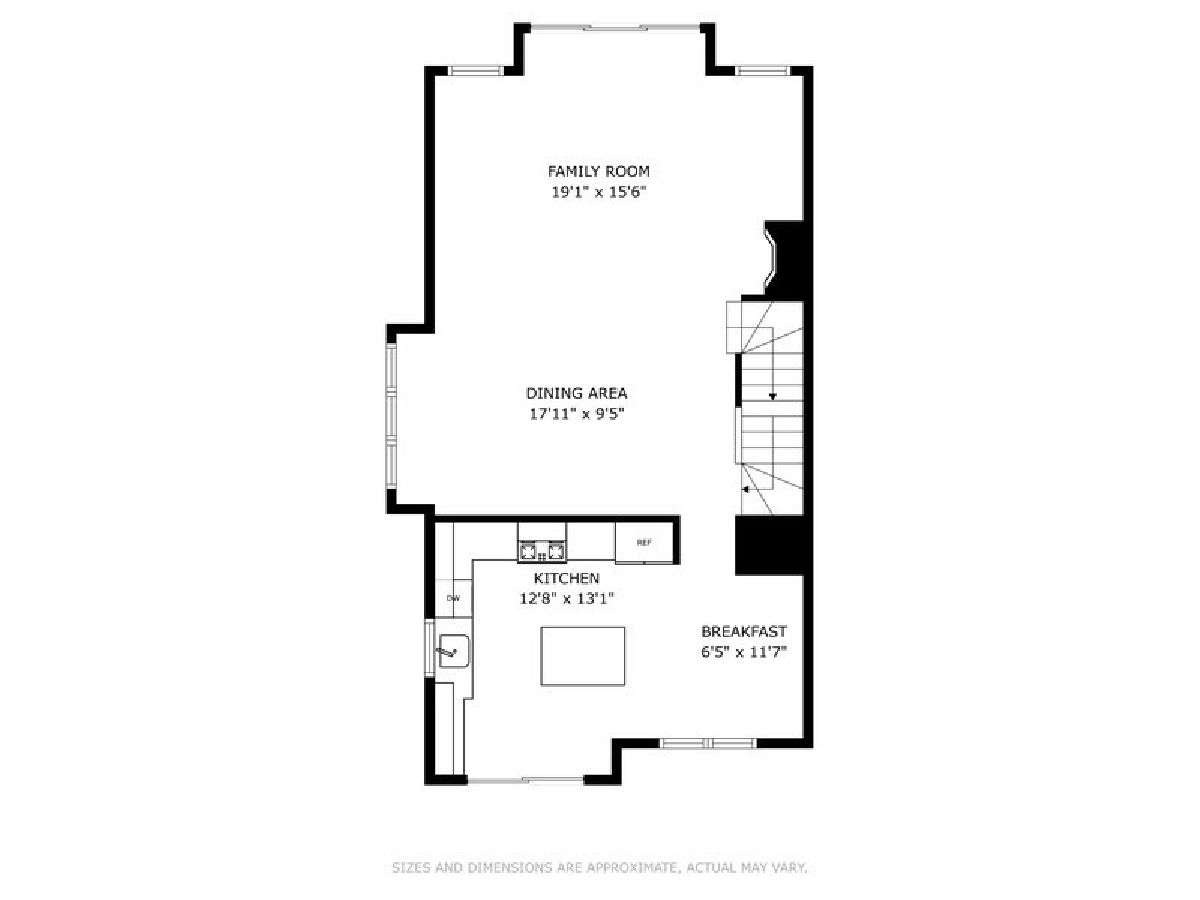
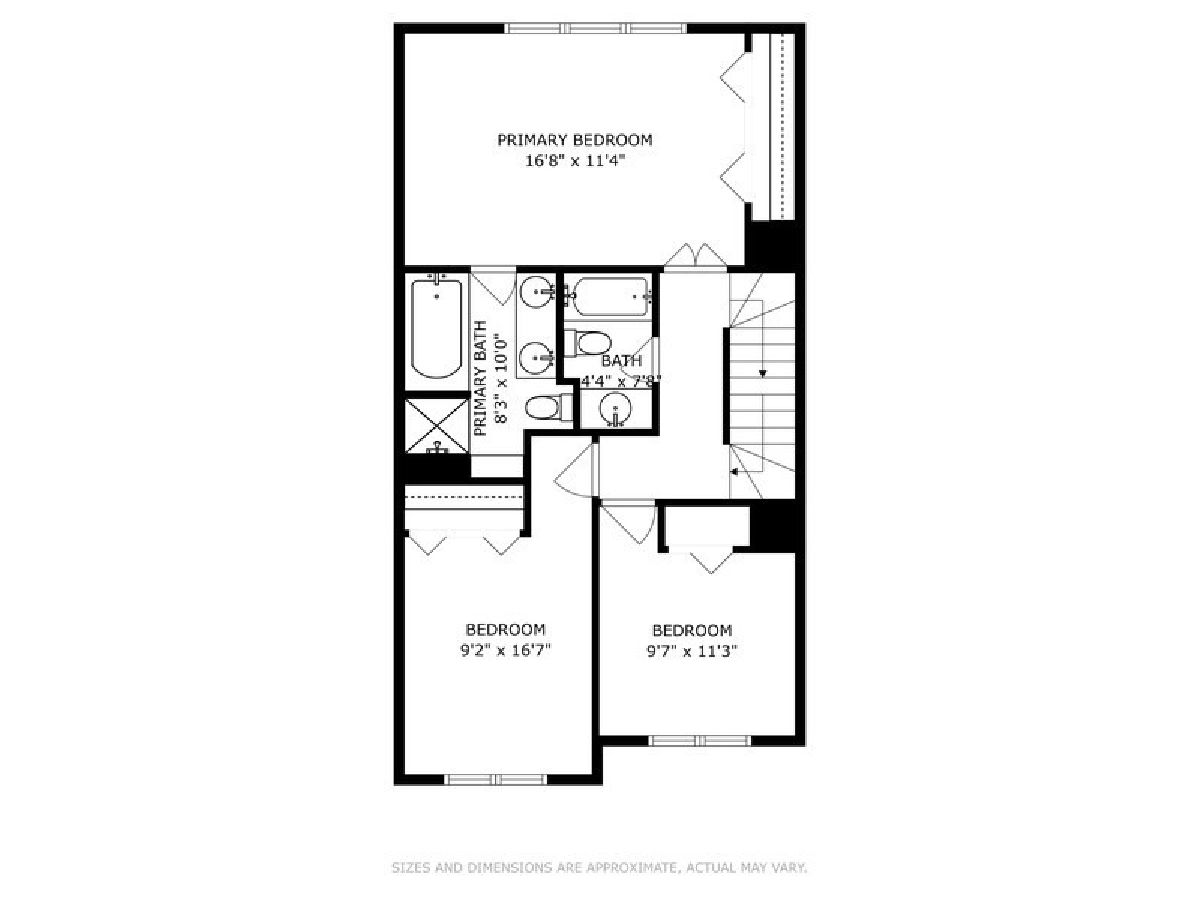
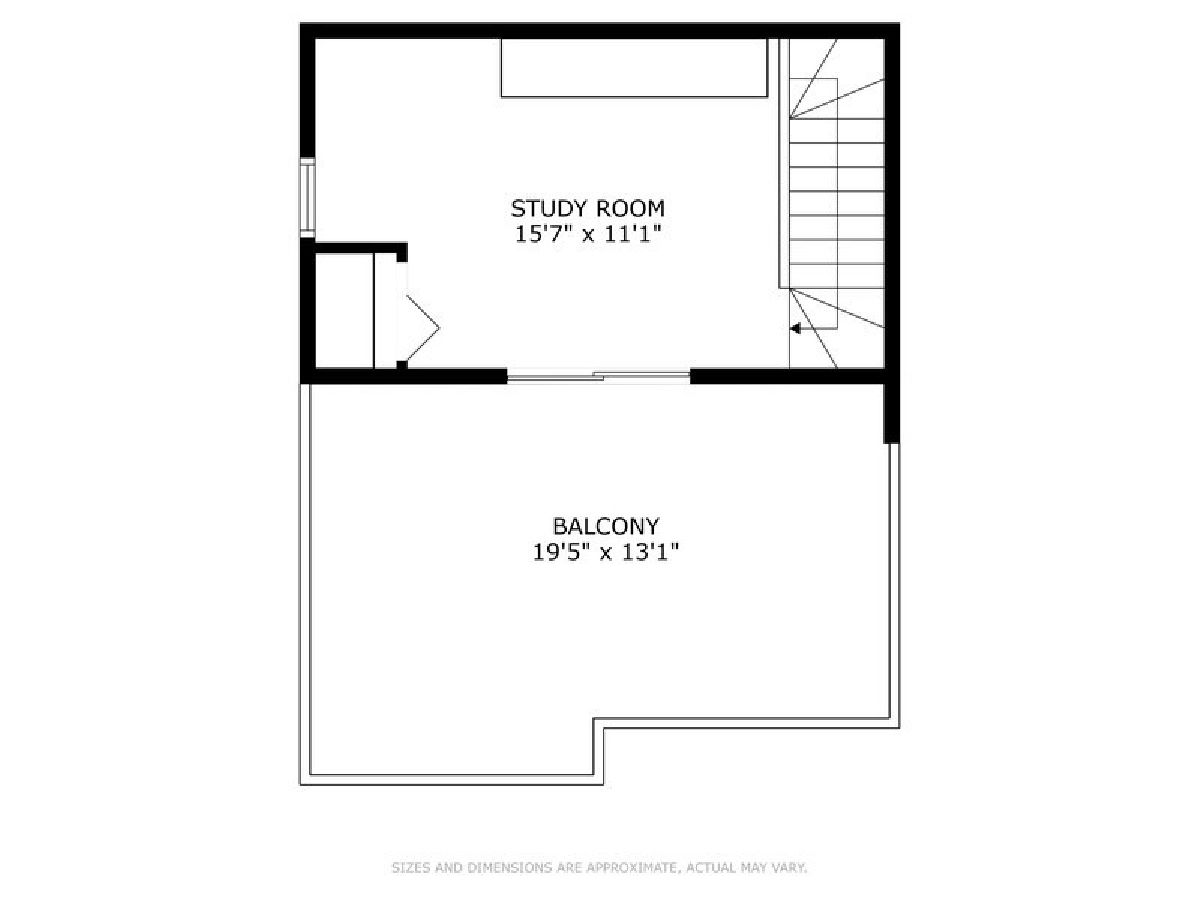
Room Specifics
Total Bedrooms: 4
Bedrooms Above Ground: 4
Bedrooms Below Ground: 0
Dimensions: —
Floor Type: —
Dimensions: —
Floor Type: —
Dimensions: —
Floor Type: —
Full Bathrooms: 3
Bathroom Amenities: Separate Shower,Double Sink,Soaking Tub
Bathroom in Basement: 0
Rooms: —
Basement Description: None
Other Specifics
| 1 | |
| — | |
| Concrete | |
| — | |
| — | |
| COMMON | |
| — | |
| — | |
| — | |
| — | |
| Not in DB | |
| — | |
| — | |
| — | |
| — |
Tax History
| Year | Property Taxes |
|---|---|
| 2012 | $8,886 |
| 2023 | $16,020 |
Contact Agent
Nearby Similar Homes
Nearby Sold Comparables
Contact Agent
Listing Provided By
@properties Christie's International Real Estate

