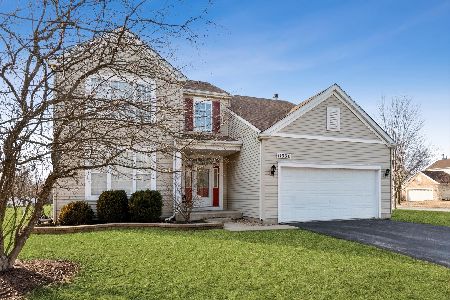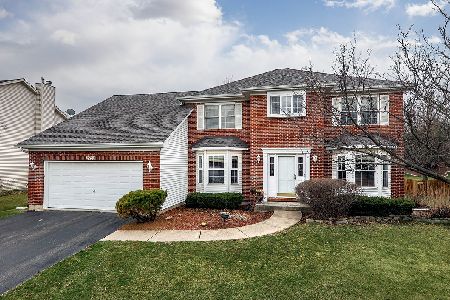2727 Pennyroyal Circle, Naperville, Illinois 60564
$568,000
|
Sold
|
|
| Status: | Closed |
| Sqft: | 3,773 |
| Cost/Sqft: | $146 |
| Beds: | 4 |
| Baths: | 5 |
| Year Built: | 2000 |
| Property Taxes: | $12,564 |
| Days On Market: | 1697 |
| Lot Size: | 0,39 |
Description
WOW! Must see! 4 bedrooms,4.1 baths.3773 sq + finished basement with a kitchen & full bath. Perfect for in law arrangement. 2nd Access to the basement from the garage. Theater room.Central Vac.Built in speakers.List of upgrades.2 new A.C units 2020.Furnace 2020.2 new water heaters 2021.All new window panes through out the home,excluding the basement.Roof 7 years old.Siding 5 years old.Stucco painted 2021.1st & 2nd floor painted 2021.Living,dining& family room has new carpet 2021.Garage painted & floor epoxied 2021.Refinished hardwood floors on main level.Huge kitchen with ample cabinet space.island and butlers pantry with new quartz counter tops,new sink & faucet.Well lit home with lot of natural light.Nice size deck.Nothing to do but move in.Easy access to grocery stores,restaurants & theater.Will not last.
Property Specifics
| Single Family | |
| — | |
| — | |
| 2000 | |
| Full | |
| — | |
| No | |
| 0.39 |
| Will | |
| — | |
| 200 / Annual | |
| None | |
| Lake Michigan | |
| Public Sewer | |
| 11145733 | |
| 0701221010920000 |
Nearby Schools
| NAME: | DISTRICT: | DISTANCE: | |
|---|---|---|---|
|
Grade School
Graham Elementary School |
204 | — | |
|
Middle School
Crone Middle School |
204 | Not in DB | |
|
High School
Neuqua Valley High School |
204 | Not in DB | |
Property History
| DATE: | EVENT: | PRICE: | SOURCE: |
|---|---|---|---|
| 9 Aug, 2021 | Sold | $568,000 | MRED MLS |
| 12 Jul, 2021 | Under contract | $550,000 | MRED MLS |
| 6 Jul, 2021 | Listed for sale | $550,000 | MRED MLS |
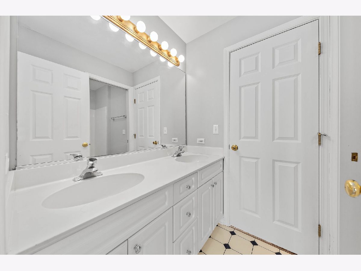
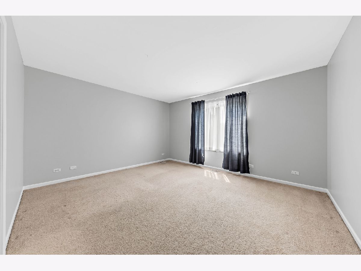
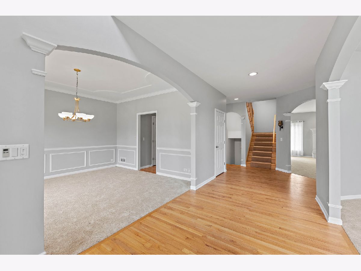
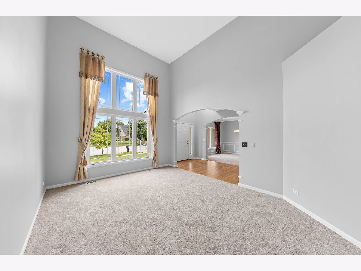
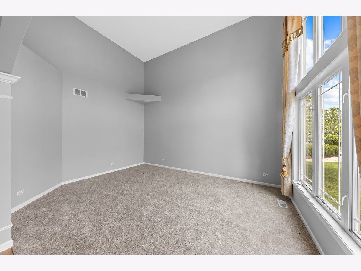
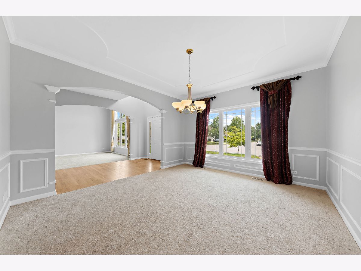
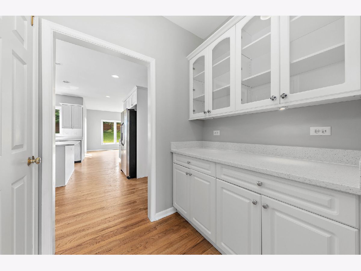
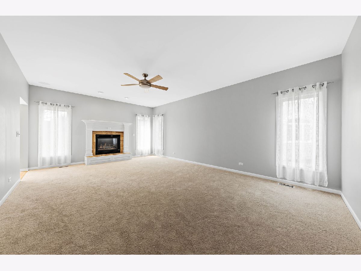
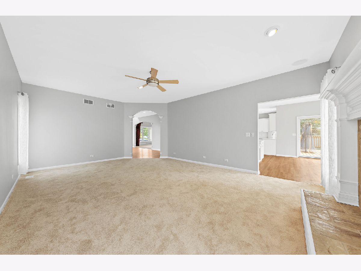
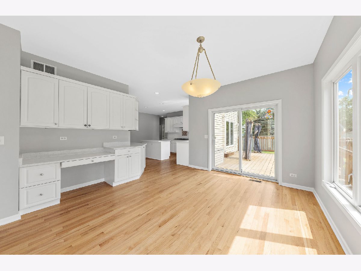
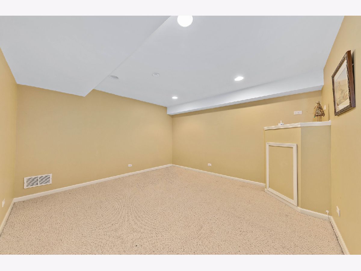
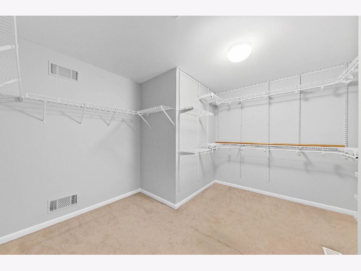
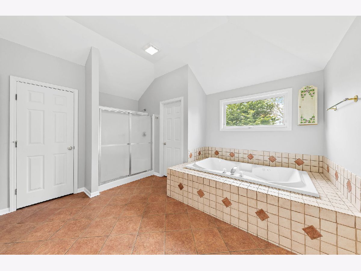

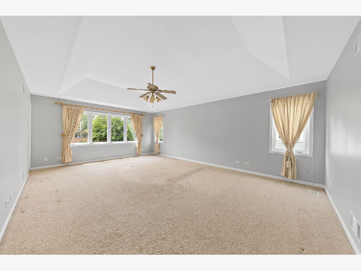
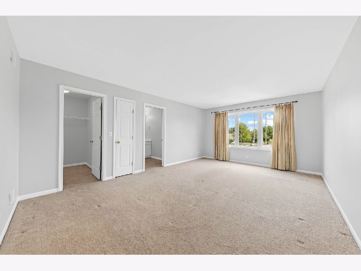
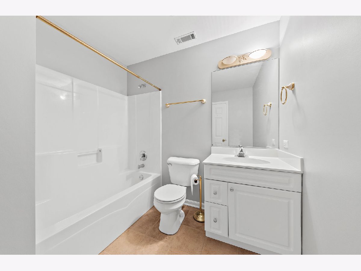
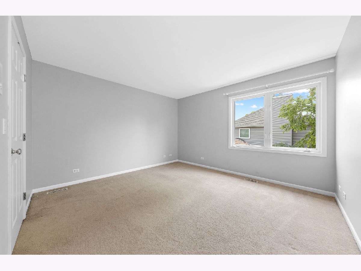
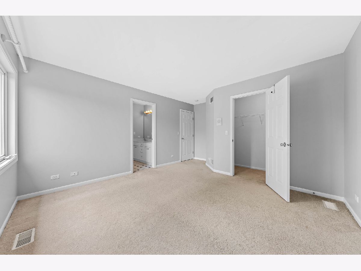
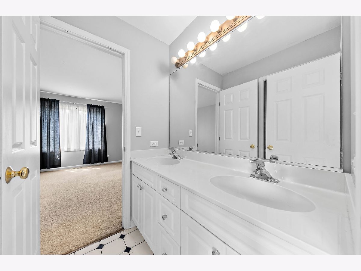
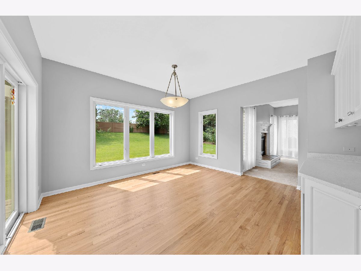
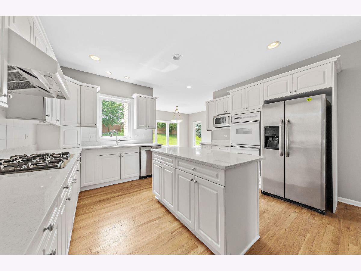
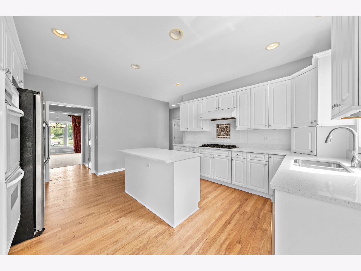
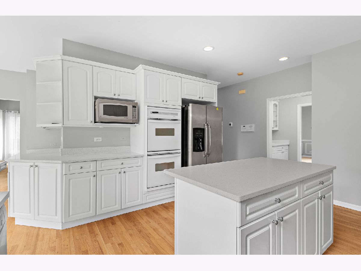
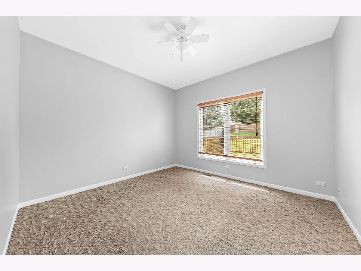

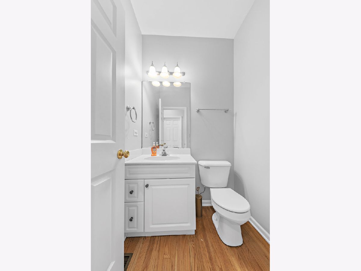
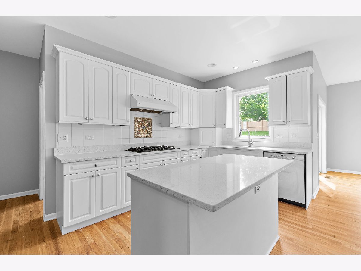


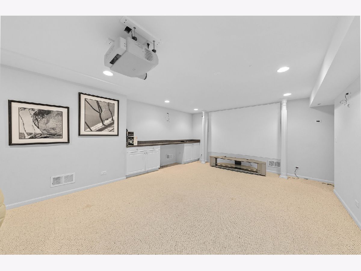
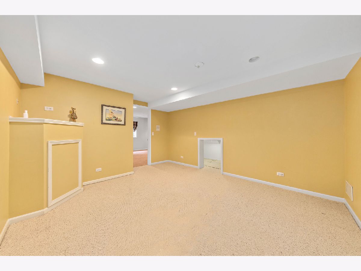
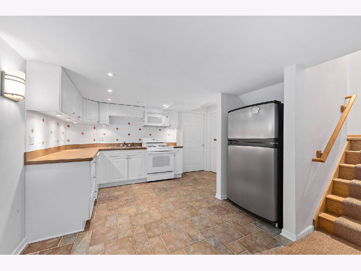
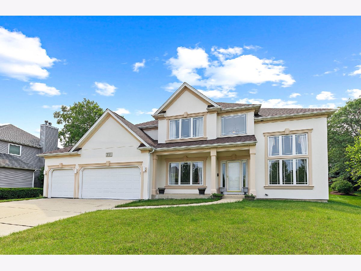
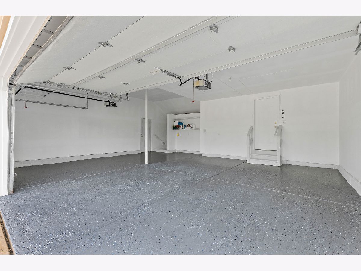
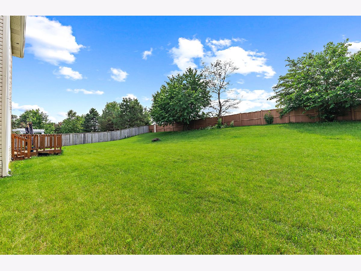
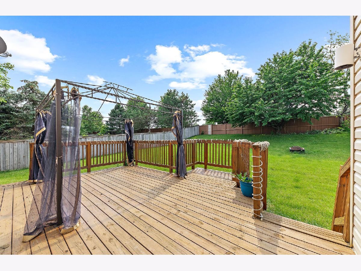
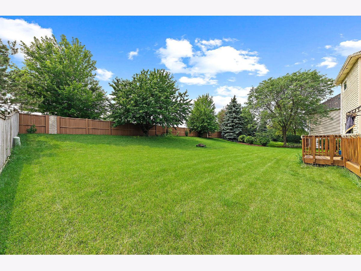
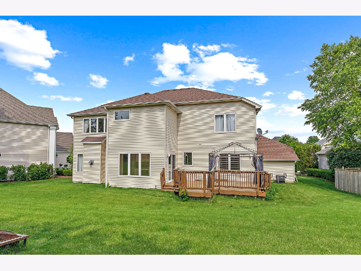
Room Specifics
Total Bedrooms: 4
Bedrooms Above Ground: 4
Bedrooms Below Ground: 0
Dimensions: —
Floor Type: Carpet
Dimensions: —
Floor Type: Carpet
Dimensions: —
Floor Type: Carpet
Full Bathrooms: 5
Bathroom Amenities: Whirlpool,Separate Shower,Double Sink
Bathroom in Basement: 1
Rooms: Eating Area,Den,Office,Theatre Room,Kitchen,Family Room,Foyer,Walk In Closet,Other Room
Basement Description: Finished
Other Specifics
| 3 | |
| — | |
| Concrete | |
| — | |
| — | |
| 81X182.9X107X170 | |
| — | |
| Full | |
| Vaulted/Cathedral Ceilings, First Floor Laundry, Walk-In Closet(s), Some Wood Floors, Drapes/Blinds | |
| Microwave, Dishwasher, Refrigerator, Washer, Dryer, Disposal, Cooktop, Built-In Oven, Gas Cooktop, Range Hood | |
| Not in DB | |
| — | |
| — | |
| — | |
| — |
Tax History
| Year | Property Taxes |
|---|---|
| 2021 | $12,564 |
Contact Agent
Nearby Similar Homes
Nearby Sold Comparables
Contact Agent
Listing Provided By
RE/MAX Action



