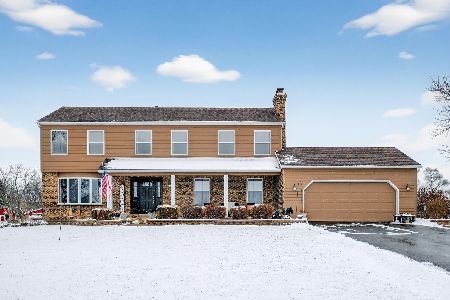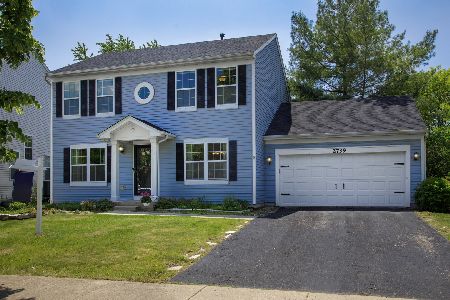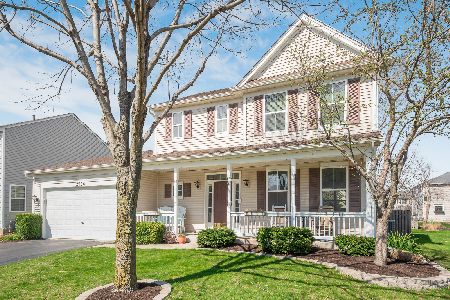2727 Providence Avenue, Aurora, Illinois 60503
$357,500
|
Sold
|
|
| Status: | Closed |
| Sqft: | 2,420 |
| Cost/Sqft: | $145 |
| Beds: | 4 |
| Baths: | 3 |
| Year Built: | 2001 |
| Property Taxes: | $9,931 |
| Days On Market: | 1664 |
| Lot Size: | 0,19 |
Description
THIS IS THE ONE YOU HAVE BEEN WAITING FOR! SO MANY UPDATES! You come up to the beautifully landscaped front yard onto the newly painted front porch. open the front door to the 9 foot ceilings and the solid Cherry hardwood floors throughout the first floor. First floor den with french doors to your right and the expansive living/dining room with crown molding to your left. Newer lighting throughout. UPDATED Custom kitchen island with power outlet and pendant light fixtures; refinished kitchen cabinets (soft close doors) with new backsplash tiles; lighting above and below upper kitchen cabinets (switch is alexa/google-home ready); stone counter and island tops; newer (2018) kitchen appliances; custom antique barn door pantry door. Open Family room with new custom mantle fireplace surround and electronics shelving. Newer sliding glass door and transom open to the new large concrete patio with fire-pit. Gorgeous Landscaping including low maintenance perennial gardens and custom backyard gate all overlooking the private pond. Ascend to the 2nd floor where you will find the spacious owners suite complete with upgrades including barn door entry, new floor tile, custom vanity and mirror, custom built-in drawers/shelves, large lighted make-up mirror and a niche for a coffee maker. Also has large walk-in closet. Three other nice sized bedrooms share the updated 2nd full bath with custom vanity and mirror, new tile flooring and a barn door to the shower and toilet area. Full basement is partially finished with plumbing roughed in! Acclaimed District 308 Schools! Please exclude Basement freezer and Shelving in the back room of basement. SSA HAS BEEN PAID OFF!
Property Specifics
| Single Family | |
| — | |
| — | |
| 2001 | |
| Full | |
| — | |
| Yes | |
| 0.19 |
| Will | |
| Homestead | |
| 300 / Annual | |
| Other | |
| Public | |
| Public Sewer | |
| 11142827 | |
| 0701064090110000 |
Nearby Schools
| NAME: | DISTRICT: | DISTANCE: | |
|---|---|---|---|
|
Grade School
Homestead Elementary School |
308 | — | |
|
Middle School
Murphy Junior High School |
308 | Not in DB | |
|
High School
Oswego East High School |
308 | Not in DB | |
Property History
| DATE: | EVENT: | PRICE: | SOURCE: |
|---|---|---|---|
| 2 Oct, 2014 | Sold | $242,000 | MRED MLS |
| 24 Aug, 2014 | Under contract | $244,900 | MRED MLS |
| — | Last price change | $249,900 | MRED MLS |
| 25 Jul, 2014 | Listed for sale | $249,900 | MRED MLS |
| 12 Aug, 2021 | Sold | $357,500 | MRED MLS |
| 4 Jul, 2021 | Under contract | $350,000 | MRED MLS |
| 2 Jul, 2021 | Listed for sale | $350,000 | MRED MLS |
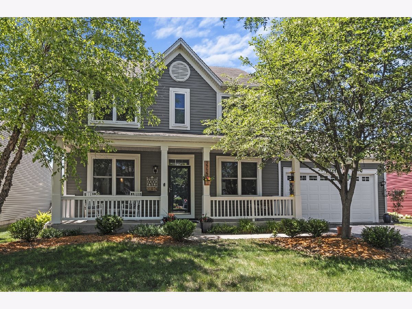
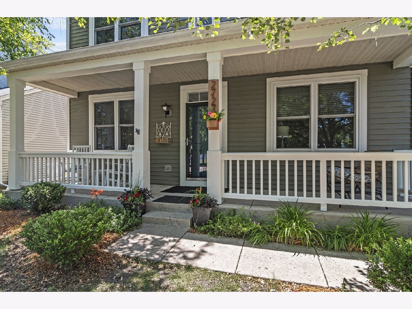
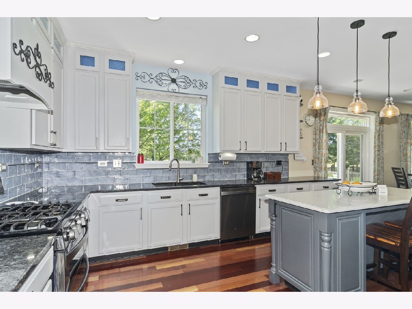
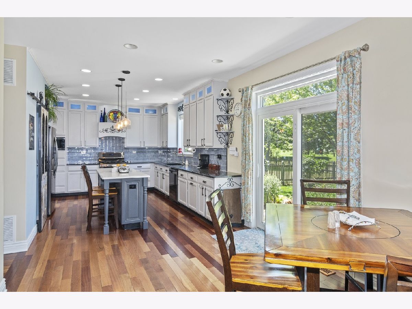
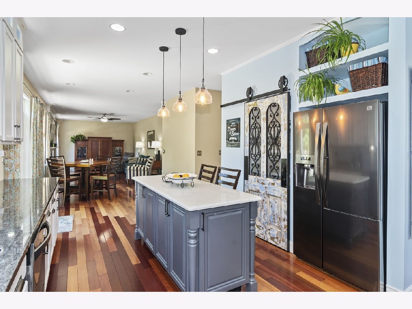
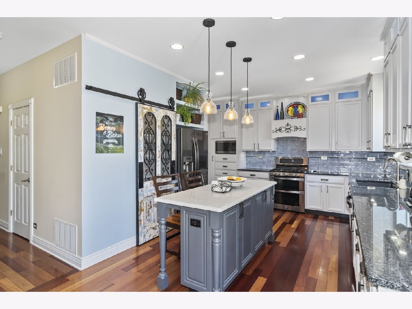
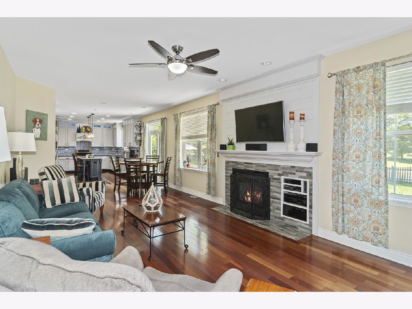
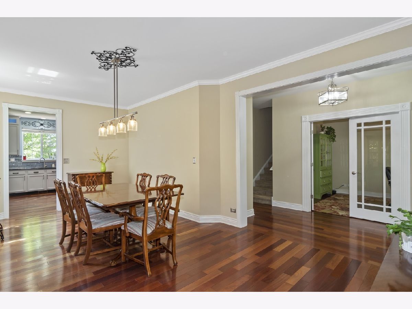
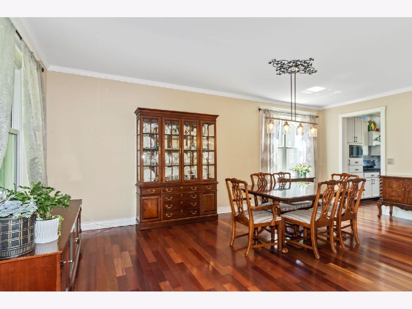
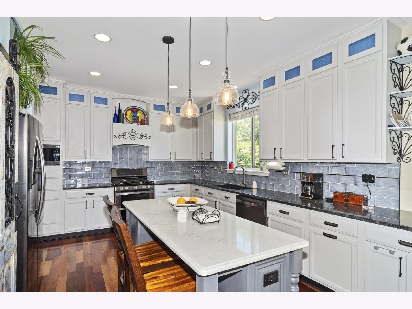
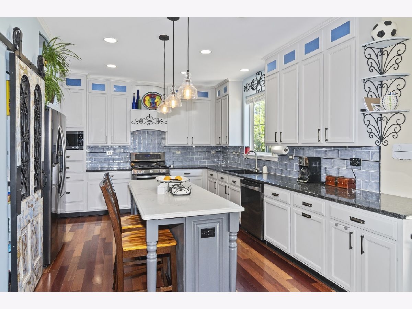
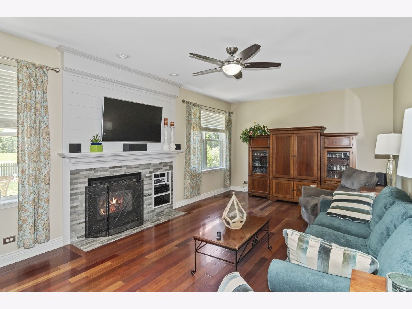
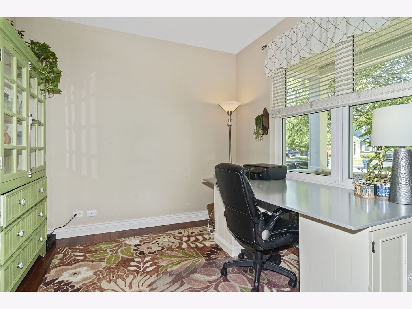
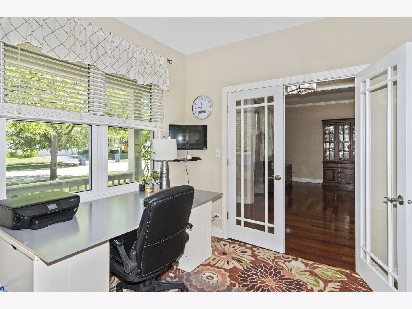
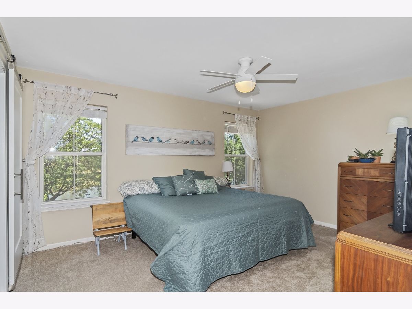
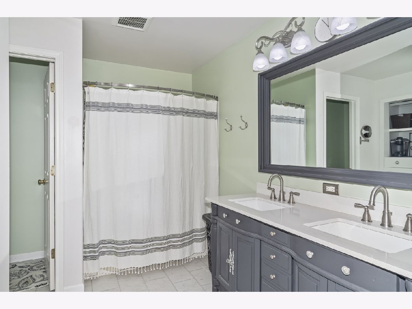
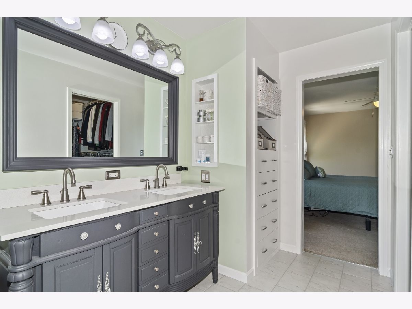
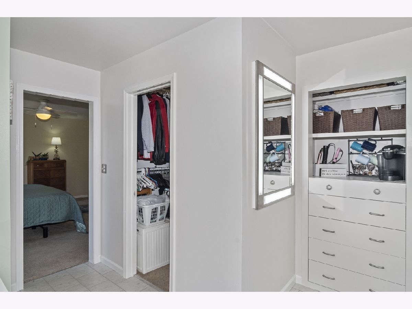
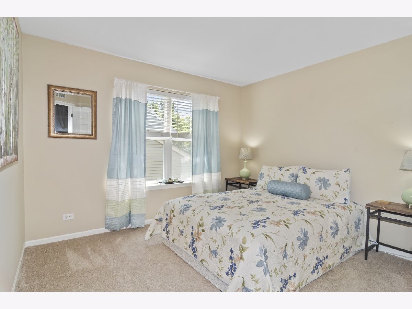
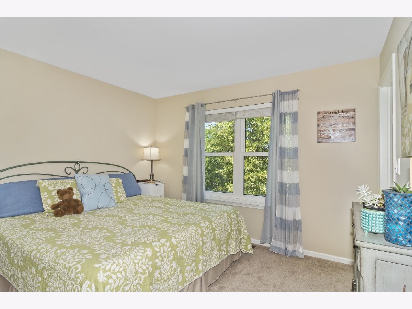
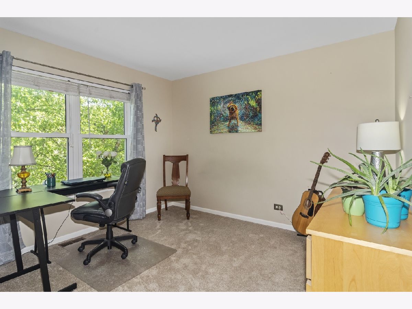
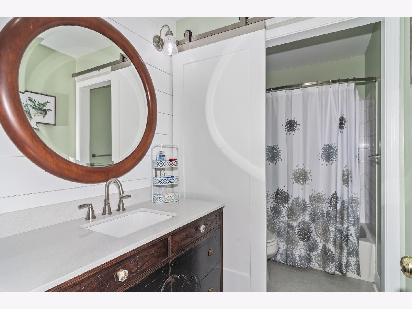
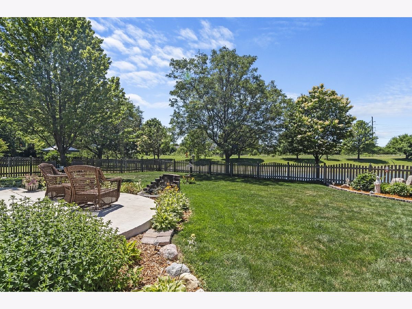
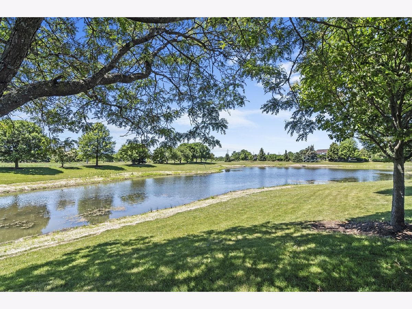
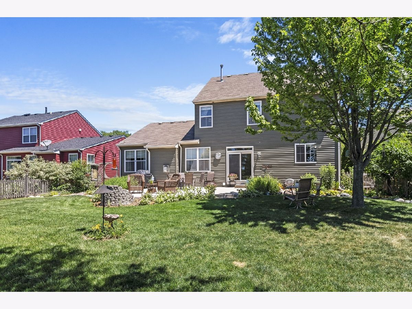
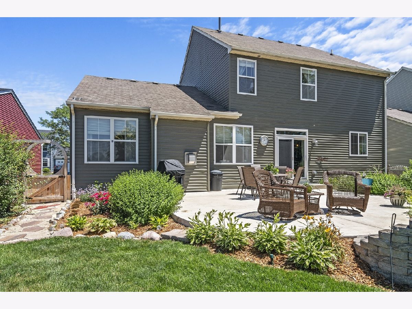
Room Specifics
Total Bedrooms: 4
Bedrooms Above Ground: 4
Bedrooms Below Ground: 0
Dimensions: —
Floor Type: Carpet
Dimensions: —
Floor Type: Carpet
Dimensions: —
Floor Type: Carpet
Full Bathrooms: 3
Bathroom Amenities: Double Sink
Bathroom in Basement: 0
Rooms: Den,Eating Area,Foyer
Basement Description: Partially Finished
Other Specifics
| 2 | |
| Concrete Perimeter | |
| Asphalt | |
| Deck | |
| Fenced Yard | |
| 63X127X64X127 | |
| — | |
| Full | |
| Hardwood Floors, First Floor Laundry, Ceilings - 9 Foot | |
| Double Oven, Dishwasher, Refrigerator | |
| Not in DB | |
| Lake, Curbs, Sidewalks, Street Lights, Street Paved | |
| — | |
| — | |
| — |
Tax History
| Year | Property Taxes |
|---|---|
| 2014 | $9,843 |
| 2021 | $9,931 |
Contact Agent
Nearby Similar Homes
Nearby Sold Comparables
Contact Agent
Listing Provided By
Baird & Warner






