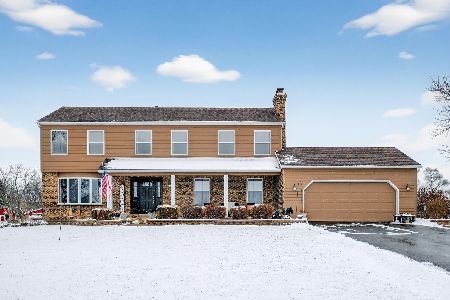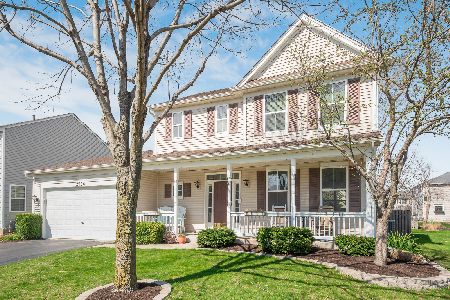2734 Providence Avenue, Aurora, Illinois 60503
$266,000
|
Sold
|
|
| Status: | Closed |
| Sqft: | 2,100 |
| Cost/Sqft: | $126 |
| Beds: | 3 |
| Baths: | 3 |
| Year Built: | 2000 |
| Property Taxes: | $7,236 |
| Days On Market: | 2851 |
| Lot Size: | 0,00 |
Description
Beautiful HOMESTEAD subdivision home with Liberty Floor Plan available NOW! The charming front porch welcomes you and you open your front door into a lovely large foyer. The hardwood floors lead you to the eat in kitchen where a sliding glass door opens onto the HUGE deck! Perfect for entertaining, the seamless transition from family room to kitchen to formal dining room will convince you to make this your home. 3 large bedrooms, 2.5 bathrooms, walk-in closet in master separate tub and shower in master bath are some more of the great features of this 1 owner home! Steps from Homestead Park, Shopping, Great Schools! See this one quickly!
Property Specifics
| Single Family | |
| — | |
| — | |
| 2000 | |
| Full | |
| LIBERTY | |
| No | |
| — |
| Will | |
| Homestead | |
| 0 / Not Applicable | |
| None | |
| Public | |
| Public Sewer | |
| 09870048 | |
| 0701064080290000 |
Nearby Schools
| NAME: | DISTRICT: | DISTANCE: | |
|---|---|---|---|
|
Grade School
Homestead Elementary School |
308 | — | |
|
Middle School
Murphy Junior High School |
308 | Not in DB | |
|
High School
Oswego East High School |
308 | Not in DB | |
Property History
| DATE: | EVENT: | PRICE: | SOURCE: |
|---|---|---|---|
| 29 May, 2018 | Sold | $266,000 | MRED MLS |
| 6 Apr, 2018 | Under contract | $265,000 | MRED MLS |
| 2 Apr, 2018 | Listed for sale | $265,000 | MRED MLS |
| 1 Jun, 2022 | Sold | $374,900 | MRED MLS |
| 26 Apr, 2022 | Under contract | $364,900 | MRED MLS |
| 22 Apr, 2022 | Listed for sale | $364,900 | MRED MLS |
Room Specifics
Total Bedrooms: 3
Bedrooms Above Ground: 3
Bedrooms Below Ground: 0
Dimensions: —
Floor Type: Carpet
Dimensions: —
Floor Type: Carpet
Full Bathrooms: 3
Bathroom Amenities: —
Bathroom in Basement: 0
Rooms: Deck,Foyer
Basement Description: Unfinished
Other Specifics
| 2 | |
| — | |
| Asphalt | |
| — | |
| — | |
| 65'X127' | |
| — | |
| Full | |
| Vaulted/Cathedral Ceilings, Skylight(s), Second Floor Laundry | |
| — | |
| Not in DB | |
| — | |
| — | |
| — | |
| Gas Log |
Tax History
| Year | Property Taxes |
|---|---|
| 2018 | $7,236 |
| 2022 | $8,610 |
Contact Agent
Nearby Similar Homes
Nearby Sold Comparables
Contact Agent
Listing Provided By
eXp Realty










