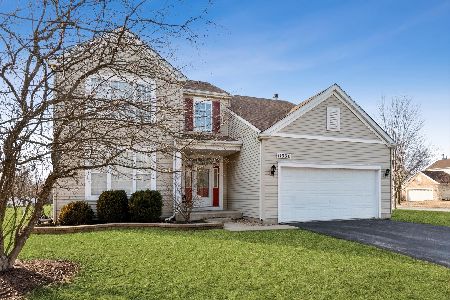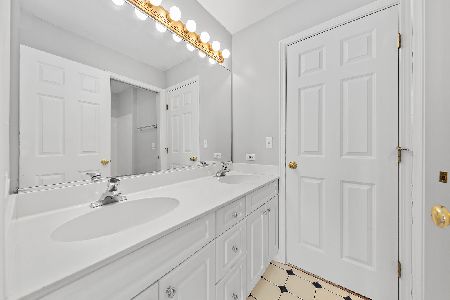2727 Sweetbroom Court, Naperville, Illinois 60565
$450,000
|
Sold
|
|
| Status: | Closed |
| Sqft: | 2,782 |
| Cost/Sqft: | $171 |
| Beds: | 4 |
| Baths: | 4 |
| Year Built: | 1999 |
| Property Taxes: | $10,047 |
| Days On Market: | 6205 |
| Lot Size: | 0,00 |
Description
Finally Picture Perfect! Cul-de-sac house with enormously large yard. There's room for everything: relax, barbecue, Hot-tub (as-is), basketball, children play set and sooo private! Interior you'll love even more: new hardwood t/o 1st floor, quality carpet in the 2nd, newly painted t/o, Granite counters, newer appliances, huge master suite with sitting room and ladies approved closet size. Finished bsm. WHAT A FIND!
Property Specifics
| Single Family | |
| — | |
| — | |
| 1999 | |
| Full | |
| — | |
| No | |
| 0 |
| Will | |
| High Meadow | |
| 200 / Annual | |
| Other | |
| Lake Michigan | |
| Public Sewer | |
| 07150173 | |
| 0701221010730000 |
Nearby Schools
| NAME: | DISTRICT: | DISTANCE: | |
|---|---|---|---|
|
Grade School
Graham Elementary School |
204 | — | |
|
Middle School
Crone Middle School |
204 | Not in DB | |
|
High School
Neuqua Valley High School |
204 | Not in DB | |
Property History
| DATE: | EVENT: | PRICE: | SOURCE: |
|---|---|---|---|
| 6 Aug, 2009 | Sold | $450,000 | MRED MLS |
| 10 Jun, 2009 | Under contract | $475,000 | MRED MLS |
| — | Last price change | $479,000 | MRED MLS |
| 3 Mar, 2009 | Listed for sale | $489,000 | MRED MLS |
| 12 Jan, 2026 | Listed for sale | $0 | MRED MLS |
Room Specifics
Total Bedrooms: 5
Bedrooms Above Ground: 4
Bedrooms Below Ground: 1
Dimensions: —
Floor Type: Carpet
Dimensions: —
Floor Type: Carpet
Dimensions: —
Floor Type: Carpet
Dimensions: —
Floor Type: —
Full Bathrooms: 4
Bathroom Amenities: Whirlpool,Separate Shower,Double Sink
Bathroom in Basement: 1
Rooms: Bedroom 5,Den,Gallery,Recreation Room,Sitting Room,Utility Room-1st Floor
Basement Description: Finished
Other Specifics
| 3 | |
| — | |
| Concrete | |
| Patio, Hot Tub | |
| Cul-De-Sac,Irregular Lot,Landscaped | |
| 62X171X152X115X143 | |
| — | |
| Full | |
| Vaulted/Cathedral Ceilings, Skylight(s), Hot Tub, Bar-Wet, In-Law Arrangement | |
| Range, Microwave, Dishwasher, Refrigerator, Bar Fridge, Washer, Dryer, Disposal | |
| Not in DB | |
| Sidewalks, Street Lights, Street Paved | |
| — | |
| — | |
| Gas Log, Gas Starter |
Tax History
| Year | Property Taxes |
|---|---|
| 2009 | $10,047 |
Contact Agent
Nearby Similar Homes
Nearby Sold Comparables
Contact Agent
Listing Provided By
Amber Realty Inc.










