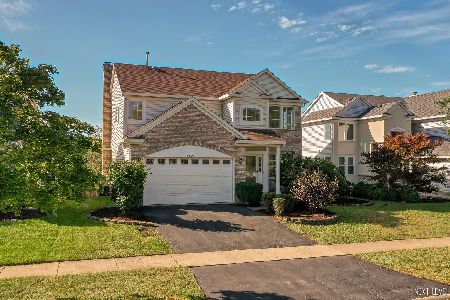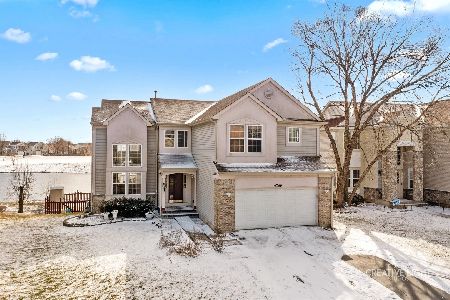2728 Flagstone Circle, Naperville, Illinois 60564
$467,000
|
Sold
|
|
| Status: | Closed |
| Sqft: | 2,424 |
| Cost/Sqft: | $196 |
| Beds: | 4 |
| Baths: | 3 |
| Year Built: | 1996 |
| Property Taxes: | $9,686 |
| Days On Market: | 1551 |
| Lot Size: | 0,00 |
Description
MULTIPLE OFFERS RECEIVED. Please submit your highest and best by Friday - October 29th by 9 am. UPGRADED and READY TO MOVE IN home located on an interior private street on North facing prime lot in much sought after Mission Oaks Subdivision. 4 bedrooms, DEN ON MAIN FLOOR, 2.1 bath, 2 car garage and finished ENGLISH Basement ~ SCHOOL BUS STOP in front of the house for all 3 schools - Elementary, Middle and High School ~ enter this beautiful house thru the DOUBLE DOOR front doors with storm doors ~ WATERFRONT property with a private backyard. Enjoy beautiful SPRING BROOK CREEK all year round in the backyard from the huge deck. Huge windows all over the house provide natural light in abundance, mature trees, professionally landscaped yard ~ huge deck in the backyard is perfect to host a big private party or entertain a small group and not to miss the fenced backyard !! An inviting front porch to enjoy the morning coffee or cool summer drinks ~ Open floor plan with 2 story foyer welcomes you in 2 story living room and dining room with huge windows to provide all day natural light ~ Cozy family room with brick fireplace and mantel opens to an upgraded Chef's kitchen (a week old stove/range, dishwasher and microwave) with white cabinetry, center island, breakfast table space and a UNIQUE pantry with a sturdy shelf equipped with an electrical outlet and serves as an appliance garage; lots of NEW - STOVE/RANGE, MICROWAVE, DISHWASHER, PAINTING ALL OVER THE HOUSE, GARAGE, BASEMENT, DECK or newer big ticketed items like ROOF, FIRST FLOOR FLOORING, SECOND FLOOR CARPET, WATER HEATER, GARAGE DOOR OPENER, WATER HEATER ~ Huge master suite with a walk in closet, water closet, dual vanity, tub and separate standing shower ~ generous sized bedrooms share the hallway bathroom with the water closet and linen closet ~ finished ENGLISH basement with open space provides endless opportunities to use the space, use it for recreation, theatre area , workout area/play area/additional office/hobby area/etc, ~ basement equipped with battery backup sump pump ~ ample of storage space all over the house ~ Great location walking distance to COMMUNITY PARK and SPRING BROOK PRAIRIE FOREST PRESERVE, Close to GOLF COURSE AND DRIVING RANGE, close to all rt-59 and 95th st intersection can offer from jewel Osco, Oberweis to Naperville Crossings with showplace movie theatre, Orange Theory, Andy's ice cream, Starbucks, Biaggi's, Houlihans to name a few..... Located just a little south of rt-59 and 75th shopping corridor of Costco, home Depot, design center, etc... Easy access to Metra and Freeway, highly acclaimed Neuqua Valley High School, Scullen Middle School and Welch Elementary School ~ Make an appointment today to preview this pristine home before it's gone !!
Property Specifics
| Single Family | |
| — | |
| Traditional | |
| 1996 | |
| Partial | |
| — | |
| Yes | |
| — |
| Du Page | |
| — | |
| 0 / Not Applicable | |
| None | |
| Lake Michigan | |
| Public Sewer | |
| 11252883 | |
| 0734306015 |
Nearby Schools
| NAME: | DISTRICT: | DISTANCE: | |
|---|---|---|---|
|
Grade School
Welch Elementary School |
204 | — | |
|
Middle School
Scullen Middle School |
204 | Not in DB | |
|
High School
Neuqua Valley High School |
204 | Not in DB | |
Property History
| DATE: | EVENT: | PRICE: | SOURCE: |
|---|---|---|---|
| 6 May, 2015 | Under contract | $0 | MRED MLS |
| 1 May, 2015 | Listed for sale | $0 | MRED MLS |
| 18 May, 2016 | Under contract | $0 | MRED MLS |
| 27 Apr, 2016 | Listed for sale | $0 | MRED MLS |
| 3 Dec, 2021 | Sold | $467,000 | MRED MLS |
| 30 Oct, 2021 | Under contract | $475,000 | MRED MLS |
| 21 Oct, 2021 | Listed for sale | $475,000 | MRED MLS |
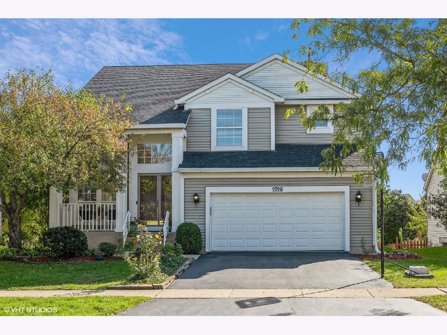
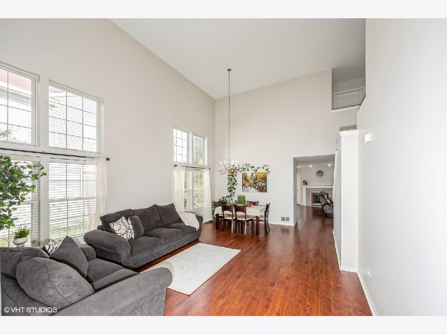
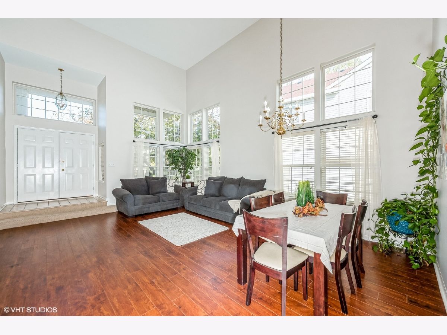
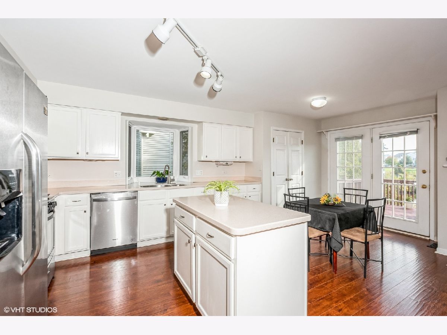
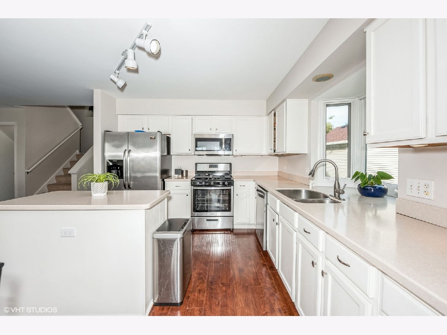
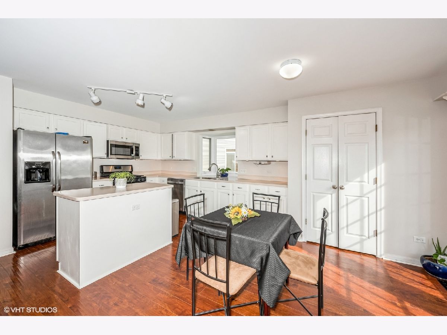
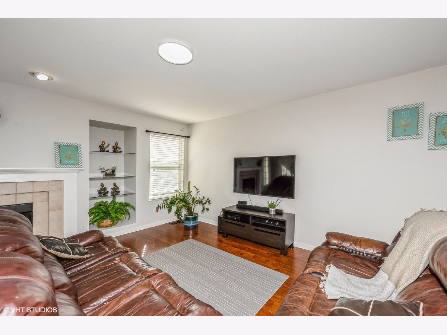
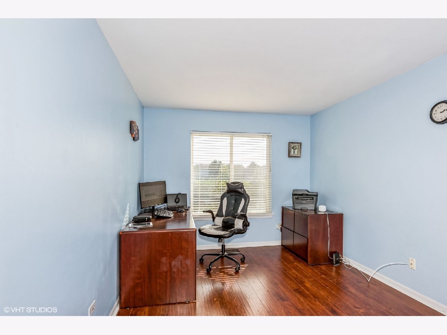
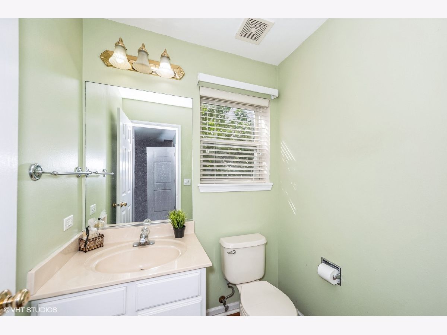
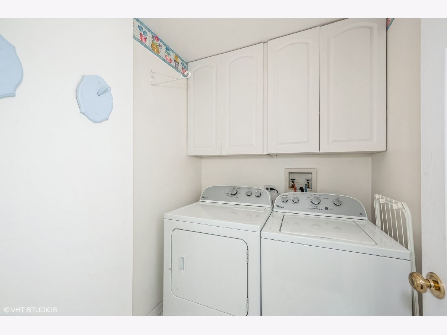
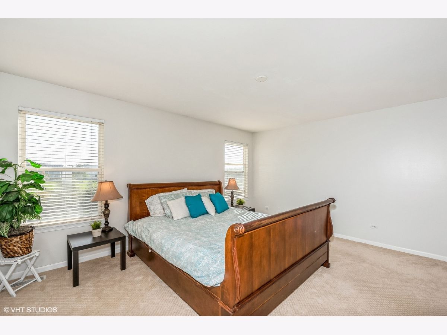
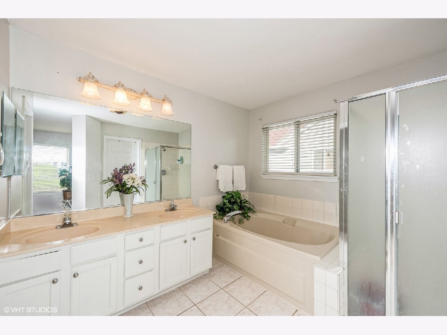
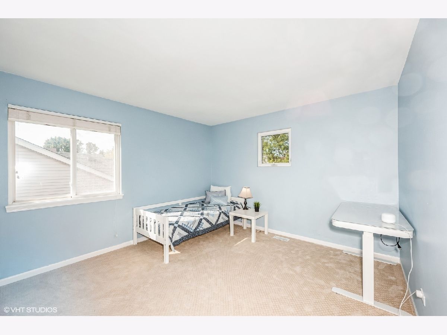
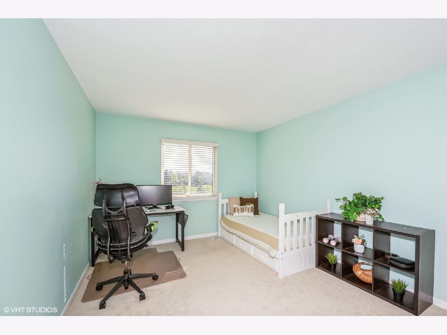
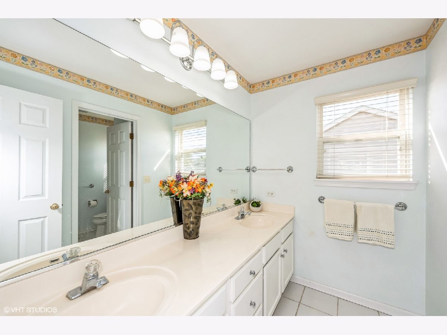
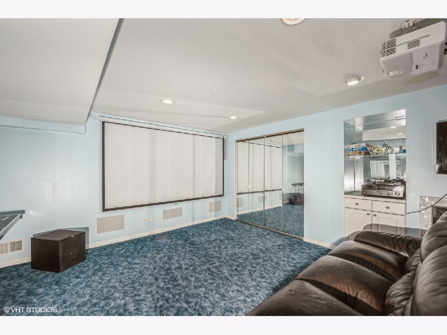
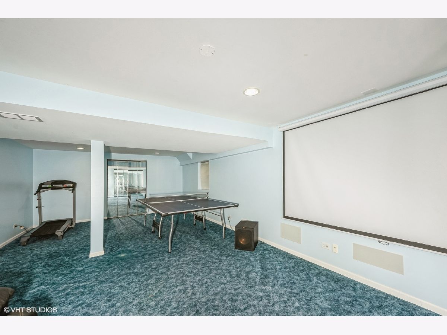
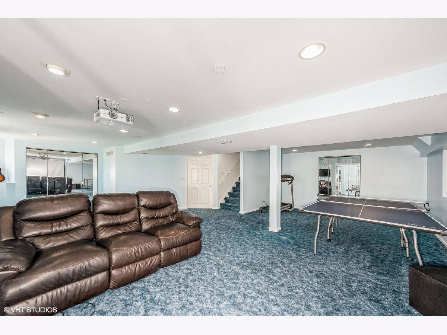
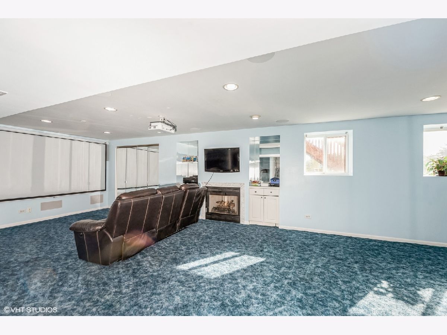
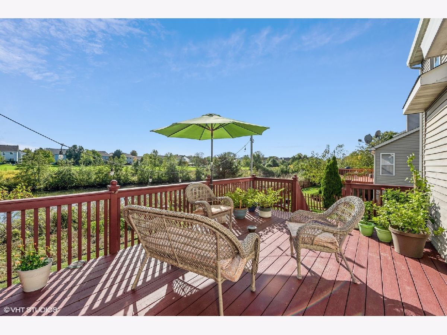
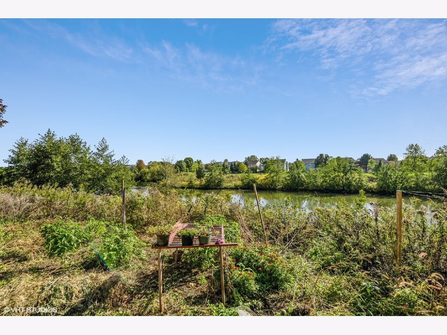
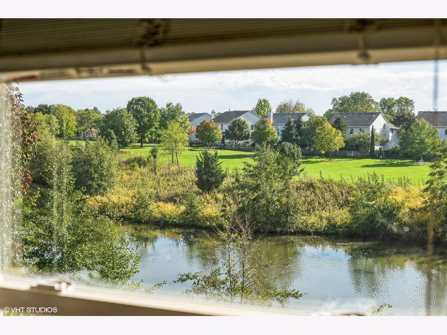
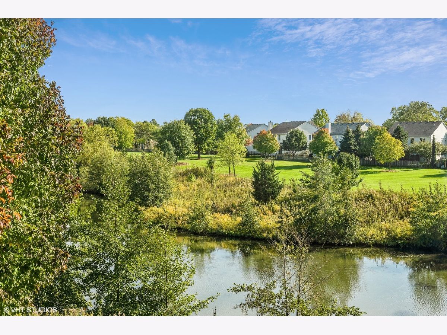
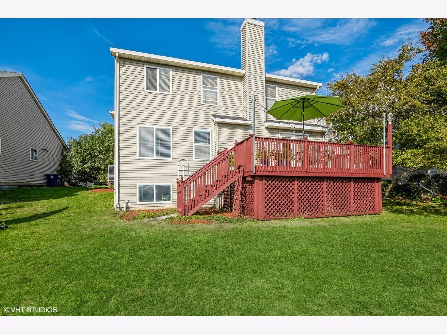
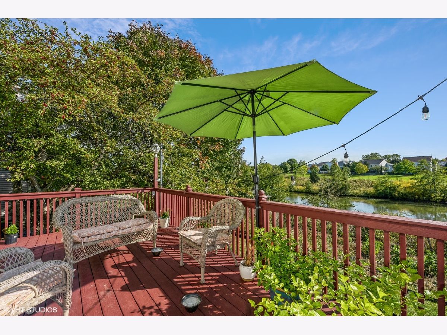
Room Specifics
Total Bedrooms: 4
Bedrooms Above Ground: 4
Bedrooms Below Ground: 0
Dimensions: —
Floor Type: Carpet
Dimensions: —
Floor Type: Carpet
Dimensions: —
Floor Type: Carpet
Full Bathrooms: 3
Bathroom Amenities: Separate Shower,Double Sink
Bathroom in Basement: 0
Rooms: Den
Basement Description: Finished,Crawl
Other Specifics
| 2 | |
| Concrete Perimeter | |
| Asphalt | |
| Deck, Porch | |
| Fenced Yard,Wetlands adjacent,Lake Front,Park Adjacent,Stream(s),Mature Trees,Creek,Sidewalks | |
| 60X105 | |
| Unfinished | |
| Full | |
| Vaulted/Cathedral Ceilings, First Floor Bedroom, Walk-In Closet(s), Open Floorplan, Some Carpeting, Drapes/Blinds | |
| Range, Microwave, Dishwasher, Refrigerator, Washer, Dryer, Disposal, Stainless Steel Appliance(s) | |
| Not in DB | |
| Park, Curbs, Sidewalks, Street Lights, Street Paved | |
| — | |
| — | |
| Gas Starter |
Tax History
| Year | Property Taxes |
|---|---|
| 2021 | $9,686 |
Contact Agent
Nearby Similar Homes
Nearby Sold Comparables
Contact Agent
Listing Provided By
Coldwell Banker Realty




