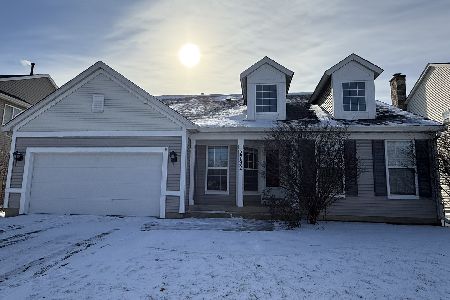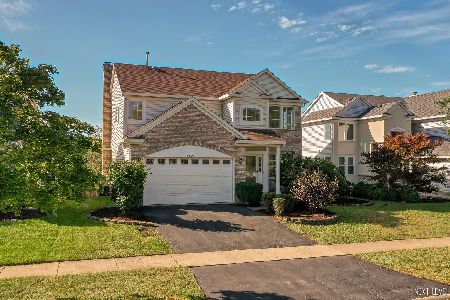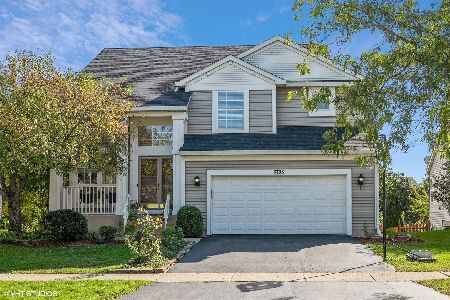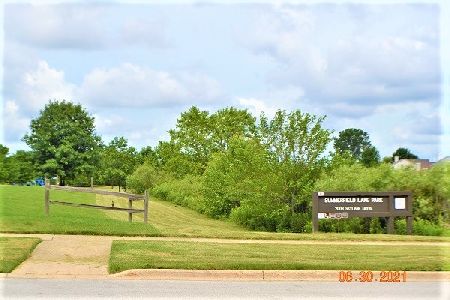2736 Flagstone Circle, Naperville, Illinois 60564
$595,000
|
Sold
|
|
| Status: | Closed |
| Sqft: | 2,301 |
| Cost/Sqft: | $250 |
| Beds: | 3 |
| Baths: | 4 |
| Year Built: | 1996 |
| Property Taxes: | $9,562 |
| Days On Market: | 686 |
| Lot Size: | 0,14 |
Description
Luxury living in Mission Oaks!! Absolutely stunning home with beautiful pond and park views. Nothing but move in ready. Newer flooring and paint throughout all three levels. Two story living room and dining room leads into your family room, eating area and island kitchen with stainless steel appliances. Open staircase leads to your nice sized primary suite with large walk-in closet, soaker tub and double vanity. Two more bedrooms upstairs each with a walk-in closet. Finished lookout basement features recreation room, 4th bedroom, home office and a full bathroom. Fully fenced yard back to pond and greens. Highly acclaimed district #204 schools - Welch Elementary, Scullen Middle School, and Neuqua Valley High School! Fabulous location just steps to Springbrook Prairie Path and Dog Park, Springbrook Golf Course. Minutes from schools, shopping, restaurants, Metra train and Route 59 corridor. This is a must-see home!
Property Specifics
| Single Family | |
| — | |
| — | |
| 1996 | |
| — | |
| — | |
| Yes | |
| 0.14 |
| — | |
| Mission Oaks | |
| 0 / Not Applicable | |
| — | |
| — | |
| — | |
| 11992389 | |
| 0734306013 |
Nearby Schools
| NAME: | DISTRICT: | DISTANCE: | |
|---|---|---|---|
|
Grade School
Welch Elementary School |
204 | — | |
|
Middle School
Scullen Middle School |
204 | Not in DB | |
|
High School
Neuqua Valley High School |
204 | Not in DB | |
Property History
| DATE: | EVENT: | PRICE: | SOURCE: |
|---|---|---|---|
| 28 Oct, 2022 | Sold | $485,000 | MRED MLS |
| 26 Sep, 2022 | Under contract | $475,000 | MRED MLS |
| 22 Sep, 2022 | Listed for sale | $475,000 | MRED MLS |
| 5 Jun, 2024 | Sold | $595,000 | MRED MLS |
| 22 Mar, 2024 | Under contract | $575,000 | MRED MLS |
| 15 Mar, 2024 | Listed for sale | $575,000 | MRED MLS |

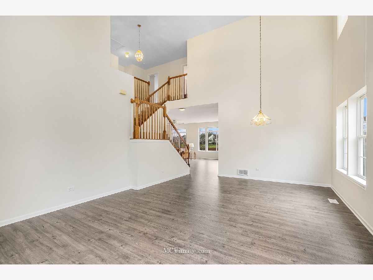
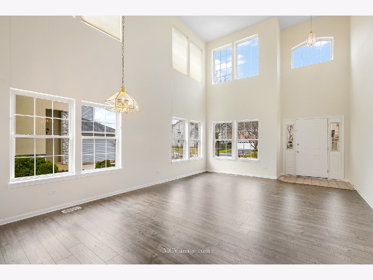
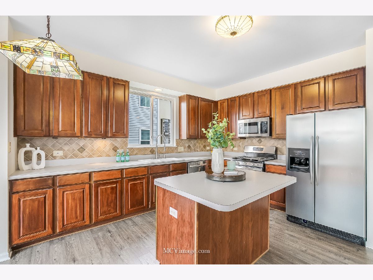
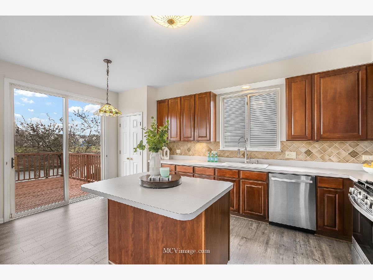
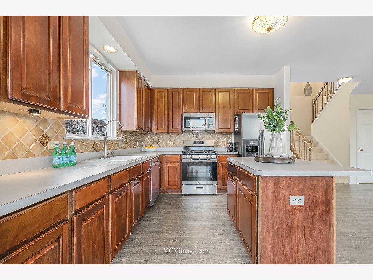
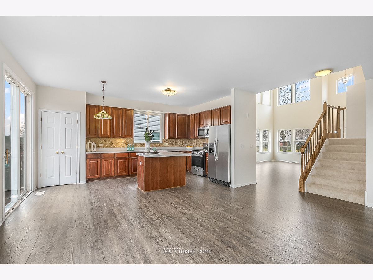
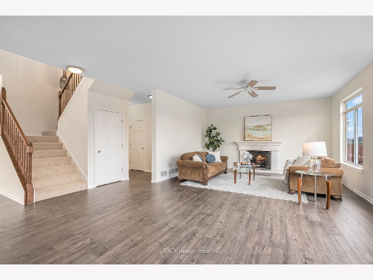
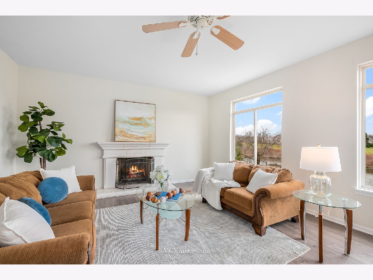
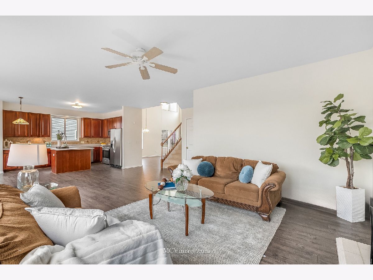
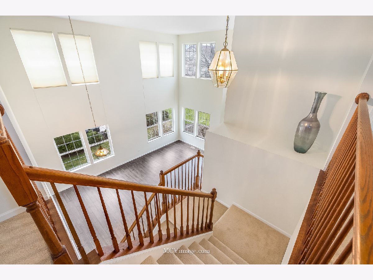
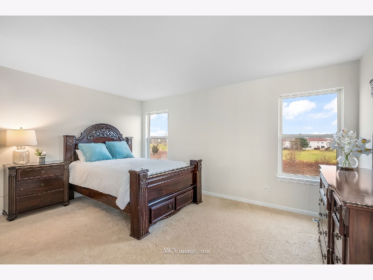
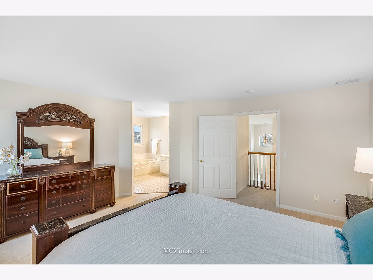
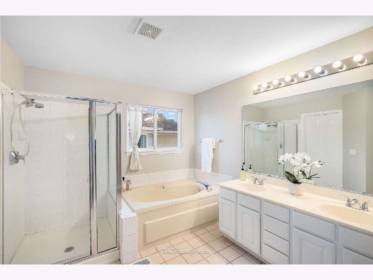
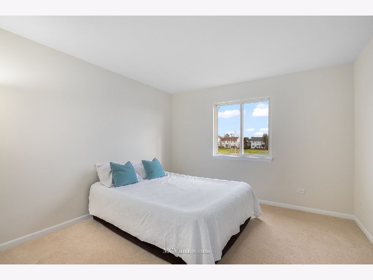
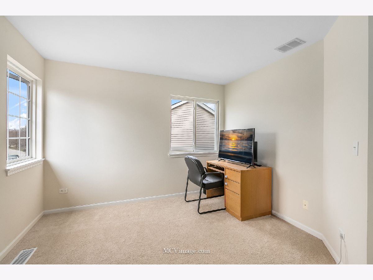
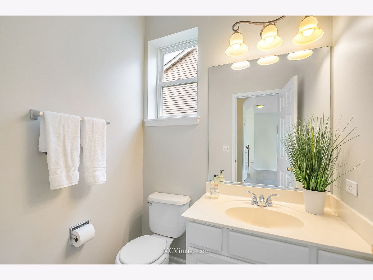
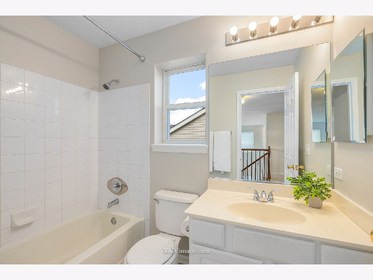
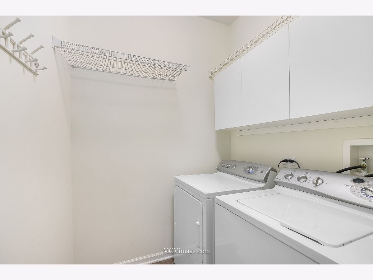
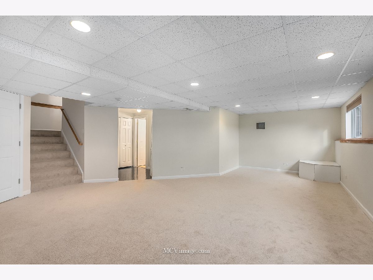
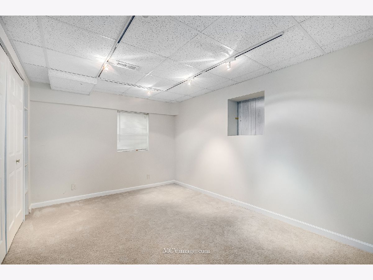
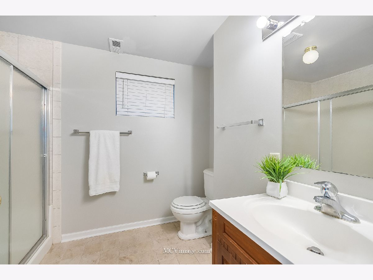
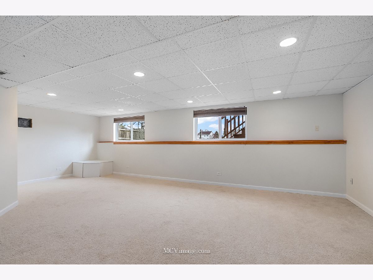
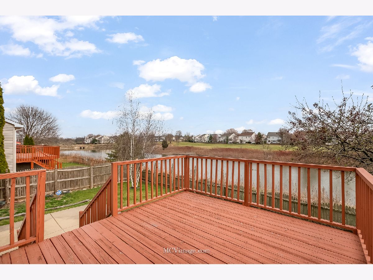

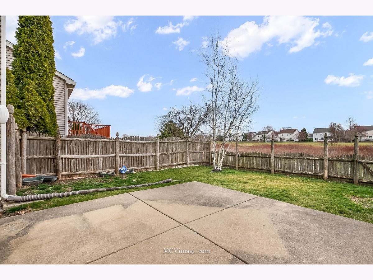
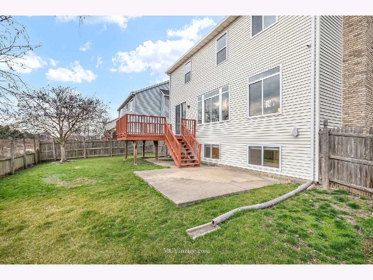
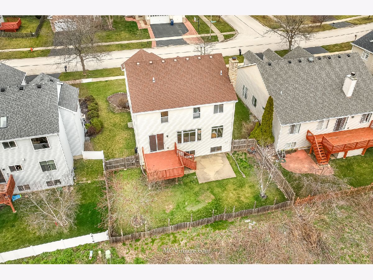
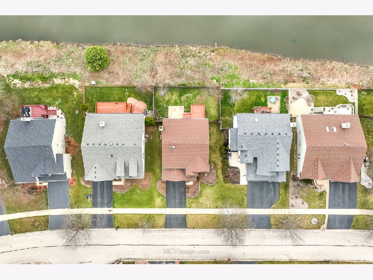
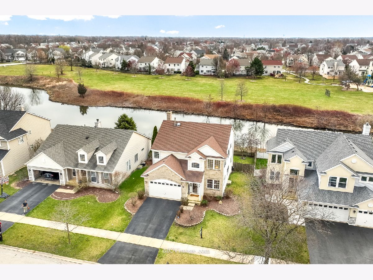
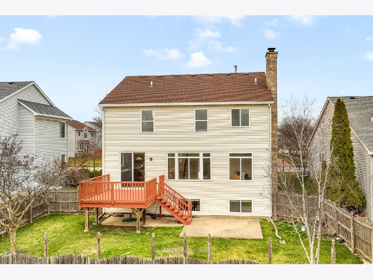
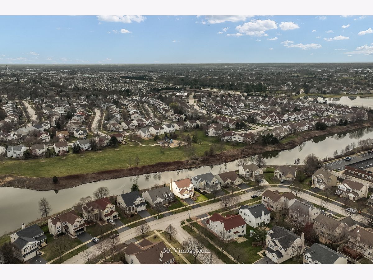
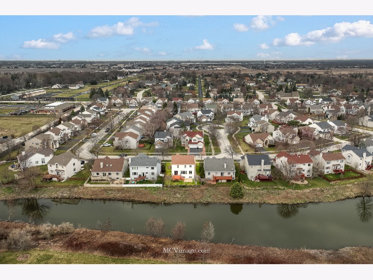
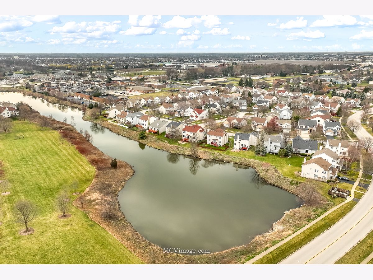
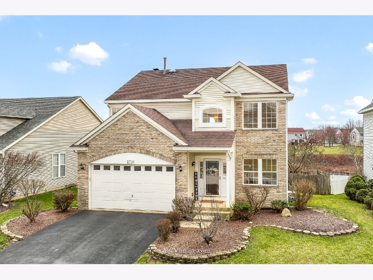
Room Specifics
Total Bedrooms: 4
Bedrooms Above Ground: 3
Bedrooms Below Ground: 1
Dimensions: —
Floor Type: —
Dimensions: —
Floor Type: —
Dimensions: —
Floor Type: —
Full Bathrooms: 4
Bathroom Amenities: Separate Shower,Double Sink,Soaking Tub
Bathroom in Basement: 1
Rooms: —
Basement Description: Finished,Crawl
Other Specifics
| 2 | |
| — | |
| Asphalt | |
| — | |
| — | |
| 105 X 60 | |
| Unfinished | |
| — | |
| — | |
| — | |
| Not in DB | |
| — | |
| — | |
| — | |
| — |
Tax History
| Year | Property Taxes |
|---|---|
| 2022 | $9,274 |
| 2024 | $9,562 |
Contact Agent
Nearby Similar Homes
Nearby Sold Comparables
Contact Agent
Listing Provided By
john greene, Realtor

