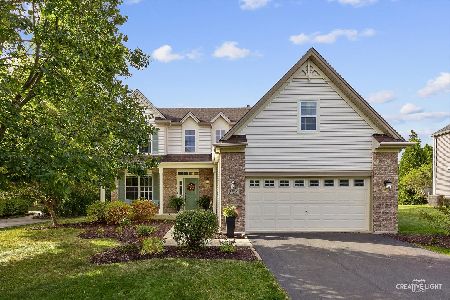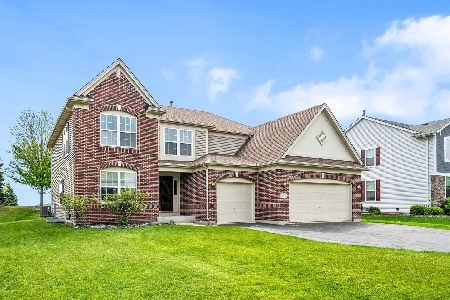2728 Mc Duffee Circle, North Aurora, Illinois 60542
$262,000
|
Sold
|
|
| Status: | Closed |
| Sqft: | 2,508 |
| Cost/Sqft: | $107 |
| Beds: | 4 |
| Baths: | 3 |
| Year Built: | 2003 |
| Property Taxes: | $9,558 |
| Days On Market: | 3488 |
| Lot Size: | 0,00 |
Description
Move-in ready 4BR/2.5BA Huntleigh model home in Tanner Trails subdivision. Great curb appeal with brick front. This 2500+ sqft home features 9ft ceilings on main level with a living room and dining room side-by-side, gourmet island kitchen with 42-inch maple cabinets, all matching black appliances and hardwood floor overlooking the family room. The cozy family room has a fireplace with gas logs and overlooks the backyard. There is a powder room and laundry room on the main level. 2nd floor has 4 bedrooms and 2 full baths plus a loft off of the MBR. The MBR bath has dual bowl vanities, separate shower and tub. The home has a full deep-pour basement with a rough-in for a bath. 3 car side load garage. Backyard is tree-lined for privacy and has a stamped concrete patio for entertaining and cookouts. NEW roof in 2014. Covered front porch. Tanner Trails provides a great family setting with easy access to I88 at Orchard Rd, and less than 1 mile from Randall Rd and 10 min. to Metra stop.
Property Specifics
| Single Family | |
| — | |
| — | |
| 2003 | |
| Full | |
| HUNTLEIGH | |
| No | |
| — |
| Kane | |
| Tanner Trails | |
| 45 / Quarterly | |
| None | |
| Public | |
| Public Sewer | |
| 09272600 | |
| 1136377004 |
Nearby Schools
| NAME: | DISTRICT: | DISTANCE: | |
|---|---|---|---|
|
Grade School
Fearn Elementary School |
129 | — | |
|
Middle School
Herget Middle School |
129 | Not in DB | |
|
High School
West Aurora High School |
129 | Not in DB | |
Property History
| DATE: | EVENT: | PRICE: | SOURCE: |
|---|---|---|---|
| 5 Sep, 2012 | Sold | $270,000 | MRED MLS |
| 8 Jun, 2012 | Under contract | $279,000 | MRED MLS |
| 14 May, 2012 | Listed for sale | $279,000 | MRED MLS |
| 7 Oct, 2016 | Sold | $262,000 | MRED MLS |
| 5 Sep, 2016 | Under contract | $267,900 | MRED MLS |
| — | Last price change | $274,900 | MRED MLS |
| 29 Jun, 2016 | Listed for sale | $279,900 | MRED MLS |
Room Specifics
Total Bedrooms: 4
Bedrooms Above Ground: 4
Bedrooms Below Ground: 0
Dimensions: —
Floor Type: Carpet
Dimensions: —
Floor Type: Carpet
Dimensions: —
Floor Type: Carpet
Full Bathrooms: 3
Bathroom Amenities: Separate Shower,Double Sink,Soaking Tub
Bathroom in Basement: 0
Rooms: Eating Area,Loft
Basement Description: Unfinished,Bathroom Rough-In
Other Specifics
| 3 | |
| Concrete Perimeter | |
| Concrete | |
| Patio, Stamped Concrete Patio | |
| — | |
| 0.3423 | |
| — | |
| Full | |
| Hardwood Floors, First Floor Laundry | |
| Range, Microwave, Dishwasher, Refrigerator, Disposal | |
| Not in DB | |
| Sidewalks, Street Lights, Street Paved | |
| — | |
| — | |
| Gas Log |
Tax History
| Year | Property Taxes |
|---|---|
| 2012 | $8,120 |
| 2016 | $9,558 |
Contact Agent
Nearby Similar Homes
Nearby Sold Comparables
Contact Agent
Listing Provided By
RE/MAX Excels







