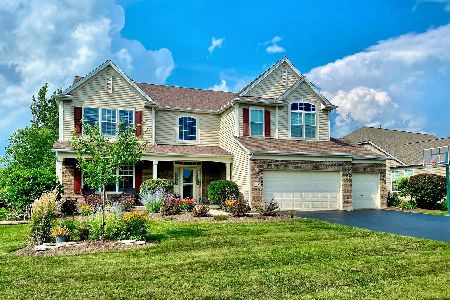2728 Moutray Lane, North Aurora, Illinois 60542
$555,000
|
Sold
|
|
| Status: | Closed |
| Sqft: | 3,925 |
| Cost/Sqft: | $143 |
| Beds: | 6 |
| Baths: | 5 |
| Year Built: | 2004 |
| Property Taxes: | $10,890 |
| Days On Market: | 960 |
| Lot Size: | 0,50 |
Description
Are you a BIG dreamer? If so, this spacious, move-in ready home with a large finished basement situated on a lovely 1/2 acre private lot will be your perfect haven! Enjoy approximately 4650+ finished square feet of living space (which includes finished basement area). Curb appeal galore with arched entryway to welcome you. Upon entry, savor the open and inviting layout with hardwood floors flowing throughout most of the main level. Living room opens to separate dining room. Family room has stunning stone fireplace and opens to expansive kitchen with granite countertops, abundant cabinet space, center island and large eating area. Roomy main level 6th bedroom - or office/den to make work at home a breeze. This 6th bedroom/den and large main level powder room could easily be converted to a private main level "in-law" arrangement. Large mudroom simplifies everyday living. Upstairs find 5 generous bedrooms, two hall baths that each adjoin to a bedroom, an airy loft, the convenient laundry room and a grand master bedroom ensuite. Ensuite has soaker tub, newer separate shower, and dual sinks in bathroom. Bonuses in the finished basement include a 2nd family room/rec room, a large bar area to entertain guests and another full bathroom. Plenty of storage room down here as well. On to the backyard... where the appeal is as immense as the space itself! Stamped concrete and brick paver patios overlook private yard with mature trees and massive lawn. A pond and waterfall feature to add to the outdoor appeal. Shed tucked in the backyard to store your toys. So many recent updates include: New roof on home/shed and new siding on north and west sides of home in 2014. New air conditioner (upstairs unit) in 2016. New water heater, new carpet, new wood flooring upstairs in 2019. New front door and sidelights 2020. New water softener and new master shower in 2022. Sought-after Tanner Trails neighborhood with parks and playground just a couple blocks up the street. So close to I-88, shopping and more. Dream big and make 2728 Moutray Lane yours!
Property Specifics
| Single Family | |
| — | |
| — | |
| 2004 | |
| — | |
| RANDOLPH B | |
| No | |
| 0.5 |
| Kane | |
| Tanner Trails | |
| 45 / Quarterly | |
| — | |
| — | |
| — | |
| 11796530 | |
| 1136328006 |
Nearby Schools
| NAME: | DISTRICT: | DISTANCE: | |
|---|---|---|---|
|
Grade School
Fearn Elementary School |
129 | — | |
|
Middle School
Herget Middle School |
129 | Not in DB | |
|
High School
West Aurora High School |
129 | Not in DB | |
Property History
| DATE: | EVENT: | PRICE: | SOURCE: |
|---|---|---|---|
| 8 Aug, 2023 | Sold | $555,000 | MRED MLS |
| 2 Jul, 2023 | Under contract | $560,000 | MRED MLS |
| — | Last price change | $575,000 | MRED MLS |
| 1 Jun, 2023 | Listed for sale | $575,000 | MRED MLS |
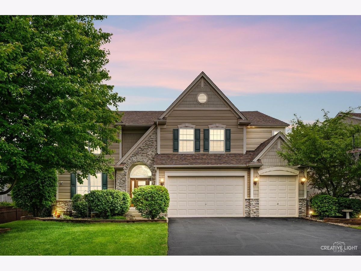
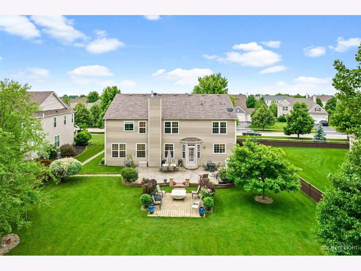
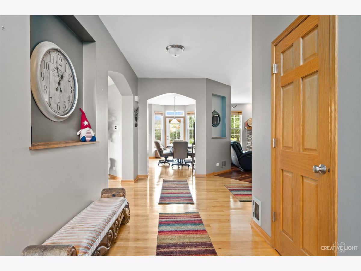
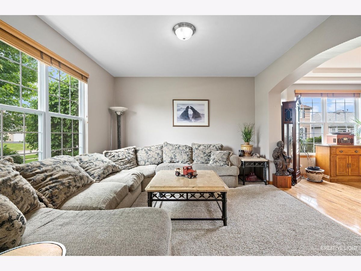
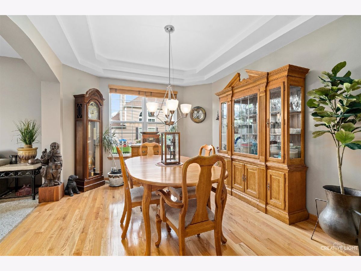
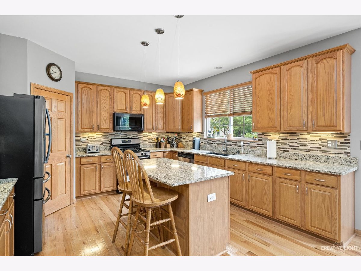
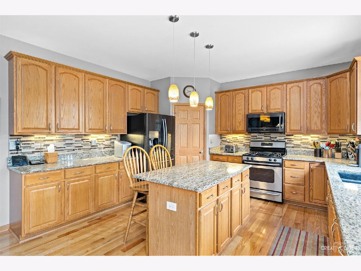
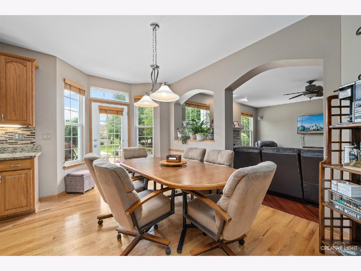
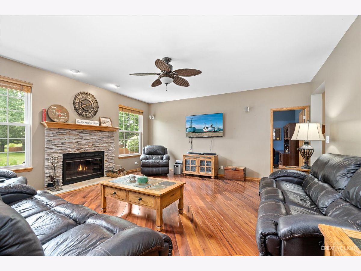
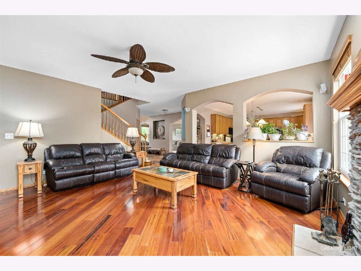
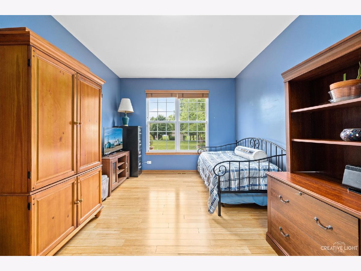
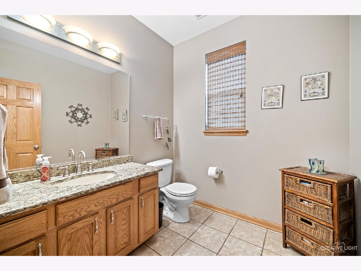
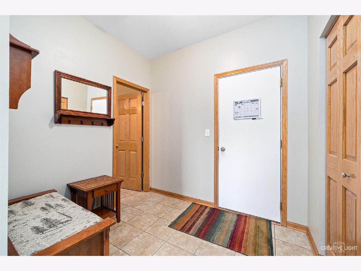
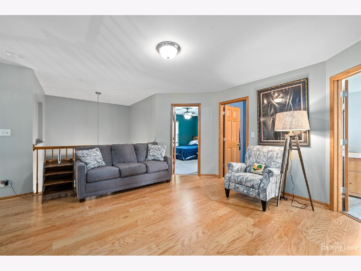
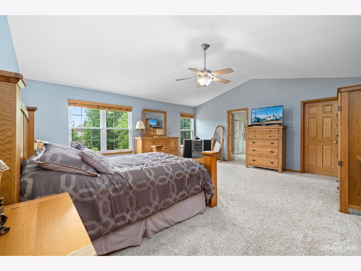
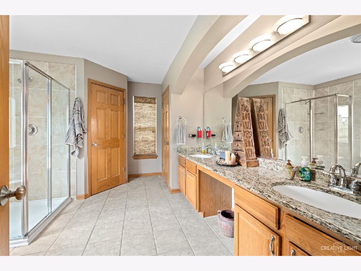
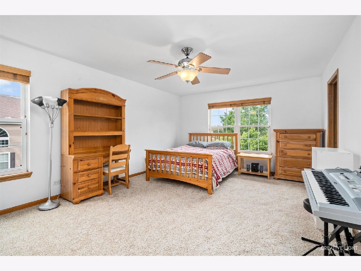
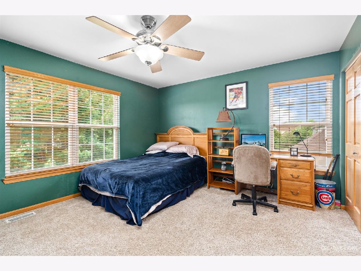
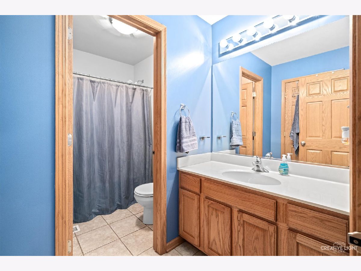
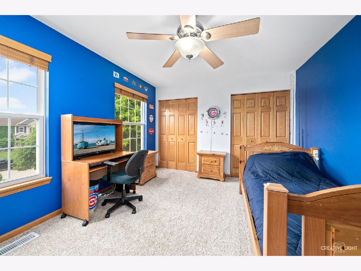
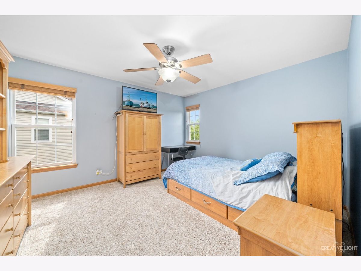
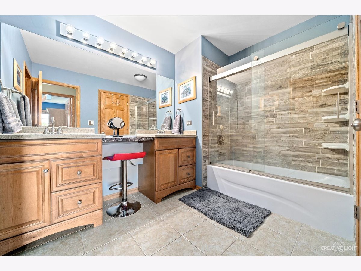
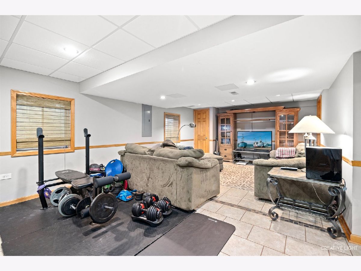
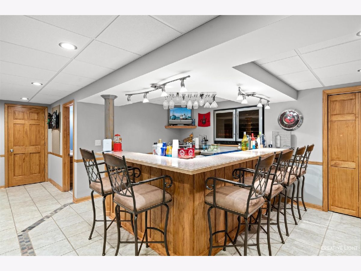
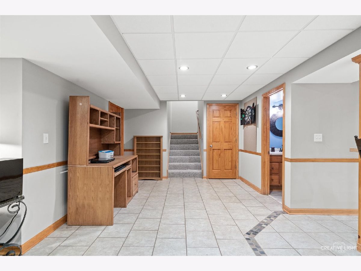
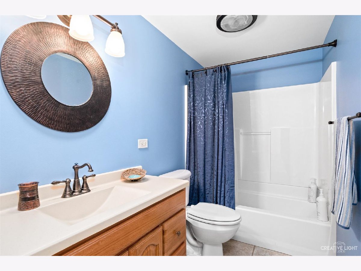
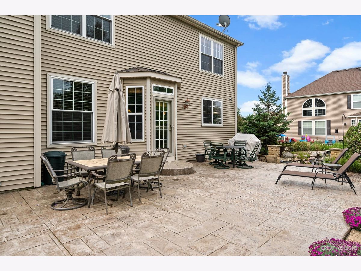
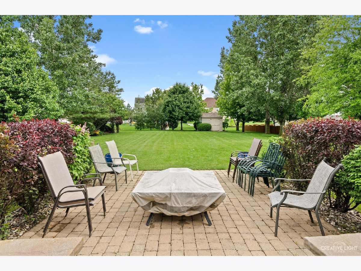
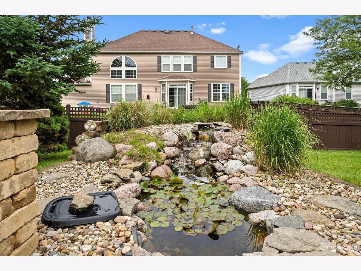
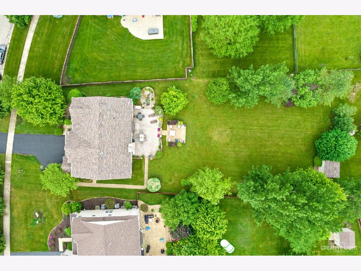
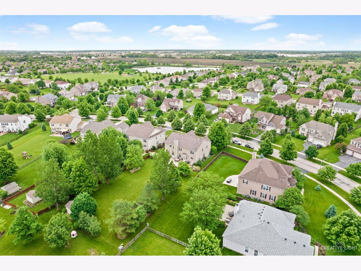
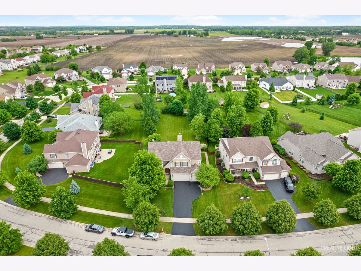
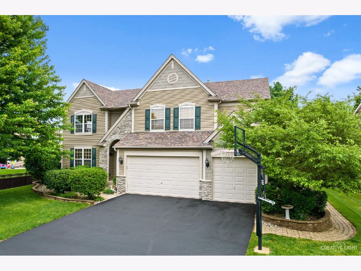
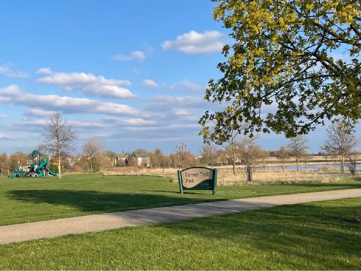
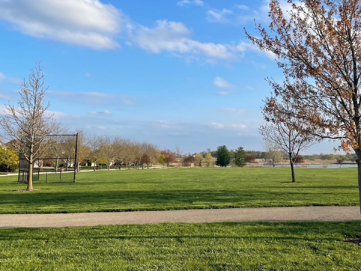
Room Specifics
Total Bedrooms: 6
Bedrooms Above Ground: 6
Bedrooms Below Ground: 0
Dimensions: —
Floor Type: —
Dimensions: —
Floor Type: —
Dimensions: —
Floor Type: —
Dimensions: —
Floor Type: —
Dimensions: —
Floor Type: —
Full Bathrooms: 5
Bathroom Amenities: Separate Shower,Double Sink,Soaking Tub
Bathroom in Basement: 1
Rooms: —
Basement Description: Finished
Other Specifics
| 3 | |
| — | |
| — | |
| — | |
| — | |
| 22410 | |
| — | |
| — | |
| — | |
| — | |
| Not in DB | |
| — | |
| — | |
| — | |
| — |
Tax History
| Year | Property Taxes |
|---|---|
| 2023 | $10,890 |
Contact Agent
Nearby Similar Homes
Nearby Sold Comparables
Contact Agent
Listing Provided By
Keller Williams Innovate - Aurora




