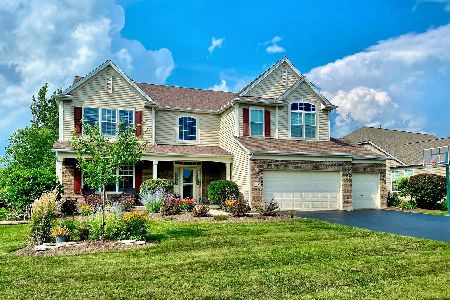2736 Moutray Lane, North Aurora, Illinois 60542
$326,500
|
Sold
|
|
| Status: | Closed |
| Sqft: | 4,223 |
| Cost/Sqft: | $83 |
| Beds: | 4 |
| Baths: | 4 |
| Year Built: | 2005 |
| Property Taxes: | $9,248 |
| Days On Market: | 4802 |
| Lot Size: | 0,48 |
Description
This is the layout you want! Tons of elbow room in this turn key home! 3.1 bath, 4 bed w/loft, 1st flr den, 2nd fl lndry, finished basement & more! Spacious master suite offers a large walk in closet & bath. The expansive kitchen w/walk in pantry & double oven opens to the fam room=great for entertaining. Gloriously large back yard w/patio. New light fixtures, neutrally decorated & well maintained.
Property Specifics
| Single Family | |
| — | |
| Traditional | |
| 2005 | |
| Full | |
| — | |
| No | |
| 0.48 |
| Kane | |
| Tanner Trails | |
| 180 / Annual | |
| Insurance | |
| Public | |
| Public Sewer | |
| 08224258 | |
| 1136328007 |
Nearby Schools
| NAME: | DISTRICT: | DISTANCE: | |
|---|---|---|---|
|
Grade School
Fearn Elementary School |
129 | — | |
|
Middle School
Herget Middle School |
129 | Not in DB | |
|
High School
West Aurora High School |
129 | Not in DB | |
Property History
| DATE: | EVENT: | PRICE: | SOURCE: |
|---|---|---|---|
| 31 May, 2013 | Sold | $326,500 | MRED MLS |
| 9 Mar, 2013 | Under contract | $350,000 | MRED MLS |
| 23 Nov, 2012 | Listed for sale | $350,000 | MRED MLS |
| 23 Feb, 2022 | Sold | $525,000 | MRED MLS |
| 8 Jan, 2022 | Under contract | $525,000 | MRED MLS |
| 3 Jan, 2022 | Listed for sale | $525,000 | MRED MLS |
| 15 Aug, 2025 | Sold | $610,000 | MRED MLS |
| 26 Jun, 2025 | Under contract | $609,000 | MRED MLS |
| 25 Jun, 2025 | Listed for sale | $609,000 | MRED MLS |
Room Specifics
Total Bedrooms: 4
Bedrooms Above Ground: 4
Bedrooms Below Ground: 0
Dimensions: —
Floor Type: Carpet
Dimensions: —
Floor Type: Carpet
Dimensions: —
Floor Type: Carpet
Full Bathrooms: 4
Bathroom Amenities: Whirlpool,Separate Shower,Double Sink
Bathroom in Basement: 1
Rooms: Den,Loft,Recreation Room
Basement Description: Finished
Other Specifics
| 3 | |
| Concrete Perimeter | |
| Asphalt | |
| Stamped Concrete Patio, Brick Paver Patio | |
| Landscaped | |
| 101X273X84X281 | |
| — | |
| Full | |
| Vaulted/Cathedral Ceilings, Hardwood Floors, Second Floor Laundry | |
| Double Oven, Microwave, Dishwasher, Refrigerator, Washer, Dryer, Disposal | |
| Not in DB | |
| Sidewalks, Street Lights, Street Paved | |
| — | |
| — | |
| Gas Log |
Tax History
| Year | Property Taxes |
|---|---|
| 2013 | $9,248 |
| 2022 | $11,620 |
| 2025 | $11,365 |
Contact Agent
Nearby Similar Homes
Nearby Sold Comparables
Contact Agent
Listing Provided By
Baird & Warner








