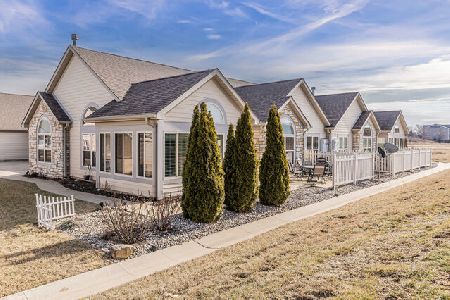2729 Madelynn Drive, Champaign, Illinois 61822
$204,900
|
Sold
|
|
| Status: | Closed |
| Sqft: | 1,915 |
| Cost/Sqft: | $107 |
| Beds: | 3 |
| Baths: | 2 |
| Year Built: | 2012 |
| Property Taxes: | $4,816 |
| Days On Market: | 1910 |
| Lot Size: | 0,00 |
Description
Enjoy easy living with high end and modern amenities in this ranch style condo located in the Ashland Farms subdivision! This corner unit feels warm and welcoming with clean landscaping and a stunning exterior. The front door leads you into a foyer that opens into a bright and airy great room with vaulted ceilings. Warm hardwood flooring grounds the space and flows between the spacious living room with a gas log fireplace and the open formal dining room. French doors lead you from the living room to a large sunroom with tons of natural light. Another nearby set of French doors leads you into a bedroom that would make a perfect den or work-from-home space. The kitchen is made for entertaining with an easy-to-use layout, a breakfast bar with seating, stainless steel appliances, glass tile backsplash, and tons of cabinet space. There is nothing short of storage space, thanks a hallway of closets leading to a spacious laundry room with built-in cabinets, a sink with storage space, and access to the attached 2-car garage. The home features a convenient split bedroom design where a roomy bedroom and full bath occupy one side of the house while the master suite occupies the other. The master bedroom feels like a personal retreat thanks to the vaulted ceilings, Palladian window, and en suite bath with dual sinks with attached vanity space, walk-in shower, and large walk-in closet. Need more? This community offers great amenities such as access to the clubhouse, pool, fitness center, and social room with a kitchen, pool table, and tv. Plus, this condo is conveniently located near shops, restaurants, and Toalson Park! This home has it all so make sure you check it out today!
Property Specifics
| Condos/Townhomes | |
| 1 | |
| — | |
| 2012 | |
| None | |
| — | |
| No | |
| — |
| Champaign | |
| Ashland Farm | |
| 210 / Monthly | |
| Insurance,Clubhouse,Pool,Exterior Maintenance,Lawn Care,Snow Removal | |
| Public | |
| Public Sewer | |
| 10927519 | |
| 411436326048 |
Nearby Schools
| NAME: | DISTRICT: | DISTANCE: | |
|---|---|---|---|
|
Grade School
Unit 4 Of Choice |
4 | — | |
|
Middle School
Champaign/middle Call Unit 4 351 |
4 | Not in DB | |
|
High School
Central High School |
4 | Not in DB | |
Property History
| DATE: | EVENT: | PRICE: | SOURCE: |
|---|---|---|---|
| 22 Dec, 2020 | Sold | $204,900 | MRED MLS |
| 13 Nov, 2020 | Under contract | $204,900 | MRED MLS |
| 13 Nov, 2020 | Listed for sale | $204,900 | MRED MLS |
| 17 Oct, 2025 | Sold | $292,000 | MRED MLS |
| 11 Sep, 2025 | Under contract | $299,900 | MRED MLS |
| 29 Aug, 2025 | Listed for sale | $299,900 | MRED MLS |
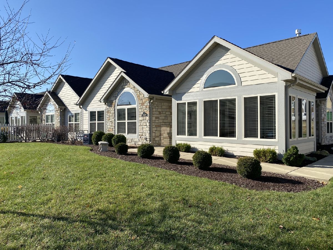
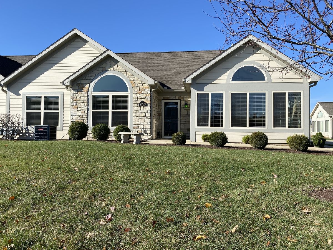
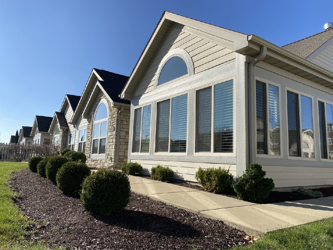
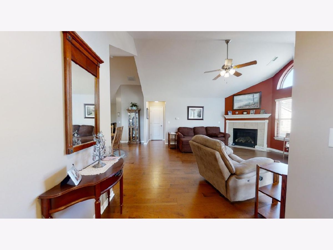
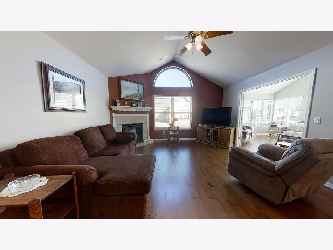
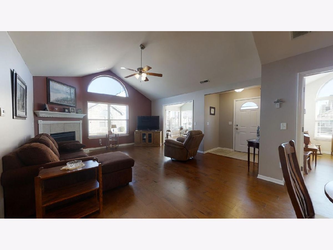
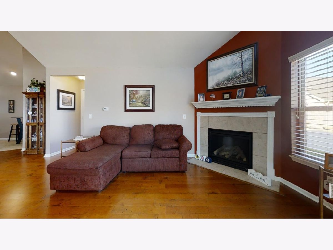
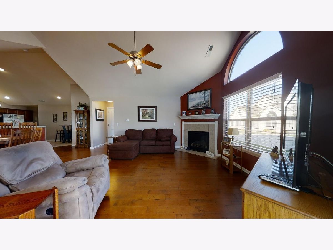
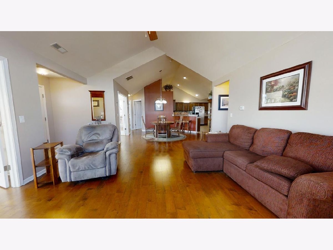
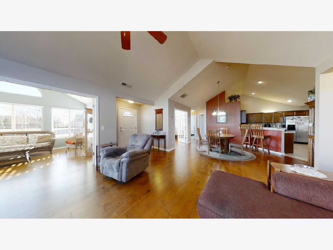
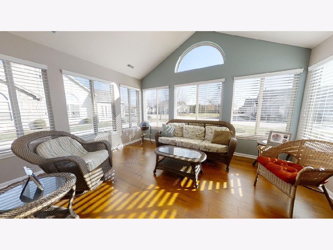
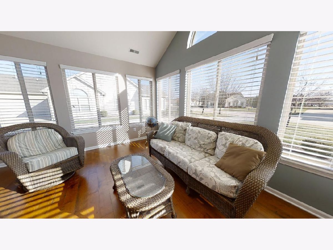
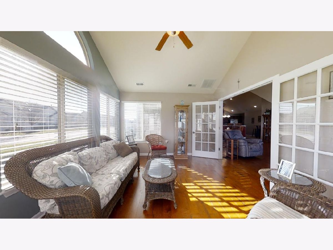
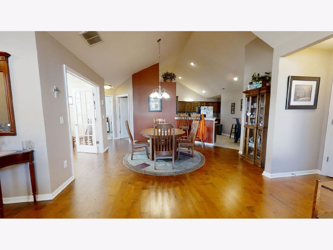
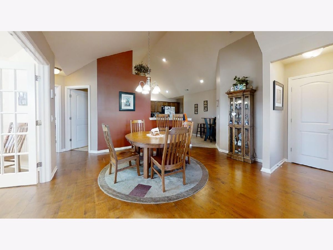
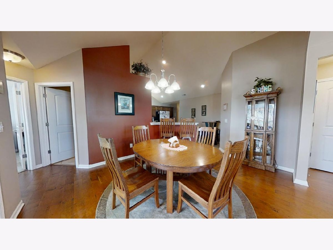
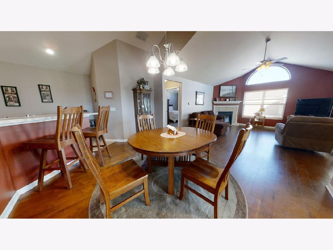
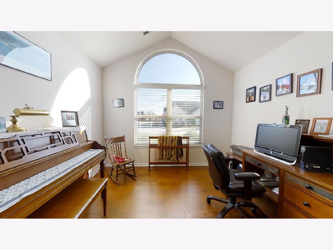
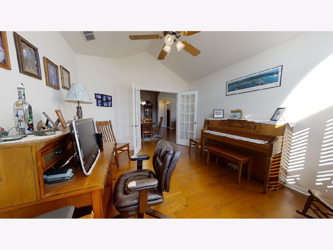
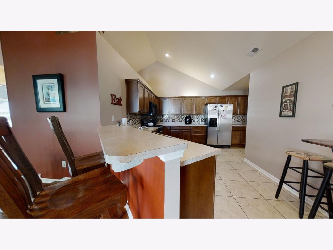
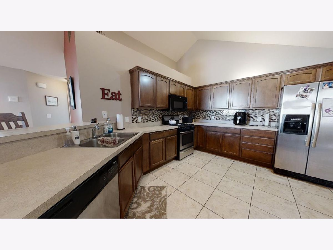
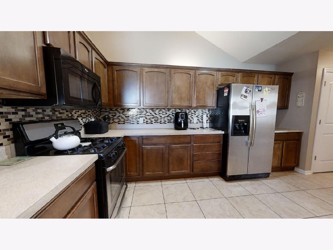
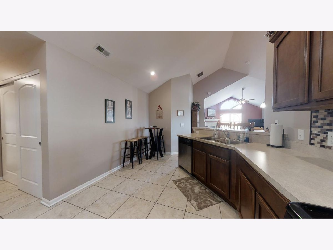
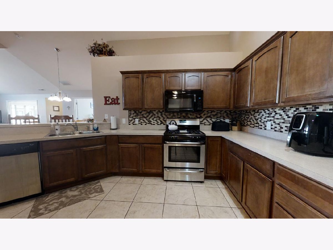
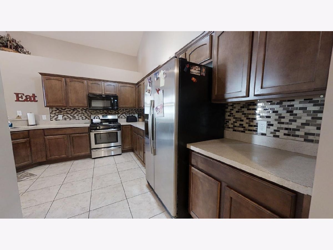
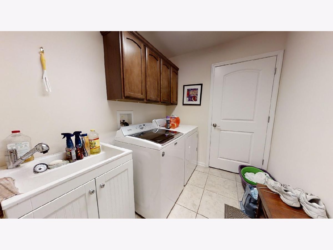
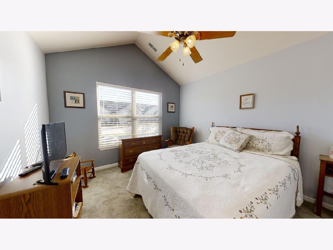
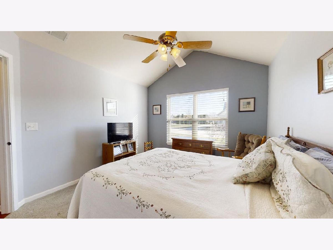
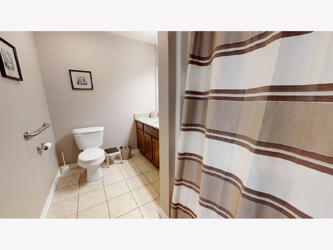
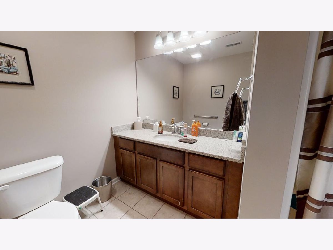
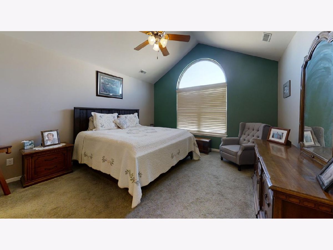
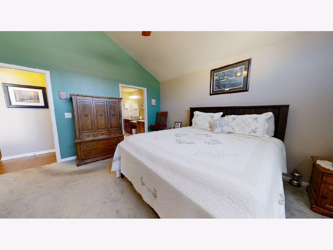
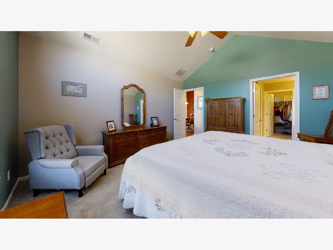
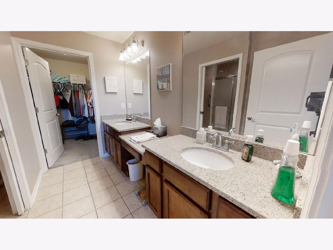
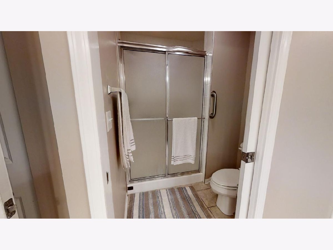
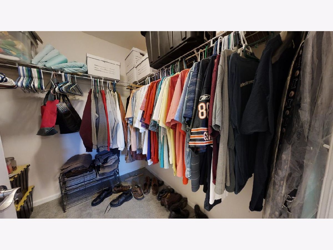
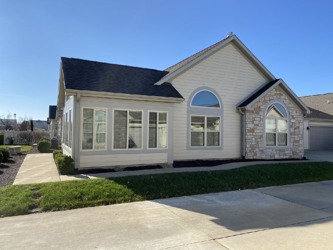
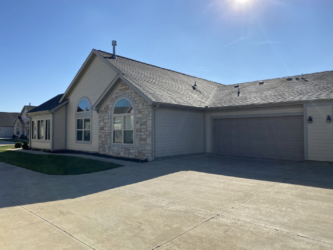
Room Specifics
Total Bedrooms: 3
Bedrooms Above Ground: 3
Bedrooms Below Ground: 0
Dimensions: —
Floor Type: Carpet
Dimensions: —
Floor Type: Hardwood
Full Bathrooms: 2
Bathroom Amenities: Double Sink
Bathroom in Basement: 0
Rooms: Heated Sun Room,Walk In Closet
Basement Description: None
Other Specifics
| 2 | |
| — | |
| Concrete | |
| — | |
| Common Grounds,Corner Lot | |
| CONDO | |
| — | |
| Full | |
| Vaulted/Cathedral Ceilings, Hardwood Floors, First Floor Bedroom, First Floor Laundry, First Floor Full Bath, Laundry Hook-Up in Unit, Storage, Walk-In Closet(s), Open Floorplan, Some Carpeting | |
| Microwave, Dishwasher, Refrigerator, Washer, Dryer, Disposal, Stainless Steel Appliance(s), Built-In Oven | |
| Not in DB | |
| — | |
| — | |
| Exercise Room, Party Room, Pool, Clubhouse, In Ground Pool | |
| Gas Log |
Tax History
| Year | Property Taxes |
|---|---|
| 2020 | $4,816 |
| 2025 | $7,019 |
Contact Agent
Nearby Similar Homes
Nearby Sold Comparables
Contact Agent
Listing Provided By
RYAN DALLAS REAL ESTATE

