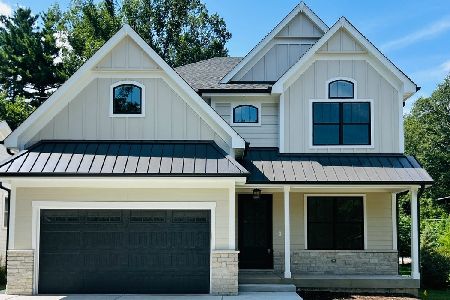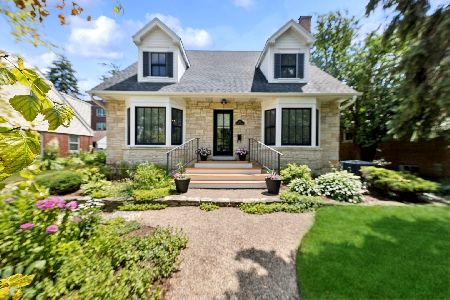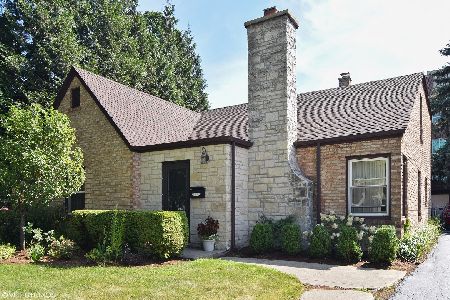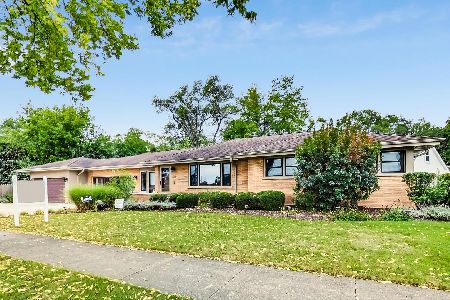273 Berkley Avenue, Elmhurst, Illinois 60126
$407,500
|
Sold
|
|
| Status: | Closed |
| Sqft: | 1,354 |
| Cost/Sqft: | $318 |
| Beds: | 3 |
| Baths: | 2 |
| Year Built: | — |
| Property Taxes: | $7,290 |
| Days On Market: | 1717 |
| Lot Size: | 0,17 |
Description
Charming tri-level nestled on a quiet, tree-lined street in sought-after College View, in the heart of Elmhurst. The property offers the perfect blend of rich character and modern updates that fit today's life styles. Main level features filled with natural light living room with gleaming hardwood floors and recess lighting. Neighboring kitchen presents custom built shaker style white cabinets, granite counter tops, Brazilian quartzite back splash, stainless steel appliances and peninsula seating. Dining room with butlers pantry and sliding door to deck completes the first floor. Oak stairs with white spindles lead to the next level through arched doorway. Two nice size bedrooms and a bathroom are located here. The bath is finished with Carrara marble. Master bedroom will be found few steps up. The lower level has exterior access and features spacious recreation room with Egyptian limestone heated flooring, built-in storage drawers and full bathroom with soaking tub and walk-in shower. Fenced-in, private backyard with roomy deck completes the picture. The home is conveniently located near expressways, Metra, shopping and entertainment, Prairie Park, Wilder Park, and Public Library. Walking distance to Elmhurst University, York High School and downtown Elmhurst. This combined with abundance of upgrades and tasteful home decor makes this property very attractive. Check out the 3D Virtual Tour!
Property Specifics
| Single Family | |
| — | |
| Tri-Level | |
| — | |
| Partial | |
| — | |
| No | |
| 0.17 |
| Du Page | |
| College View | |
| 0 / Not Applicable | |
| None | |
| Lake Michigan | |
| Public Sewer | |
| 11078947 | |
| 0602320009 |
Nearby Schools
| NAME: | DISTRICT: | DISTANCE: | |
|---|---|---|---|
|
Grade School
Hawthorne Elementary School |
205 | — | |
|
Middle School
Sandburg Middle School |
205 | Not in DB | |
|
High School
York Community High School |
205 | Not in DB | |
Property History
| DATE: | EVENT: | PRICE: | SOURCE: |
|---|---|---|---|
| 15 May, 2019 | Sold | $270,000 | MRED MLS |
| 2 Apr, 2019 | Under contract | $300,000 | MRED MLS |
| 18 Jan, 2019 | Listed for sale | $300,000 | MRED MLS |
| 6 Oct, 2021 | Sold | $407,500 | MRED MLS |
| 9 Sep, 2021 | Under contract | $429,900 | MRED MLS |
| — | Last price change | $439,900 | MRED MLS |
| 6 May, 2021 | Listed for sale | $469,900 | MRED MLS |
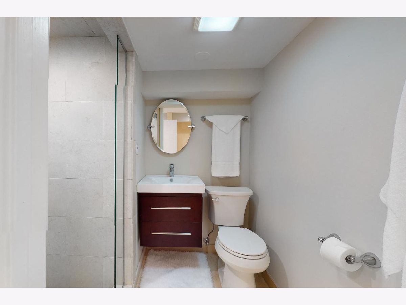
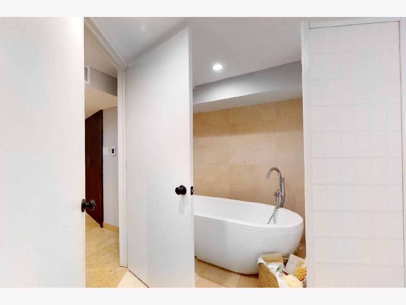
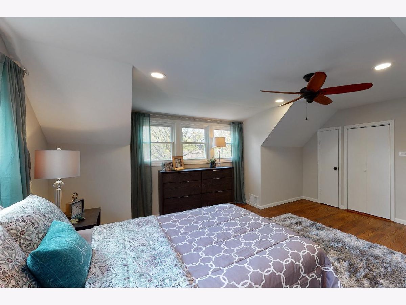
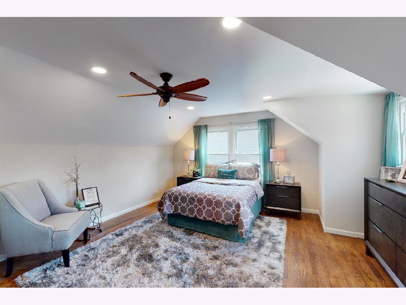
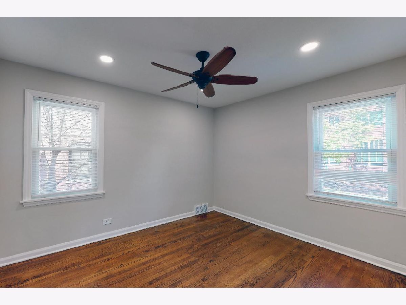
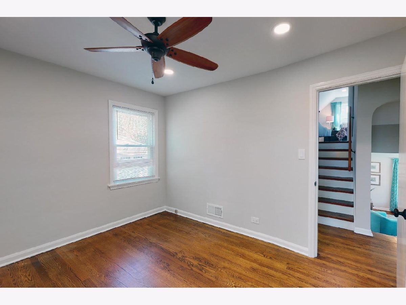
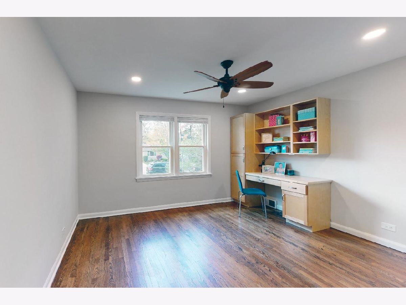
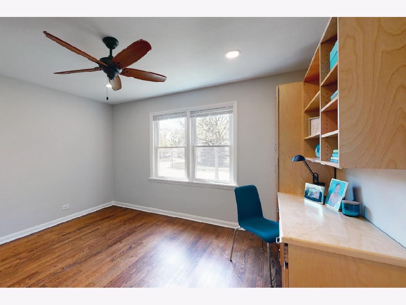
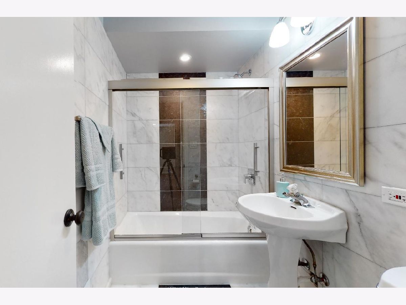
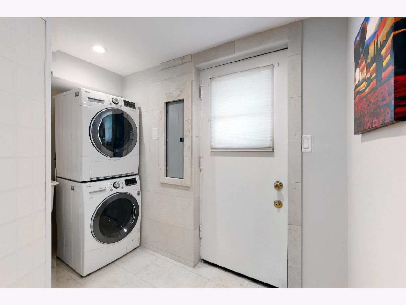
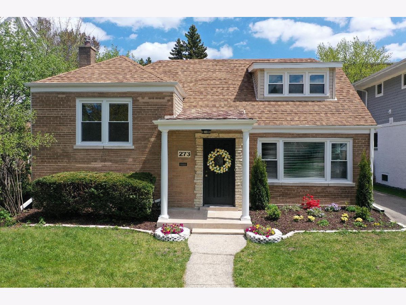
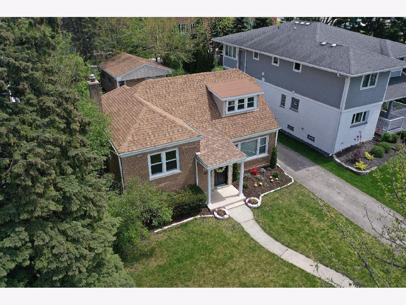
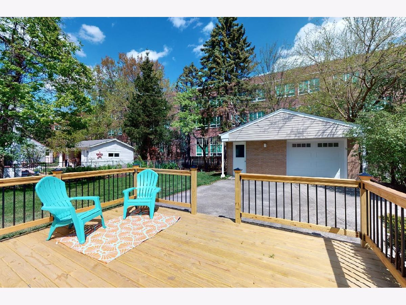
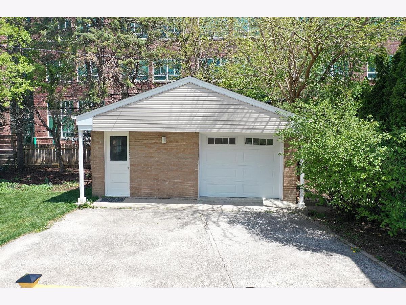
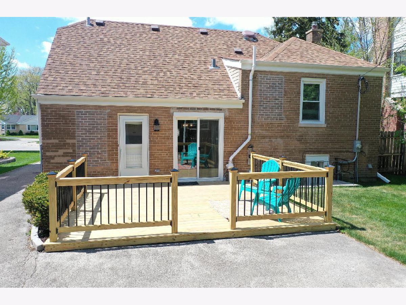
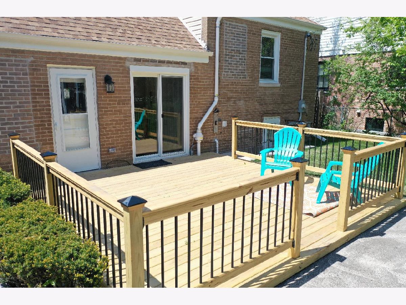
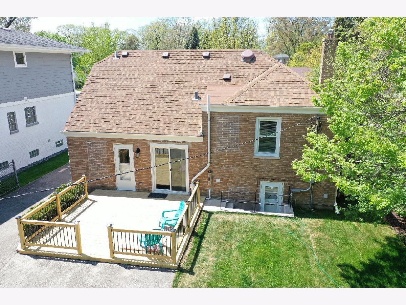
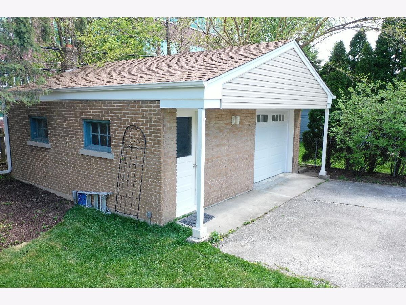
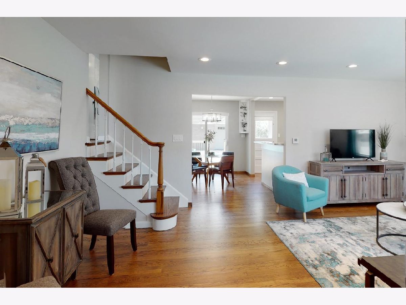
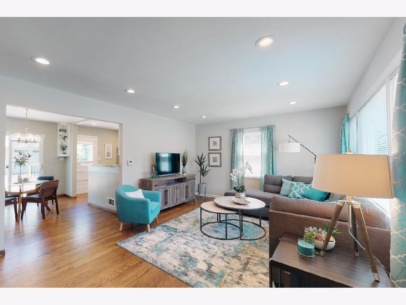
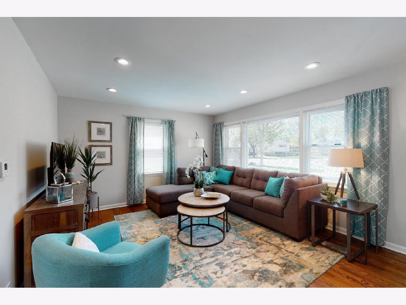
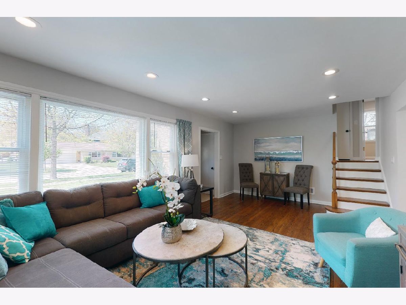
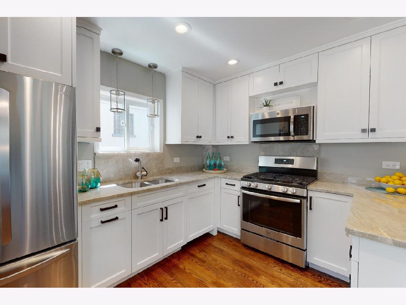
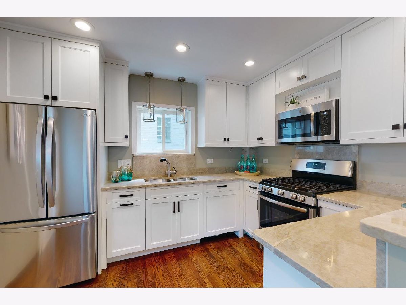
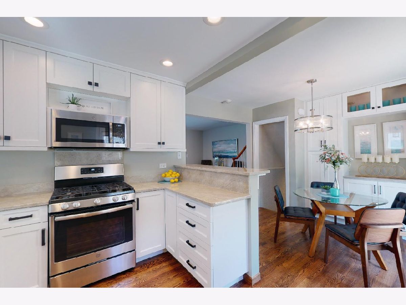
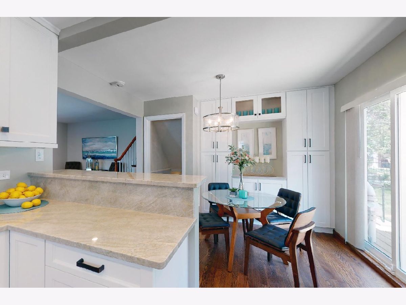
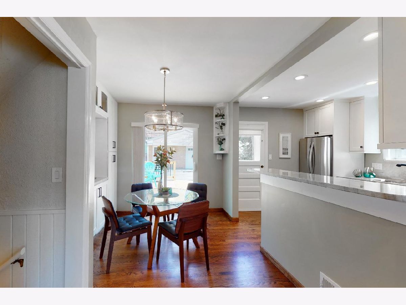
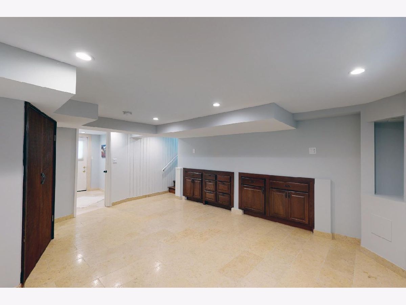
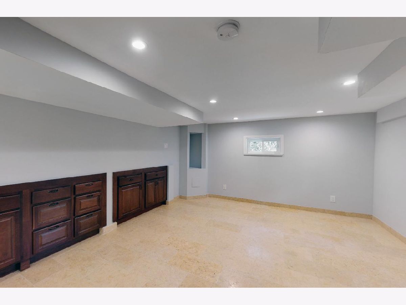
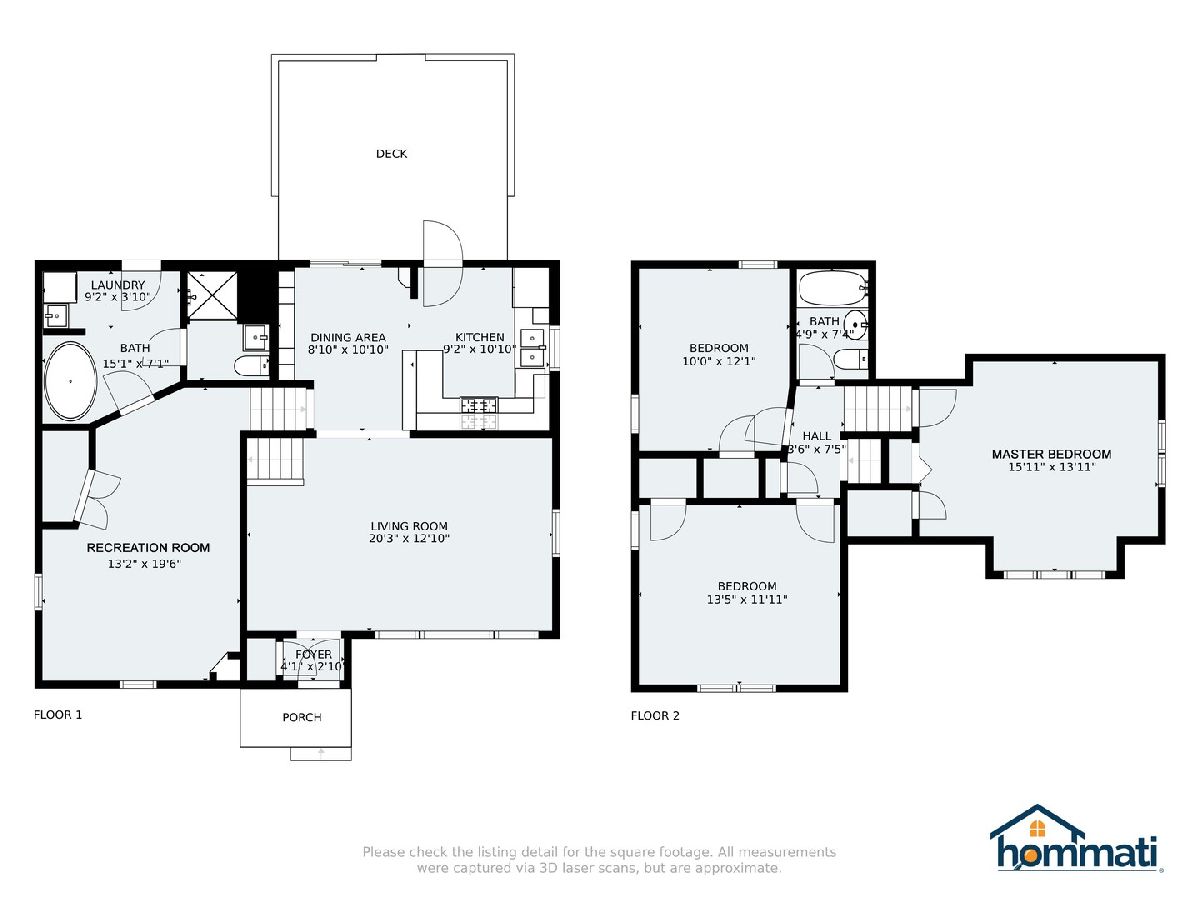
Room Specifics
Total Bedrooms: 3
Bedrooms Above Ground: 3
Bedrooms Below Ground: 0
Dimensions: —
Floor Type: Hardwood
Dimensions: —
Floor Type: Hardwood
Full Bathrooms: 2
Bathroom Amenities: Separate Shower
Bathroom in Basement: 1
Rooms: No additional rooms
Basement Description: Partially Finished,Crawl,Exterior Access,Rec/Family Area
Other Specifics
| 2 | |
| — | |
| Asphalt | |
| Deck | |
| — | |
| 54 X 132 | |
| — | |
| None | |
| Hardwood Floors, Heated Floors, Bookcases, Granite Counters | |
| Range, Microwave, Dishwasher, Refrigerator, Washer, Dryer, Stainless Steel Appliance(s) | |
| Not in DB | |
| Curbs, Sidewalks, Street Lights, Street Paved | |
| — | |
| — | |
| — |
Tax History
| Year | Property Taxes |
|---|---|
| 2019 | $7,410 |
| 2021 | $7,290 |
Contact Agent
Nearby Similar Homes
Nearby Sold Comparables
Contact Agent
Listing Provided By
USA Realty Group Inc


