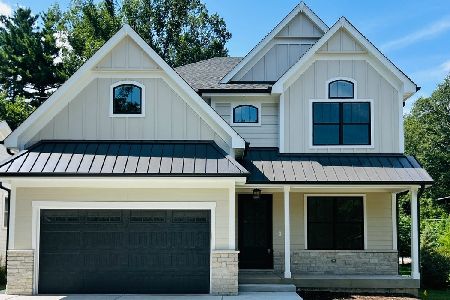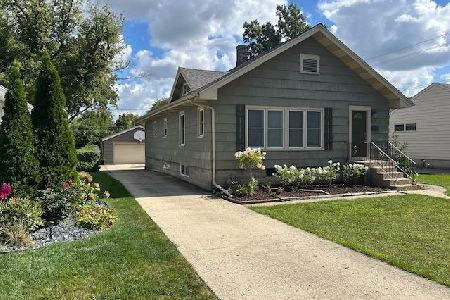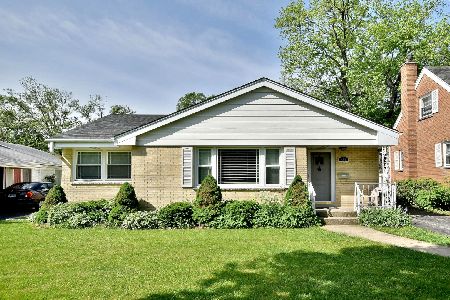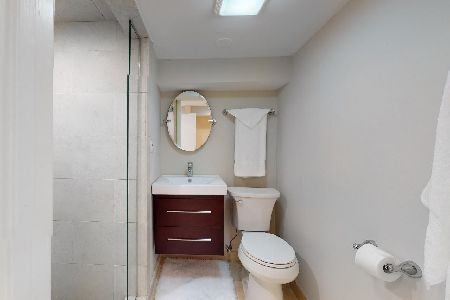290 Berkley Avenue, Elmhurst, Illinois 60126
$475,000
|
Sold
|
|
| Status: | Closed |
| Sqft: | 1,850 |
| Cost/Sqft: | $270 |
| Beds: | 3 |
| Baths: | 3 |
| Year Built: | 1956 |
| Property Taxes: | $9,906 |
| Days On Market: | 1561 |
| Lot Size: | 0,25 |
Description
Fabulous opportunity to live in College View at an affordable price on an extra-wide lot! Lovingly maintained and updated the last 23 years by owners, all the expensive items have been done.. updates IN 2021 Entire home professionally painted in Classic Grey*Sump Pump*Custom Window Well Covers*Professionally Landscaped *IN 2020 Siding, Gutters, Soffit and Fascia*IN 2018 Central Air Conditioning*IN 2017 Water Heater*IN 2016 Furnace*IN 2014 All Windows & Doors. A Complete Tear Off Roof approx 10 yrs. Maintenance free brick with over 3800 square feet of finished living space. Spacious eat-in kitchen which overlooks family room with vaulted ceiling and cozy fireplace. Main level boasts 3 bedrooms, updated bathrooms, formal living room and dining room and a rare first floor laundry that could be converted back and to a pantry. Finished basement has a huge recreation room, updated full bath and flexible 2 additional bedrooms or home office and workout room. Plenty of storage and the ability to have a lower level laundry room plumbing is in place. Enjoy the fabulous close proximity to Award winning Hawthorne Elementary School, Sandburg Middle School and York! So close to town & train, the Prairie Path, shops and restaurants, Whole Foods, Courts Plus and more! ***AGENT OWNED*** ENJOY ALL ELMHURST HAS TO OFFER!!!!
Property Specifics
| Single Family | |
| — | |
| Ranch | |
| 1956 | |
| Full | |
| — | |
| No | |
| 0.25 |
| Du Page | |
| — | |
| 0 / Not Applicable | |
| None | |
| Lake Michigan | |
| Public Sewer | |
| 11241925 | |
| 0602318020 |
Nearby Schools
| NAME: | DISTRICT: | DISTANCE: | |
|---|---|---|---|
|
Grade School
Hawthorne Elementary School |
205 | — | |
|
Middle School
Sandburg Middle School |
205 | Not in DB | |
|
High School
York Community High School |
205 | Not in DB | |
Property History
| DATE: | EVENT: | PRICE: | SOURCE: |
|---|---|---|---|
| 8 Dec, 2021 | Sold | $475,000 | MRED MLS |
| 27 Nov, 2021 | Under contract | $500,000 | MRED MLS |
| 8 Oct, 2021 | Listed for sale | $500,000 | MRED MLS |
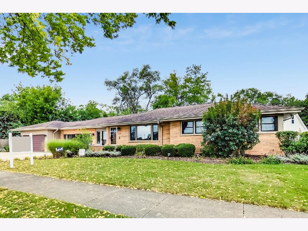
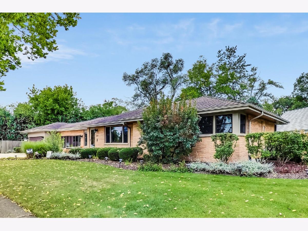
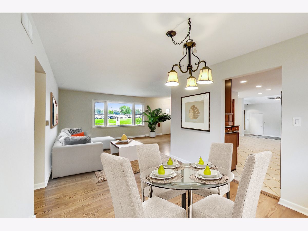
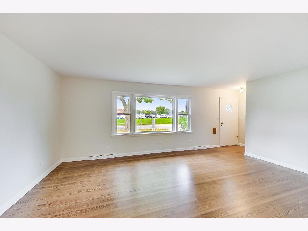
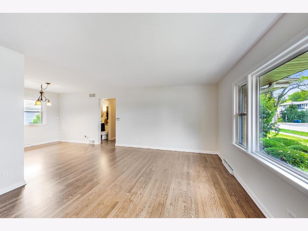
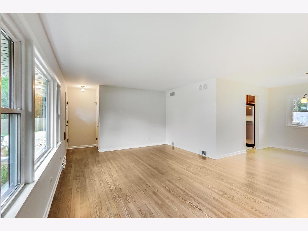
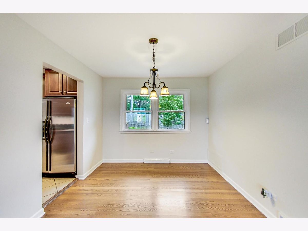
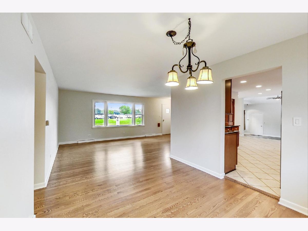
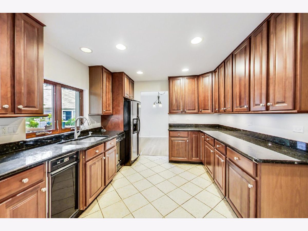
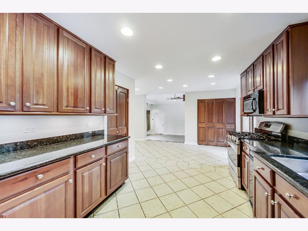
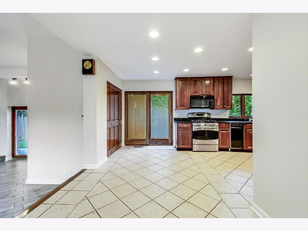
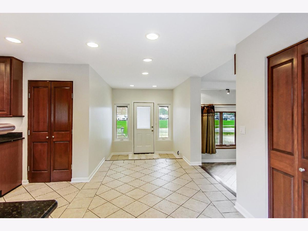
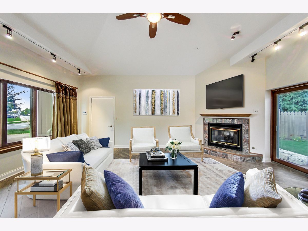
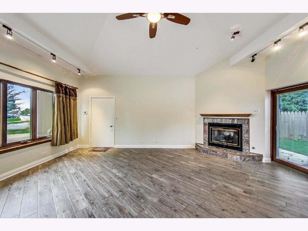
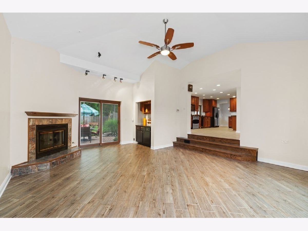
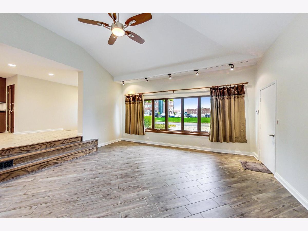
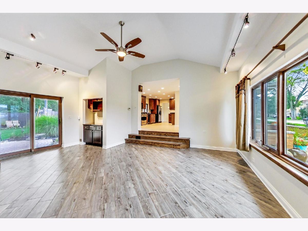
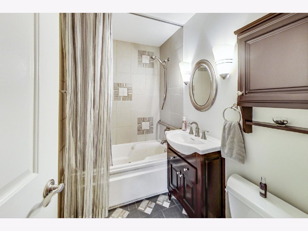
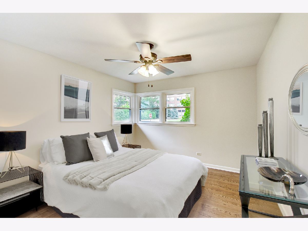
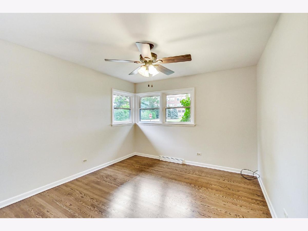
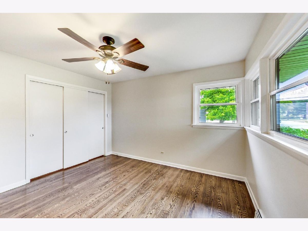
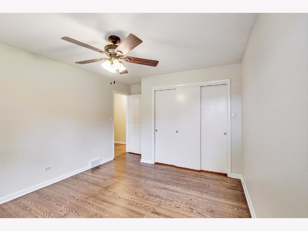
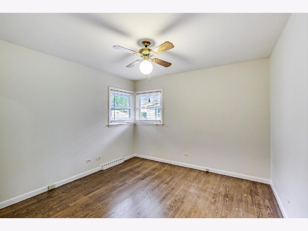
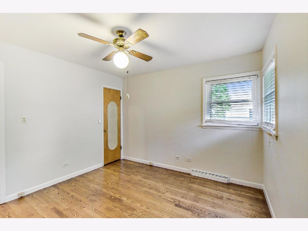
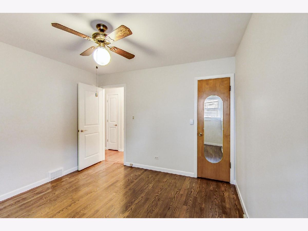
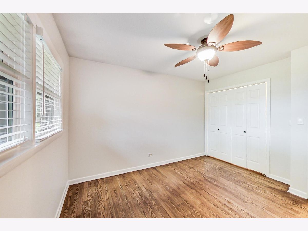
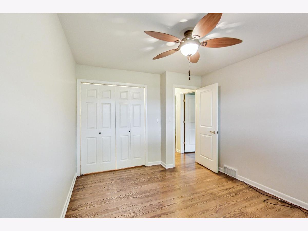
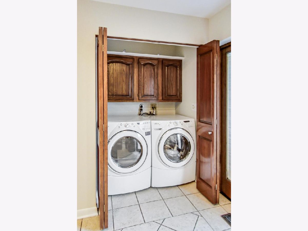
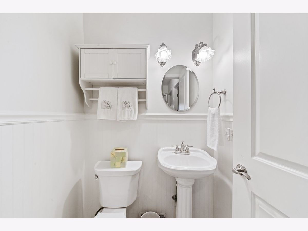
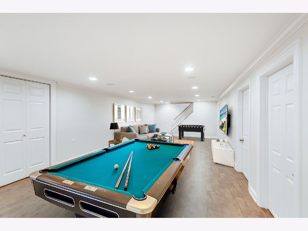
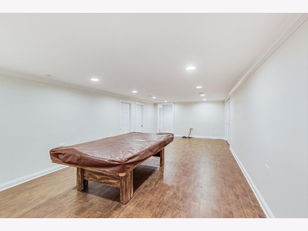
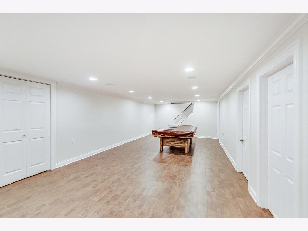
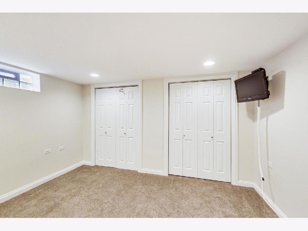
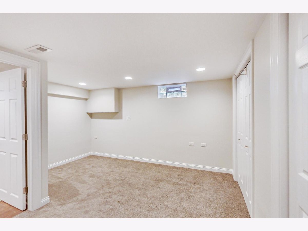
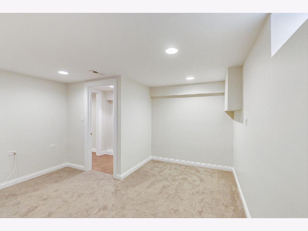
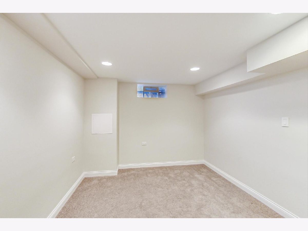
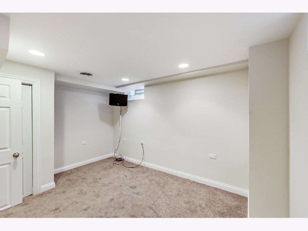
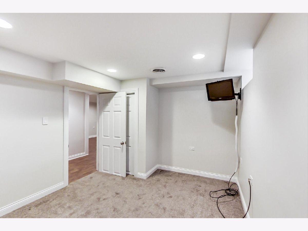
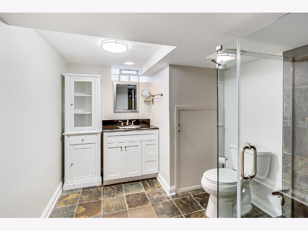
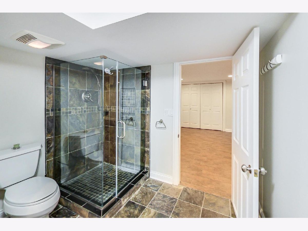
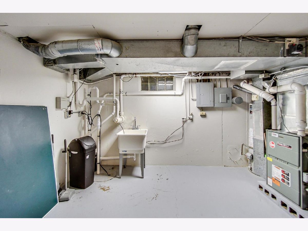
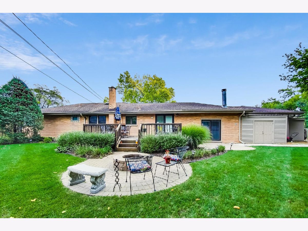
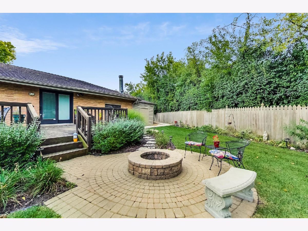
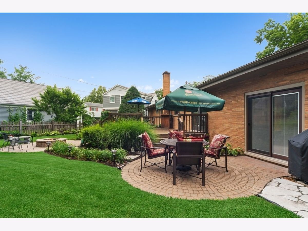
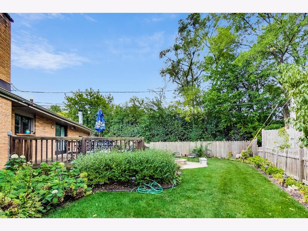
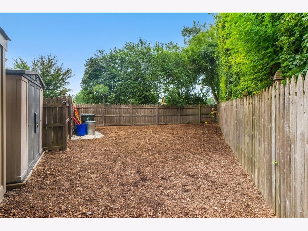
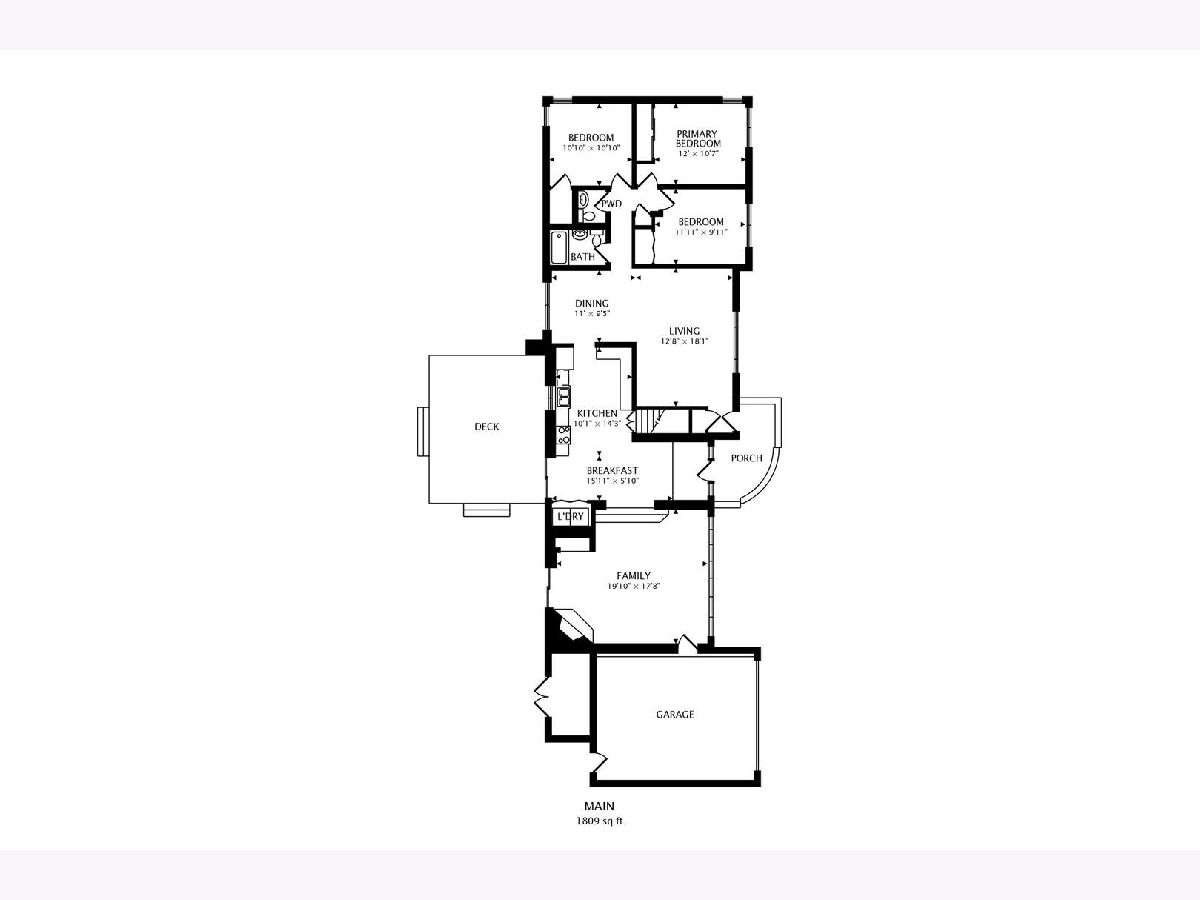
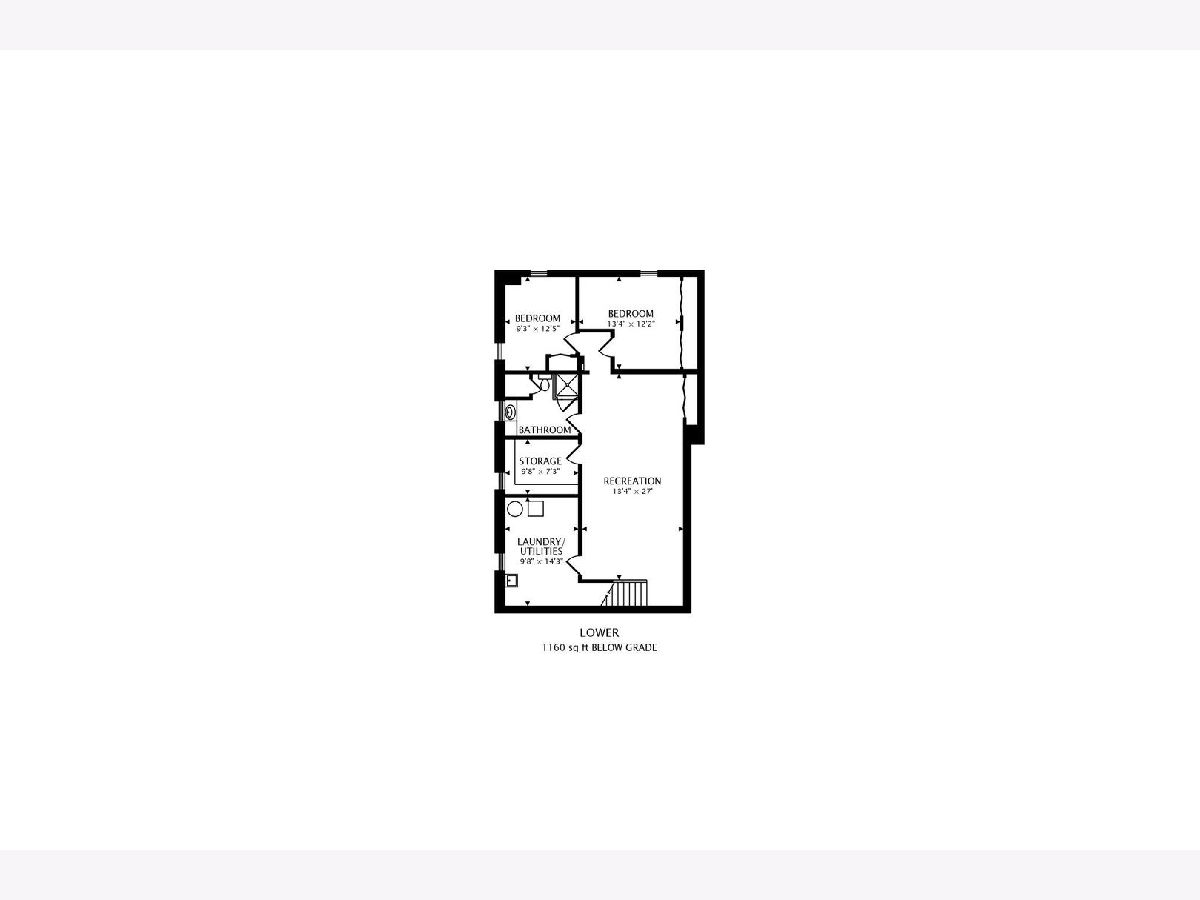
Room Specifics
Total Bedrooms: 5
Bedrooms Above Ground: 3
Bedrooms Below Ground: 2
Dimensions: —
Floor Type: Hardwood
Dimensions: —
Floor Type: Hardwood
Dimensions: —
Floor Type: Carpet
Dimensions: —
Floor Type: —
Full Bathrooms: 3
Bathroom Amenities: Whirlpool
Bathroom in Basement: 1
Rooms: Bedroom 5,Recreation Room,Utility Room-Lower Level,Storage
Basement Description: Finished
Other Specifics
| 2.5 | |
| — | |
| Concrete | |
| Deck, Patio, Brick Paver Patio, Storms/Screens, Fire Pit | |
| Corner Lot,Fenced Yard,Irregular Lot | |
| 159X140X144 | |
| — | |
| None | |
| Vaulted/Cathedral Ceilings, Bar-Dry, Hardwood Floors, First Floor Bedroom, First Floor Laundry, First Floor Full Bath, Walk-In Closet(s) | |
| Range, Microwave, Dishwasher, Refrigerator, Washer, Dryer, Disposal, Stainless Steel Appliance(s), Range Hood, Gas Oven | |
| Not in DB | |
| Curbs, Sidewalks, Street Lights, Street Paved | |
| — | |
| — | |
| Gas Log, Gas Starter, Masonry |
Tax History
| Year | Property Taxes |
|---|---|
| 2021 | $9,906 |
Contact Agent
Nearby Similar Homes
Nearby Sold Comparables
Contact Agent
Listing Provided By
@properties


