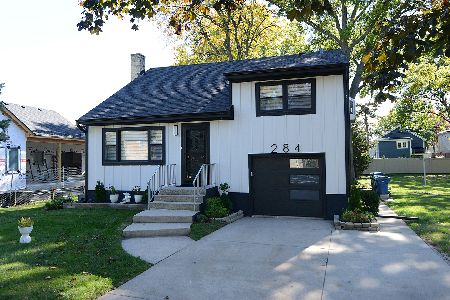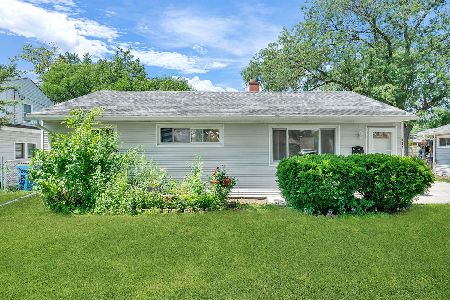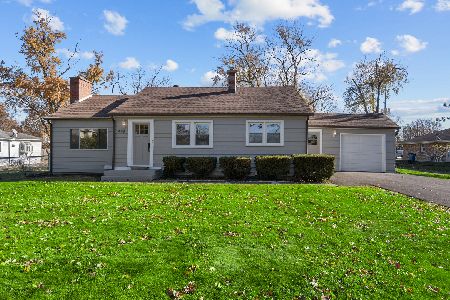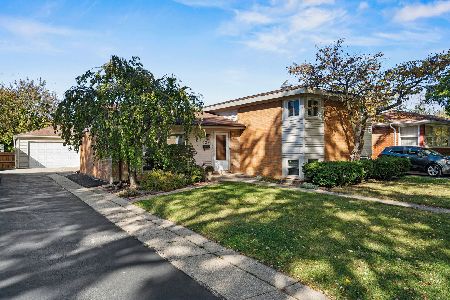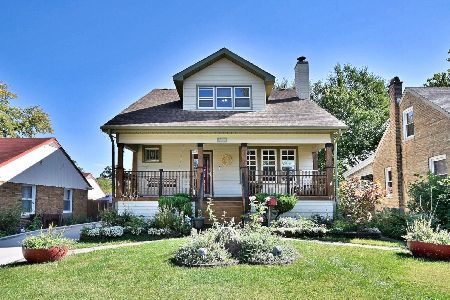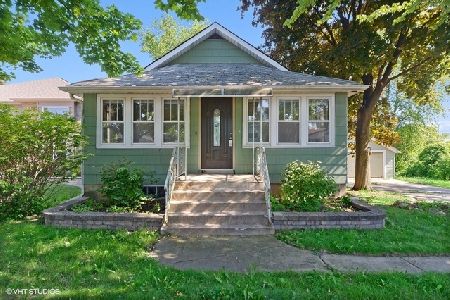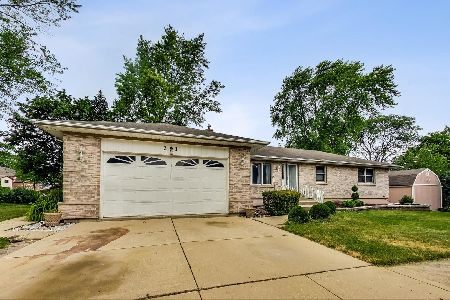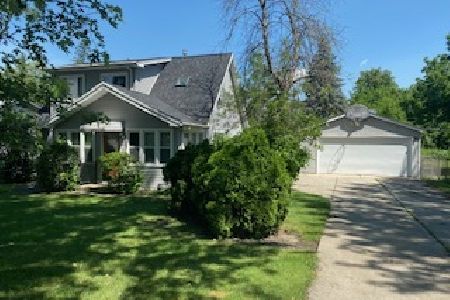273 Crest Street, Bensenville, Illinois 60106
$345,000
|
Sold
|
|
| Status: | Closed |
| Sqft: | 2,525 |
| Cost/Sqft: | $139 |
| Beds: | 4 |
| Baths: | 3 |
| Year Built: | 2016 |
| Property Taxes: | $0 |
| Days On Market: | 3438 |
| Lot Size: | 0,17 |
Description
New Construction with 4 Bedrooms and 3 bathrooms.Hurry before this new construction home is gone! Still time to make your color selections. Over 2500 SF. Open floor plan, Living room with 12 foot ceiling, hardwood floors in Living room, kitchen and foyer. Kitchen has large island, granite countertop,raised ceiling with can lighting. Master bedroom with walk in closet and master bath. Energy efficient home with R21 wall insulation and R48 ceiling insulation.Lower level has 9 foot ceiling. Over sized trim and 2 panel doors. Photos are of similar model.Listing agent has interest in property.Construction will start in August and home should be completed in January.
Property Specifics
| Single Family | |
| — | |
| Bi-Level | |
| 2016 | |
| English | |
| — | |
| No | |
| 0.17 |
| Du Page | |
| — | |
| 0 / Not Applicable | |
| None | |
| Lake Michigan | |
| Public Sewer | |
| 09271606 | |
| 0324112017 |
Property History
| DATE: | EVENT: | PRICE: | SOURCE: |
|---|---|---|---|
| 22 Aug, 2017 | Sold | $345,000 | MRED MLS |
| 24 Aug, 2016 | Under contract | $349,900 | MRED MLS |
| 28 Jun, 2016 | Listed for sale | $349,900 | MRED MLS |
Room Specifics
Total Bedrooms: 4
Bedrooms Above Ground: 4
Bedrooms Below Ground: 0
Dimensions: —
Floor Type: Carpet
Dimensions: —
Floor Type: Carpet
Dimensions: —
Floor Type: Carpet
Full Bathrooms: 3
Bathroom Amenities: —
Bathroom in Basement: 1
Rooms: Foyer,Walk In Closet
Basement Description: Finished
Other Specifics
| 2 | |
| — | |
| — | |
| — | |
| — | |
| 50 X 144 | |
| — | |
| Full | |
| Vaulted/Cathedral Ceilings, Hardwood Floors | |
| Range, Microwave, Dishwasher, Refrigerator, Stainless Steel Appliance(s) | |
| Not in DB | |
| — | |
| — | |
| — | |
| — |
Tax History
| Year | Property Taxes |
|---|
Contact Agent
Nearby Similar Homes
Nearby Sold Comparables
Contact Agent
Listing Provided By
Re/Max 1st

