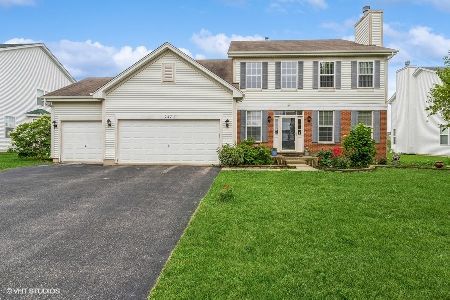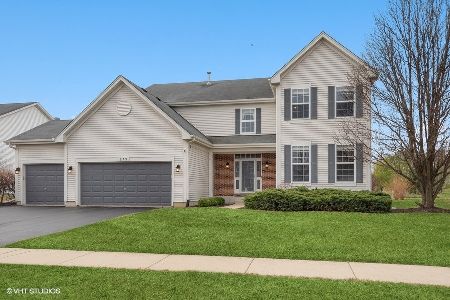273 Olmsted Lane, Round Lake, Illinois 60073
$336,000
|
Sold
|
|
| Status: | Closed |
| Sqft: | 3,977 |
| Cost/Sqft: | $88 |
| Beds: | 4 |
| Baths: | 3 |
| Year Built: | 2005 |
| Property Taxes: | $9,506 |
| Days On Market: | 2761 |
| Lot Size: | 0,00 |
Description
Tall ceilings and a dramatic staircase greet you as you enter this immaculate home. With a spacious kitchen open to family room, this home is perfect for entertaining. Kitchen features 42" cabinetry, large island and plenty of counter space. Sliding door leads to patio and expansive backyard. Fireplace in family room. Hardwood floors in foyer, kitchen and hallways. Private study or office on main level, as well as living room and separate dining room. Enormous first floor laundry. Master bedroom includes a sitting area, large walk in closet, and master bath with dual sinks, whirlpool bath and separate shower. Three additional good sized bedrooms all have walk in closets. New windows throughout. There is so much space in this home and plenty of storage! 3 car garage. This stunning home is located close to transportation, shopping, and restaurants. Enjoy the park, pool and clubhouse in the Lakewood Grove subdivision. Fremont schools and Mundelein High School
Property Specifics
| Single Family | |
| — | |
| — | |
| 2005 | |
| Partial | |
| — | |
| No | |
| — |
| Lake | |
| — | |
| 424 / Annual | |
| Clubhouse,Pool | |
| Public | |
| Public Sewer | |
| 09930401 | |
| 10082060060000 |
Nearby Schools
| NAME: | DISTRICT: | DISTANCE: | |
|---|---|---|---|
|
Grade School
Fremont Elementary School |
79 | — | |
|
Middle School
Fremont Middle School |
79 | Not in DB | |
|
High School
Mundelein Cons High School |
120 | Not in DB | |
Property History
| DATE: | EVENT: | PRICE: | SOURCE: |
|---|---|---|---|
| 1 Aug, 2018 | Sold | $336,000 | MRED MLS |
| 3 Jun, 2018 | Under contract | $349,900 | MRED MLS |
| 27 Apr, 2018 | Listed for sale | $349,900 | MRED MLS |
| 4 Jun, 2021 | Sold | $380,000 | MRED MLS |
| 2 May, 2021 | Under contract | $379,999 | MRED MLS |
| 29 Mar, 2021 | Listed for sale | $379,999 | MRED MLS |
Room Specifics
Total Bedrooms: 4
Bedrooms Above Ground: 4
Bedrooms Below Ground: 0
Dimensions: —
Floor Type: Wood Laminate
Dimensions: —
Floor Type: Carpet
Dimensions: —
Floor Type: Carpet
Full Bathrooms: 3
Bathroom Amenities: Whirlpool,Separate Shower,Double Sink
Bathroom in Basement: 0
Rooms: Office
Basement Description: Unfinished
Other Specifics
| 3 | |
| — | |
| — | |
| Patio, Brick Paver Patio | |
| — | |
| 142 X 85 X 142 X 85 | |
| — | |
| Full | |
| Vaulted/Cathedral Ceilings, Hardwood Floors | |
| Range, Dishwasher, Refrigerator, Washer, Dryer | |
| Not in DB | |
| Clubhouse, Pool | |
| — | |
| — | |
| — |
Tax History
| Year | Property Taxes |
|---|---|
| 2018 | $9,506 |
| 2021 | $12,179 |
Contact Agent
Nearby Similar Homes
Nearby Sold Comparables
Contact Agent
Listing Provided By
@properties






