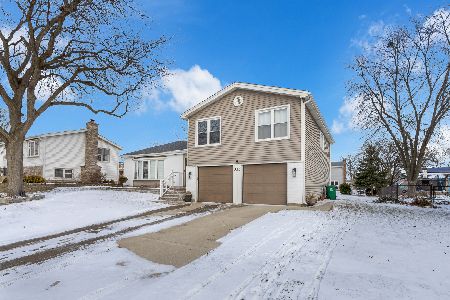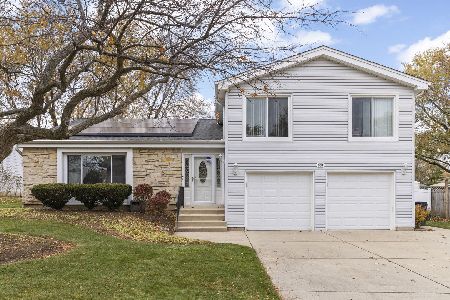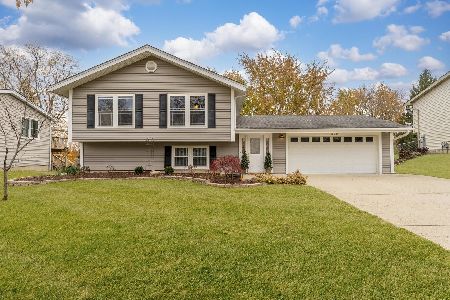273 Oxford Lane, Bloomingdale, Illinois 60108
$335,000
|
Sold
|
|
| Status: | Closed |
| Sqft: | 1,452 |
| Cost/Sqft: | $241 |
| Beds: | 4 |
| Baths: | 3 |
| Year Built: | 1973 |
| Property Taxes: | $7,222 |
| Days On Market: | 1823 |
| Lot Size: | 0,22 |
Description
Well maintianed 4 bedroom, 3 full baths ranch home. Oversized DR/LR open floor plan with wood-burning fireplace. Newer windows throughout. Galley kitchen with granite counter tops, stainless appliances. Master Bedroom has great closet space and private full bath with Jacuzzi tub. Full hall bath & 3 additional good sized bedrooms. Three seasons room off Dining Room - great for entertaining! Newer roof, water heater & garage door. Recently remodeled full finished basement, soft grey with white trim. Full bath with new Jacuzzi tub and vanity. Gorgeous electric FP for added ambiance. Downstairs wired for surround sound and HDMI hookup for a projector. Plenty of added outlets to add kitchen or Bar area. Laundry Room with wet sink. Close to parks, restaurants, shopping & Expressways. Situated on a quiet, corner lot in a great Bloomingdale school district. .Special Financing Incentives available on this property from SIRVA Mortgage...
Property Specifics
| Single Family | |
| — | |
| Ranch | |
| 1973 | |
| Full | |
| — | |
| No | |
| 0.22 |
| Du Page | |
| — | |
| 0 / Not Applicable | |
| None | |
| Lake Michigan | |
| Public Sewer | |
| 11010977 | |
| 0222205013 |
Nearby Schools
| NAME: | DISTRICT: | DISTANCE: | |
|---|---|---|---|
|
Grade School
Dujardin Elementary School |
13 | — | |
|
Middle School
Westfield Middle School |
13 | Not in DB | |
|
High School
Lake Park High School |
108 | Not in DB | |
Property History
| DATE: | EVENT: | PRICE: | SOURCE: |
|---|---|---|---|
| 15 May, 2009 | Sold | $225,000 | MRED MLS |
| 18 Feb, 2009 | Under contract | $229,900 | MRED MLS |
| 17 Jan, 2009 | Listed for sale | $229,900 | MRED MLS |
| 13 Apr, 2021 | Sold | $335,000 | MRED MLS |
| 7 Mar, 2021 | Under contract | $349,900 | MRED MLS |
| 4 Mar, 2021 | Listed for sale | $349,900 | MRED MLS |


















Room Specifics
Total Bedrooms: 4
Bedrooms Above Ground: 4
Bedrooms Below Ground: 0
Dimensions: —
Floor Type: Carpet
Dimensions: —
Floor Type: Carpet
Dimensions: —
Floor Type: Carpet
Full Bathrooms: 3
Bathroom Amenities: Whirlpool,Separate Shower,Double Sink
Bathroom in Basement: 1
Rooms: Screened Porch,Other Room
Basement Description: Finished
Other Specifics
| 2 | |
| Concrete Perimeter | |
| Concrete | |
| — | |
| Corner Lot | |
| 92X120 | |
| — | |
| Full | |
| Hardwood Floors, First Floor Bedroom, First Floor Full Bath, Some Wood Floors, Some Wall-To-Wall Cp | |
| Range, Microwave, Dishwasher, Refrigerator | |
| Not in DB | |
| — | |
| — | |
| — | |
| Wood Burning |
Tax History
| Year | Property Taxes |
|---|---|
| 2009 | $5,438 |
| 2021 | $7,222 |
Contact Agent
Nearby Similar Homes
Nearby Sold Comparables
Contact Agent
Listing Provided By
john greene, Realtor









