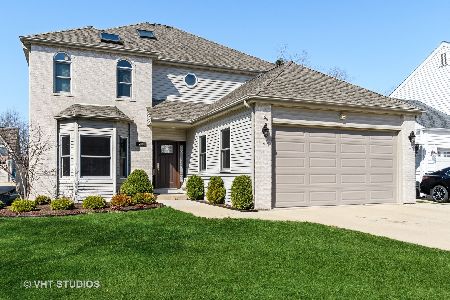273 Ridgeland Avenue, Elmhurst, Illinois 60126
$1,850,000
|
Sold
|
|
| Status: | Closed |
| Sqft: | 7,458 |
| Cost/Sqft: | $254 |
| Beds: | 4 |
| Baths: | 6 |
| Year Built: | 2006 |
| Property Taxes: | $26,942 |
| Days On Market: | 513 |
| Lot Size: | 0,28 |
Description
Indulge in unparalleled luxury living in prime Elmhurst. This custom-built masterpiece showcases exquisite craftsmanship, refined elegance, and a lifestyle of sophistication. Boasting over 7,400 square feet of meticulous design on all finished levels. The grand foyer impresses with its 20 ft ceilings & limestone floors adorned w/ copper inserts, setting the tone for the exquisite design throughout. 10-foot ceilings throughout the main level featuring a lounge/library, home office/bedroom, butler pantry, separate dining room, and a dream kitchen flowing perfectly into the expansive family room. The primary suite on the second level is a lavish retreat, complete with a spa ensuite bathroom, fireplace, sitting room, walk-in closet, and a 14' x28' private terrace. Additionally, a junior suite, 2 generously sized bedrooms complete the 2nd level. Third floor offers a huge bonus room/office and a half bath(can be easily converted into a full bath). The basement features a full bar, theater room, 5th bedroom/exercise room, recreation room, wine room and a true spa like bathroom with steamed shower. The large covered veranda built over a full foundation provides a seamless transition from indoor to outdoor including a summer kitchen, spectacular patio, dual sided fireplace, built-in pizza oven and so much more. Located in Elmhurst's prime neighborhood. A short walk to town, Metra, dining, and shopping. Excellent schools. Every detail of this all brick & stone home has been curated to exceed the expectations of the most discerning homeowners. Motivated sellers. Bring your offer today, you don't want to miss this gem!
Property Specifics
| Single Family | |
| — | |
| — | |
| 2006 | |
| — | |
| — | |
| No | |
| 0.28 |
| — | |
| — | |
| — / Not Applicable | |
| — | |
| — | |
| — | |
| 12162231 | |
| 0602103005 |
Nearby Schools
| NAME: | DISTRICT: | DISTANCE: | |
|---|---|---|---|
|
Grade School
Hawthorne Elementary School |
205 | — | |
|
Middle School
Sandburg Middle School |
205 | Not in DB | |
|
High School
York Community High School |
205 | Not in DB | |
Property History
| DATE: | EVENT: | PRICE: | SOURCE: |
|---|---|---|---|
| 6 Nov, 2024 | Sold | $1,850,000 | MRED MLS |
| 25 Sep, 2024 | Under contract | $1,895,000 | MRED MLS |
| — | Last price change | $1,950,000 | MRED MLS |
| 12 Sep, 2024 | Listed for sale | $1,950,000 | MRED MLS |
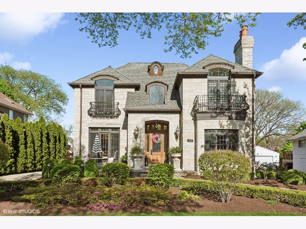
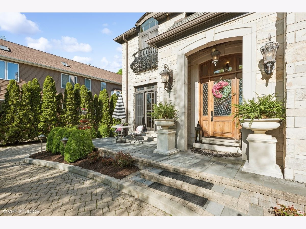
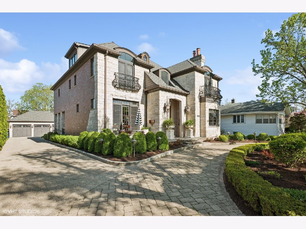
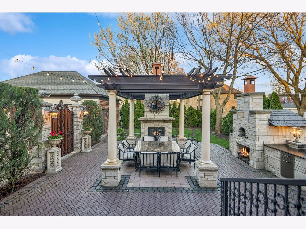
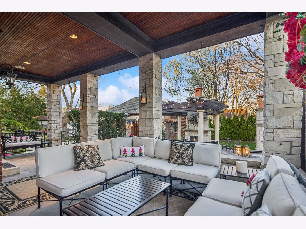
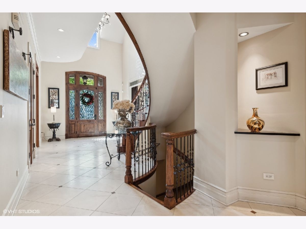
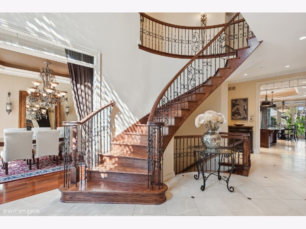
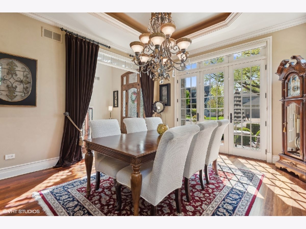
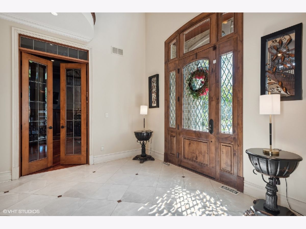
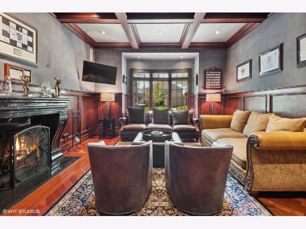
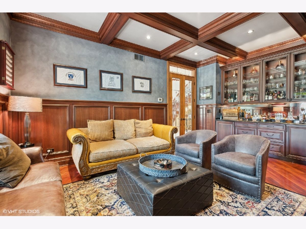
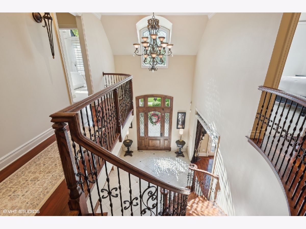
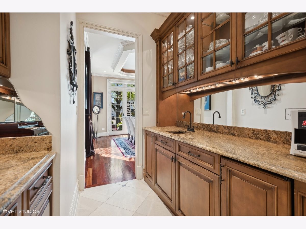
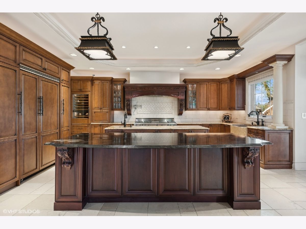
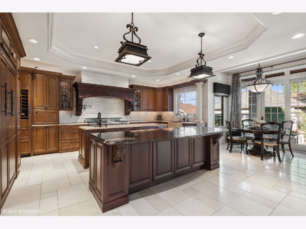
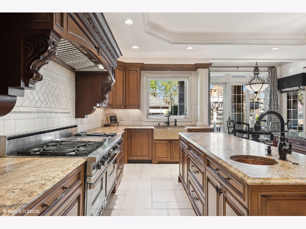
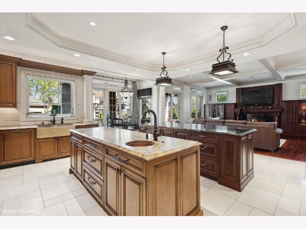
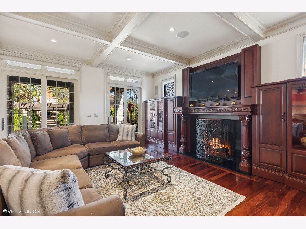
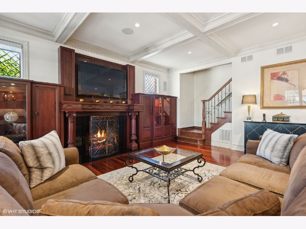
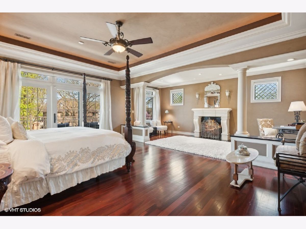
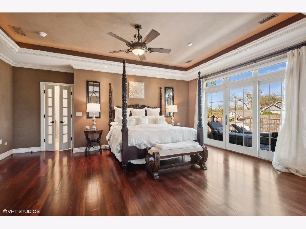
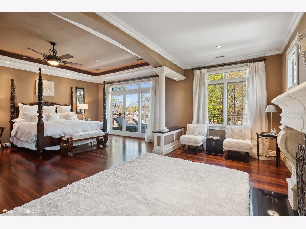
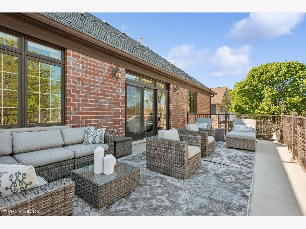
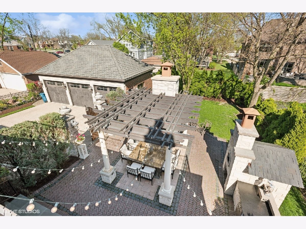
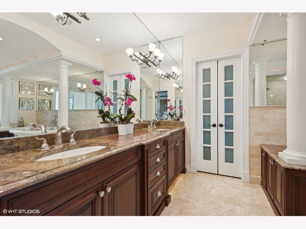
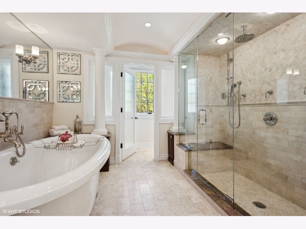
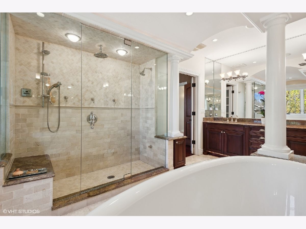
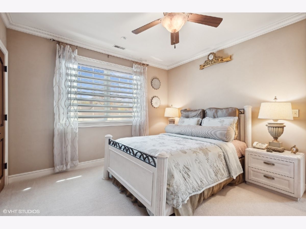
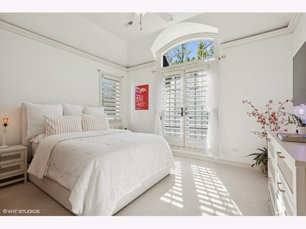
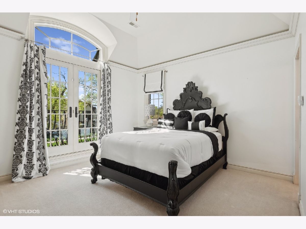
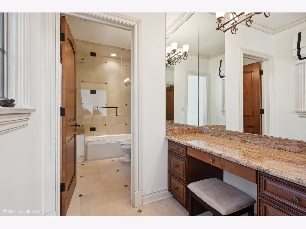
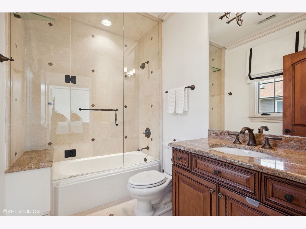
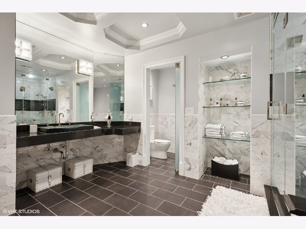
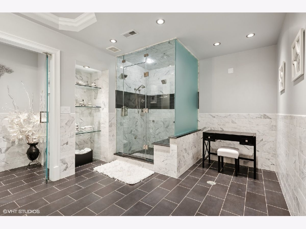
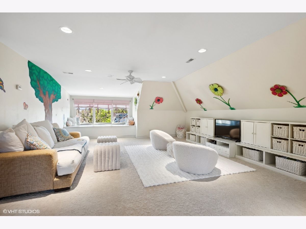
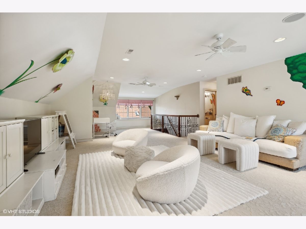
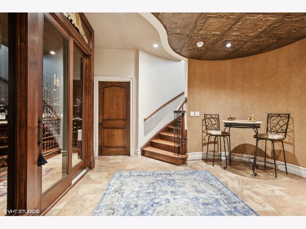
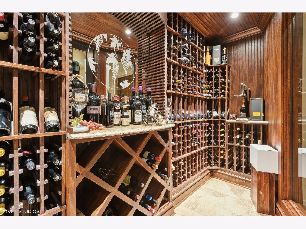
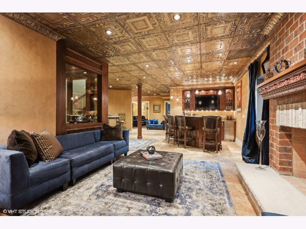
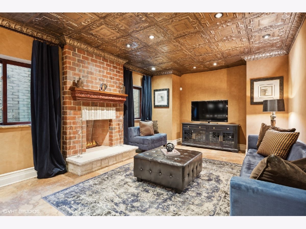
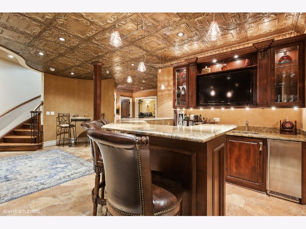
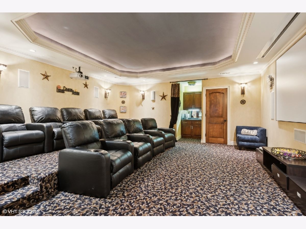
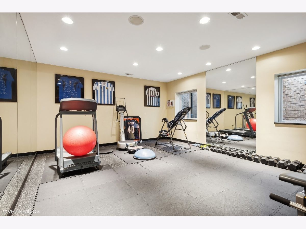
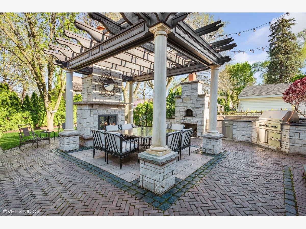
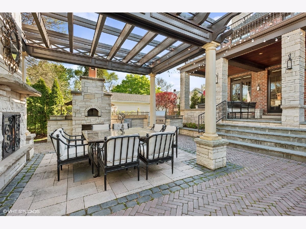
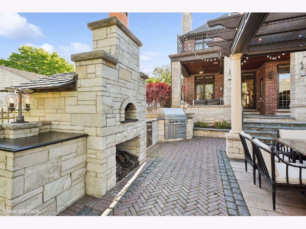
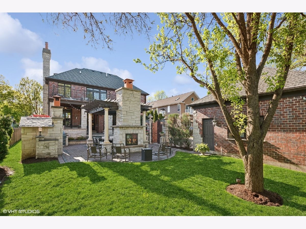
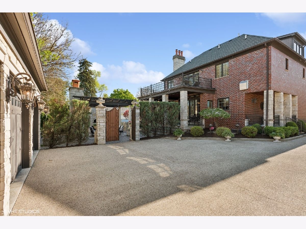
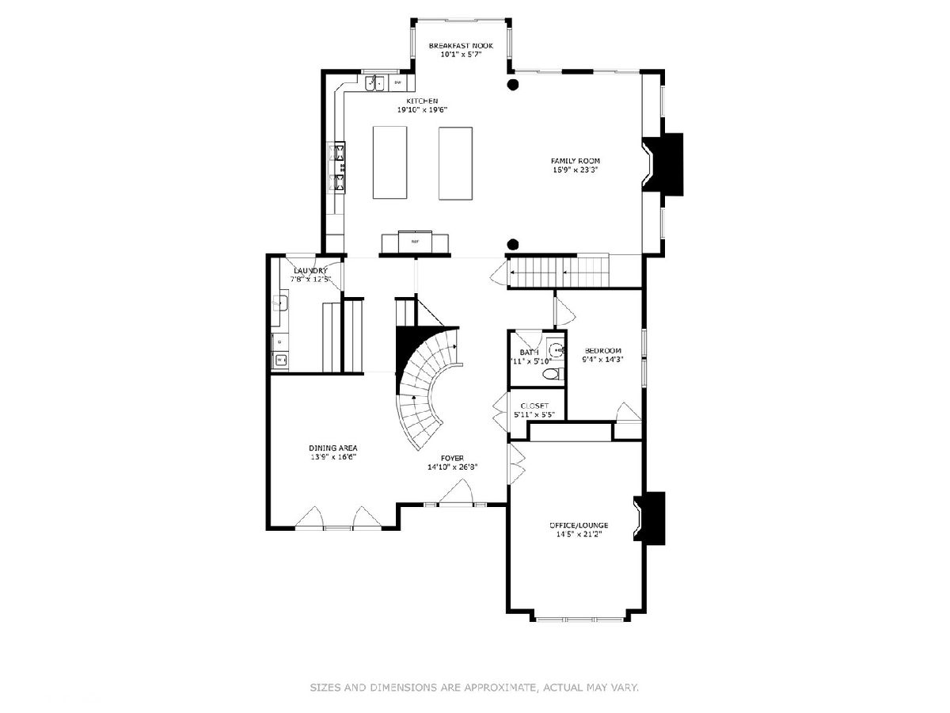
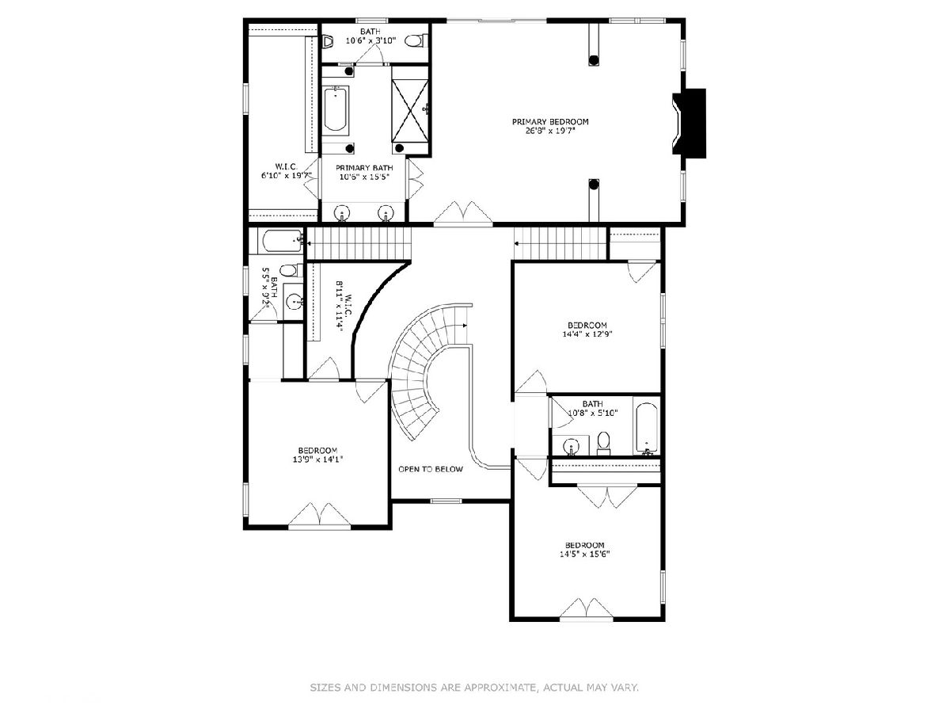
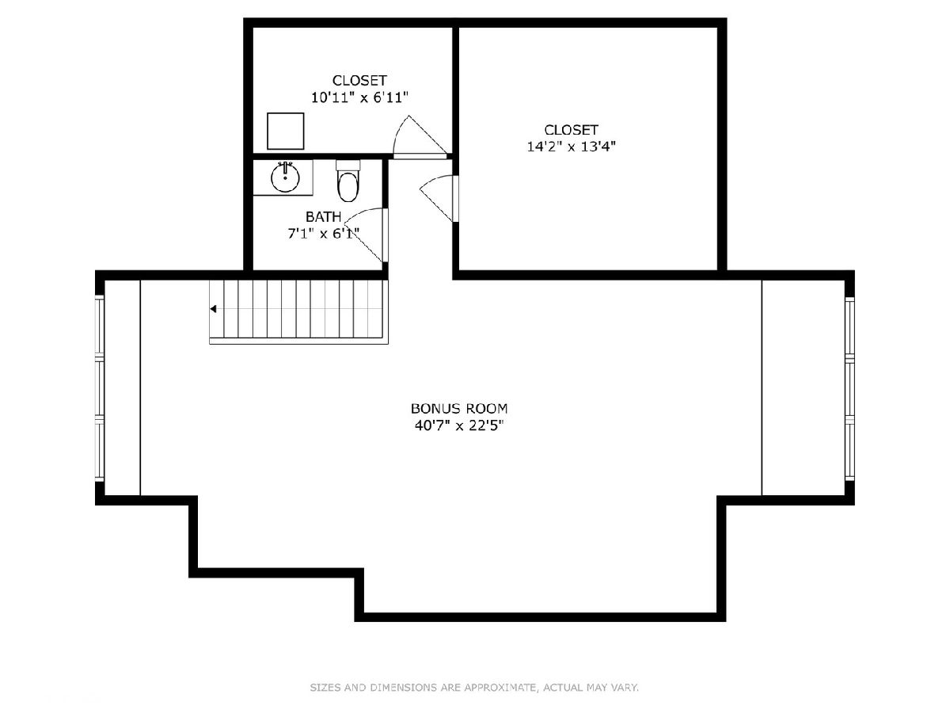
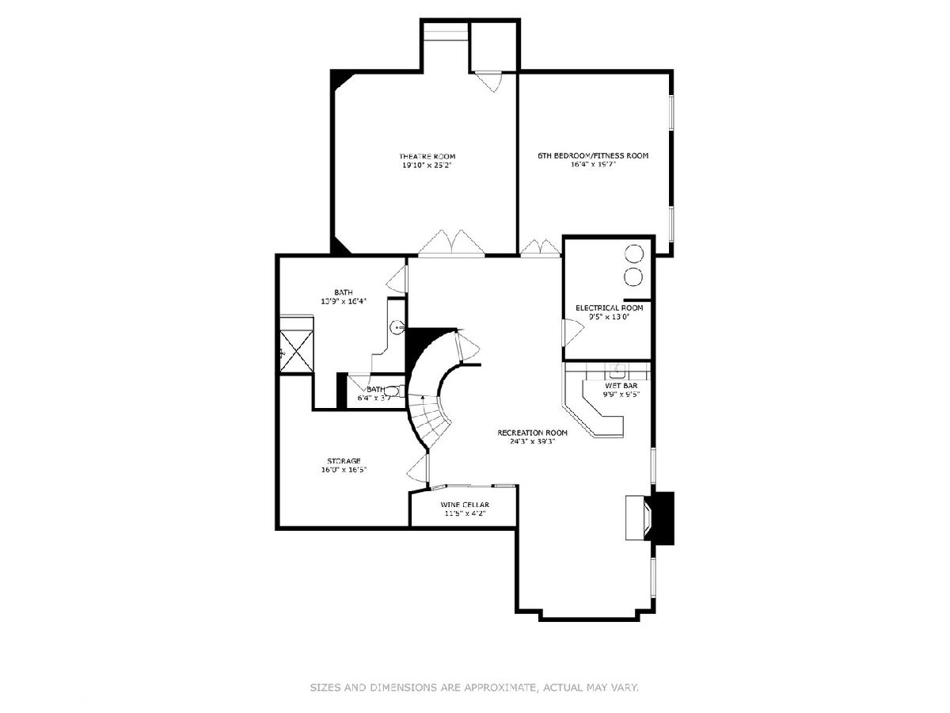
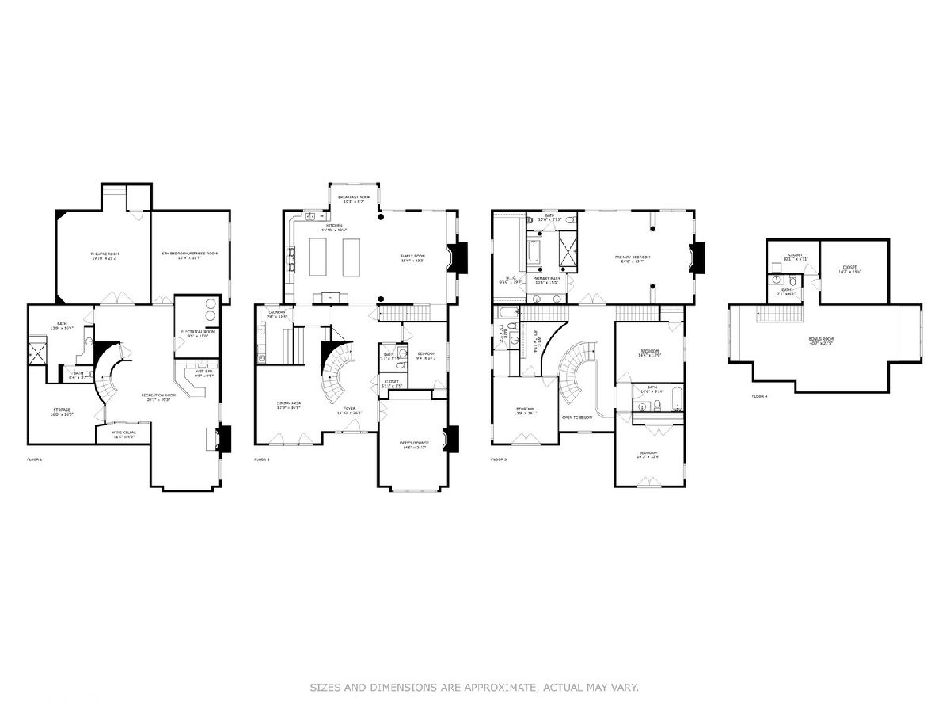
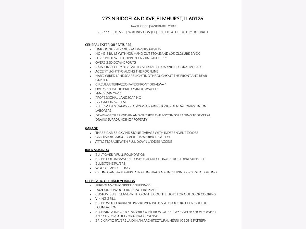
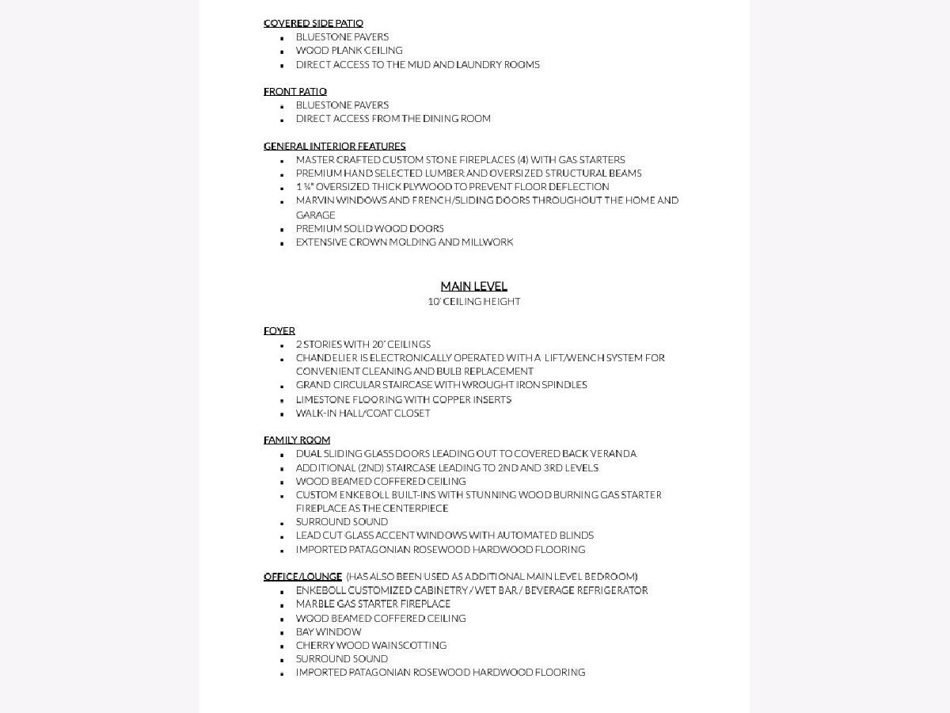
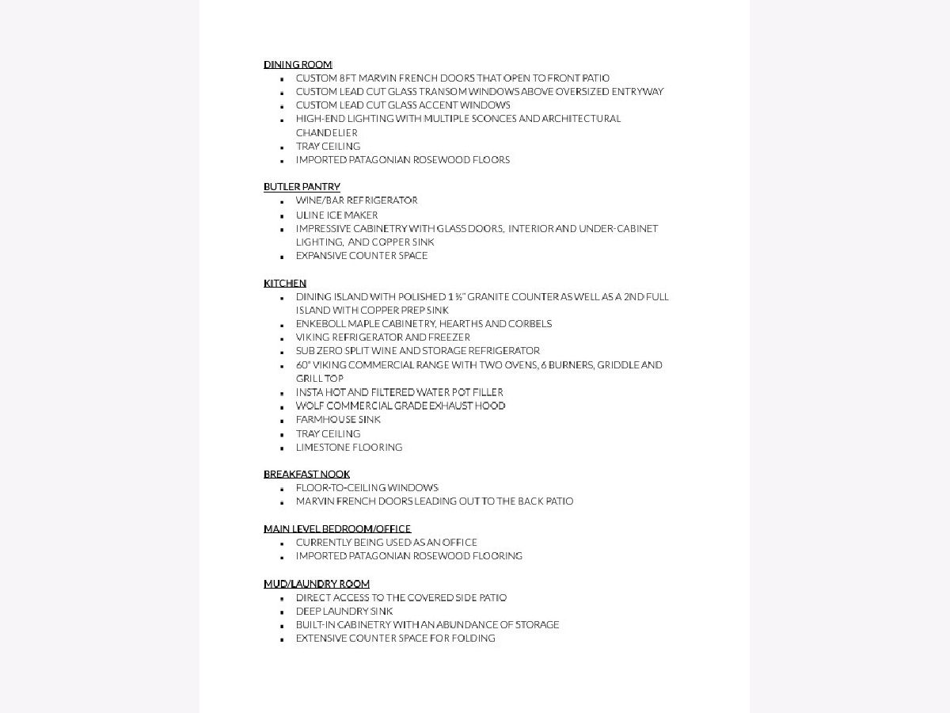
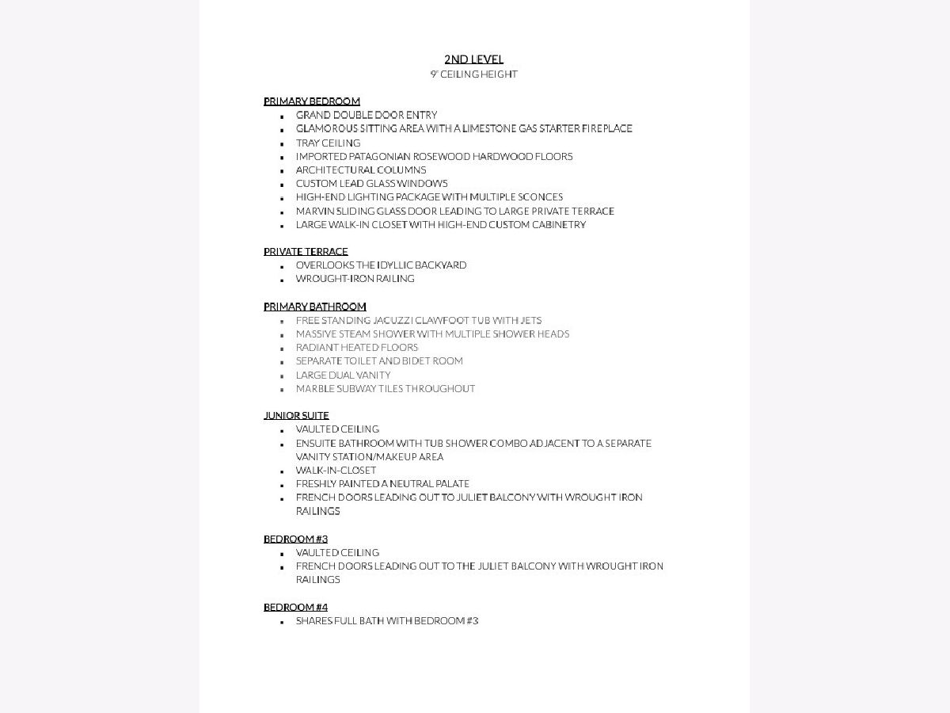
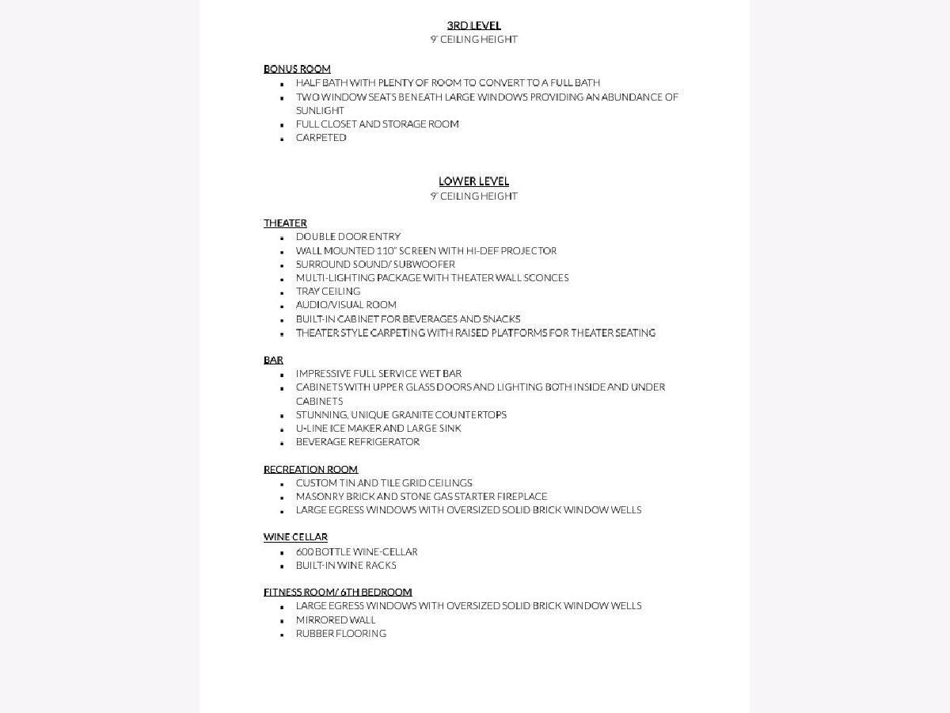
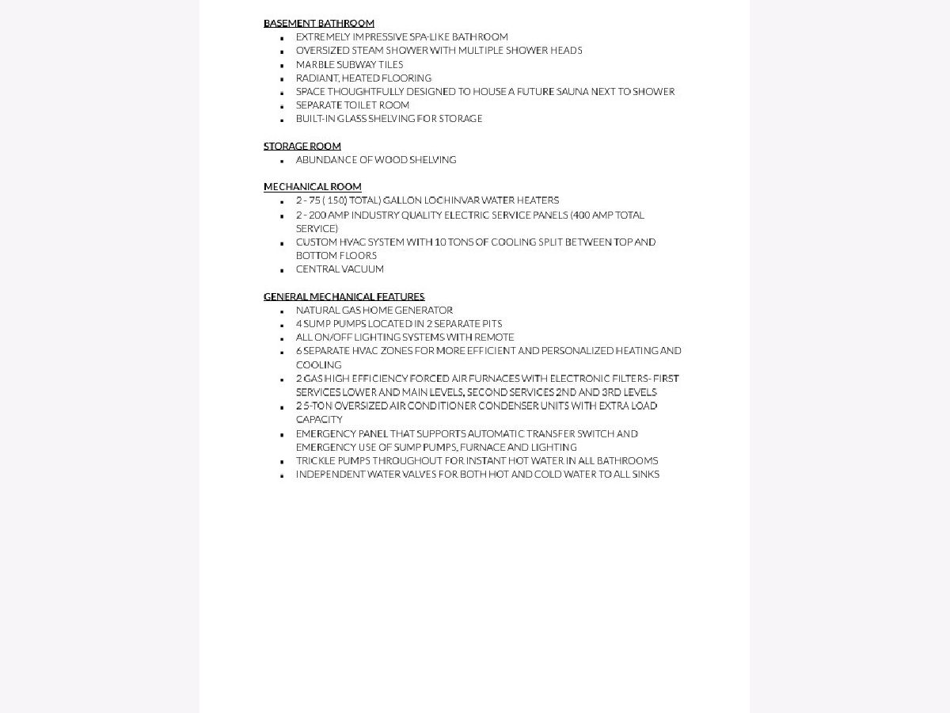
Room Specifics
Total Bedrooms: 5
Bedrooms Above Ground: 4
Bedrooms Below Ground: 1
Dimensions: —
Floor Type: —
Dimensions: —
Floor Type: —
Dimensions: —
Floor Type: —
Dimensions: —
Floor Type: —
Full Bathrooms: 6
Bathroom Amenities: Separate Shower,Steam Shower,Double Sink,Bidet,Double Shower,Soaking Tub
Bathroom in Basement: 1
Rooms: —
Basement Description: Finished,Egress Window,9 ft + pour,Concrete (Basement),Rec/Family Area,Storage Space
Other Specifics
| 3 | |
| — | |
| Other | |
| — | |
| — | |
| 75X167 | |
| — | |
| — | |
| — | |
| — | |
| Not in DB | |
| — | |
| — | |
| — | |
| — |
Tax History
| Year | Property Taxes |
|---|---|
| 2024 | $26,942 |
Contact Agent
Nearby Similar Homes
Nearby Sold Comparables
Contact Agent
Listing Provided By
Coldwell Banker Realty








