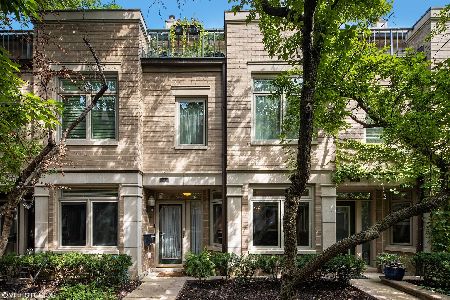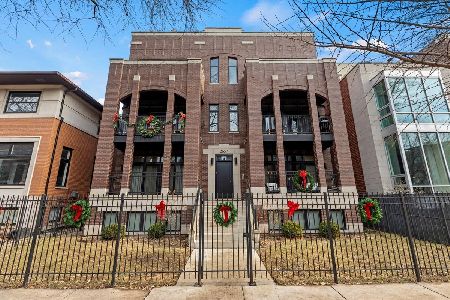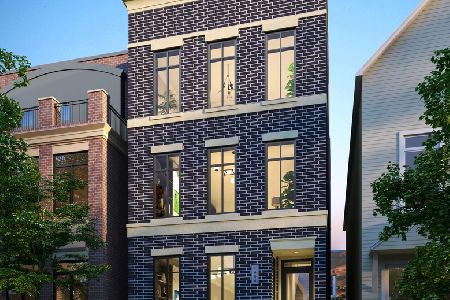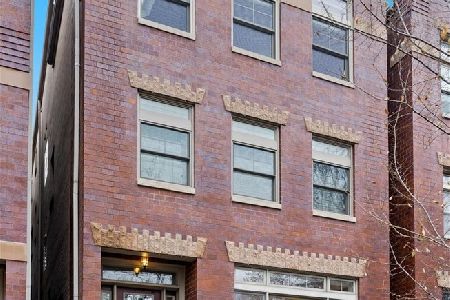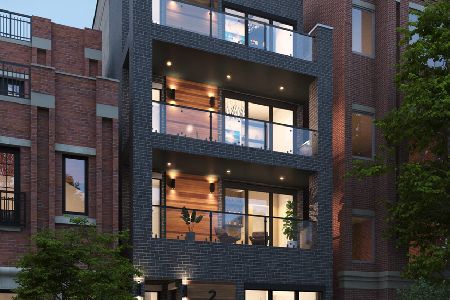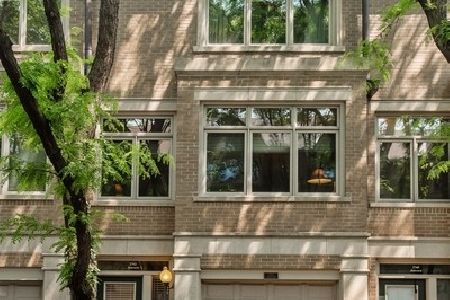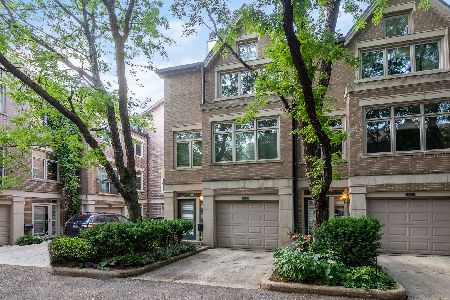2730 Janssen Avenue, Lincoln Park, Chicago, Illinois 60614
$785,000
|
Sold
|
|
| Status: | Closed |
| Sqft: | 2,813 |
| Cost/Sqft: | $284 |
| Beds: | 3 |
| Baths: | 3 |
| Year Built: | 1990 |
| Property Taxes: | $12,317 |
| Days On Market: | 2980 |
| Lot Size: | 0,00 |
Description
Huge townhome in sought after Lincoln Park location! Many upgrades to this home; refinished hardwood floors with dark stain, new fireplace surround, kitchen backsplash, paint, stairs refinished and new runner added. Great floor plan with three bedrooms on the same level. Spacious master suite w/master bath featuring separate shower, jetted tub and dual vanity. Lofted den which can be used as a fourth bedroom and huge terrace on top level! Nice sized gated patio for entertaining! One car garage and two tandem exterior spaces included.
Property Specifics
| Condos/Townhomes | |
| 4 | |
| — | |
| 1990 | |
| None | |
| — | |
| No | |
| — |
| Cook | |
| Parklane | |
| 328 / Monthly | |
| Parking,Insurance,Security,Exterior Maintenance,Lawn Care,Scavenger,Snow Removal,Other | |
| Other | |
| Other | |
| 09808798 | |
| 14293021591064 |
Nearby Schools
| NAME: | DISTRICT: | DISTANCE: | |
|---|---|---|---|
|
Grade School
Prescott Elementary School |
299 | — | |
|
Middle School
Prescott Elementary School |
299 | Not in DB | |
|
High School
Lincoln Park High School |
299 | Not in DB | |
Property History
| DATE: | EVENT: | PRICE: | SOURCE: |
|---|---|---|---|
| 26 Jun, 2007 | Sold | $685,000 | MRED MLS |
| 12 Apr, 2007 | Under contract | $689,000 | MRED MLS |
| 10 Apr, 2007 | Listed for sale | $689,000 | MRED MLS |
| 30 Jun, 2015 | Sold | $709,800 | MRED MLS |
| 27 Apr, 2015 | Under contract | $759,000 | MRED MLS |
| 27 Apr, 2015 | Listed for sale | $759,000 | MRED MLS |
| 23 Feb, 2018 | Sold | $785,000 | MRED MLS |
| 28 Dec, 2017 | Under contract | $799,000 | MRED MLS |
| 29 Nov, 2017 | Listed for sale | $799,000 | MRED MLS |
| 16 Jun, 2022 | Sold | $900,000 | MRED MLS |
| 16 Apr, 2022 | Under contract | $900,000 | MRED MLS |
| 16 Apr, 2022 | Listed for sale | $900,000 | MRED MLS |
Room Specifics
Total Bedrooms: 3
Bedrooms Above Ground: 3
Bedrooms Below Ground: 0
Dimensions: —
Floor Type: Carpet
Dimensions: —
Floor Type: Carpet
Full Bathrooms: 3
Bathroom Amenities: Separate Shower,Double Sink,Soaking Tub
Bathroom in Basement: —
Rooms: Deck,Breakfast Room,Terrace,Foyer,Utility Room-1st Floor,Den
Basement Description: None
Other Specifics
| 1 | |
| — | |
| Concrete,Other | |
| Deck, Patio, Brick Paver Patio, Cable Access | |
| — | |
| COMMON | |
| — | |
| Full | |
| Vaulted/Cathedral Ceilings, Hardwood Floors, First Floor Laundry, Laundry Hook-Up in Unit | |
| Range, Microwave, Dishwasher, Refrigerator, Washer, Dryer, Disposal | |
| Not in DB | |
| — | |
| — | |
| Park | |
| Wood Burning, Attached Fireplace Doors/Screen, Gas Starter |
Tax History
| Year | Property Taxes |
|---|---|
| 2007 | $8,754 |
| 2015 | $10,300 |
| 2018 | $12,317 |
| 2022 | $14,015 |
Contact Agent
Nearby Similar Homes
Nearby Sold Comparables
Contact Agent
Listing Provided By
@properties

