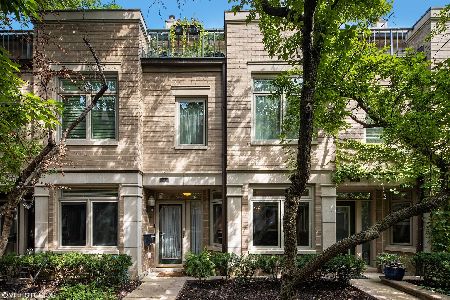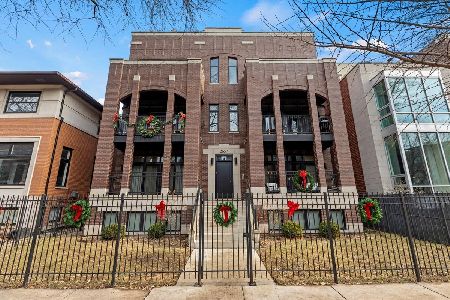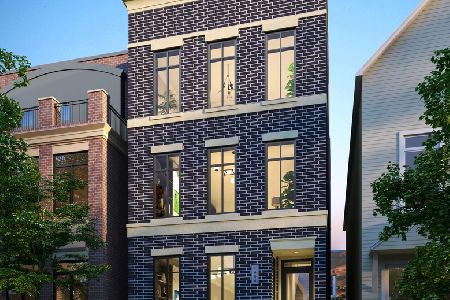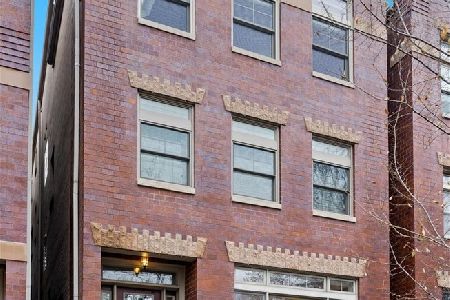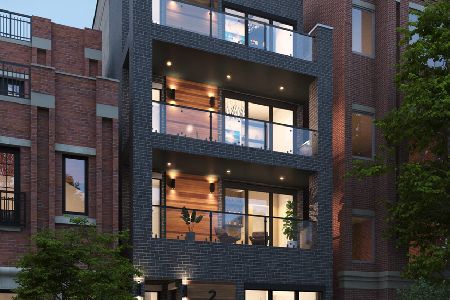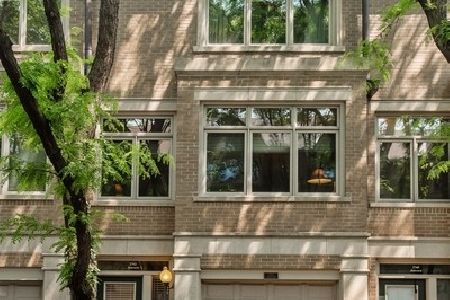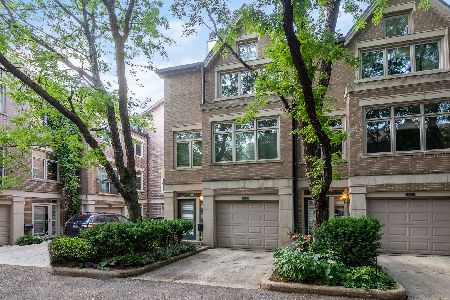2732 Janssen Avenue, Lincoln Park, Chicago, Illinois 60614
$805,000
|
Sold
|
|
| Status: | Closed |
| Sqft: | 0 |
| Cost/Sqft: | — |
| Beds: | 4 |
| Baths: | 3 |
| Year Built: | 1988 |
| Property Taxes: | $12,317 |
| Days On Market: | 2735 |
| Lot Size: | 0,00 |
Description
Spacious, sun filled Park Lane Townhome overlooking private landscaped patio. White kitchen w/ stainless steel appliances, breakfast bar with adjacent dining room and living room w/ fireplace perfect for entertaining. Master bedroom with vaulted ceilings and attached newly renovated master bath w/ dual vanity, separate shower and tub. Two additional bedrooms and newly renovated guest bath on the same floor as the master. Fourth floor loft can be used as an additional bedroom, office or bonus room. Private roof top deck. Attached garage plus double parking pad provides parking for 3 cars. Pristine home with many updates including new HVAC, new paint, new blinds, hardwood floors, crown molding. Move right in and enjoy living in this wonderful neighborhood with proximity to Southport corridor, restaurants, shopping, EL and parks.
Property Specifics
| Condos/Townhomes | |
| 4 | |
| — | |
| 1988 | |
| None | |
| TOWNHOUSE | |
| No | |
| — |
| Cook | |
| Parklane | |
| 334 / Monthly | |
| Insurance,Exterior Maintenance,Lawn Care,Scavenger,Snow Removal | |
| Public | |
| Public Sewer | |
| 10037571 | |
| 14293021591065 |
Nearby Schools
| NAME: | DISTRICT: | DISTANCE: | |
|---|---|---|---|
|
Grade School
Prescott Elementary School |
299 | — | |
Property History
| DATE: | EVENT: | PRICE: | SOURCE: |
|---|---|---|---|
| 11 Jul, 2014 | Sold | $715,000 | MRED MLS |
| 26 May, 2014 | Under contract | $744,500 | MRED MLS |
| 5 May, 2014 | Listed for sale | $744,500 | MRED MLS |
| 27 Apr, 2016 | Sold | $715,000 | MRED MLS |
| 31 Mar, 2016 | Under contract | $719,000 | MRED MLS |
| 21 Mar, 2016 | Listed for sale | $719,000 | MRED MLS |
| 27 Sep, 2018 | Sold | $805,000 | MRED MLS |
| 7 Aug, 2018 | Under contract | $807,500 | MRED MLS |
| 1 Aug, 2018 | Listed for sale | $807,500 | MRED MLS |
Room Specifics
Total Bedrooms: 4
Bedrooms Above Ground: 4
Bedrooms Below Ground: 0
Dimensions: —
Floor Type: Carpet
Dimensions: —
Floor Type: Carpet
Dimensions: —
Floor Type: Carpet
Full Bathrooms: 3
Bathroom Amenities: —
Bathroom in Basement: 0
Rooms: Breakfast Room
Basement Description: None
Other Specifics
| 3 | |
| Concrete Perimeter | |
| Concrete | |
| Deck, Patio | |
| — | |
| COMMON | |
| — | |
| Full | |
| Vaulted/Cathedral Ceilings, Hardwood Floors, First Floor Laundry, Storage | |
| Range, Microwave, Dishwasher, Refrigerator, Washer, Dryer, Disposal | |
| Not in DB | |
| — | |
| — | |
| None | |
| Wood Burning, Gas Starter |
Tax History
| Year | Property Taxes |
|---|---|
| 2014 | $10,162 |
| 2016 | $9,690 |
| 2018 | $12,317 |
Contact Agent
Nearby Similar Homes
Nearby Sold Comparables
Contact Agent
Listing Provided By
Berkshire Hathaway HomeServices KoenigRubloff

