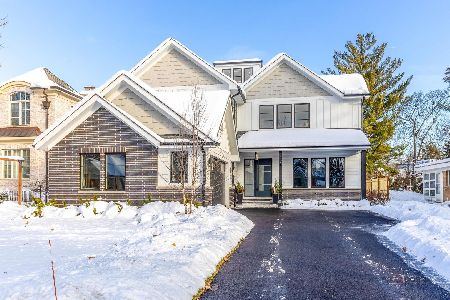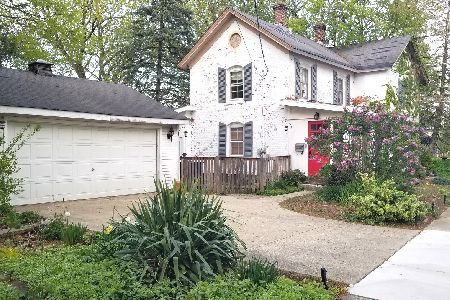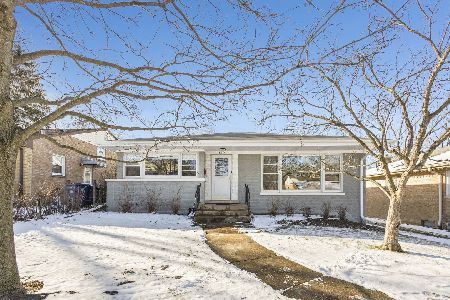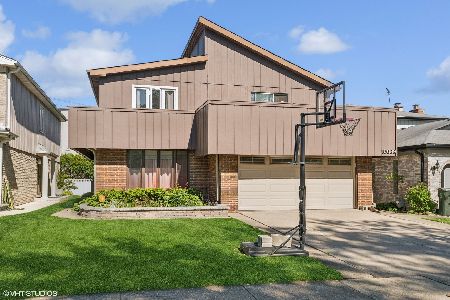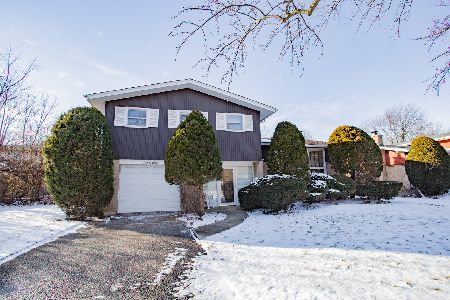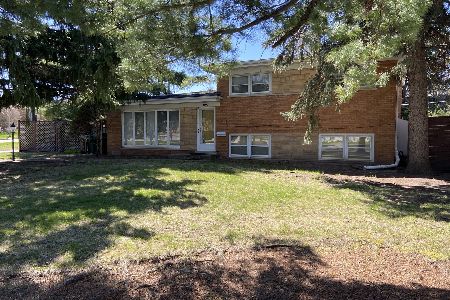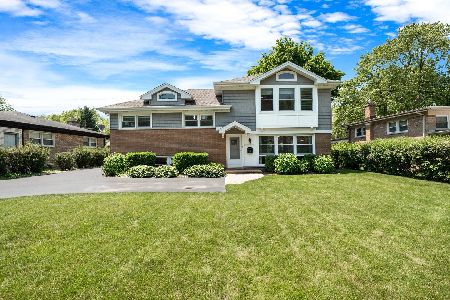2730 Old Glenview Road, Wilmette, Illinois 60091
$488,000
|
Sold
|
|
| Status: | Closed |
| Sqft: | 3,313 |
| Cost/Sqft: | $158 |
| Beds: | 4 |
| Baths: | 3 |
| Year Built: | 1967 |
| Property Taxes: | $9,636 |
| Days On Market: | 3462 |
| Lot Size: | 0,00 |
Description
Grand size, 3313 sq.ft. 4 bedroom, 2.1 bath custom, 1 owner vaulted split level w/many updates completed; ready for your final decorating touches; attractive cul de sac w/4 homes - Impressive improvements: new kitchen (2010)-all windows, including patio door replaced (2010/2011)- Avondale roof (2014)- Generac Guardian Automatic Standby generator (2012), installed & maintained by Penco Electric-75 gallon hot water heater (2015)- Oversized 2 car garage has concrete floor & 2013 garage door opener; new landscaping, newer fence & gate, underground sprinkling system; all custom window treatments; Renovated baths w/skylights; 2-level concrete patio accessed from kitchen and family room; Master bedroom w/ wall of closets + walk in closet- Delightful family/garden room w/built in wall unit & cabinetry. Huge LL recreation rm. offers endless possibilities. Near Centennial Park, Wilmette Rec.Center, Old Orchard & Edens Plaza * Quick Possession* Click Virtual Tour for Interactive Floor Plan
Property Specifics
| Single Family | |
| — | |
| Tri-Level | |
| 1967 | |
| Full | |
| SPLIT LEVEL WITH SUB | |
| No | |
| — |
| Cook | |
| — | |
| 0 / Not Applicable | |
| None | |
| Lake Michigan | |
| Public Sewer | |
| 09299166 | |
| 05323060300000 |
Nearby Schools
| NAME: | DISTRICT: | DISTANCE: | |
|---|---|---|---|
|
Grade School
Romona Elementary School |
39 | — | |
|
Middle School
Wilmette Junior High School |
39 | Not in DB | |
|
High School
New Trier Twp H.s. Northfield/wi |
203 | Not in DB | |
Property History
| DATE: | EVENT: | PRICE: | SOURCE: |
|---|---|---|---|
| 2 Dec, 2016 | Sold | $488,000 | MRED MLS |
| 17 Oct, 2016 | Under contract | $525,000 | MRED MLS |
| — | Last price change | $550,000 | MRED MLS |
| 27 Jul, 2016 | Listed for sale | $550,000 | MRED MLS |
Room Specifics
Total Bedrooms: 4
Bedrooms Above Ground: 4
Bedrooms Below Ground: 0
Dimensions: —
Floor Type: Hardwood
Dimensions: —
Floor Type: Hardwood
Dimensions: —
Floor Type: Hardwood
Full Bathrooms: 3
Bathroom Amenities: —
Bathroom in Basement: 0
Rooms: Recreation Room,Foyer
Basement Description: Partially Finished
Other Specifics
| 2 | |
| Concrete Perimeter | |
| Asphalt | |
| Patio | |
| Cul-De-Sac,Fenced Yard | |
| 82X68X28X103X31X129 | |
| — | |
| Full | |
| Vaulted/Cathedral Ceilings, Skylight(s) | |
| Range, Microwave, Refrigerator, Washer, Dryer, Disposal | |
| Not in DB | |
| Sidewalks, Street Lights, Street Paved | |
| — | |
| — | |
| — |
Tax History
| Year | Property Taxes |
|---|---|
| 2016 | $9,636 |
Contact Agent
Nearby Similar Homes
Nearby Sold Comparables
Contact Agent
Listing Provided By
Coldwell Banker Residential

