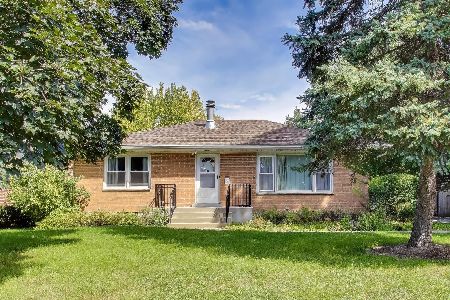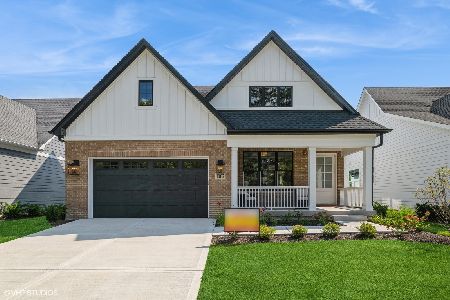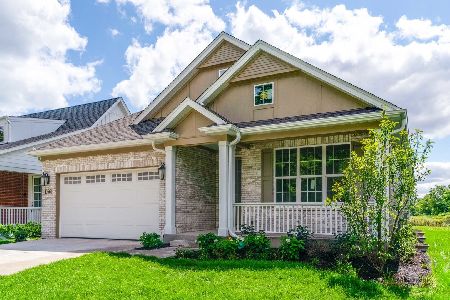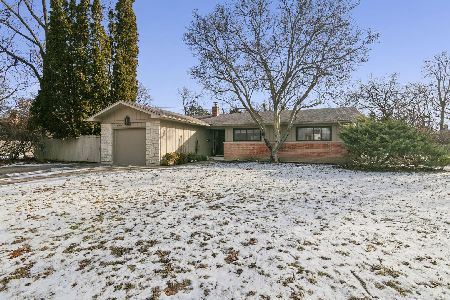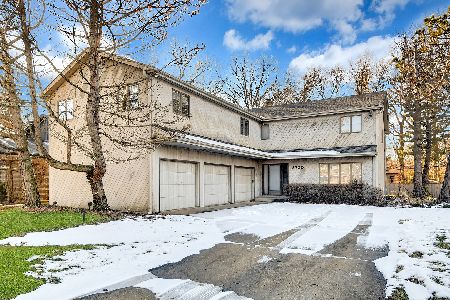2730 Priscilla Avenue, Highland Park, Illinois 60035
$972,500
|
Sold
|
|
| Status: | Closed |
| Sqft: | 3,000 |
| Cost/Sqft: | $333 |
| Beds: | 4 |
| Baths: | 5 |
| Year Built: | 2021 |
| Property Taxes: | $0 |
| Days On Market: | 1756 |
| Lot Size: | 0,21 |
Description
Proposing the next amazing creation from Green Building Technologies Inc. Still time to make personal decor choices- to make it your own dream. Perfect lot size for this wonderful Modern Farmhouse. Exemplary plan is your backdrop and well known local builder will guide you with the fun part - choosing your own colors and finishes! You won't have to live with someone else's decisions. Bright, open, modern floor plan. State of the art island kitchen with breakfast bar, Viking appliances, open to dining and family room. Butler pantry. Mud room with closet pantry. Separate laundry room. All bedrooms are upstairs including Primary suite retreat with 2 large walk -in closets and fabulous Bath with freestanding tub and separate 5' shower. BR2 is ensuite. BR3 and BR4 have compartmented Jack & Jill bath. Full FINISHED basement with huge rec room and 4th full bath. Architectural exterior with stone, metal roof and board and batten accents. Call Shelley for meeting w/builder to walk the site and discuss your future home in a beautiful, friendly neighborhood.
Property Specifics
| Single Family | |
| — | |
| — | |
| 2021 | |
| — | |
| MODERN FARMHOUSE | |
| No | |
| 0.21 |
| Lake | |
| — | |
| — / Not Applicable | |
| — | |
| — | |
| — | |
| 11292045 | |
| 16153040410000 |
Nearby Schools
| NAME: | DISTRICT: | DISTANCE: | |
|---|---|---|---|
|
Grade School
Wayne Thomas Elementary School |
112 | — | |
|
Middle School
Northwood Junior High School |
112 | Not in DB | |
|
High School
Highland Park High School |
113 | Not in DB | |
Property History
| DATE: | EVENT: | PRICE: | SOURCE: |
|---|---|---|---|
| 29 Apr, 2022 | Sold | $972,500 | MRED MLS |
| 19 Jul, 2021 | Under contract | $997,500 | MRED MLS |
| 12 Apr, 2021 | Listed for sale | $997,500 | MRED MLS |
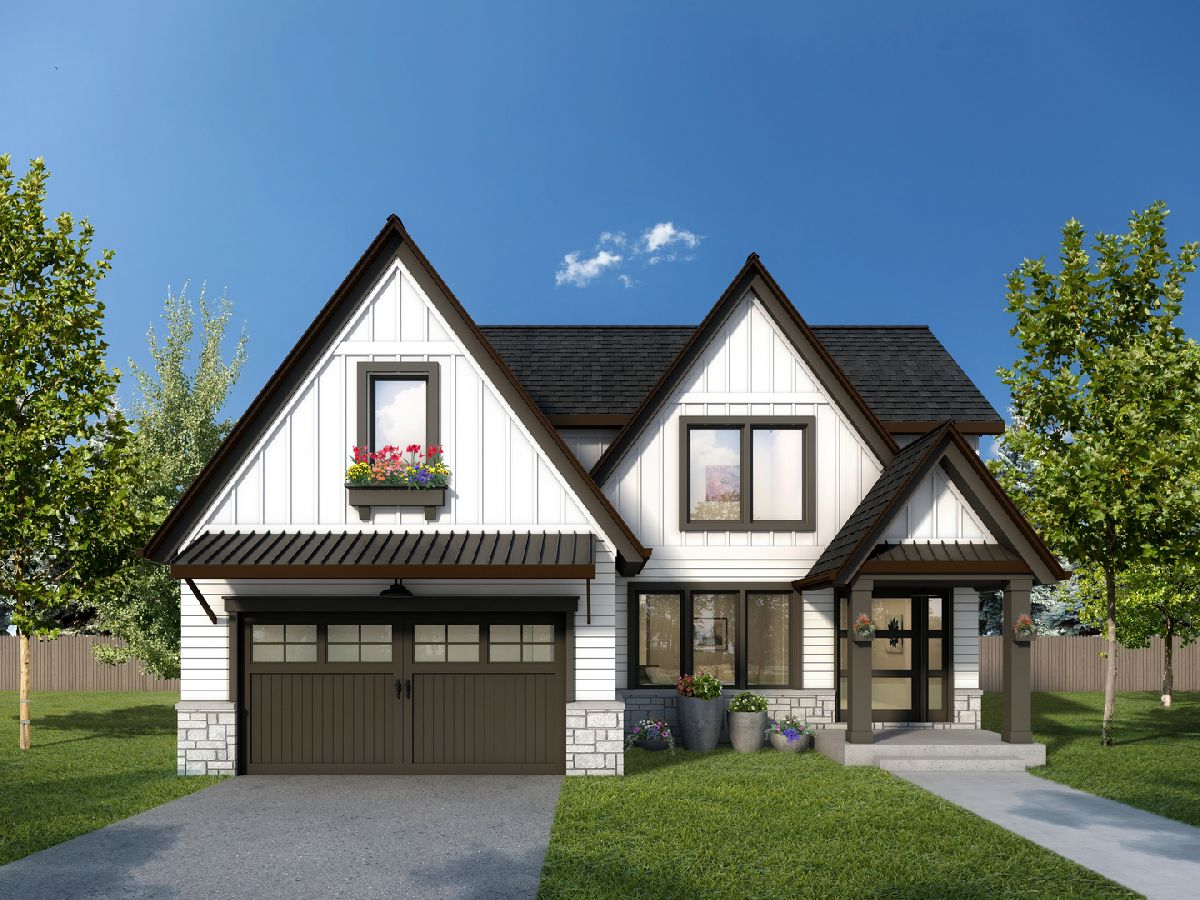
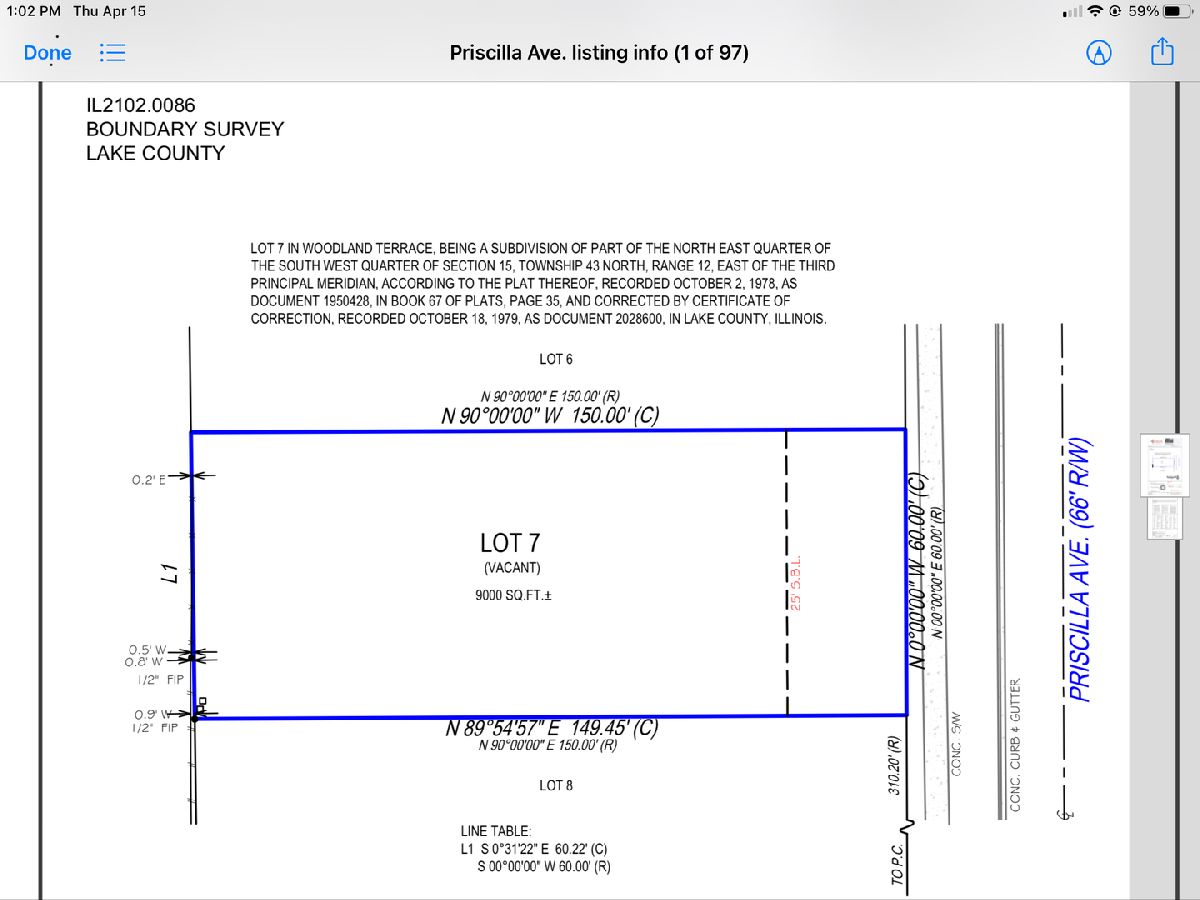
Room Specifics
Total Bedrooms: 4
Bedrooms Above Ground: 4
Bedrooms Below Ground: 0
Dimensions: —
Floor Type: —
Dimensions: —
Floor Type: —
Dimensions: —
Floor Type: —
Full Bathrooms: 5
Bathroom Amenities: Separate Shower,Double Sink
Bathroom in Basement: 1
Rooms: —
Basement Description: Finished
Other Specifics
| 2 | |
| — | |
| Asphalt | |
| — | |
| — | |
| 60 X 150 | |
| — | |
| — | |
| — | |
| — | |
| Not in DB | |
| — | |
| — | |
| — | |
| — |
Tax History
| Year | Property Taxes |
|---|
Contact Agent
Nearby Similar Homes
Nearby Sold Comparables
Contact Agent
Listing Provided By
Engel & Voelkers Chicago North Shore

