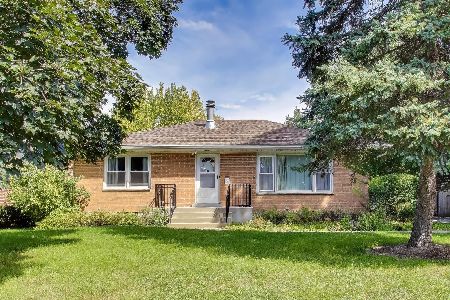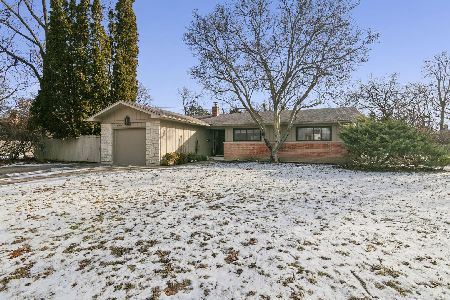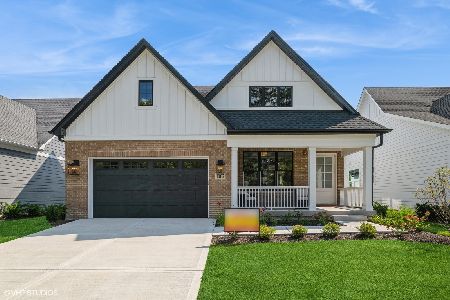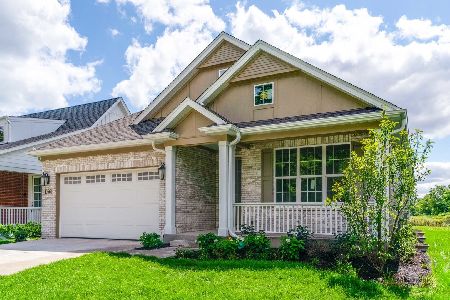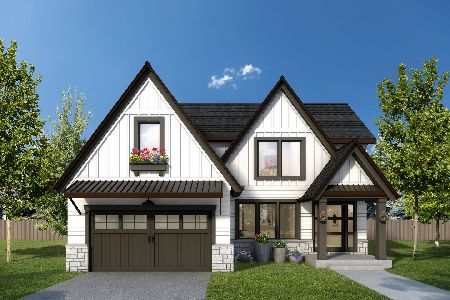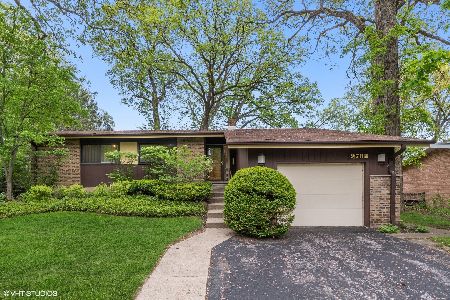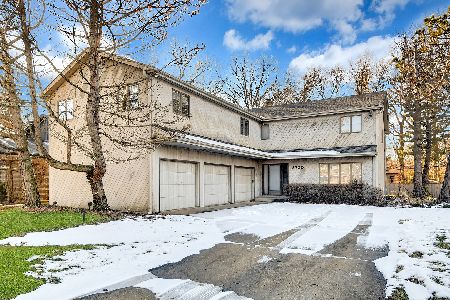2760 Priscilla Avenue, Highland Park, Illinois 60035
$515,000
|
Sold
|
|
| Status: | Closed |
| Sqft: | 3,272 |
| Cost/Sqft: | $165 |
| Beds: | 4 |
| Baths: | 5 |
| Year Built: | 1984 |
| Property Taxes: | $17,730 |
| Days On Market: | 2386 |
| Lot Size: | 0,22 |
Description
Expanded and Remodeled in prime location, 1 block from school on Cul de sac street. Large kitchen with big island and breakfast area. Family room opens to living room and dining with wet bar. Great space in 1st floor mud room/laundry room off 2 car garage leading to kitchen. Hard to find 1st floor bedroom/office with full bath. Newly refinished hard wood floors thru out first floor and second floor. Large and expanded master suite with separate jacuzzi tub, shower and oversized walk in closet. Generous sized bedrooms with good closet space. Fabulous finished basement with full bath, rec area and two good size rooms. Trex custom built deck with tons of room to enjoy beautiful back yard. Professionally landscaped front yard with paver walk, brick pillars and a variety of plants/trees.
Property Specifics
| Single Family | |
| — | |
| — | |
| 1984 | |
| Full | |
| — | |
| No | |
| 0.22 |
| Lake | |
| — | |
| — / Not Applicable | |
| None | |
| Public | |
| Public Sewer, Sewer-Storm | |
| 10460179 | |
| 16153040380000 |
Nearby Schools
| NAME: | DISTRICT: | DISTANCE: | |
|---|---|---|---|
|
Grade School
Wayne Thomas Elementary School |
112 | — | |
|
Middle School
Northwood Junior High School |
112 | Not in DB | |
|
High School
Highland Park High School |
113 | Not in DB | |
Property History
| DATE: | EVENT: | PRICE: | SOURCE: |
|---|---|---|---|
| 6 Dec, 2019 | Sold | $515,000 | MRED MLS |
| 22 Oct, 2019 | Under contract | $539,000 | MRED MLS |
| — | Last price change | $545,000 | MRED MLS |
| 23 Jul, 2019 | Listed for sale | $545,000 | MRED MLS |
Room Specifics
Total Bedrooms: 5
Bedrooms Above Ground: 4
Bedrooms Below Ground: 1
Dimensions: —
Floor Type: Hardwood
Dimensions: —
Floor Type: Hardwood
Dimensions: —
Floor Type: Hardwood
Dimensions: —
Floor Type: —
Full Bathrooms: 5
Bathroom Amenities: Whirlpool,Separate Shower,Double Sink
Bathroom in Basement: 1
Rooms: Bedroom 5,Eating Area,Foyer,Walk In Closet,Storage,Den,Office,Recreation Room
Basement Description: Finished
Other Specifics
| 2 | |
| Concrete Perimeter | |
| Concrete | |
| Deck | |
| Cul-De-Sac | |
| 65X150 | |
| Unfinished | |
| Full | |
| Skylight(s), Bar-Wet, Hardwood Floors, First Floor Bedroom, First Floor Laundry, First Floor Full Bath | |
| Double Oven, Microwave, Dishwasher, High End Refrigerator, Washer, Dryer, Disposal, Stainless Steel Appliance(s) | |
| Not in DB | |
| Sidewalks, Street Lights, Street Paved | |
| — | |
| — | |
| Wood Burning, Gas Log, Gas Starter |
Tax History
| Year | Property Taxes |
|---|---|
| 2019 | $17,730 |
Contact Agent
Nearby Similar Homes
Nearby Sold Comparables
Contact Agent
Listing Provided By
@properties

