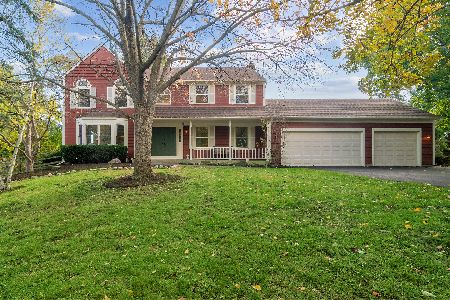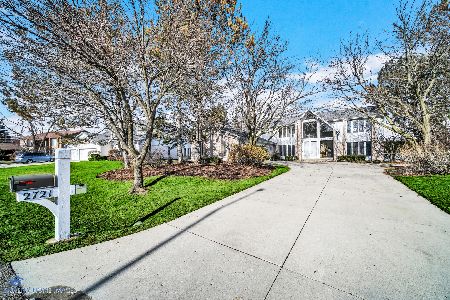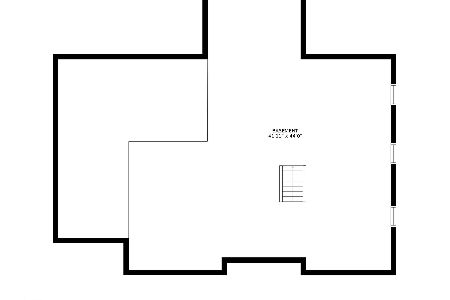2731 Acacia Terrace, Buffalo Grove, Illinois 60089
$580,000
|
Sold
|
|
| Status: | Closed |
| Sqft: | 4,250 |
| Cost/Sqft: | $141 |
| Beds: | 5 |
| Baths: | 4 |
| Year Built: | 1993 |
| Property Taxes: | $21,322 |
| Days On Market: | 3628 |
| Lot Size: | 0,46 |
Description
If you are looking for a Great Home that backs to the Arboretum Golf Course in Buffalo Grove and that is Priced to sell, then take a look at this one. This Jacobs Custom features 4250 square feet, neutral decor throughout, 2 Story Bridle staircase with extended entry and second floor landing, volume ceilings, and white oak trim throughout. Expansive kitchen features center island and oversized octagon eating area leading to outside and views of the golf course. Oversized family room with a wall of windows and doors opens up to beautiful vistas with custom built-ins and fireplace. The first floor office has a full bath for a perfect in law arrangement. The master suite is massive with plenty of closet space along with generous bath featuring Luxurious whirlpool tub and shower. The living room and dining room are open for large family gatherings. Many of the mechanicals in the home have been updated including furnaces and the roof. Located in the desirable Stevenson district, A+!
Property Specifics
| Single Family | |
| — | |
| — | |
| 1993 | |
| Full | |
| CUSTOM | |
| No | |
| 0.46 |
| Lake | |
| Sterling Green | |
| 0 / Not Applicable | |
| None | |
| Public | |
| Public Sewer | |
| 09113668 | |
| 15174080010000 |
Nearby Schools
| NAME: | DISTRICT: | DISTANCE: | |
|---|---|---|---|
|
Grade School
Ivy Hall Elementary School |
96 | — | |
|
Middle School
Twin Groves Middle School |
96 | Not in DB | |
|
High School
Adlai E Stevenson High School |
125 | Not in DB | |
Property History
| DATE: | EVENT: | PRICE: | SOURCE: |
|---|---|---|---|
| 18 Mar, 2016 | Sold | $580,000 | MRED MLS |
| 20 Jan, 2016 | Under contract | $600,000 | MRED MLS |
| 11 Jan, 2016 | Listed for sale | $600,000 | MRED MLS |
Room Specifics
Total Bedrooms: 5
Bedrooms Above Ground: 5
Bedrooms Below Ground: 0
Dimensions: —
Floor Type: Carpet
Dimensions: —
Floor Type: Carpet
Dimensions: —
Floor Type: Carpet
Dimensions: —
Floor Type: —
Full Bathrooms: 4
Bathroom Amenities: Whirlpool,Separate Shower,Double Sink
Bathroom in Basement: 0
Rooms: Bedroom 5,Eating Area
Basement Description: Unfinished,Bathroom Rough-In
Other Specifics
| 3 | |
| Concrete Perimeter | |
| Concrete | |
| Patio | |
| Golf Course Lot,Landscaped | |
| 20,078 SQ. FT. | |
| — | |
| Full | |
| Vaulted/Cathedral Ceilings, Skylight(s), First Floor Bedroom, In-Law Arrangement, First Floor Laundry, First Floor Full Bath | |
| Double Oven, Dishwasher, High End Refrigerator, Washer, Dryer, Disposal | |
| Not in DB | |
| Sidewalks, Street Lights, Street Paved | |
| — | |
| — | |
| Gas Log, Gas Starter |
Tax History
| Year | Property Taxes |
|---|---|
| 2016 | $21,322 |
Contact Agent
Nearby Similar Homes
Nearby Sold Comparables
Contact Agent
Listing Provided By
Coldwell Banker Residential Brokerage










