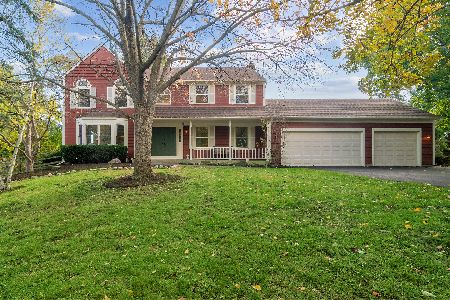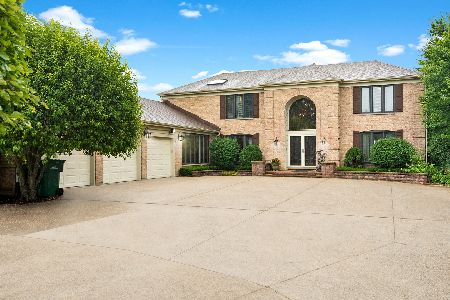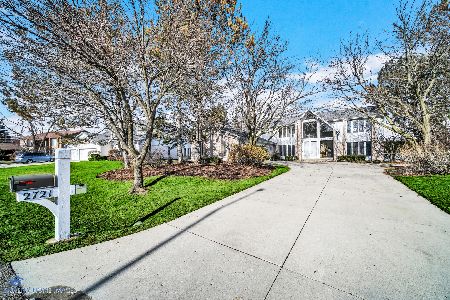2711 Acacia Terrace, Buffalo Grove, Illinois 60089
$666,000
|
Sold
|
|
| Status: | Closed |
| Sqft: | 4,291 |
| Cost/Sqft: | $155 |
| Beds: | 5 |
| Baths: | 4 |
| Year Built: | 1989 |
| Property Taxes: | $20,684 |
| Days On Market: | 1687 |
| Lot Size: | 0,46 |
Description
So, what's so special about 2711 Acacia Terrace in Buffalo Grove? Well what about...Resort like living...Gorgeous views of the Arboretum Golf Course (11th hole)...2 Story Great Room with beautiful oversized windows overlooking the Golf Course...Natural sunlight thru out the entire house...Delicious kitchen with granite counter tops and newer stainless steel appliances...Large master bedroom with sitting area plus 2 walk in closets...3 full bathrooms on the second floor including a jack/jill bathroom/ensuite bathroom, and huge master bathroom...First Floor office AND First Floor bedroom/office...3 car garage...Two new 50 gallon water heaters (2021)...Brand new carpeting in the bedrooms (2021)... Exterior home painted (2020)...New Roof (2019)...2 New Furnace and AC Units (2019)...New Anderson Windows thru out most of the house (2019)... Great Open Floor Plan for Entertaining...Resort living at it's best.. Just Pack up and Move in....
Property Specifics
| Single Family | |
| — | |
| Contemporary | |
| 1989 | |
| Partial | |
| CUSTOM | |
| No | |
| 0.46 |
| Lake | |
| — | |
| — / Not Applicable | |
| None | |
| Lake Michigan | |
| Public Sewer | |
| 11035136 | |
| 15174080030000 |
Nearby Schools
| NAME: | DISTRICT: | DISTANCE: | |
|---|---|---|---|
|
Grade School
Ivy Hall Elementary School |
96 | — | |
|
Middle School
Twin Groves Middle School |
96 | Not in DB | |
|
High School
Adlai E Stevenson High School |
125 | Not in DB | |
Property History
| DATE: | EVENT: | PRICE: | SOURCE: |
|---|---|---|---|
| 28 Jun, 2021 | Sold | $666,000 | MRED MLS |
| 10 May, 2021 | Under contract | $665,000 | MRED MLS |
| 4 May, 2021 | Listed for sale | $665,000 | MRED MLS |
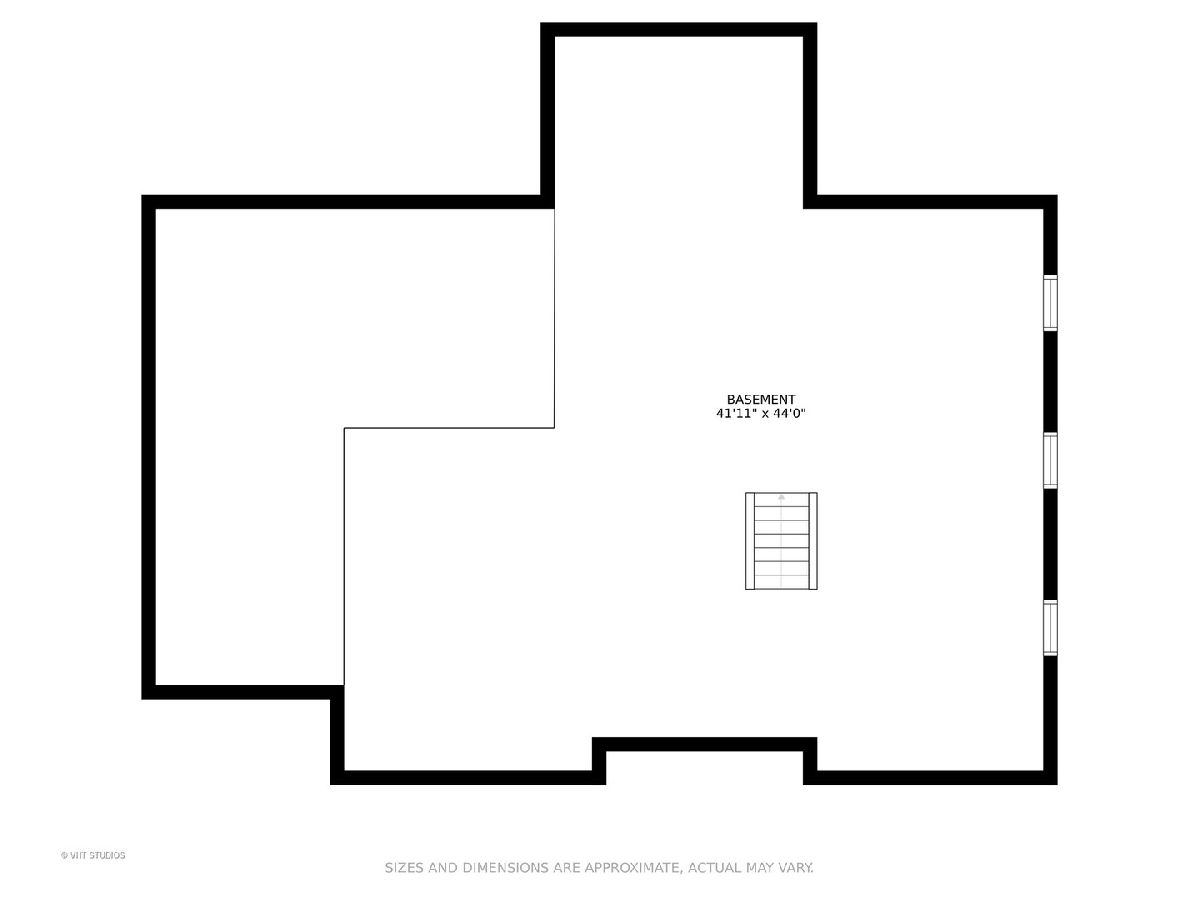
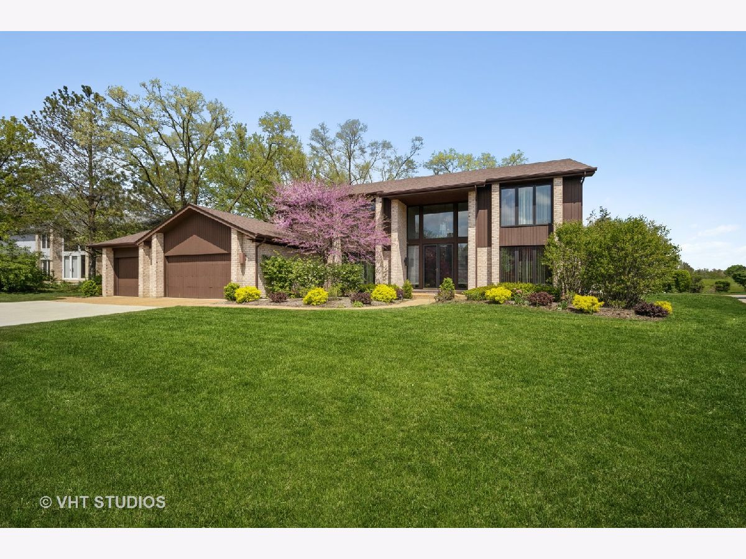
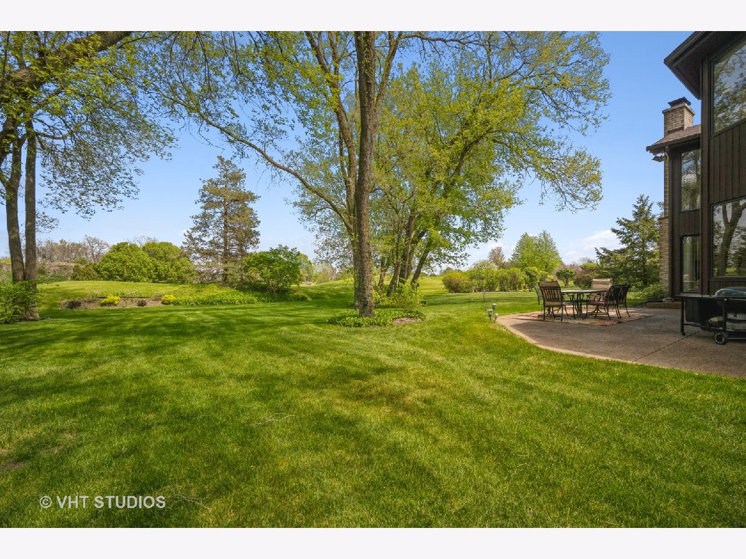
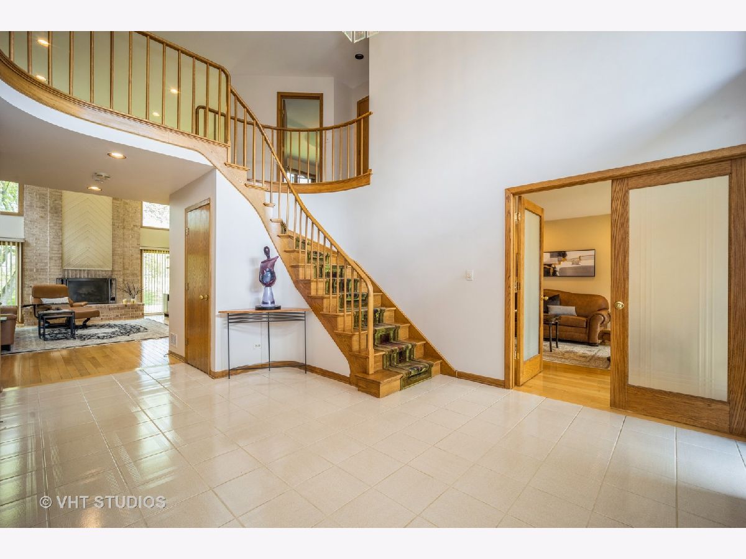
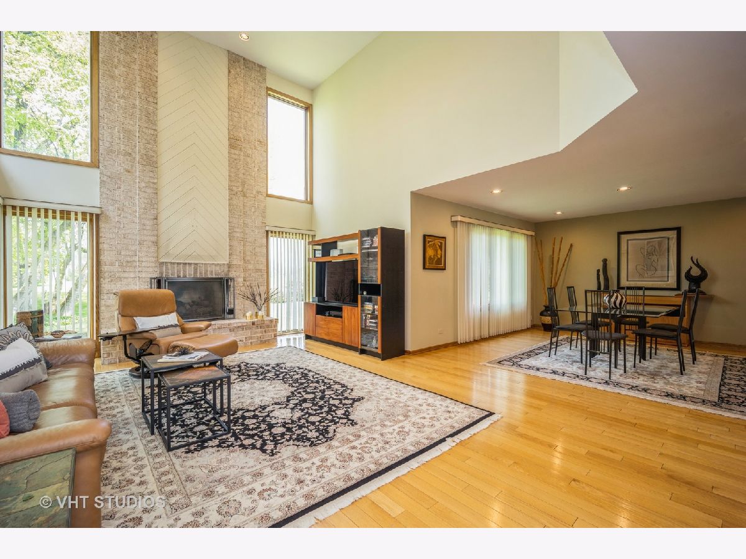
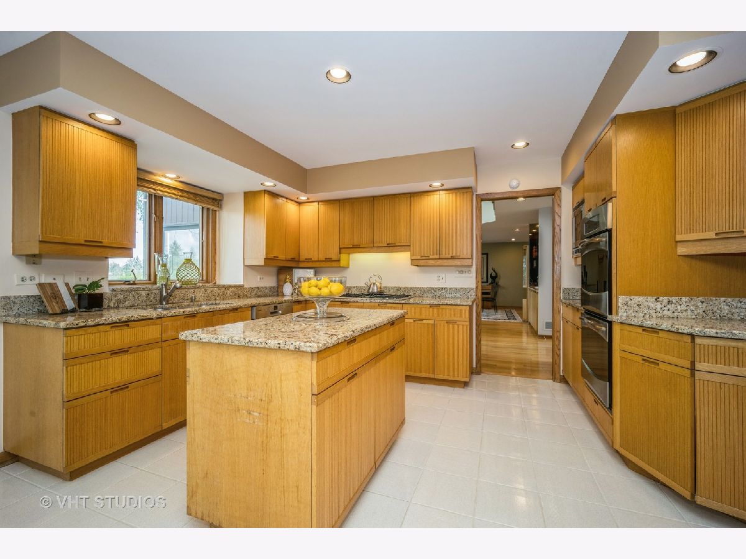

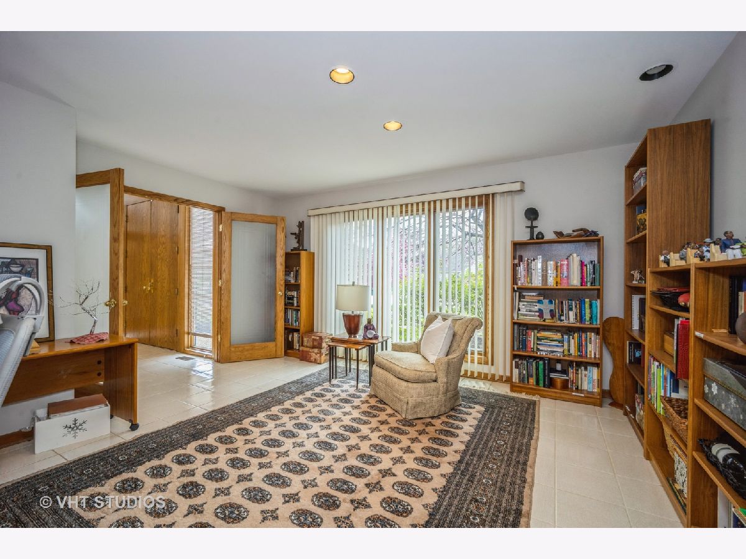


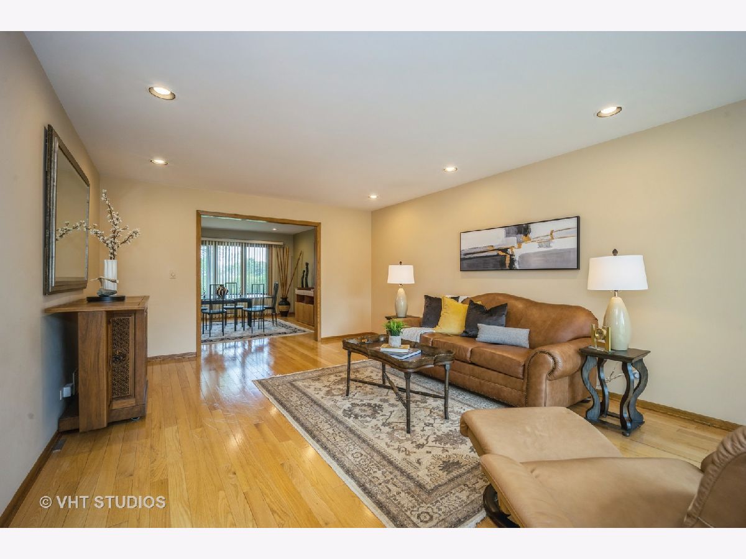
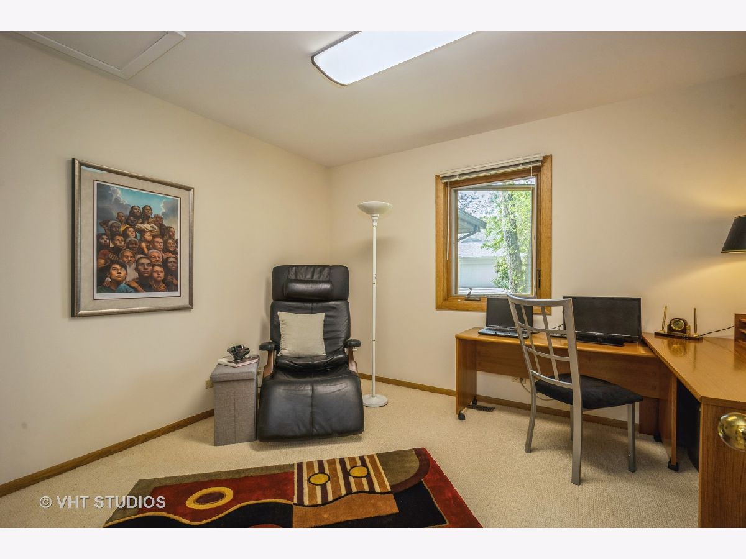
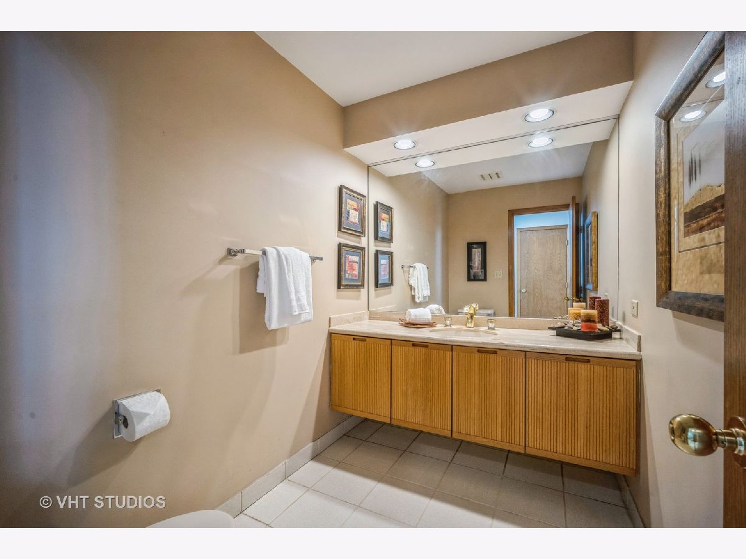






Room Specifics
Total Bedrooms: 5
Bedrooms Above Ground: 5
Bedrooms Below Ground: 0
Dimensions: —
Floor Type: Carpet
Dimensions: —
Floor Type: Carpet
Dimensions: —
Floor Type: Carpet
Dimensions: —
Floor Type: —
Full Bathrooms: 4
Bathroom Amenities: Whirlpool,Separate Shower,Double Sink
Bathroom in Basement: 0
Rooms: Bedroom 5,Office,Eating Area
Basement Description: Unfinished,Crawl
Other Specifics
| 3 | |
| — | |
| Concrete | |
| — | |
| — | |
| 182X132X182X92 | |
| Unfinished | |
| Full | |
| Skylight(s), Hardwood Floors, First Floor Bedroom, First Floor Laundry, Built-in Features, Walk-In Closet(s), Open Floorplan, Drapes/Blinds, Granite Counters | |
| Double Oven, Microwave, Dishwasher, High End Refrigerator, Freezer, Disposal, Trash Compactor, Stainless Steel Appliance(s) | |
| Not in DB | |
| Park, Pool, Tennis Court(s), Curbs, Sidewalks, Street Lights, Street Paved | |
| — | |
| — | |
| Gas Log, Gas Starter |
Tax History
| Year | Property Taxes |
|---|---|
| 2021 | $20,684 |
Contact Agent
Nearby Similar Homes
Nearby Sold Comparables
Contact Agent
Listing Provided By
Baird & Warner


